Idées déco de salles de bain avec un mur vert et un sol gris
Trier par :
Budget
Trier par:Populaires du jour
141 - 160 sur 2 576 photos
1 sur 3
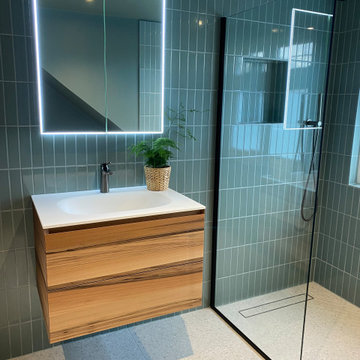
Tiny storage room in the loft transformed into a fully functional guest bathroom. Brushed black fixtures with matt black accessories. Vertical tiles for illusion of height paired with subtle terrazzo floor tiles for a modern yet timeless look. The vanity unit is in walnut with a Corian worktop in Alpine white for easy maintenance.

The client was looking for a highly practical and clean-looking modernisation of this en-suite shower room. We opted to clad the entire room in wet wall shower panelling to give it the practicality the client was after. The subtle matt sage green was ideal for making the room look clean and modern, while the marble feature wall gave it a real sense of luxury. High quality cabinetry and shower fittings provided the perfect finish for this wonderful en-suite.

OYSTER LINEN
Sheree and the KBE team completed this project from start to finish. Featuring this stunning curved island servery.
Keeping a luxe feel throughout all the joinery areas, using a light satin polyurethane and solid bronze hardware.
- Custom designed and manufactured kitchen, finished in satin two tone grey polyurethane
- Feature curved island slat panelling
- 40mm thick bench top, in 'Carrara Gioia' marble
- Stone splashback
- Fully integrated fridge/ freezer & dishwasher
- Bronze handles
- Blum hardware
- Walk in pantry
- Bi-fold cabinet doors
- Floating Vanity
Sheree Bounassif, Kitchens by Emanuel
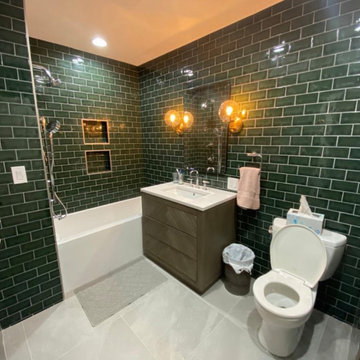
Inspiration pour une grande salle de bain principale minimaliste avec un placard à porte plane, des portes de placard marrons, une baignoire en alcôve, WC séparés, un carrelage vert, des carreaux de porcelaine, un mur vert, un sol en carrelage de porcelaine, un lavabo encastré, un plan de toilette en marbre, un sol gris, un plan de toilette blanc, meuble simple vasque et meuble-lavabo sur pied.
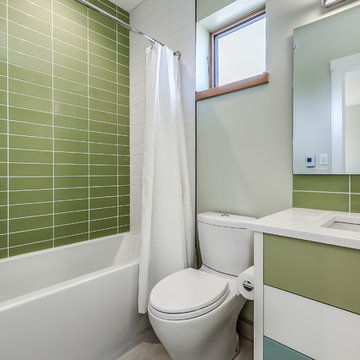
Working with retro mid-century tones, this main bathroom showcases lovely green tile complete with a 3-toned vanity in green, white and blue with hairpin legs, undermount sink and engineered quartz.
zoon media
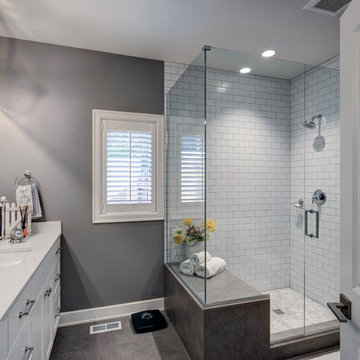
Inspiration pour une salle de bain principale traditionnelle de taille moyenne avec des portes de placard blanches, une douche d'angle, un mur vert, un sol gris et une cabine de douche à porte battante.
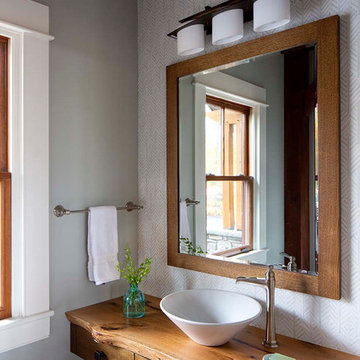
The powder room with vessel sink and custom made vanity and wall mirror.
Inspiration pour une petite salle de bain chalet en bois brun avec un placard en trompe-l'oeil, WC à poser, un carrelage vert, un carrelage en pâte de verre, un mur vert, un sol en marbre, une vasque, un plan de toilette en bois, un sol gris et un plan de toilette marron.
Inspiration pour une petite salle de bain chalet en bois brun avec un placard en trompe-l'oeil, WC à poser, un carrelage vert, un carrelage en pâte de verre, un mur vert, un sol en marbre, une vasque, un plan de toilette en bois, un sol gris et un plan de toilette marron.
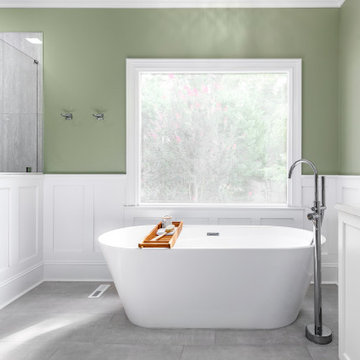
A white 66" freestanding tub takes up less physical and visual space than the previous built-in tub and allowed for an expanded shower. The original layout had the sinks on opposite sides of the room. Joining the sinks in a single vanity over 8' allowed the space for a huge linen closet. Custom wainscoting keeps the traditional feel of the rest of the home
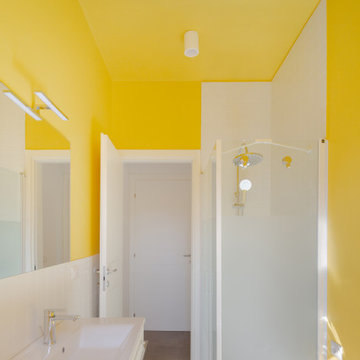
Exemple d'une petite salle d'eau tendance avec un placard à porte plane, des portes de placard blanches, une douche à l'italienne, WC séparés, un carrelage blanc, des carreaux de céramique, un mur vert, un sol en carrelage de porcelaine, un sol gris et une cabine de douche à porte battante.
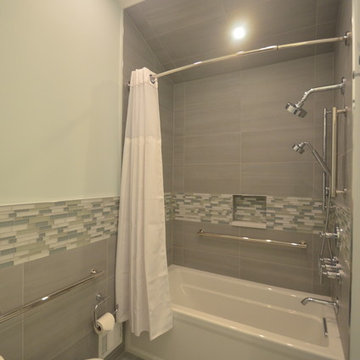
Contemporary bathroom with streamlined, minimalist choices. Sleek white tub, toilet and sink with white sink and floating vanity. Shower, tub and hand shower fixtures with grab bars, custom niche and extra deep tub. Plenty of lighting; recessed, vertical sconces, and vent light fan. A spa retreat with soothing theme.

This bathroom was designed with the client's holiday apartment in Andalusia in mind. The sink was a direct client order which informed the rest of the scheme. Wall lights paired with brassware add a level of luxury and sophistication as does the walk in shower and illuminated niche. Lighting options enable different moods to be achieved.
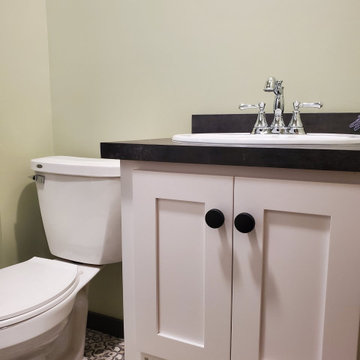
Idées déco pour une petite salle de bain principale campagne avec un placard à porte shaker, des portes de placard blanches, un combiné douche/baignoire, WC séparés, un mur vert, un sol en linoléum, un lavabo posé, un plan de toilette en stratifié, un sol gris, une cabine de douche avec un rideau, un plan de toilette noir, meuble simple vasque et meuble-lavabo sur pied.
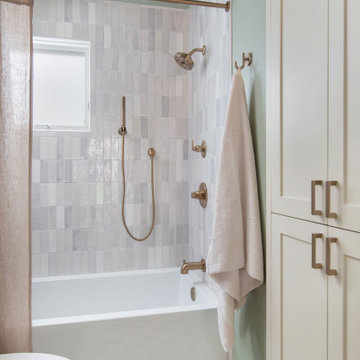
Inspiration pour une salle de bain de taille moyenne avec un placard à porte shaker, des portes de placard blanches, une baignoire en alcôve, un combiné douche/baignoire, WC séparés, un carrelage blanc, un mur vert, carreaux de ciment au sol, un lavabo encastré, un sol gris, une cabine de douche avec un rideau, un plan de toilette blanc, meuble simple vasque et meuble-lavabo encastré.

The master bathroom space, with a large custom tile shower with frame less glass and storage niches, double vanity and toilet with linen storage alongside it.
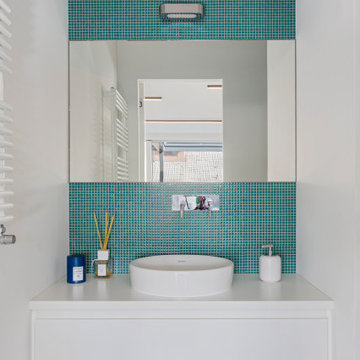
bagno ospiti, con bacinella in appoggio, mobile lavabo su misura, micro mosaico turchese di ex.t alle pareti. lampada Talo di artemide.
Inspiration pour une petite salle de bain design avec un placard à porte plane, des portes de placard blanches, un carrelage vert, un carrelage en pâte de verre, un mur vert, sol en béton ciré, une vasque, un plan de toilette en bois, un sol gris, un plan de toilette blanc, une niche, meuble simple vasque, meuble-lavabo encastré et un plafond décaissé.
Inspiration pour une petite salle de bain design avec un placard à porte plane, des portes de placard blanches, un carrelage vert, un carrelage en pâte de verre, un mur vert, sol en béton ciré, une vasque, un plan de toilette en bois, un sol gris, un plan de toilette blanc, une niche, meuble simple vasque, meuble-lavabo encastré et un plafond décaissé.
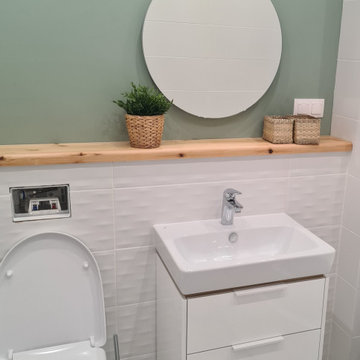
Idées déco pour une salle de bain principale de taille moyenne avec un placard à porte plane, des portes de placard blanches, une baignoire d'angle, WC suspendus, un carrelage multicolore, des carreaux de céramique, un mur vert, un sol en carrelage de céramique, un lavabo posé, un plan de toilette en granite, un sol gris, un plan de toilette blanc, meuble simple vasque, meuble-lavabo sur pied et un plafond décaissé.
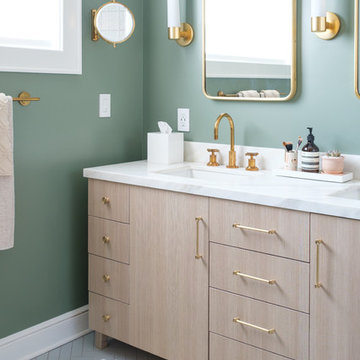
Designed by Gina Rachelle Design
Photography by Max Maloney
Cette image montre une salle de bain principale en bois clair de taille moyenne avec un placard à porte plane, un carrelage gris, un mur vert, un lavabo encastré, un plan de toilette en marbre et un sol gris.
Cette image montre une salle de bain principale en bois clair de taille moyenne avec un placard à porte plane, un carrelage gris, un mur vert, un lavabo encastré, un plan de toilette en marbre et un sol gris.
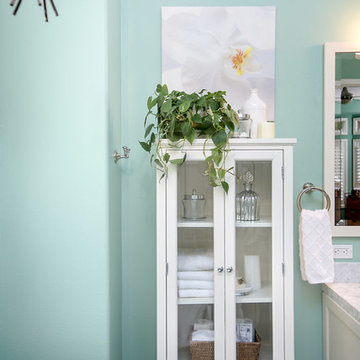
Cette photo montre une grande salle de bain principale bord de mer avec un placard avec porte à panneau encastré, des portes de placard blanches, une baignoire indépendante, une douche d'angle, un mur vert, un sol en vinyl, un lavabo encastré, un plan de toilette en marbre, un sol gris, une cabine de douche à porte coulissante et un plan de toilette gris.

Snowberry Lane Photography
Réalisation d'une grande douche en alcôve principale marine avec des portes de placard grises, une baignoire indépendante, un carrelage vert, un sol en carrelage de porcelaine, une vasque, un plan de toilette en quartz modifié, un sol gris, une cabine de douche à porte battante, un plan de toilette blanc, un placard à porte shaker, un carrelage métro et un mur vert.
Réalisation d'une grande douche en alcôve principale marine avec des portes de placard grises, une baignoire indépendante, un carrelage vert, un sol en carrelage de porcelaine, une vasque, un plan de toilette en quartz modifié, un sol gris, une cabine de douche à porte battante, un plan de toilette blanc, un placard à porte shaker, un carrelage métro et un mur vert.

Interior Design by Adapt Design
Cette photo montre une salle de bain principale nature de taille moyenne avec un placard à porte shaker, des portes de placard grises, une baignoire sur pieds, une douche d'angle, un lavabo encastré, un plan de toilette en quartz modifié, un sol gris, une cabine de douche à porte battante et un mur vert.
Cette photo montre une salle de bain principale nature de taille moyenne avec un placard à porte shaker, des portes de placard grises, une baignoire sur pieds, une douche d'angle, un lavabo encastré, un plan de toilette en quartz modifié, un sol gris, une cabine de douche à porte battante et un mur vert.
Idées déco de salles de bain avec un mur vert et un sol gris
8