Idées déco de salles de bain avec un mur violet et aucune cabine
Trier par :
Budget
Trier par:Populaires du jour
21 - 40 sur 218 photos
1 sur 3
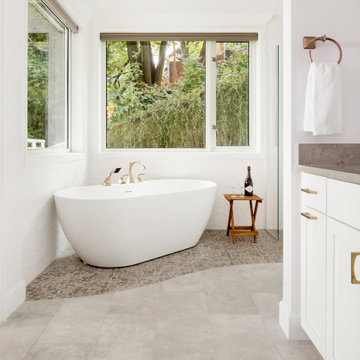
Large transitional master bath design in Portland with freestanding tub, quartz countertops, gold accents, white shaker cabinets and undermount sinks.
Cabinet Finishes: Benjamin Moore "Chantily Lace"
Countertop: Caesarstone "Symphony Grey"
Shower walls: Pental "Comfort G" Design white
Floor: Bedrosians "Officine" Acid & Emser "Cultura Pebble" Grey
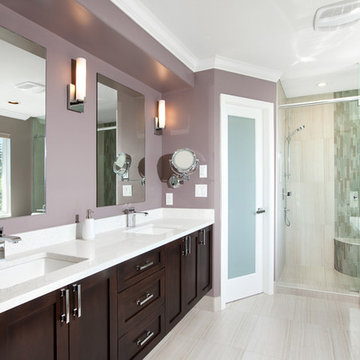
Alair Homes is committed to quality throughout every stage of the building process and in every detail of your new custom home or home renovation. We guarantee superior work because we perform quality assurance checks at every stage of the building process. Before anything is covered up – even before city building inspectors come to your home – we critically examine our work to ensure that it lives up to our extraordinarily high standards.
We are proud of our extraordinary high building standards as well as our renowned customer service. Every Alair Homes custom home comes with a two year national home warranty as well as an Alair Homes guarantee and includes complimentary 3, 6 and 12 month inspections after completion.
During our proprietary construction process every detail is accessible to Alair Homes clients online 24 hours a day to view project details, schedules, sub trade quotes, pricing in order to give Alair Homes clients 100% control over every single item regardless how small.
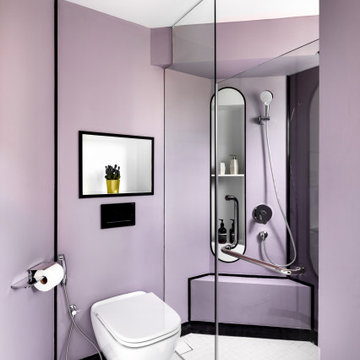
Cette photo montre une salle d'eau tendance de taille moyenne avec une douche à l'italienne, un mur violet, un sol en carrelage de porcelaine, un sol blanc, aucune cabine et une niche.
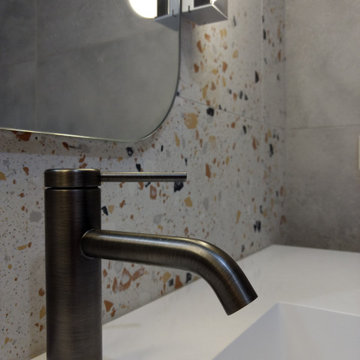
Exemple d'une salle de bain principale tendance en bois brun de taille moyenne avec un placard à porte plane, une douche ouverte, WC à poser, un carrelage multicolore, des carreaux de porcelaine, un mur violet, un sol en carrelage de porcelaine, un lavabo intégré, un plan de toilette en quartz modifié, un sol gris, aucune cabine, un plan de toilette blanc, une niche, meuble simple vasque et meuble-lavabo suspendu.
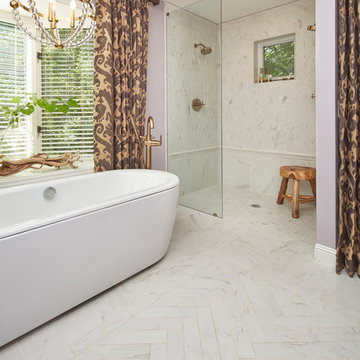
Exemple d'une salle de bain principale chic avec des carreaux de porcelaine, une baignoire indépendante, une douche ouverte, un carrelage blanc, un mur violet et aucune cabine.
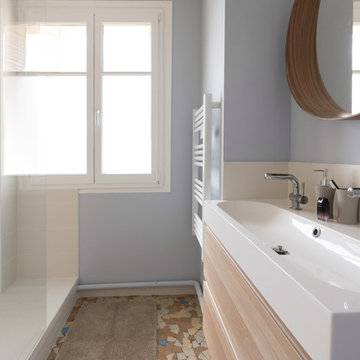
Inspiration pour une salle d'eau nordique de taille moyenne avec une douche à l'italienne, un mur violet, une vasque et aucune cabine.
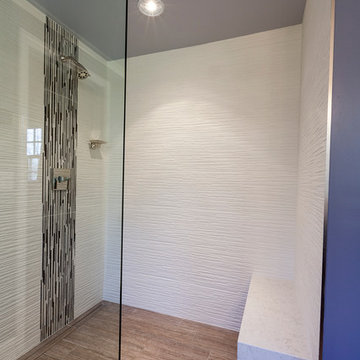
David Dadekian
Cette photo montre une grande salle de bain principale tendance en bois foncé avec un placard à porte plane, une baignoire indépendante, une douche à l'italienne, WC suspendus, un carrelage blanc, des carreaux de porcelaine, un mur violet, un sol en carrelage de porcelaine, un lavabo encastré, un plan de toilette en quartz modifié, un sol gris et aucune cabine.
Cette photo montre une grande salle de bain principale tendance en bois foncé avec un placard à porte plane, une baignoire indépendante, une douche à l'italienne, WC suspendus, un carrelage blanc, des carreaux de porcelaine, un mur violet, un sol en carrelage de porcelaine, un lavabo encastré, un plan de toilette en quartz modifié, un sol gris et aucune cabine.
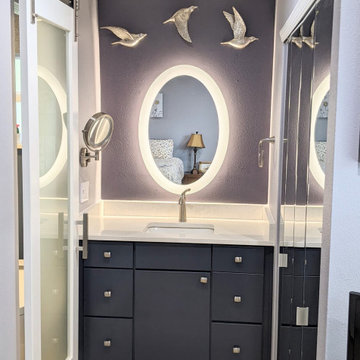
Inspiration pour une douche en alcôve principale traditionnelle de taille moyenne avec un placard à porte plane, des portes de placard bleues, une baignoire en alcôve, un bidet, un carrelage multicolore, des carreaux de céramique, un mur violet, un sol en vinyl, un lavabo encastré, un plan de toilette en quartz, aucune cabine, un plan de toilette blanc, des toilettes cachées, meuble simple vasque et meuble-lavabo encastré.
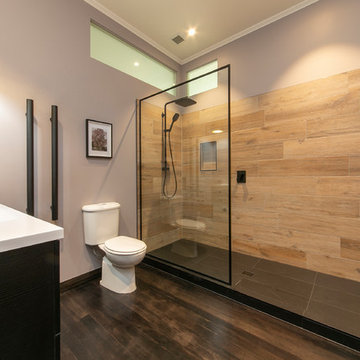
Walk in shower
Cette image montre une salle de bain principale design de taille moyenne avec une douche double, un carrelage beige, des carreaux de céramique, un mur violet, parquet foncé, un sol marron, aucune cabine, WC séparés et un lavabo suspendu.
Cette image montre une salle de bain principale design de taille moyenne avec une douche double, un carrelage beige, des carreaux de céramique, un mur violet, parquet foncé, un sol marron, aucune cabine, WC séparés et un lavabo suspendu.
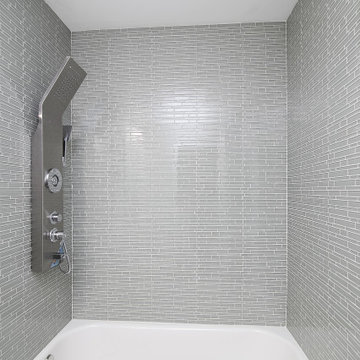
Idée de décoration pour une petite salle d'eau design avec un placard à porte shaker, des portes de placard blanches, une baignoire en alcôve, un combiné douche/baignoire, WC séparés, un carrelage gris, des carreaux en allumettes, un mur violet, un lavabo encastré, un plan de toilette en granite, aucune cabine et un plan de toilette blanc.
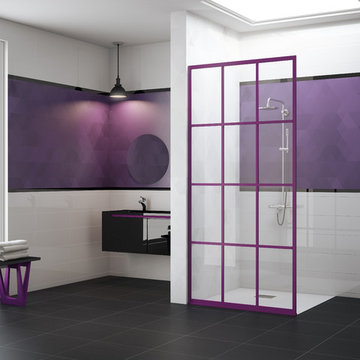
Gridscape Series Colorize Full Divided Light Fixed Panel factory window shower screen featured in eclectic master bath.
Grid Pattern = GS1
Metal Color = Royalty (Purple)
Glass = Clear
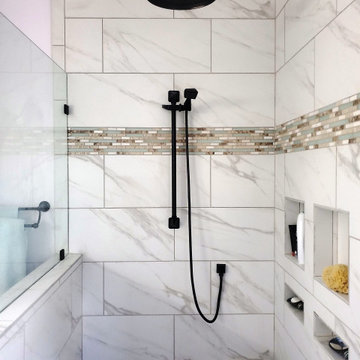
Inspiration pour une douche en alcôve principale minimaliste de taille moyenne avec un placard avec porte à panneau surélevé, des portes de placard grises, WC à poser, des carreaux de porcelaine, un mur violet, un sol en carrelage de céramique, une vasque, un plan de toilette en granite, aucune cabine, un plan de toilette gris, un banc de douche et meuble double vasque.

This custom built 2-story French Country style home is a beautiful retreat in the South Tampa area. The exterior of the home was designed to strike a subtle balance of stucco and stone, brought together by a neutral color palette with contrasting rust-colored garage doors and shutters. To further emphasize the European influence on the design, unique elements like the curved roof above the main entry and the castle tower that houses the octagonal shaped master walk-in shower jutting out from the main structure. Additionally, the entire exterior form of the home is lined with authentic gas-lit sconces. The rear of the home features a putting green, pool deck, outdoor kitchen with retractable screen, and rain chains to speak to the country aesthetic of the home.
Inside, you are met with a two-story living room with full length retractable sliding glass doors that open to the outdoor kitchen and pool deck. A large salt aquarium built into the millwork panel system visually connects the media room and living room. The media room is highlighted by the large stone wall feature, and includes a full wet bar with a unique farmhouse style bar sink and custom rustic barn door in the French Country style. The country theme continues in the kitchen with another larger farmhouse sink, cabinet detailing, and concealed exhaust hood. This is complemented by painted coffered ceilings with multi-level detailed crown wood trim. The rustic subway tile backsplash is accented with subtle gray tile, turned at a 45 degree angle to create interest. Large candle-style fixtures connect the exterior sconces to the interior details. A concealed pantry is accessed through hidden panels that match the cabinetry. The home also features a large master suite with a raised plank wood ceiling feature, and additional spacious guest suites. Each bathroom in the home has its own character, while still communicating with the overall style of the home.
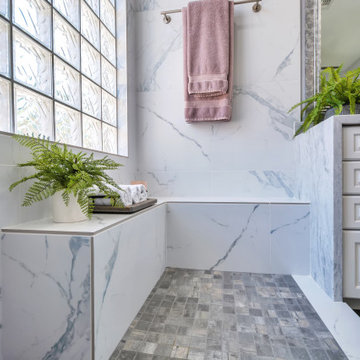
Idées déco pour une salle de bain principale classique de taille moyenne avec un placard avec porte à panneau surélevé, des portes de placard blanches, une douche ouverte, un carrelage blanc, des carreaux de porcelaine, un mur violet, un sol en carrelage de porcelaine, un lavabo encastré, un plan de toilette en marbre, un sol gris, aucune cabine, un plan de toilette blanc, un banc de douche, meuble double vasque et meuble-lavabo encastré.
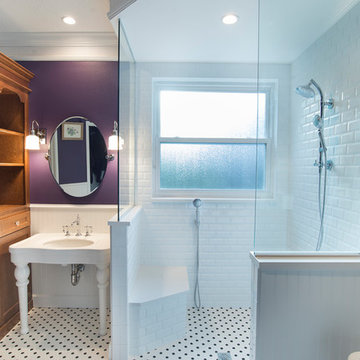
Idée de décoration pour une salle de bain principale victorienne de taille moyenne avec un placard en trompe-l'oeil, une douche d'angle, un carrelage blanc, des carreaux de céramique, un mur violet, un lavabo encastré, un sol blanc et aucune cabine.
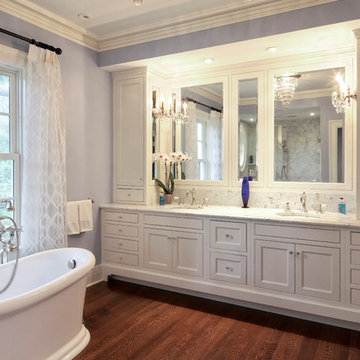
Beautiful marble custom made vanities, historic lighting and the convenience of a wall mounted TV to watch while soaking in the oblong pedestal tub. Photography by Pete Weigley
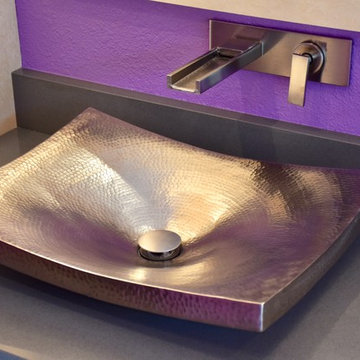
Beth Dahlke
Cette image montre une douche en alcôve design de taille moyenne avec un placard à porte plane, un urinoir, un mur violet, un sol en ardoise, une vasque, un plan de toilette en surface solide et aucune cabine.
Cette image montre une douche en alcôve design de taille moyenne avec un placard à porte plane, un urinoir, un mur violet, un sol en ardoise, une vasque, un plan de toilette en surface solide et aucune cabine.
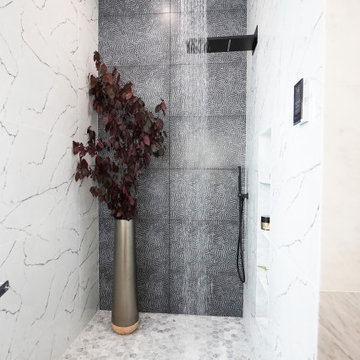
The detailed plans for this bathroom can be purchased here: https://www.changeyourbathroom.com/shop/sensational-spa-bathroom-plans/
Contemporary bathroom with mosaic marble on the floors, porcelain on the walls, no pulls on the vanity, mirrors with built in lighting, black counter top, complete rearranging of this floor plan.
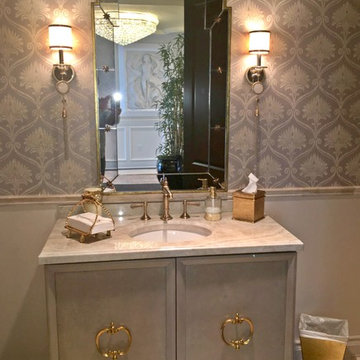
At Fratantoni Design, we have the top Missouri architects for Kansas City luxury home architecture. At our architectural design studio we offer a wide array of architectural design services and can design to any aesthetic imaginable, anywhere in the world! Reach out today to get started on your custom home plans.
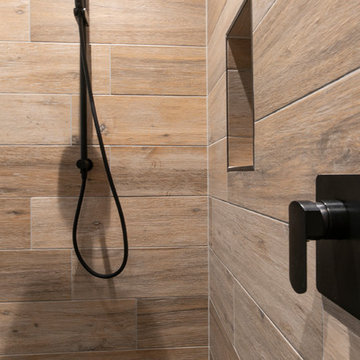
Walk in shower
Cette photo montre une salle de bain principale tendance de taille moyenne avec une douche double, WC séparés, un carrelage beige, un mur violet, parquet foncé, un lavabo suspendu, un sol marron et aucune cabine.
Cette photo montre une salle de bain principale tendance de taille moyenne avec une douche double, WC séparés, un carrelage beige, un mur violet, parquet foncé, un lavabo suspendu, un sol marron et aucune cabine.
Idées déco de salles de bain avec un mur violet et aucune cabine
2