Idées déco de salles de bain avec un mur violet et un plan de toilette en quartz modifié
Trier par :
Budget
Trier par:Populaires du jour
161 - 180 sur 759 photos
1 sur 3
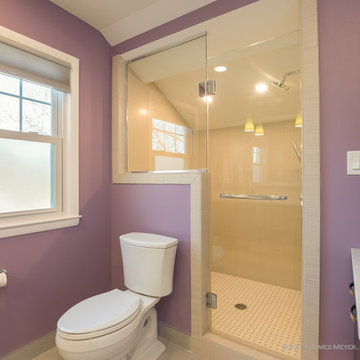
James Meyer Photography
Cette photo montre une grande douche en alcôve principale tendance en bois foncé avec un placard à porte plane, WC séparés, un carrelage beige, des carreaux de porcelaine, un mur violet, un sol en carrelage de porcelaine, un lavabo encastré, un plan de toilette en quartz modifié, un sol gris, une cabine de douche à porte battante et un plan de toilette blanc.
Cette photo montre une grande douche en alcôve principale tendance en bois foncé avec un placard à porte plane, WC séparés, un carrelage beige, des carreaux de porcelaine, un mur violet, un sol en carrelage de porcelaine, un lavabo encastré, un plan de toilette en quartz modifié, un sol gris, une cabine de douche à porte battante et un plan de toilette blanc.
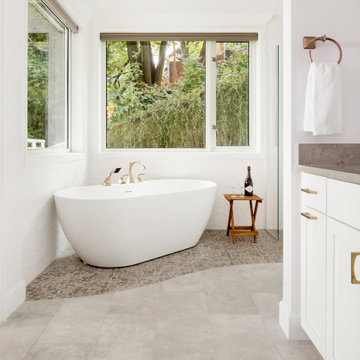
Large transitional master bath design in Portland with freestanding tub, quartz countertops, gold accents, white shaker cabinets and undermount sinks.
Cabinet Finishes: Benjamin Moore "Chantily Lace"
Countertop: Caesarstone "Symphony Grey"
Shower walls: Pental "Comfort G" Design white
Floor: Bedrosians "Officine" Acid & Emser "Cultura Pebble" Grey
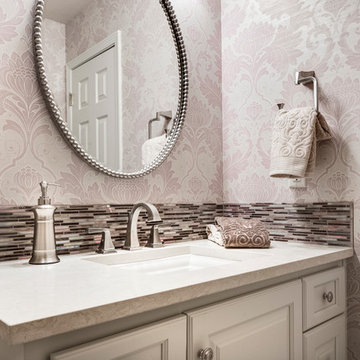
Mauve was the haute fashion color of the 1980’s when our clients custom-built this home on acreage. The before pictures feature mauve moiré wallpaper and gold accents, but what most dated was the low 30 inches cabinet height that was popular at that time.
Arlene Ladegaard, founder and principal designer of Design Connection, Inc., in Overland Park, Kan., had already updated many other rooms in this home. The clients contacted her for the powder room and master bathroom.
Arlene and the clients decided to leave in place the marble tile floor that had been installed a few years back. As graduates of Kansas State University (with school colors of purple and silver), the clients loved purple and had accents of it in many other rooms in the home. For the powder room, the clients desired wallpaper in the purple tones and Arlene found the perfect, fashion-forward floral purple and silver wallpaper.
Arlene and her design team specified a new standard 36-inch-high cabinet and Cambria quartz countertops. A mosaic backsplash carried hints purple accents and the plumbing fixtures and oval mirror above the counter in brushed nickel captured the silver highlights. The clients loved the new look that included a Kohler ADA height toilet. There is no more bending down to sit down! The design of this new powder room blends with the traditional style of the home and works well with the surrounding spaces.
Design Connection, Inc. provided cabinet design and specifications, wallpaper, countertops, plumbing fixtures, lighting, installation and project management.
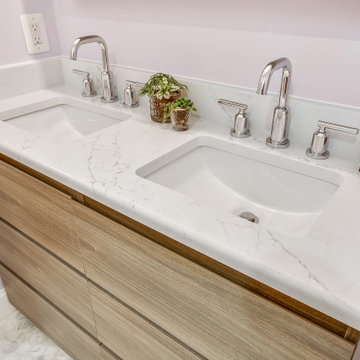
An oasis for the girls to get ready in the morning with a six-drawer vanity, maximizing their space for products and Avanti Quartz countertops to withstand the years to come. Honed Hex Carrara floors throughout and shower walls with beveled 3x6 subway tiles. The shower is accented with a custom niche and mother of pearl/mirrored mosaic tiles, wrapped with stone. Chrome fixtures throughout, giving the space a transitional, clean, fresh look!
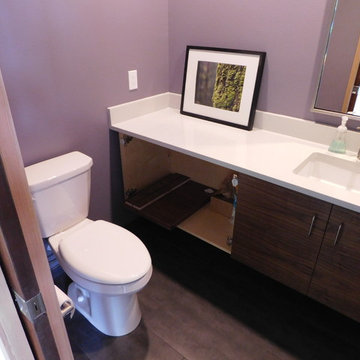
Hall bathroom with a toilet, vanity, and pocket door.
Réalisation d'une petite salle de bain minimaliste en bois foncé avec un placard à porte plane, WC séparés, un carrelage gris, un lavabo encastré, un plan de toilette en quartz modifié et un mur violet.
Réalisation d'une petite salle de bain minimaliste en bois foncé avec un placard à porte plane, WC séparés, un carrelage gris, un lavabo encastré, un plan de toilette en quartz modifié et un mur violet.
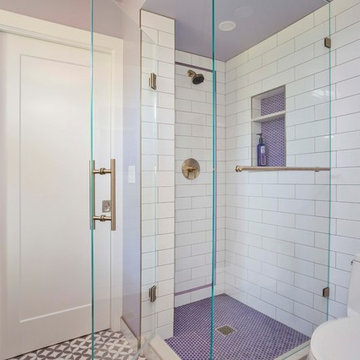
Matthew Bolt
Inspiration pour une petite salle de bain traditionnelle en bois foncé avec un placard à porte shaker, une douche d'angle, WC à poser, un carrelage blanc, des carreaux de céramique, un mur violet, un sol en carrelage de céramique, un lavabo encastré, un plan de toilette en quartz modifié, un sol gris, une cabine de douche à porte battante et un plan de toilette gris.
Inspiration pour une petite salle de bain traditionnelle en bois foncé avec un placard à porte shaker, une douche d'angle, WC à poser, un carrelage blanc, des carreaux de céramique, un mur violet, un sol en carrelage de céramique, un lavabo encastré, un plan de toilette en quartz modifié, un sol gris, une cabine de douche à porte battante et un plan de toilette gris.
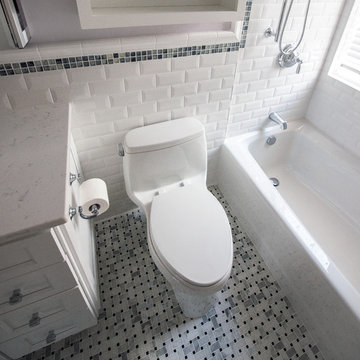
Built in 1929, this condo on 15th St NW near Logan Circle was originally constructed as a church. Here are some items shown in the photos that you may want to consider for your remodeling project: +The bathroom includes a new 400 pound cast iron tub. As you can see it was quite the effort hauling the tub up a flight of stairs. If you like long hot baths cast iron is the way to go as it's great at retaining heat.
+A mounted medicine cabinet with SteroStik speakers on the sides for your bathroom. It's a great way to jump start your day with music or catch up on your news. +A double towel bar to maximize space. +A shower package that includes a fixed shower head and handheld. The handheld is great for keeping your tub or shower clean. +A toilet topper cabinet for storing your extra storage needs. +A quartz counter top. With quartz you won't have to worry about re-sealing every year. +For the window we installed waterproof blinds. Here are more specifics on the materials, beveled subway tile from Daltile, and a marble floor tile with accent from The Tile Shop. The cabinetry is fromWOLF, fixtures are the Kohler Bancroft series, and paint is from Sherwin-Williams for Your Home for Your Home.
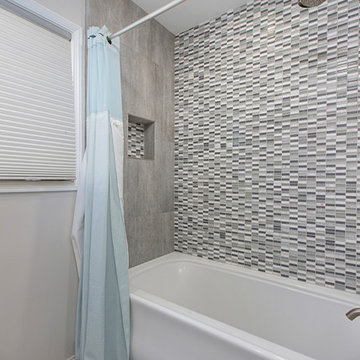
This 1968 single story bungalow had great bones but serious design and storage issues. The kitchen had a drop ceiling and a door that lead into the guest bedroom. The peninsula and cabinet overhang made the kitchen feel small and crowded. A few too many DIY projects made for a mess of style! The bathrooms had never been updated, the closets were in the wrong spots and all the lighting fixtures were dated. A face lift was in order!
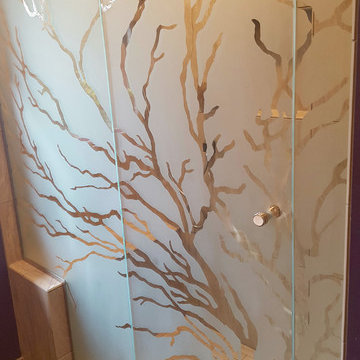
Idée de décoration pour une salle de bain bohème en bois foncé de taille moyenne avec un placard à porte plane, WC à poser, un carrelage marron, des carreaux de porcelaine, un mur violet, un sol en carrelage de porcelaine, un lavabo encastré et un plan de toilette en quartz modifié.
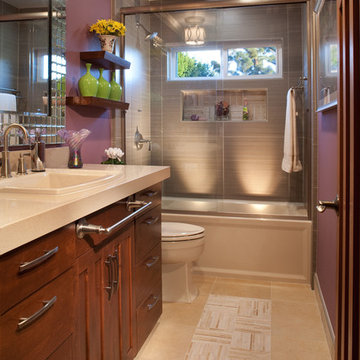
Owen McGoldrick Photography
www.omphoto.com
Inspiration pour une salle de bain design en bois brun de taille moyenne avec un lavabo posé, un placard à porte shaker, un plan de toilette en quartz modifié, une baignoire posée, un combiné douche/baignoire, WC séparés, un carrelage multicolore, des carreaux de porcelaine, un mur violet et un sol en travertin.
Inspiration pour une salle de bain design en bois brun de taille moyenne avec un lavabo posé, un placard à porte shaker, un plan de toilette en quartz modifié, une baignoire posée, un combiné douche/baignoire, WC séparés, un carrelage multicolore, des carreaux de porcelaine, un mur violet et un sol en travertin.
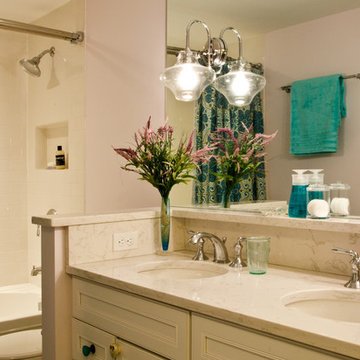
Adelia Merrick Phang
Exemple d'une petite salle de bain chic avec un lavabo encastré, un placard avec porte à panneau encastré, des portes de placard blanches, un plan de toilette en quartz modifié, une baignoire en alcôve, WC séparés, un carrelage blanc, des carreaux de céramique et un mur violet.
Exemple d'une petite salle de bain chic avec un lavabo encastré, un placard avec porte à panneau encastré, des portes de placard blanches, un plan de toilette en quartz modifié, une baignoire en alcôve, WC séparés, un carrelage blanc, des carreaux de céramique et un mur violet.
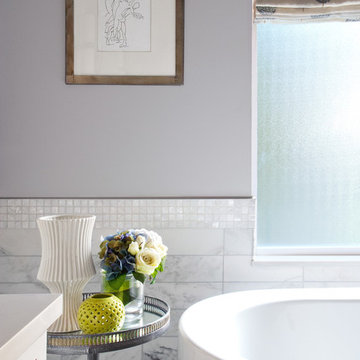
Suzanne Ward
Réalisation d'une salle de bain principale tradition avec un lavabo encastré, un placard à porte affleurante, un plan de toilette en quartz modifié, une baignoire indépendante, une douche d'angle, un carrelage gris, un mur violet et un sol en marbre.
Réalisation d'une salle de bain principale tradition avec un lavabo encastré, un placard à porte affleurante, un plan de toilette en quartz modifié, une baignoire indépendante, une douche d'angle, un carrelage gris, un mur violet et un sol en marbre.
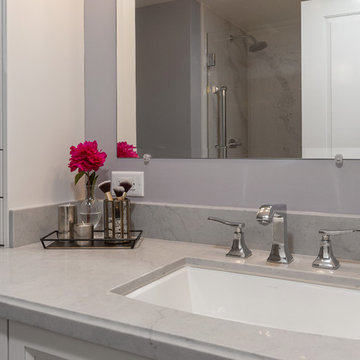
Scott DuBoise Photography
Cette photo montre une salle de bain principale de taille moyenne avec un placard à porte vitrée, des portes de placard blanches, une douche d'angle, WC à poser, un mur violet, un lavabo encastré, un plan de toilette en quartz modifié, un sol gris, une cabine de douche à porte coulissante et un plan de toilette blanc.
Cette photo montre une salle de bain principale de taille moyenne avec un placard à porte vitrée, des portes de placard blanches, une douche d'angle, WC à poser, un mur violet, un lavabo encastré, un plan de toilette en quartz modifié, un sol gris, une cabine de douche à porte coulissante et un plan de toilette blanc.
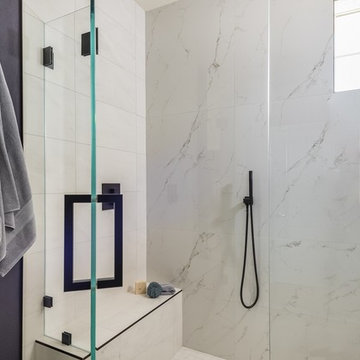
After living with the average master bathroom designed by the development company of their condo, my clients decided they had had enough. Longing for something sleeker, more modern, and with some style and flair, they hired me to create a space that would feel welcoming but unique. At their request, we removed a rarely-used bath tub and replaced it, and the adjacent small standing shower, with a much more spacious wet area. Both a vanity scaled for the room and its undermount sinks make the counter area seem roomier as well. New LED light fixtures, and mirrors outlined in oil-rubbed bronze to coordinate with the faucets, shower hardware, and vanity handles and towel bars bring a crisp, clean-lined sense. A deep, moody color on the walls and a fascinating, mineral-like wallpaper in the water closet serve to make this new master bath feel like a suite in a dramatic, contemporary hotel in New York or London. Photos by Bernardo Grijalva
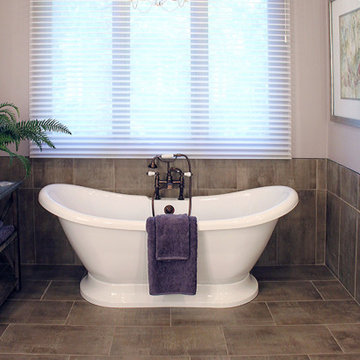
A nondescript master bathroom and closet in a large, manor-style home received a total transformation. Soft, heather purple walls and a darker violet ceiling create a serene retreat.
The shower was already large, but it was clad in cultured marble and boxed in with walls. We removed the walls and tiled the shower, including the ceiling, and added a steam shower. Two walls of glass provide tons of light and visual space, and the gorgeous marble mosaic accent in the niche is a huge focal point.
The dark wood vanity was replaced with custom cabinetry painted white and with Cambria quartz. Mirror-mounted sconces provide tons of light.
We added heated flooring and the beautiful marble mosaic creates an "area rug" of sorts.
The large, drop-in, lavender tub was replaced with a contoured freestanding soaker bath. Soft shades and a floral valance that matches the adjoining master bedroom filters light in the space.
The closet was gutted and a custom hanging system and dressers were added.
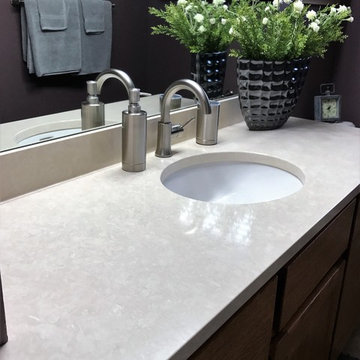
When remodeling your home there are so many decisions to make. Our suggestion...start with the focal That's what this customer did and it worked great for her. In her kitchen she decided on Cambria Harlech quartz countertops for her kitchen, then selected her cabinetry design and color; and finshed it with a beautiful tile backsplash that complimented both the Cambria Harlech and her warm brown cabinets. She moved onto the master bath and found Cambria Fairbourne quartz for the vanity countertop.
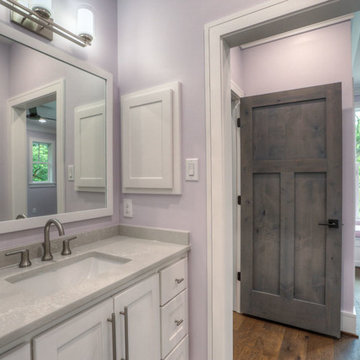
Idées déco pour une salle d'eau craftsman de taille moyenne avec un placard à porte shaker, des portes de placard blanches, une baignoire en alcôve, un combiné douche/baignoire, WC séparés, un carrelage blanc, des carreaux de porcelaine, un mur violet, un sol en carrelage de céramique, un lavabo encastré, un plan de toilette en quartz modifié, un sol gris et une cabine de douche avec un rideau.
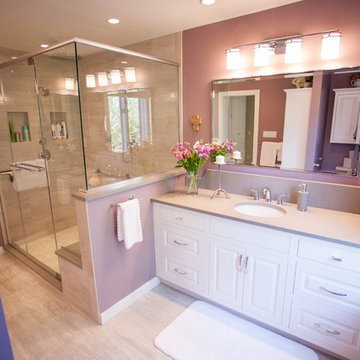
Downsizing doesn’t have to mean compromising. This master bath remodel proved to be quite the opposite. The homeowners’ wish list was actually exceeded. Wish we could say that for every project! Not only did the new design accomplish the generous his and her vanities and large shower they desired, but we were able to achieve a semi-private water closet by incorporating a tall armoire, providing extra storage as a bonus. Some aging in place features were added without detracting from the beauty. The finished room feels spacious and bright. Crisp white cabinetry, warm counter tops, and gorgeous tile are inviting and relaxing in this hazy retreat. Matt Villano Photography
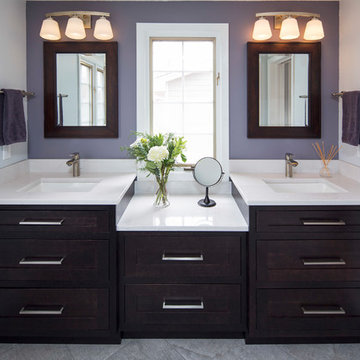
Exemple d'une salle de bain chic en bois foncé avec un placard avec porte à panneau encastré, une douche d'angle, un mur violet, un sol en carrelage de céramique, un plan de toilette en quartz modifié et un sol gris.
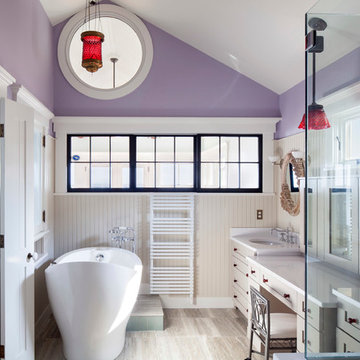
Greg Premru
Réalisation d'une grande salle de bain principale tradition avec un placard à porte shaker, des portes de placard grises, une baignoire indépendante, une douche à l'italienne, un carrelage gris, un carrelage de pierre, un mur violet, un sol en marbre, un lavabo encastré et un plan de toilette en quartz modifié.
Réalisation d'une grande salle de bain principale tradition avec un placard à porte shaker, des portes de placard grises, une baignoire indépendante, une douche à l'italienne, un carrelage gris, un carrelage de pierre, un mur violet, un sol en marbre, un lavabo encastré et un plan de toilette en quartz modifié.
Idées déco de salles de bain avec un mur violet et un plan de toilette en quartz modifié
9