Idées déco de salles de bain avec un placard à porte affleurante et des portes de placard beiges
Trier par :
Budget
Trier par:Populaires du jour
141 - 160 sur 1 367 photos
1 sur 3
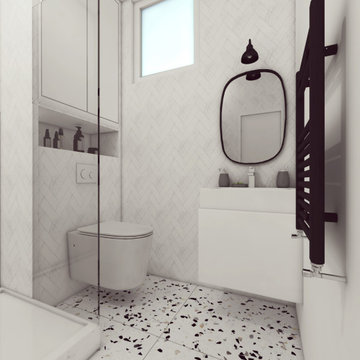
Site internet :www.karineperez.com
instagram : @kp_agence
facebook : https://www.facebook.com/agencekp
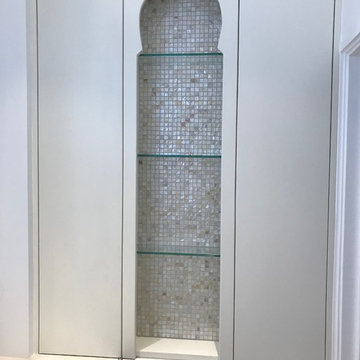
This client wanted to create a bathroom to remind her of her upbringing in Dubai.
Réalisation d'une salle de bain bohème de taille moyenne pour enfant avec un placard à porte affleurante, des portes de placard beiges, un bain japonais, un combiné douche/baignoire, WC suspendus, un carrelage beige, un sol en carrelage de céramique, un plan de toilette en surface solide, une cabine de douche avec un rideau et un plan de toilette beige.
Réalisation d'une salle de bain bohème de taille moyenne pour enfant avec un placard à porte affleurante, des portes de placard beiges, un bain japonais, un combiné douche/baignoire, WC suspendus, un carrelage beige, un sol en carrelage de céramique, un plan de toilette en surface solide, une cabine de douche avec un rideau et un plan de toilette beige.
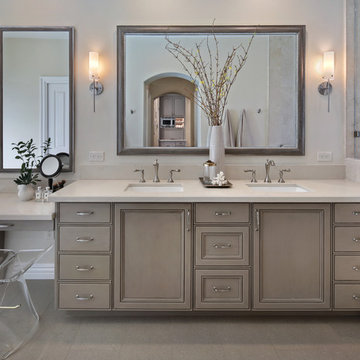
Jeri Koegel
Aménagement d'une salle de bain principale classique de taille moyenne avec un mur beige, un sol beige, un placard à porte affleurante, des portes de placard beiges, une douche d'angle, un carrelage beige, des carreaux de porcelaine, un sol en carrelage de porcelaine, un lavabo encastré, un plan de toilette en quartz modifié, aucune cabine et une baignoire indépendante.
Aménagement d'une salle de bain principale classique de taille moyenne avec un mur beige, un sol beige, un placard à porte affleurante, des portes de placard beiges, une douche d'angle, un carrelage beige, des carreaux de porcelaine, un sol en carrelage de porcelaine, un lavabo encastré, un plan de toilette en quartz modifié, aucune cabine et une baignoire indépendante.
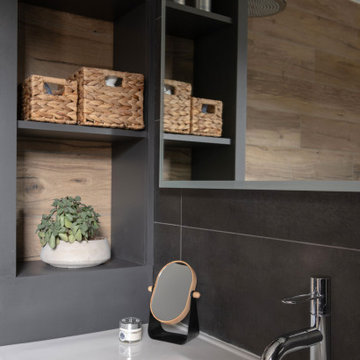
Meuble vasque : RICHARDSON
Matière :
Placage chêne clair.
Plan vasque en céramique.
Niche et colonne murale :
Matière : MDF teinté en noir.
Miroir led rétro éclairé : LEROY MERLIN
Robinetterie : HANS GROHE
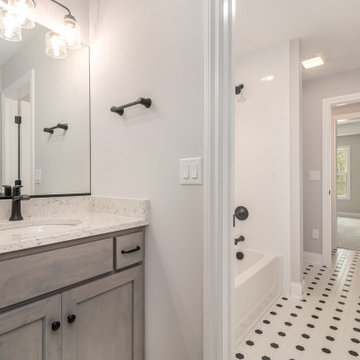
Jack and Jill bathroom with black and white mosaic flooring and white subway tile bath surround.
Réalisation d'une grande salle de bain champêtre pour enfant avec un placard à porte affleurante, des portes de placard beiges, une baignoire en alcôve, un combiné douche/baignoire, WC séparés, un carrelage gris, un carrelage métro, un mur gris, un lavabo encastré, un sol multicolore, une cabine de douche avec un rideau, un plan de toilette beige, meuble double vasque et meuble-lavabo encastré.
Réalisation d'une grande salle de bain champêtre pour enfant avec un placard à porte affleurante, des portes de placard beiges, une baignoire en alcôve, un combiné douche/baignoire, WC séparés, un carrelage gris, un carrelage métro, un mur gris, un lavabo encastré, un sol multicolore, une cabine de douche avec un rideau, un plan de toilette beige, meuble double vasque et meuble-lavabo encastré.
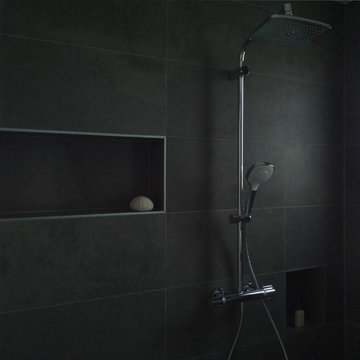
Mikael Seban
Idée de décoration pour une salle de bain principale minimaliste de taille moyenne avec un placard à porte affleurante, des portes de placard beiges, une douche à l'italienne, WC suspendus, un carrelage gris, mosaïque, un mur gris, un sol en carrelage de céramique, une grande vasque, un plan de toilette en carrelage, un sol gris et aucune cabine.
Idée de décoration pour une salle de bain principale minimaliste de taille moyenne avec un placard à porte affleurante, des portes de placard beiges, une douche à l'italienne, WC suspendus, un carrelage gris, mosaïque, un mur gris, un sol en carrelage de céramique, une grande vasque, un plan de toilette en carrelage, un sol gris et aucune cabine.
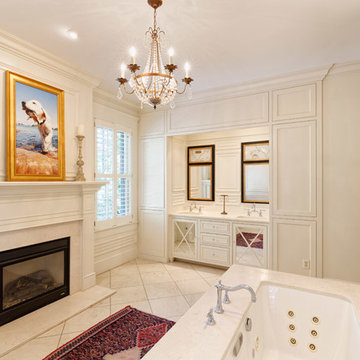
The design challenge with this stunning master bathroom was the limited wall space required to accommodate both a shower and a bath. The solution was to add the wall that you see on the back side, which is shared with the shower. The custom vanity features a mirrored glass panel cabinet doors and custom trim around the designer vanity mirrors.
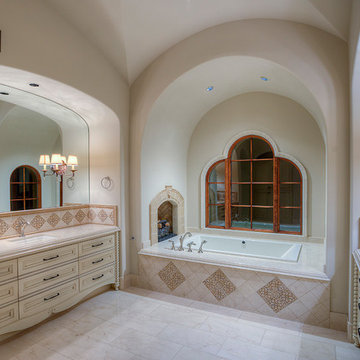
We absolutely adore this master bathroom's large soaking tub and tub surround with a custom fireplace and arched windows.
Idée de décoration pour une très grande salle de bain principale méditerranéenne avec des portes de placard beiges, une baignoire en alcôve, une douche d'angle, WC à poser, un carrelage blanc, mosaïque, un mur blanc, un sol en travertin, un lavabo intégré, un plan de toilette en granite et un placard à porte affleurante.
Idée de décoration pour une très grande salle de bain principale méditerranéenne avec des portes de placard beiges, une baignoire en alcôve, une douche d'angle, WC à poser, un carrelage blanc, mosaïque, un mur blanc, un sol en travertin, un lavabo intégré, un plan de toilette en granite et un placard à porte affleurante.
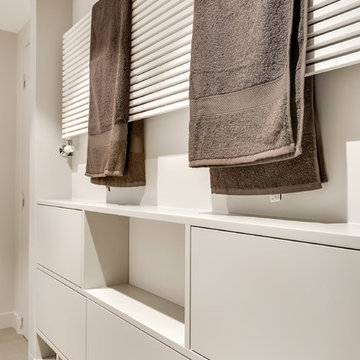
meero
Cette image montre une petite salle d'eau design avec un placard à porte affleurante, des portes de placard beiges, une douche à l'italienne, un carrelage beige, des carreaux de céramique, un mur beige, un sol en carrelage de céramique et un lavabo posé.
Cette image montre une petite salle d'eau design avec un placard à porte affleurante, des portes de placard beiges, une douche à l'italienne, un carrelage beige, des carreaux de céramique, un mur beige, un sol en carrelage de céramique et un lavabo posé.
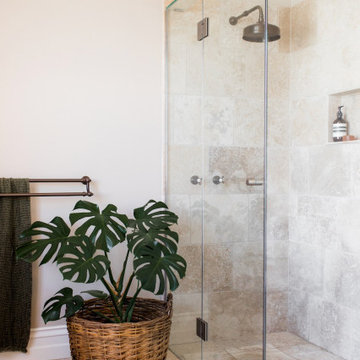
Updated traditional bathroom. Timeless classic bathroom scheme with natural stone (travertine). Recessed shower nook / shower shelf, brodware winslow tapware.
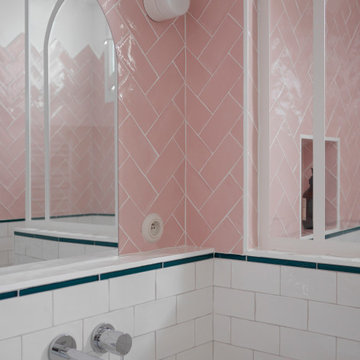
Rénovation totale d'une salle de bain en salle d'eau
Cette image montre une petite salle d'eau minimaliste avec un placard à porte affleurante, des portes de placard beiges, une douche à l'italienne, un carrelage rose, des carreaux de porcelaine, un mur rose, un sol en terrazzo, un lavabo posé, un plan de toilette en stratifié, un sol rose, un plan de toilette blanc, meuble simple vasque et meuble-lavabo suspendu.
Cette image montre une petite salle d'eau minimaliste avec un placard à porte affleurante, des portes de placard beiges, une douche à l'italienne, un carrelage rose, des carreaux de porcelaine, un mur rose, un sol en terrazzo, un lavabo posé, un plan de toilette en stratifié, un sol rose, un plan de toilette blanc, meuble simple vasque et meuble-lavabo suspendu.
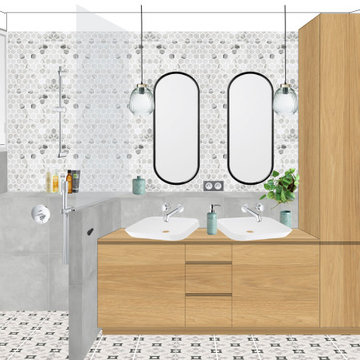
Idée de décoration pour une petite salle d'eau vintage avec un placard à porte affleurante, des portes de placard beiges, une douche à l'italienne, un carrelage gris, mosaïque, un mur blanc, carreaux de ciment au sol, une vasque, un sol gris, aucune cabine, une niche, meuble double vasque et meuble-lavabo sur pied.
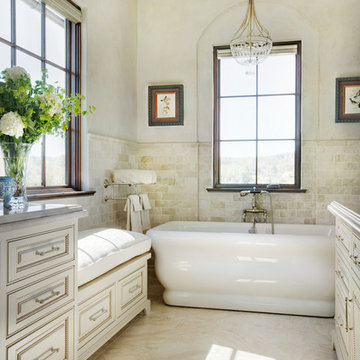
A crystal chandelier hangs elegantly above the large soaking tub, which is the centerpiece of this sophisticated master bath. Bathed in Diana Royale marble, it’s the perfect spa-like retreat. Tub, sinks and plaster walls, all in biscuit, add to the bright, ethereal glow. The traditional cabinetry painted ivory has been distressed and glazed to evoke Old World charm. Adding a touch of opulence is the countertop, which is adorned with a doubly thick ogee edge. Contrasting the warm neutral tones is polished nickel, which is the metal of choice for sconces, plumbing and hardware. Traditional paintings of birds flank the window behind the tub and a built-in bench is topped with an overstuffed matelassé seat cushion, creating the perfect nook to take in the mid-afternoon sun.
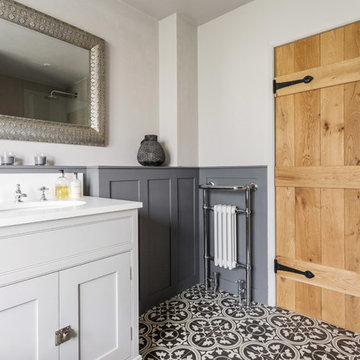
Burlanes were commissioned to design and create a contemporary bathroom, suitable for use by all the family, whilst in keeping with the beautiful converted barn in the Maidstone countryside, with original wonky walls, low ceilings and wooden beams.
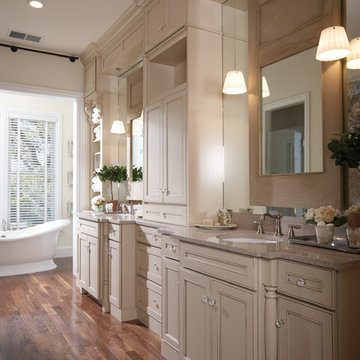
Wellborn Cabinets
Exemple d'une grande salle de bain principale chic avec un placard à porte affleurante, des portes de placard beiges, une baignoire indépendante, un mur beige, parquet foncé et un lavabo encastré.
Exemple d'une grande salle de bain principale chic avec un placard à porte affleurante, des portes de placard beiges, une baignoire indépendante, un mur beige, parquet foncé et un lavabo encastré.
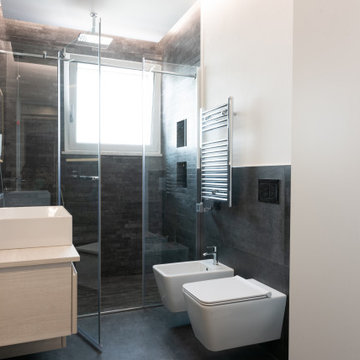
Il nuovo bagno è stato completamente rifatto mantenendo le posizioni dei sanitari. La vasca è stata sostituita con un'ampia doccia a filo pavimento.
Inspiration pour une salle d'eau design de taille moyenne avec un placard à porte affleurante, des portes de placard beiges, une douche à l'italienne, WC suspendus, un carrelage noir, des carreaux de porcelaine, un mur blanc, un sol en carrelage de porcelaine, une vasque, un plan de toilette en stratifié, un sol noir, une cabine de douche à porte battante, un plan de toilette beige, une niche, meuble simple vasque, meuble-lavabo suspendu et un plafond décaissé.
Inspiration pour une salle d'eau design de taille moyenne avec un placard à porte affleurante, des portes de placard beiges, une douche à l'italienne, WC suspendus, un carrelage noir, des carreaux de porcelaine, un mur blanc, un sol en carrelage de porcelaine, une vasque, un plan de toilette en stratifié, un sol noir, une cabine de douche à porte battante, un plan de toilette beige, une niche, meuble simple vasque, meuble-lavabo suspendu et un plafond décaissé.
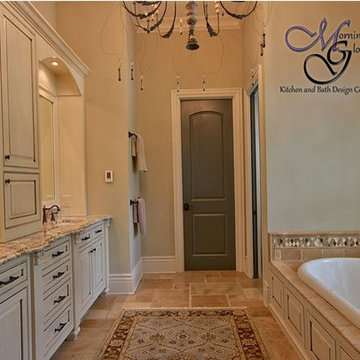
Idées déco pour une salle de bain principale classique de taille moyenne avec un placard à porte affleurante, des portes de placard beiges, une baignoire posée, une douche d'angle, un carrelage beige, des carreaux en terre cuite, un mur beige, tomettes au sol, un lavabo encastré et un plan de toilette en granite.
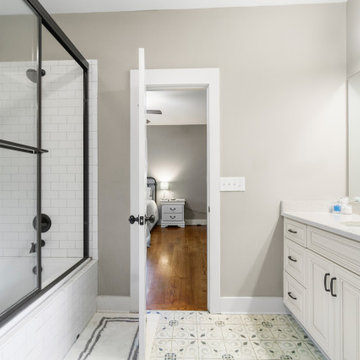
The guest bathroom on the 2nd floor of Arbor Creek. View House Plan THD-1389: https://www.thehousedesigners.com/plan/the-ingalls-1389
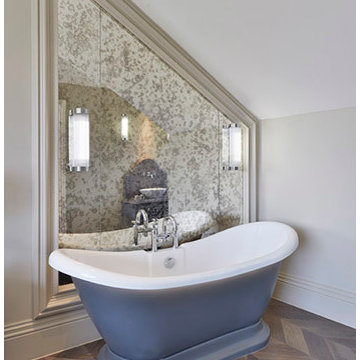
Cheville Versailles and Broderie smoked and finished in a metallic oil. The metallic finish reflects the light, so you see different tones at different times of the day, or depending on how the light is hitting it. By finishing traditional parquet designs in vibrant metallic finishes, Cheville have created a floor which blends old with new. It fits wonderfully into this 19th Century Villa
This multi-award winning property is the most publicized project Cheville has ever worked on.
Each block is hand finished in a hard wax oil.
Compatible with under floor heating.
Blocks are engineered, tongue and grooved on all 4 sides, supplied pre-finished.
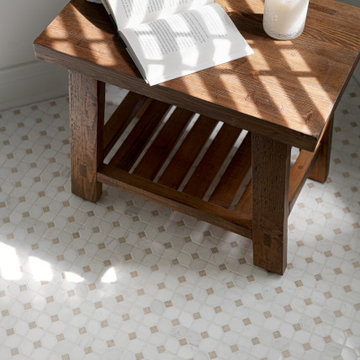
This traditional primary bath is just what the client had in mind. The changes included separating the vanities to his and hers, moving the shower to the opposite wall and adding the freestanding tub. The details gave the traditional look the client wanted in the space including double stack crown, framing around the mirrors, mullions in the doors with mirrors, and feet at the bottom of the vanities. The beaded inset cabinets with glass knobs also added to make the space feel clean and special. To keep the palate clean we kept the cabinetry a soft neutral and white quartz counter and and tile in the shower. The floor tile in marble with the beige square matched perfectly with the neutral theme.
Idées déco de salles de bain avec un placard à porte affleurante et des portes de placard beiges
8