Idées déco de salles de bain avec un placard à porte affleurante et des portes de placard blanches
Trier par :
Budget
Trier par:Populaires du jour
141 - 160 sur 9 267 photos
1 sur 3
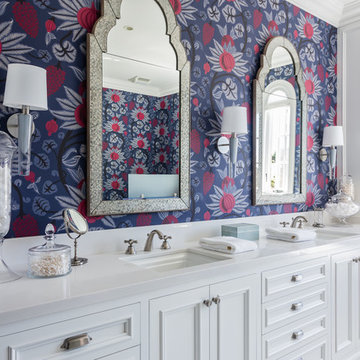
Catherine Nguyen Photography
Exemple d'une grande salle de bain principale chic avec un placard à porte affleurante, des portes de placard blanches, un carrelage blanc, des dalles de pierre, un plan de toilette en quartz, un mur multicolore, un sol en marbre, un lavabo encastré et un sol blanc.
Exemple d'une grande salle de bain principale chic avec un placard à porte affleurante, des portes de placard blanches, un carrelage blanc, des dalles de pierre, un plan de toilette en quartz, un mur multicolore, un sol en marbre, un lavabo encastré et un sol blanc.
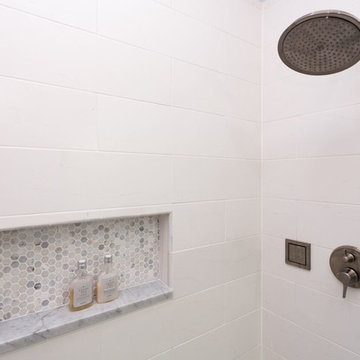
A bathroom remodel to give this space an open, light, and airy feel features a large walk-in shower complete with a stunning 72’ Dreamline 3-panel frameless glass door, two Kohler body sprayers, Hansgrohe Raindance shower head, ceiling light and Panasonic fan, and a shower niche outfitted with Carrara Tumbled Hexagon marble to contrast with the clean, white ceramic Carrara Matte Finish tiled walls.
The rest of the bathroom includes wall fixtures from the Kohler Forte Collection and a Kohler Damask vanity with polished Carrara marble countertops, roll out drawers, and built in bamboo organizers. The light color of the vanity along with the Sherwin Williams Icelandic Blue painted walls added to the light and airy feel of this space.
The goal was to make this space feel more light and airy, and due to lack of natural light was, we removed a jacuzzi tub and replaced with a large walk in shower.
Project designed by Skokie renovation firm, Chi Renovation & Design. They serve the Chicagoland area, and it's surrounding suburbs, with an emphasis on the North Side and North Shore. You'll find their work from the Loop through Lincoln Park, Skokie, Evanston, Wilmette, and all of the way up to Lake Forest.
For more about Chi Renovation & Design, click here: https://www.chirenovation.com/
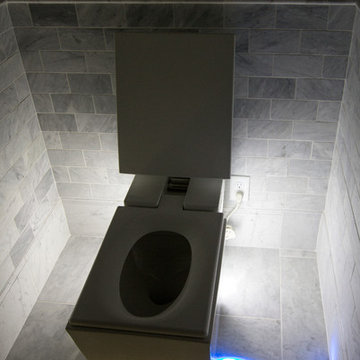
This Powell, Ohio Bathroom design was created by Senior Bathroom Designer Jim Deen of Dream Baths by Kitchen Kraft. Photos by John Evans.
Idées déco pour une grande salle de bain principale classique avec un lavabo encastré, un placard à porte affleurante, des portes de placard blanches, un plan de toilette en marbre, une baignoire indépendante, WC à poser, un carrelage gris, un carrelage de pierre, un mur gris et un sol en marbre.
Idées déco pour une grande salle de bain principale classique avec un lavabo encastré, un placard à porte affleurante, des portes de placard blanches, un plan de toilette en marbre, une baignoire indépendante, WC à poser, un carrelage gris, un carrelage de pierre, un mur gris et un sol en marbre.
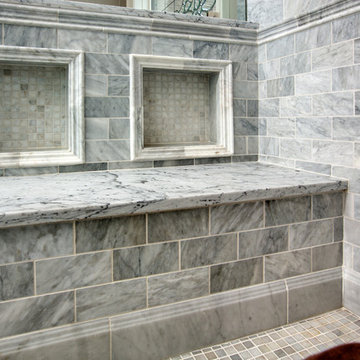
This Powell, Ohio Bathroom design was created by Senior Bathroom Designer Jim Deen of Dream Baths by Kitchen Kraft.
Idée de décoration pour une grande salle de bain principale tradition avec un lavabo encastré, un placard à porte affleurante, des portes de placard blanches, un plan de toilette en marbre, une baignoire indépendante, une douche double, WC à poser, un carrelage gris, un carrelage de pierre, un mur gris et un sol en marbre.
Idée de décoration pour une grande salle de bain principale tradition avec un lavabo encastré, un placard à porte affleurante, des portes de placard blanches, un plan de toilette en marbre, une baignoire indépendante, une douche double, WC à poser, un carrelage gris, un carrelage de pierre, un mur gris et un sol en marbre.
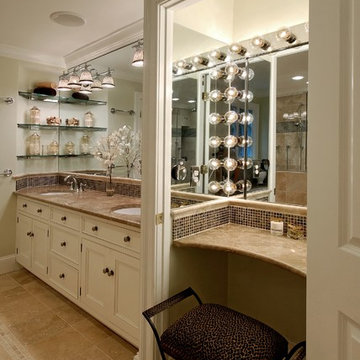
Transitional master bathroom with tan tile, multi head walk in glass shower, white cabinets with light beige granite counter tops, matte metallic cabinet knobs, double sink, bright overhead lighting, calm warm backsplash, timed light switch, white sinks, built in bath tub next to shower with eco flush toilet, powder room, make up lighting, Bose sound system.
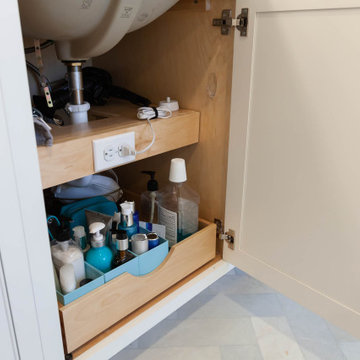
Cette photo montre une grande salle de bain principale chic avec un placard à porte affleurante, des portes de placard blanches, une baignoire indépendante, une douche d'angle, WC séparés, un mur blanc, un sol en carrelage de céramique, un lavabo encastré, un plan de toilette en quartz modifié, un sol gris, une cabine de douche à porte battante, un plan de toilette blanc, un banc de douche, meuble double vasque et meuble-lavabo sur pied.
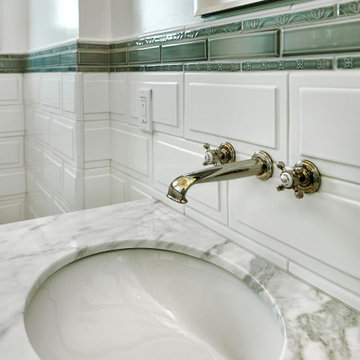
Aménagement d'une salle de bain classique de taille moyenne avec un placard à porte affleurante, des portes de placard blanches, WC séparés, un carrelage blanc, des carreaux de céramique, un mur blanc, un sol en marbre, un lavabo encastré, un plan de toilette en marbre, un sol gris, une cabine de douche à porte battante, un plan de toilette gris, une niche, meuble simple vasque, meuble-lavabo sur pied et boiseries.

A comfort room with victorian inspired design in white and black accented features.
Idées déco pour une petite salle de bain victorienne avec un placard à porte affleurante, des portes de placard blanches, une baignoire indépendante, WC à poser, un carrelage blanc, des carreaux de céramique, un mur blanc, carreaux de ciment au sol, un lavabo encastré, un plan de toilette en marbre, un sol noir, une cabine de douche à porte battante, un plan de toilette blanc, des toilettes cachées, meuble simple vasque, meuble-lavabo sur pied, un plafond à caissons et du papier peint.
Idées déco pour une petite salle de bain victorienne avec un placard à porte affleurante, des portes de placard blanches, une baignoire indépendante, WC à poser, un carrelage blanc, des carreaux de céramique, un mur blanc, carreaux de ciment au sol, un lavabo encastré, un plan de toilette en marbre, un sol noir, une cabine de douche à porte battante, un plan de toilette blanc, des toilettes cachées, meuble simple vasque, meuble-lavabo sur pied, un plafond à caissons et du papier peint.
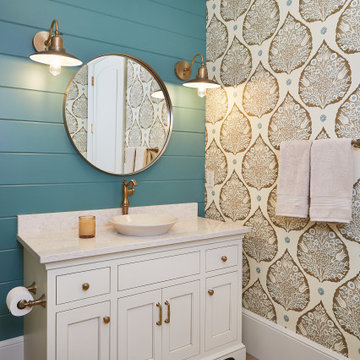
A powder bath with a unique teal accent wall and wallpaper
Photo by Ashley Avila Photography
Idée de décoration pour une salle d'eau avec un placard à porte affleurante, des portes de placard blanches, un mur bleu, un sol en bois brun, une vasque, un plan de toilette en quartz modifié, un sol marron, un plan de toilette blanc, meuble simple vasque, meuble-lavabo encastré et du lambris de bois.
Idée de décoration pour une salle d'eau avec un placard à porte affleurante, des portes de placard blanches, un mur bleu, un sol en bois brun, une vasque, un plan de toilette en quartz modifié, un sol marron, un plan de toilette blanc, meuble simple vasque, meuble-lavabo encastré et du lambris de bois.
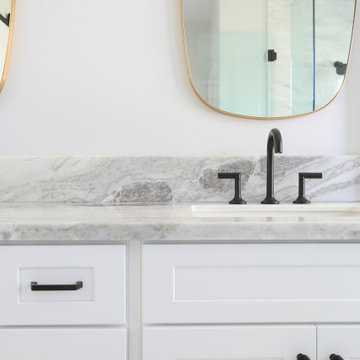
Idées déco pour une grande salle de bain principale classique avec un placard à porte affleurante, des portes de placard blanches, une baignoire en alcôve, une douche d'angle, WC à poser, un carrelage blanc, des carreaux de céramique, un mur blanc, un sol en marbre, un lavabo encastré, un plan de toilette en quartz modifié, un sol blanc, aucune cabine, un plan de toilette gris, un banc de douche, meuble double vasque et meuble-lavabo encastré.
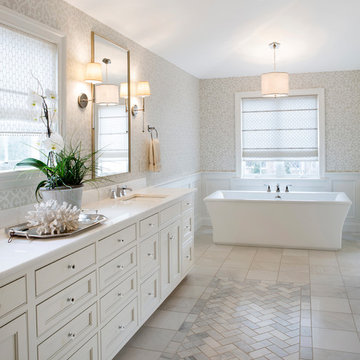
The master bath has a long entry with the tub at the end. We exaggerated this with an inset rug pattern in the marble floor. A soothing retreat in grays and whites.
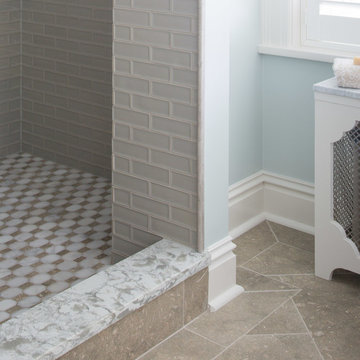
Réalisation d'une salle de bain principale tradition de taille moyenne avec un placard à porte affleurante, des portes de placard blanches, une baignoire indépendante, une douche ouverte, WC séparés, un carrelage beige, un carrelage métro, un mur bleu, un sol en calcaire, un lavabo encastré, un plan de toilette en marbre, un sol beige, aucune cabine et un plan de toilette gris.
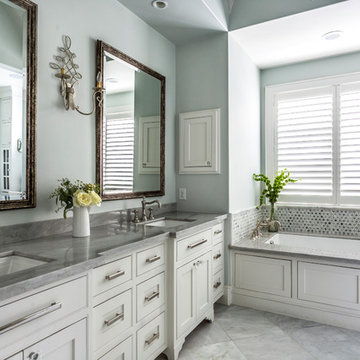
Idée de décoration pour une salle de bain principale tradition avec un placard à porte affleurante, des portes de placard blanches, une baignoire encastrée, carrelage en métal, un mur bleu, un lavabo encastré et un sol gris.
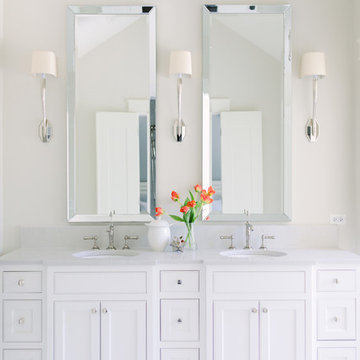
Cette photo montre une salle de bain chic avec un placard à porte affleurante, des portes de placard blanches, un mur beige, un lavabo encastré et un sol blanc.
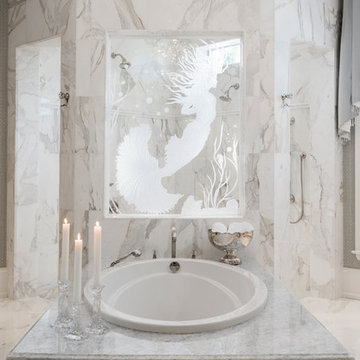
Amber Frederiksen Photography
Réalisation d'une grande salle de bain principale tradition avec un placard à porte affleurante, des portes de placard blanches, une baignoire posée, une douche ouverte, un carrelage blanc, du carrelage en marbre, un mur blanc, un sol en marbre, un lavabo encastré et un plan de toilette en marbre.
Réalisation d'une grande salle de bain principale tradition avec un placard à porte affleurante, des portes de placard blanches, une baignoire posée, une douche ouverte, un carrelage blanc, du carrelage en marbre, un mur blanc, un sol en marbre, un lavabo encastré et un plan de toilette en marbre.
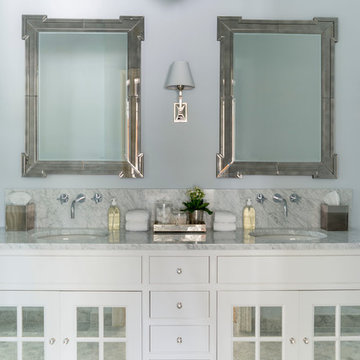
Exemple d'une petite salle de bain principale bord de mer avec un placard à porte affleurante, des portes de placard blanches, un carrelage blanc, un mur bleu, un lavabo posé et un plan de toilette en marbre.
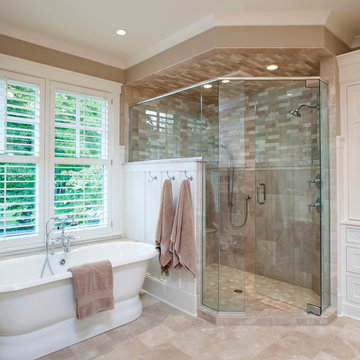
Builder: Kyle Hunt & Partners Incorporated |
Architect: Mike Sharratt, Sharratt Design & Co. |
Interior Design: Katie Constable, Redpath-Constable Interiors |
Photography: Jim Kruger, LandMark Photography
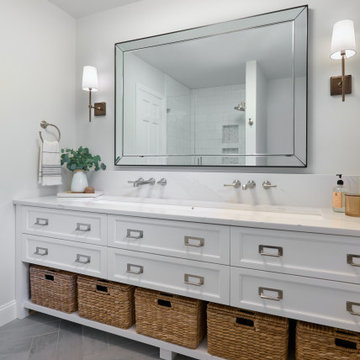
Transitional, modern guest bathroom with 5 foot trough sink, wall mounted faucets, custom vanity, quartz countertop and backsplash. Porcelain tile herringbone floor.
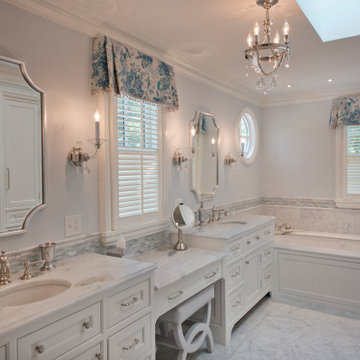
The stunning Master Bath exudes refinement and charm. His and Hers sinks flank a smaller dressing table. A built in soaking tub surrounded by custom woodwork and tile is the perfect spot for a relaxing soak.
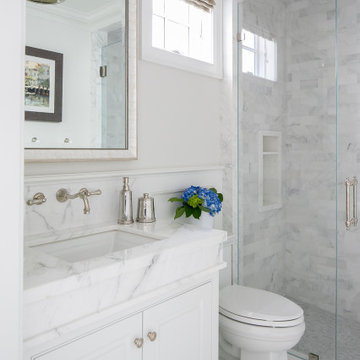
Cette image montre une douche en alcôve marine avec un placard à porte affleurante, des portes de placard blanches, un carrelage blanc, un mur gris, un lavabo encastré, un sol blanc, une cabine de douche à porte battante, un plan de toilette blanc, une niche, meuble simple vasque, meuble-lavabo encastré et boiseries.
Idées déco de salles de bain avec un placard à porte affleurante et des portes de placard blanches
8