Idées déco de salles de bain avec un placard à porte affleurante et des portes de placards vertess
Trier par :
Budget
Trier par:Populaires du jour
61 - 80 sur 335 photos
1 sur 3
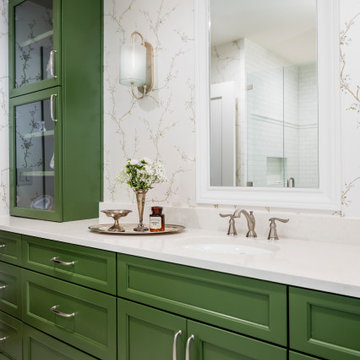
Aménagement d'une grande salle de bain classique avec un placard à porte affleurante, des portes de placards vertess, du carrelage en marbre, un sol en marbre, un lavabo encastré, un plan de toilette en quartz modifié, un sol gris, une cabine de douche à porte battante, un plan de toilette blanc, meuble simple vasque, meuble-lavabo encastré et du papier peint.
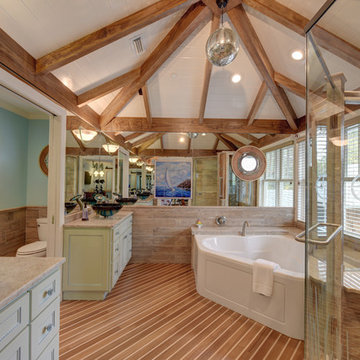
Aménagement d'une grande douche en alcôve principale classique avec un placard à porte affleurante, des portes de placards vertess, une baignoire d'angle, un carrelage marron, un mur marron, un sol en bois brun, une vasque, un plan de toilette en granite, un sol marron et une cabine de douche à porte battante.
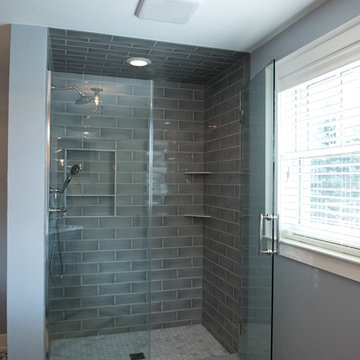
Tile in master shower
Exemple d'une douche en alcôve nature de taille moyenne avec un placard à porte affleurante, des portes de placards vertess, un mur bleu, un sol en carrelage de céramique, un lavabo encastré, un plan de toilette en quartz modifié, un sol gris et une cabine de douche à porte battante.
Exemple d'une douche en alcôve nature de taille moyenne avec un placard à porte affleurante, des portes de placards vertess, un mur bleu, un sol en carrelage de céramique, un lavabo encastré, un plan de toilette en quartz modifié, un sol gris et une cabine de douche à porte battante.
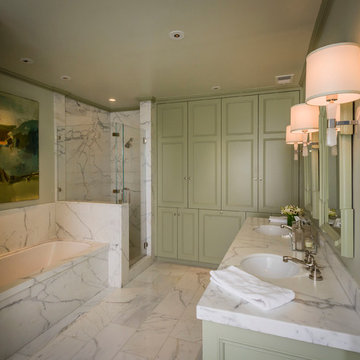
Idée de décoration pour une grande salle de bain principale tradition avec des portes de placards vertess, un plan de toilette en marbre, une douche d'angle, un mur vert, un sol en carrelage de céramique, un placard à porte affleurante, une baignoire encastrée, un lavabo encastré et une cabine de douche à porte battante.
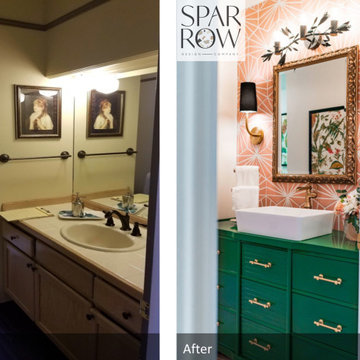
We transformed a nondescript bathroom from the 1980s, with linoleum and a soffit over the dated vanity into a retro-eclectic oasis for the family and their guests.
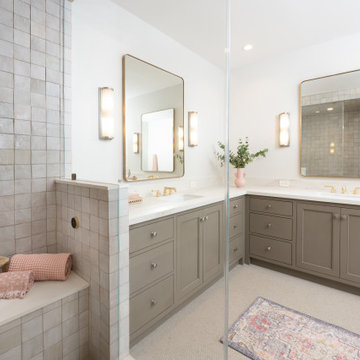
Classic Modern new construction home featuring custom finishes throughout. A warm, earthy palette, brass fixtures, tone-on-tone accents make this primary bath one-of-a-kind.
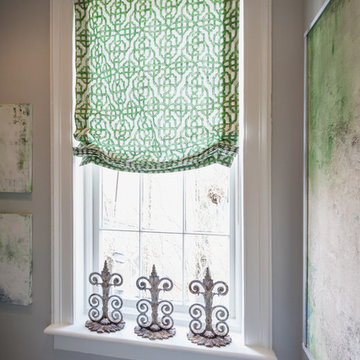
A relaxed roman shade provides privacy and more impactful pattern. Antique wroght iron gate elemants from France seen on the windowsill. Art by Emily Harris, Picture by Kim Graham Photography
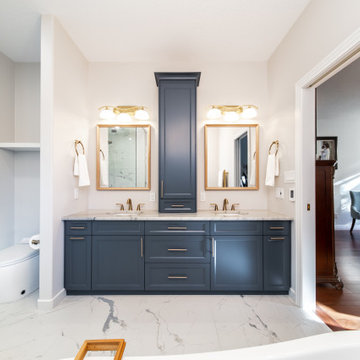
Exemple d'une salle de bain principale avec un placard à porte affleurante, des portes de placards vertess, une baignoire indépendante, une douche d'angle, WC à poser, un mur gris, un sol en carrelage de porcelaine, un lavabo encastré, un plan de toilette en granite, un sol blanc, une cabine de douche à porte battante, un plan de toilette gris, une niche, meuble double vasque et meuble-lavabo encastré.
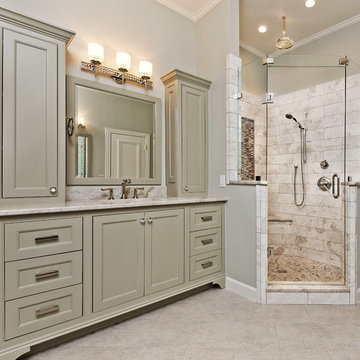
Our client on this project requested a spa-like feel where they could rejuvenate after a hard day at work.
The big change that made all the difference was removing the walled-off shower. This change greatly opened up the space, although in removing the wall we had to reroute electrical and plumbing lines. The work was well worth the effect. By installing a freestanding tub in the corner, we further opened up the space. The accenting tiles behind the tub and in the shower, very nicely connected the space. Plus, the shower floor is a natural pebble stone that lightly massages your feet.
The His and Her vanities were truly customized to their specific needs. For example, we built plenty of storage on the Her side for her personal needs. The cabinets were custom built including hand mixing the paint color.
The Taj Mahal countertops and marble shower along with the polished nickel fixtures provide a luxurious and elegant feel.
This was a fun project that rejuvenated our client's bathroom and is now allowing them to rejuvenate after a long day.
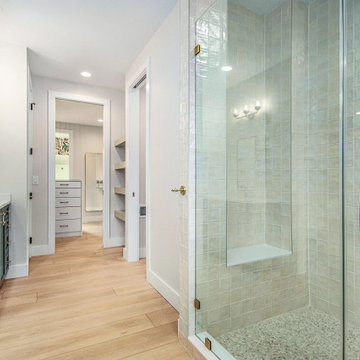
Crisp tones of maple and birch. The enhanced bevels accentuate the long length of the planks.
Réalisation d'une douche en alcôve principale minimaliste de taille moyenne avec un placard à porte affleurante, des portes de placards vertess, un carrelage beige, des carreaux de céramique, un mur gris, un sol en vinyl, un plan de toilette en marbre, un sol jaune, une cabine de douche à porte battante, un plan de toilette blanc, une niche, meuble simple vasque, meuble-lavabo encastré et un plafond voûté.
Réalisation d'une douche en alcôve principale minimaliste de taille moyenne avec un placard à porte affleurante, des portes de placards vertess, un carrelage beige, des carreaux de céramique, un mur gris, un sol en vinyl, un plan de toilette en marbre, un sol jaune, une cabine de douche à porte battante, un plan de toilette blanc, une niche, meuble simple vasque, meuble-lavabo encastré et un plafond voûté.
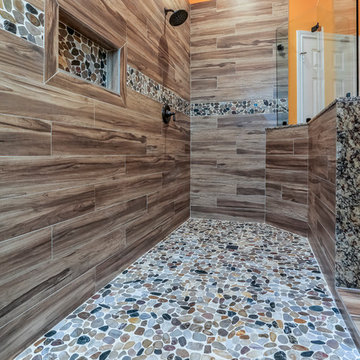
Expansive glass enclosed shower dual shower heads, porcelain wood tile, flat stone floor and border.
Inspiration pour une grande salle de bain principale sud-ouest américain avec un placard à porte affleurante, des portes de placards vertess, une douche double, WC séparés, un carrelage marron, des carreaux de porcelaine, un mur orange, un sol en carrelage de porcelaine, un lavabo encastré et un plan de toilette en granite.
Inspiration pour une grande salle de bain principale sud-ouest américain avec un placard à porte affleurante, des portes de placards vertess, une douche double, WC séparés, un carrelage marron, des carreaux de porcelaine, un mur orange, un sol en carrelage de porcelaine, un lavabo encastré et un plan de toilette en granite.
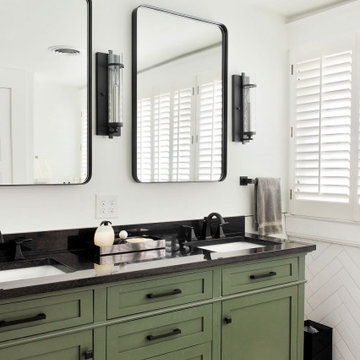
Aménagement d'une salle de bain rétro avec un placard à porte affleurante, des portes de placards vertess, une baignoire indépendante, une douche d'angle, un carrelage blanc, des carreaux de céramique, un lavabo posé, une cabine de douche à porte battante, un plan de toilette blanc, meuble double vasque et meuble-lavabo sur pied.
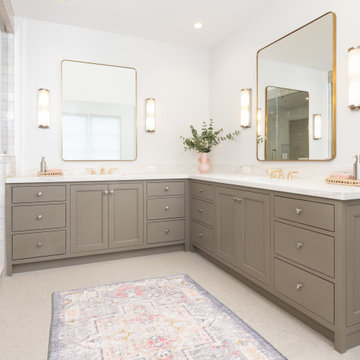
Classic Modern new construction home featuring custom finishes throughout. A warm, earthy palette, brass fixtures, tone-on-tone accents make this primary bath one-of-a-kind.
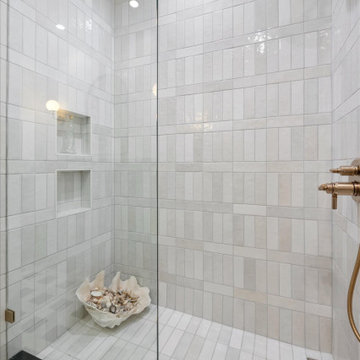
Cette image montre une salle de bain traditionnelle pour enfant avec un placard à porte affleurante, des portes de placards vertess, une douche d'angle, WC séparés, des carreaux de porcelaine, un mur blanc, un sol en carrelage de porcelaine, un lavabo encastré, un plan de toilette en quartz modifié, un sol beige, une cabine de douche à porte battante, un plan de toilette noir, meuble simple vasque et meuble-lavabo encastré.
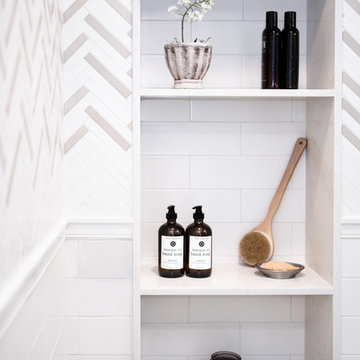
Photography By Cara, LLC
Idée de décoration pour une douche en alcôve principale tradition de taille moyenne avec un placard à porte affleurante, des portes de placards vertess, une baignoire indépendante, un carrelage blanc, un carrelage métro, un mur gris, un lavabo intégré, un plan de toilette en quartz, une cabine de douche à porte battante et un plan de toilette blanc.
Idée de décoration pour une douche en alcôve principale tradition de taille moyenne avec un placard à porte affleurante, des portes de placards vertess, une baignoire indépendante, un carrelage blanc, un carrelage métro, un mur gris, un lavabo intégré, un plan de toilette en quartz, une cabine de douche à porte battante et un plan de toilette blanc.
Cette image montre une salle d'eau rustique de taille moyenne avec un placard à porte affleurante, des portes de placards vertess, une douche ouverte, WC séparés, un carrelage blanc, des carreaux de céramique, un mur gris, un sol en carrelage de céramique, un lavabo intégré, un plan de toilette en surface solide, un sol blanc et aucune cabine.
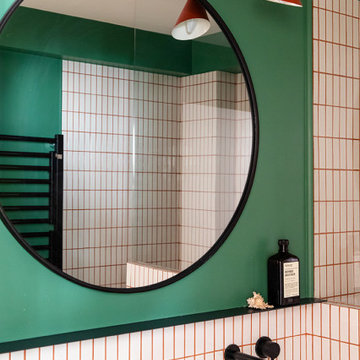
Inspiration pour une petite salle de bain principale minimaliste avec un placard à porte affleurante, des portes de placards vertess, une douche à l'italienne, un carrelage blanc, des carreaux de céramique, un mur vert, un sol en carrelage de céramique, une vasque, un plan de toilette en carrelage, un plan de toilette blanc, un banc de douche, meuble double vasque et meuble-lavabo encastré.
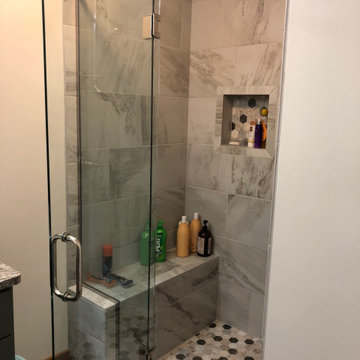
The colors in this farmhouse bath are calming and welcoming.
Inspiration pour une petite salle de bain rustique avec un placard à porte affleurante, des portes de placards vertess, WC séparés, un carrelage vert, des carreaux de céramique, un mur beige, un sol en carrelage de céramique, un plan de toilette en granite, un sol blanc, une cabine de douche à porte battante, un banc de douche, meuble double vasque et meuble-lavabo encastré.
Inspiration pour une petite salle de bain rustique avec un placard à porte affleurante, des portes de placards vertess, WC séparés, un carrelage vert, des carreaux de céramique, un mur beige, un sol en carrelage de céramique, un plan de toilette en granite, un sol blanc, une cabine de douche à porte battante, un banc de douche, meuble double vasque et meuble-lavabo encastré.
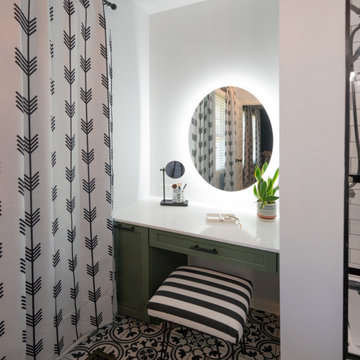
The homeowner’s existing master bath had a single sink where the current vanity/make-up area is and a closet where the current sinks are. It wasn’t much of a master bath.
Design Objectives:
-Two sinks and more counter space
-Separate vanity/make-up area with seating and task lighting
-A pop of color to add character and offset black and white elements
-Fun floor tile that makes a statement
-Define the space as a true master bath
Design challenges included:
-Finding a location for two sinks
-Finding a location for a vanity/make-up area
-Opening up and brightening a small, narrow space
THE RENEWED SPACE
Removing a closet and reorganizing the sink and counter layout in such small space dramatically changed the feel of this bathroom. We also removed a small wall that was at the end of the old closet. With the toilet/shower area opened up, more natural light enters and bounces around the room. The white quartz counters, a lighted mirror and updated lighting above the new sinks contribute greatly to the new open feel. A new door in a slightly shifted doorway is another new feature that brings privacy and a true master bath feel to the suite. Bold black and white elements and a pop color add the kind of statement feel that can be found throughout the rest of the house.
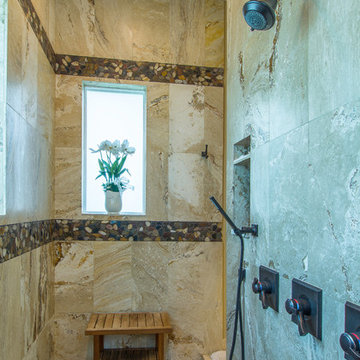
Working with the homeowners and our design team, we feel that we created the ultimate spa retreat. The main focus is the grand vanity with towers on either side and matching bridge spanning above to hold the LED lights. By Plain & Fancy cabinetry, the Vogue door beaded inset door works well with the Forest Shadow finish. The toe space has a decorative valance down below with LED lighting behind. Centaurus granite rests on top with white vessel sinks and oil rubber bronze fixtures. The light stone wall in the backsplash area provides a nice contrast and softens up the masculine tones. Wall sconces with angled mirrors added a nice touch.
We brought the stone wall back behind the freestanding bathtub appointed with a wall mounted tub filler. The 69" Victoria & Albert bathtub features clean lines and LED uplighting behind. This all sits on a french pattern travertine floor with a hidden surprise; their is a heating system underneath.
In the shower we incorporated more stone, this time in the form of a darker split river rock. We used this as the main shower floor and as listello bands. Kohler oil rubbed bronze shower heads, rain head, and body sprayer finish off the master bath.
Photographer: Johan Roetz
Idées déco de salles de bain avec un placard à porte affleurante et des portes de placards vertess
4