Idées déco de salles de bain avec un placard à porte affleurante et meuble-lavabo sur pied
Trier par :
Budget
Trier par:Populaires du jour
61 - 80 sur 1 298 photos
1 sur 3
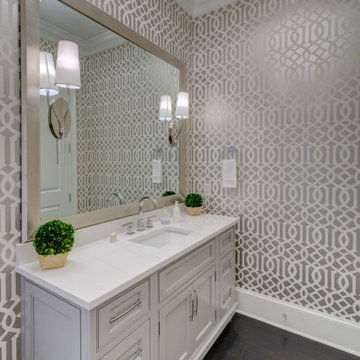
Cette photo montre une grande salle de bain chic avec un placard à porte affleurante, des portes de placard grises, WC séparés, parquet foncé, un lavabo encastré, un plan de toilette en quartz modifié, un sol noir, un plan de toilette blanc, meuble simple vasque, meuble-lavabo sur pied et du papier peint.
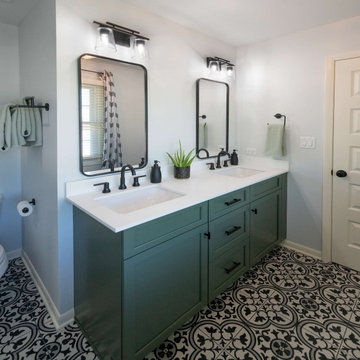
The homeowner’s existing master bath had a single sink where the current vanity/make-up area is and a closet where the current sinks are. It wasn’t much of a master bath.
Design Objectives:
-Two sinks and more counter space
-Separate vanity/make-up area with seating and task lighting
-A pop of color to add character and offset black and white elements
-Fun floor tile that makes a statement
-Define the space as a true master bath
Design challenges included:
-Finding a location for two sinks
-Finding a location for a vanity/make-up area
-Opening up and brightening a small, narrow space
THE RENEWED SPACE
Removing a closet and reorganizing the sink and counter layout in such small space dramatically changed the feel of this bathroom. We also removed a small wall that was at the end of the old closet. With the toilet/shower area opened up, more natural light enters and bounces around the room. The white quartz counters, a lighted mirror and updated lighting above the new sinks contribute greatly to the new open feel. A new door in a slightly shifted doorway is another new feature that brings privacy and a true master bath feel to the suite. Bold black and white elements and a pop color add the kind of statement feel that can be found throughout the rest of the house.
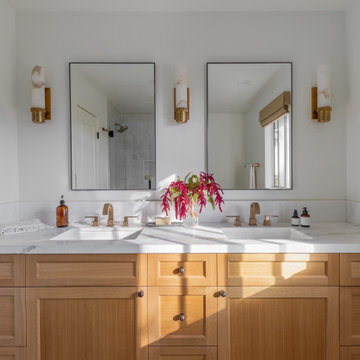
Whole House Remodel in a modern spanish meets california casual aesthetic.
Cette photo montre une salle de bain chic avec un placard à porte affleurante, un mur blanc, un sol en carrelage de céramique, un lavabo encastré, un plan de toilette en marbre, meuble simple vasque et meuble-lavabo sur pied.
Cette photo montre une salle de bain chic avec un placard à porte affleurante, un mur blanc, un sol en carrelage de céramique, un lavabo encastré, un plan de toilette en marbre, meuble simple vasque et meuble-lavabo sur pied.

2nd Floor shared bathroom with a gorgeous black & white claw-foot tub of Spring Branch. View House Plan THD-1132: https://www.thehousedesigners.com/plan/spring-branch-1132/

Idées déco pour une salle de bain principale campagne avec un placard à porte affleurante, des portes de placard bleues, un espace douche bain, WC à poser, un sol en bois brun, une vasque, un plan de toilette en bois, une cabine de douche à porte battante, meuble double vasque, meuble-lavabo sur pied et du papier peint.
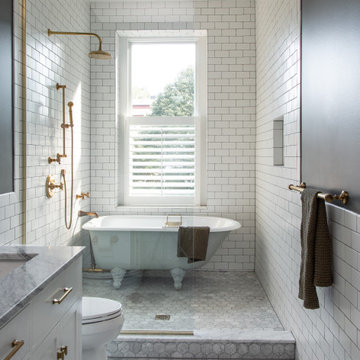
This bathroom features a clawfoot soaking tub which was custom painted and placed within the shower to create a wet room. The tile was kept classic with a 3" honed marble hexagon on the floors and classic white subway tile on the walls. Brass Waterworks fixtures complete the look.
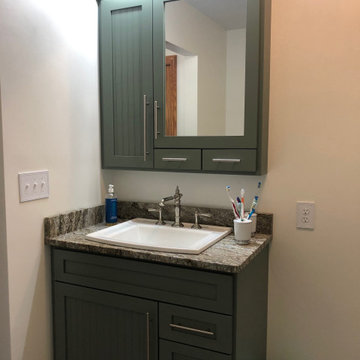
The colors in this farmhouse bath are calming and welcoming.
Cette image montre une petite salle de bain rustique avec un placard à porte affleurante, des portes de placards vertess, un mur beige, un sol en vinyl, un lavabo posé, un plan de toilette en granite, un sol gris, un plan de toilette marron, meuble simple vasque et meuble-lavabo sur pied.
Cette image montre une petite salle de bain rustique avec un placard à porte affleurante, des portes de placards vertess, un mur beige, un sol en vinyl, un lavabo posé, un plan de toilette en granite, un sol gris, un plan de toilette marron, meuble simple vasque et meuble-lavabo sur pied.
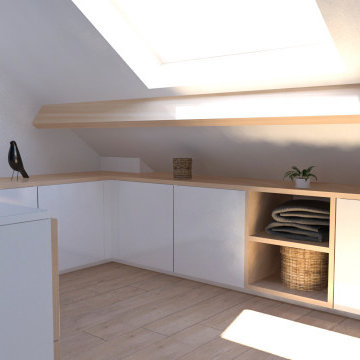
Idées déco pour une salle d'eau moderne de taille moyenne avec un placard à porte affleurante, des portes de placard blanches, une douche à l'italienne, un carrelage gris, des carreaux de céramique, un lavabo encastré, un plan de toilette en stratifié, une cabine de douche à porte battante, un plan de toilette blanc, meuble simple vasque et meuble-lavabo sur pied.
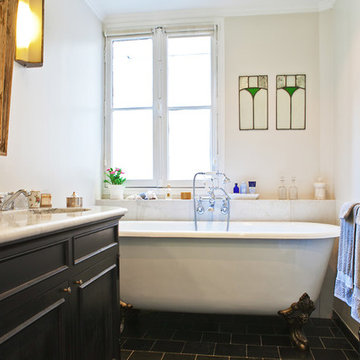
©Alfredo Brant.
Tout le contenu de ce profil 2designarchitecture, textes et images, sont tous droits réservés.
Inspiration pour une salle de bain principale traditionnelle de taille moyenne avec un placard à porte affleurante, des portes de placard noires, une baignoire sur pieds, un combiné douche/baignoire, WC séparés, un carrelage blanc, du carrelage en marbre, un mur gris, une vasque, un plan de toilette en marbre, un sol gris, aucune cabine, un plan de toilette blanc, meuble double vasque et meuble-lavabo sur pied.
Inspiration pour une salle de bain principale traditionnelle de taille moyenne avec un placard à porte affleurante, des portes de placard noires, une baignoire sur pieds, un combiné douche/baignoire, WC séparés, un carrelage blanc, du carrelage en marbre, un mur gris, une vasque, un plan de toilette en marbre, un sol gris, aucune cabine, un plan de toilette blanc, meuble double vasque et meuble-lavabo sur pied.
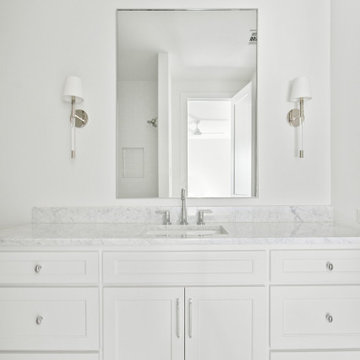
Classic, timeless, and ideally positioned on a picturesque street in the 4100 block, discover this dream home by Jessica Koltun Home. The blend of traditional architecture and contemporary finishes evokes warmth while understated elegance remains constant throughout this Midway Hollow masterpiece. Countless custom features and finishes include museum-quality walls, white oak beams, reeded cabinetry, stately millwork, and white oak wood floors with custom herringbone patterns. First-floor amenities include a barrel vault, a dedicated study, a formal and casual dining room, and a private primary suite adorned in Carrara marble that has direct access to the laundry room. The second features four bedrooms, three bathrooms, and an oversized game room that could also be used as a sixth bedroom. This is your opportunity to own a designer dream home.
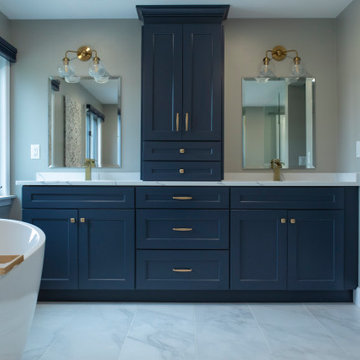
18x25 Bathroom. Full Renovation
Aménagement d'une grande salle de bain principale classique avec un placard à porte affleurante, des portes de placard bleues, une douche à l'italienne, WC à poser, un carrelage blanc, des carreaux de porcelaine, un mur blanc, un sol en carrelage de porcelaine, un lavabo encastré, un plan de toilette en quartz modifié, un sol blanc, une cabine de douche à porte battante, un plan de toilette blanc, un banc de douche, meuble double vasque et meuble-lavabo sur pied.
Aménagement d'une grande salle de bain principale classique avec un placard à porte affleurante, des portes de placard bleues, une douche à l'italienne, WC à poser, un carrelage blanc, des carreaux de porcelaine, un mur blanc, un sol en carrelage de porcelaine, un lavabo encastré, un plan de toilette en quartz modifié, un sol blanc, une cabine de douche à porte battante, un plan de toilette blanc, un banc de douche, meuble double vasque et meuble-lavabo sur pied.
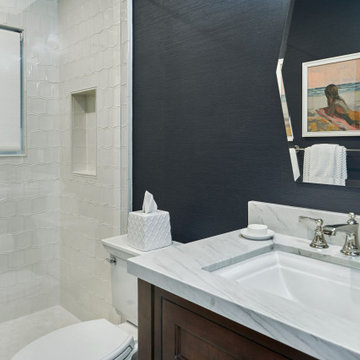
Idée de décoration pour une petite salle de bain tradition avec un placard à porte affleurante, des portes de placard marrons, WC séparés, un carrelage blanc, des carreaux de céramique, un mur bleu, un sol en marbre, un lavabo encastré, un plan de toilette en marbre, un sol blanc, une cabine de douche à porte battante, un plan de toilette blanc, meuble simple vasque, meuble-lavabo sur pied et du papier peint.
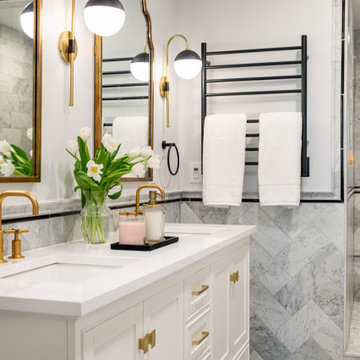
Carrera marble in all its glory is the big show stopper in this Bolton Hill rowhome master bath renovation. What started as a cramped, chopped up room was opened into a sparkling, luxurious space evocative of timeless Old World mansion baths. The result demonstrates what’s possible when mixing multiple marble tile shapes, colors and patterns. To visually frame the bathroom, we installed 6” x 12” honed Carrera marble tiles laid in a herringbone pattern for wainscotting, and carried the same marble pattern into the shower stall in order to create depth and dimension. The wainscotting is set off by beautifully-detailed Carrera marble chair rail and black tile pencil moulding. Carrera hex shower tiles, marble sills and bench, and intricate Carrera and black mosaic flooring complete the marble details. The crisp white double vanity and inconspicuous builtins tastefully compliment the marble, and the brass cabinet hardware, mirrors and plumbing and lighting fixtures add a burst of color to the room.
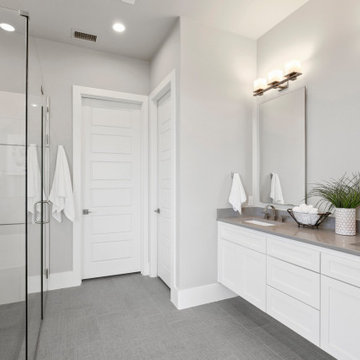
Exemple d'une grande salle de bain principale chic avec un placard à porte affleurante, des portes de placard blanches, une douche à l'italienne, WC séparés, un carrelage blanc, des carreaux de céramique, un mur gris, un sol en carrelage de céramique, un lavabo encastré, un plan de toilette en granite, un sol gris, une cabine de douche à porte battante, un plan de toilette gris, des toilettes cachées, meuble double vasque et meuble-lavabo sur pied.
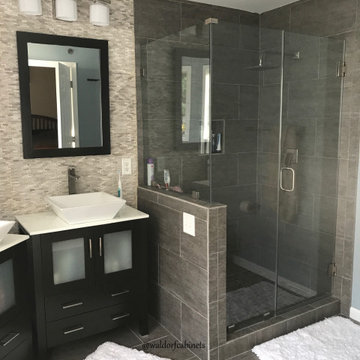
Full Bathroom Remodeling
Exemple d'une salle d'eau moderne en bois foncé de taille moyenne avec un placard à porte affleurante, une douche d'angle, WC à poser, un carrelage beige, des carreaux de céramique, une vasque, un plan de toilette en marbre, une cabine de douche à porte battante, un plan de toilette blanc, meuble double vasque et meuble-lavabo sur pied.
Exemple d'une salle d'eau moderne en bois foncé de taille moyenne avec un placard à porte affleurante, une douche d'angle, WC à poser, un carrelage beige, des carreaux de céramique, une vasque, un plan de toilette en marbre, une cabine de douche à porte battante, un plan de toilette blanc, meuble double vasque et meuble-lavabo sur pied.
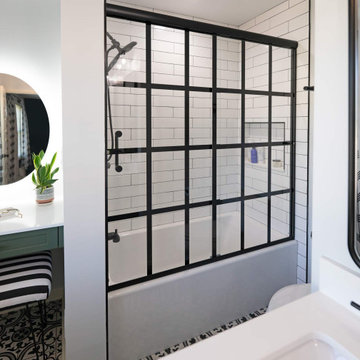
The homeowner’s existing master bath had a single sink where the current vanity/make-up area is and a closet where the current sinks are. It wasn’t much of a master bath.
Design Objectives:
-Two sinks and more counter space
-Separate vanity/make-up area with seating and task lighting
-A pop of color to add character and offset black and white elements
-Fun floor tile that makes a statement
-Define the space as a true master bath
Design challenges included:
-Finding a location for two sinks
-Finding a location for a vanity/make-up area
-Opening up and brightening a small, narrow space
THE RENEWED SPACE
Removing a closet and reorganizing the sink and counter layout in such small space dramatically changed the feel of this bathroom. We also removed a small wall that was at the end of the old closet. With the toilet/shower area opened up, more natural light enters and bounces around the room. The white quartz counters, a lighted mirror and updated lighting above the new sinks contribute greatly to the new open feel. A new door in a slightly shifted doorway is another new feature that brings privacy and a true master bath feel to the suite. Bold black and white elements and a pop color add the kind of statement feel that can be found throughout the rest of the house.
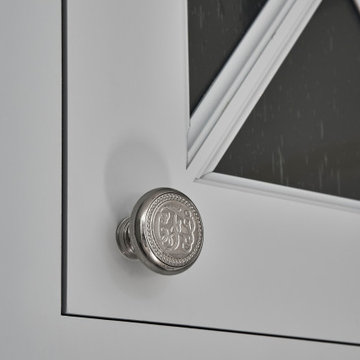
© Lassiter Photography | ReVisionCharlotte.com
Aménagement d'une grande salle de bain principale classique avec un placard à porte affleurante, des portes de placard bleues, une baignoire sur pieds, une douche à l'italienne, WC séparés, un carrelage blanc, des dalles de pierre, un mur multicolore, un sol en carrelage imitation parquet, un lavabo encastré, un plan de toilette en quartz modifié, un sol beige, une cabine de douche à porte battante, un plan de toilette blanc, un banc de douche, meuble double vasque, meuble-lavabo sur pied, un plafond voûté et du papier peint.
Aménagement d'une grande salle de bain principale classique avec un placard à porte affleurante, des portes de placard bleues, une baignoire sur pieds, une douche à l'italienne, WC séparés, un carrelage blanc, des dalles de pierre, un mur multicolore, un sol en carrelage imitation parquet, un lavabo encastré, un plan de toilette en quartz modifié, un sol beige, une cabine de douche à porte battante, un plan de toilette blanc, un banc de douche, meuble double vasque, meuble-lavabo sur pied, un plafond voûté et du papier peint.
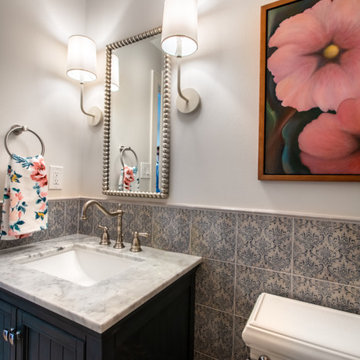
Check out this ADORABLE powder bath!
Réalisation d'une salle de bain tradition de taille moyenne pour enfant avec un placard à porte affleurante, des portes de placard bleues, WC séparés, un carrelage blanc, des carreaux de céramique, un mur bleu, carreaux de ciment au sol, un lavabo posé, un plan de toilette en quartz modifié, un sol gris, aucune cabine, un plan de toilette gris, meuble double vasque et meuble-lavabo sur pied.
Réalisation d'une salle de bain tradition de taille moyenne pour enfant avec un placard à porte affleurante, des portes de placard bleues, WC séparés, un carrelage blanc, des carreaux de céramique, un mur bleu, carreaux de ciment au sol, un lavabo posé, un plan de toilette en quartz modifié, un sol gris, aucune cabine, un plan de toilette gris, meuble double vasque et meuble-lavabo sur pied.
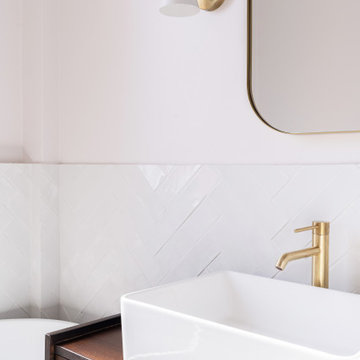
Dans un style épuré tout en optimisant les espaces, la salle de bains intègre une grande douche ouverte et une baignoire ainsi qu’un meuble vasque.
Cette photo montre une salle de bain principale tendance de taille moyenne avec un placard à porte affleurante, des portes de placard marrons, une baignoire posée, une douche ouverte, WC séparés, un carrelage blanc, des carreaux de céramique, un mur blanc, carreaux de ciment au sol, un lavabo posé, un plan de toilette en bois, un sol bleu, aucune cabine, un plan de toilette marron, du carrelage bicolore, meuble simple vasque et meuble-lavabo sur pied.
Cette photo montre une salle de bain principale tendance de taille moyenne avec un placard à porte affleurante, des portes de placard marrons, une baignoire posée, une douche ouverte, WC séparés, un carrelage blanc, des carreaux de céramique, un mur blanc, carreaux de ciment au sol, un lavabo posé, un plan de toilette en bois, un sol bleu, aucune cabine, un plan de toilette marron, du carrelage bicolore, meuble simple vasque et meuble-lavabo sur pied.
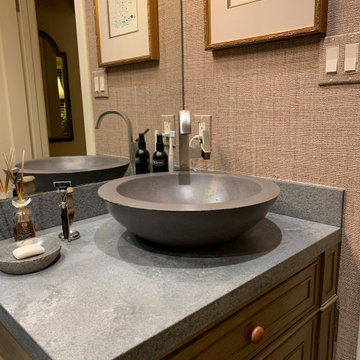
Aménagement d'une petite salle de bain classique avec un placard à porte affleurante, des portes de placard marrons, WC à poser, un carrelage gris, un carrelage de pierre, un mur beige, un sol en calcaire, une vasque, un plan de toilette en quartz modifié, un sol gris, une cabine de douche à porte battante, un plan de toilette gris, un banc de douche, meuble simple vasque, meuble-lavabo sur pied et du papier peint.
Idées déco de salles de bain avec un placard à porte affleurante et meuble-lavabo sur pied
4