Idées déco de salles de bain avec un placard à porte affleurante et un carrelage beige
Trier par :
Budget
Trier par:Populaires du jour
101 - 120 sur 4 118 photos
1 sur 3
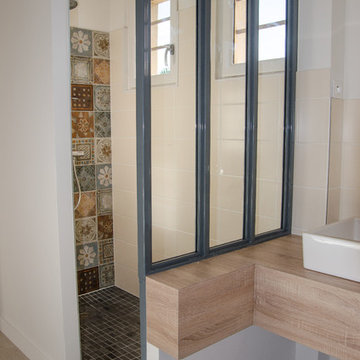
La douche allie vintage (faïences type carreaux ciments) et modernité (cloison vitrée). La douche à l'italienne au même niveau que le le sol de douche présente un usage des plus confortables.
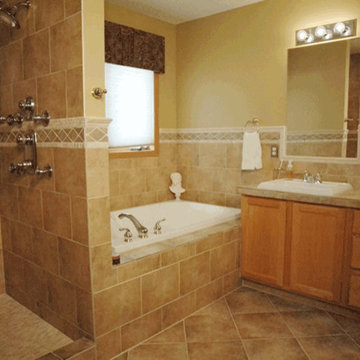
Aménagement d'une salle de bain principale classique en bois clair de taille moyenne avec un placard à porte affleurante, une douche d'angle, un carrelage beige, un carrelage de pierre, un mur beige, un sol en travertin, un lavabo posé et un plan de toilette en granite.
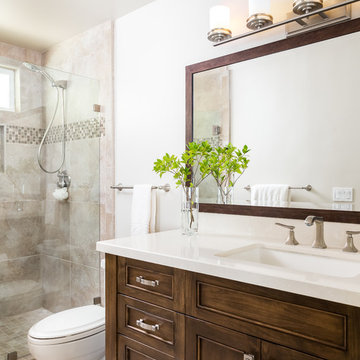
Age-old ambition - Take inspiration from mahogany antiques in your bathroom rethink. This elegant vanity’s white marble benchtop and brushed nickel hardware combine cleverly with the deep tones of the stained wood.
Design ideas for a classic bathroom in San Diego with marble countertops. — Houzz
Sand Kasl Imaging
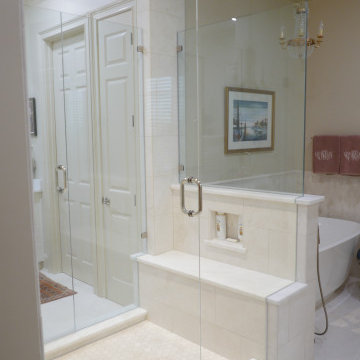
Her side, looking thru the shower to tub located behind the shower!
Exemple d'une grande salle de bain principale chic avec un placard à porte affleurante, des portes de placard blanches, une baignoire indépendante, une douche ouverte, WC séparés, un carrelage beige, du carrelage en marbre, un mur beige, un sol en marbre, un lavabo encastré, un plan de toilette en quartz, un sol beige, une cabine de douche à porte battante, un plan de toilette beige, un banc de douche, meuble simple vasque et meuble-lavabo encastré.
Exemple d'une grande salle de bain principale chic avec un placard à porte affleurante, des portes de placard blanches, une baignoire indépendante, une douche ouverte, WC séparés, un carrelage beige, du carrelage en marbre, un mur beige, un sol en marbre, un lavabo encastré, un plan de toilette en quartz, un sol beige, une cabine de douche à porte battante, un plan de toilette beige, un banc de douche, meuble simple vasque et meuble-lavabo encastré.
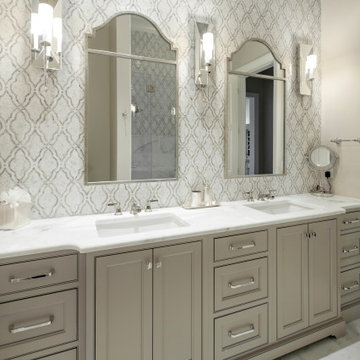
Cette photo montre une salle de bain chic de taille moyenne avec un placard à porte affleurante, des portes de placard beiges, un carrelage beige, du carrelage en marbre, un mur beige, un sol en marbre, un lavabo encastré, un plan de toilette en marbre, un sol blanc, une cabine de douche à porte battante, un plan de toilette blanc, meuble double vasque et meuble-lavabo encastré.
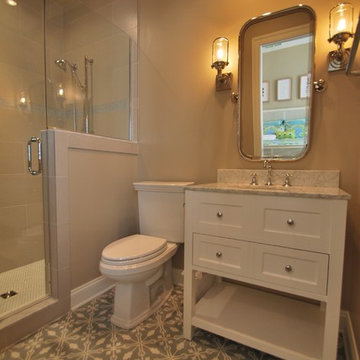
Rehoboth Beach, Delaware guest bath with teal concrete tile floor by Michael Molesky. White open vanity with carrara marble top. Linen ceramic shower walls. Beige walls.
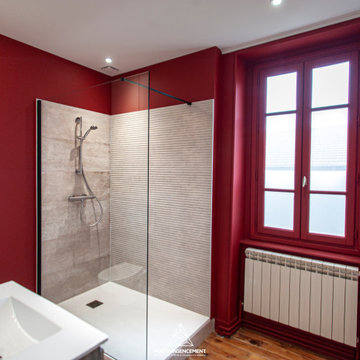
Exemple d'une petite salle d'eau tendance en bois foncé avec un placard à porte affleurante, une douche à l'italienne, WC suspendus, un carrelage beige, des carreaux de céramique, un mur rouge, parquet clair, un plan vasque, un plan de toilette en surface solide, un sol marron, aucune cabine, un plan de toilette blanc, une fenêtre, meuble simple vasque, meuble-lavabo suspendu et un plafond à caissons.
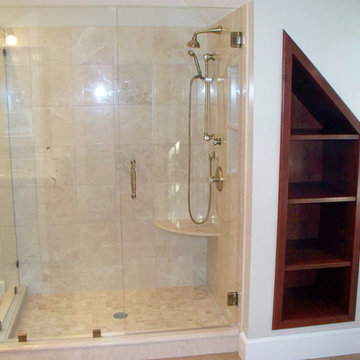
These homeowners approached Renovisions to remodel their master bath. With their kids off at college it was time to do something for themselves. They wanted an elegant upscale look with a spacious shower with glass enclosure, a high-end whirlpool bathtub and custom built in for towels. Their existing tub presented a safety issue when they opened & closed the windows which were located directly behind the tub. The new design includes a free standing tub/whirlpool with custom rounded and removable wood panels to access electrical and plumbing components. This allows a safe pass way around the tub as well as a more open feel. The adjacent shower boasts a generous space with an open style created by the use of 3/8” shower glass enclosure on 2 sides. Custom cubbies and corner seat were built into the Crema marfil marble tiles.
12″x24″ porcelain tiles were installed in a herringbone pattern providing a beautiful and unique appearance setting a neutral stage to showcase the burgundy cherry custom vanities with beaded detail and matching tower with Victorian glass.
Crema Marfil marble countertops on the vanities and slab on tub featured ogee edges lending a real elegant feel to the room. The Piece de Resistance was the exquisite antique brass widespread faucets, hand held shower, shower head, matching antique brass accessories and cabinet hardware all decorated with Swarovski cut crystals.
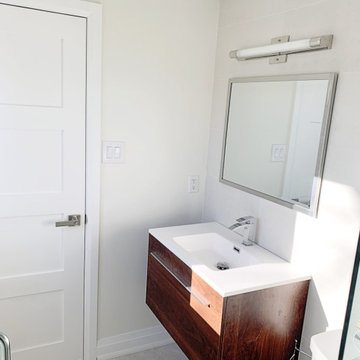
Floating vanity, mirror and LED sconce light.
Idée de décoration pour une salle de bain design en bois brun de taille moyenne pour enfant avec un placard à porte affleurante, une douche d'angle, WC à poser, un carrelage beige, des carreaux de porcelaine, un mur beige, un sol en carrelage de porcelaine, un plan de toilette en quartz modifié, un sol beige, une cabine de douche à porte battante, un plan de toilette blanc, une niche, meuble simple vasque et meuble-lavabo suspendu.
Idée de décoration pour une salle de bain design en bois brun de taille moyenne pour enfant avec un placard à porte affleurante, une douche d'angle, WC à poser, un carrelage beige, des carreaux de porcelaine, un mur beige, un sol en carrelage de porcelaine, un plan de toilette en quartz modifié, un sol beige, une cabine de douche à porte battante, un plan de toilette blanc, une niche, meuble simple vasque et meuble-lavabo suspendu.

Classic Modern new construction home featuring custom finishes throughout. A warm, earthy palette, brass fixtures, tone-on-tone accents make this primary bath one-of-a-kind.
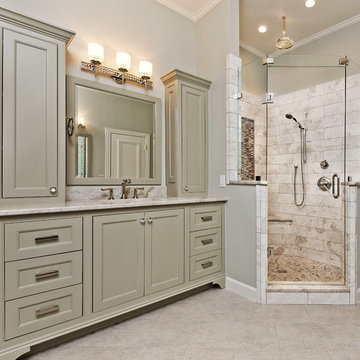
Our client on this project requested a spa-like feel where they could rejuvenate after a hard day at work.
The big change that made all the difference was removing the walled-off shower. This change greatly opened up the space, although in removing the wall we had to reroute electrical and plumbing lines. The work was well worth the effect. By installing a freestanding tub in the corner, we further opened up the space. The accenting tiles behind the tub and in the shower, very nicely connected the space. Plus, the shower floor is a natural pebble stone that lightly massages your feet.
The His and Her vanities were truly customized to their specific needs. For example, we built plenty of storage on the Her side for her personal needs. The cabinets were custom built including hand mixing the paint color.
The Taj Mahal countertops and marble shower along with the polished nickel fixtures provide a luxurious and elegant feel.
This was a fun project that rejuvenated our client's bathroom and is now allowing them to rejuvenate after a long day.
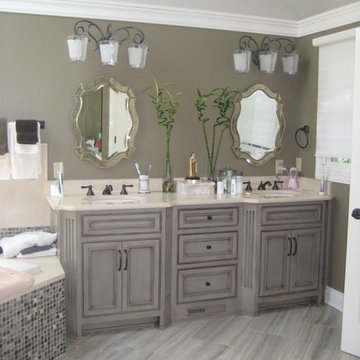
Cette photo montre une salle de bain principale romantique de taille moyenne avec un placard à porte affleurante, des portes de placard grises, une baignoire posée, une douche d'angle, un carrelage beige, des dalles de pierre, un plan de toilette en surface solide, une cabine de douche à porte battante, WC séparés, un mur marron, un sol en carrelage de porcelaine, un lavabo encastré et un sol marron.
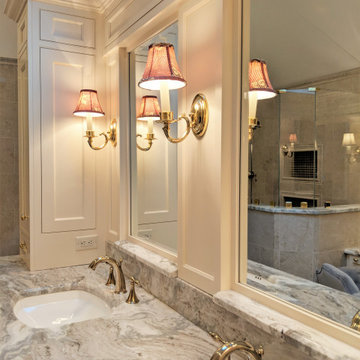
Aménagement d'une grande salle de bain principale classique avec un placard à porte affleurante, des portes de placard blanches, une baignoire posée, une douche d'angle, un carrelage beige, des carreaux de porcelaine, un mur beige, un sol en carrelage de porcelaine, un lavabo encastré, un plan de toilette en granite, un sol beige, un plan de toilette multicolore, meuble double vasque et meuble-lavabo encastré.
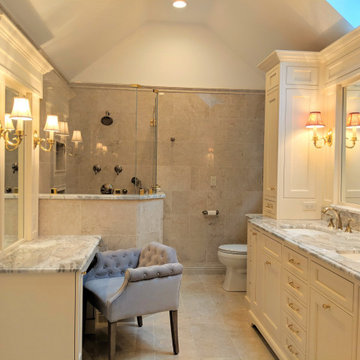
Inspiration pour une grande salle de bain principale traditionnelle avec un placard à porte affleurante, des portes de placard blanches, une baignoire posée, une douche d'angle, un carrelage beige, des carreaux de porcelaine, un mur beige, un sol en carrelage de porcelaine, un lavabo encastré, un plan de toilette en granite, un sol beige, un plan de toilette multicolore, meuble double vasque et meuble-lavabo encastré.
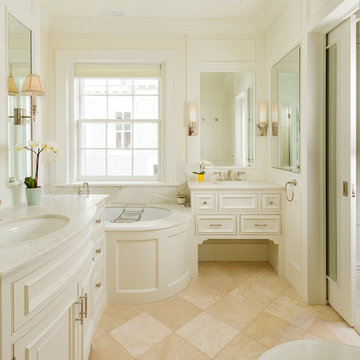
This bright and cheery cream and white bathroom features bow-front custom cabinets, unique paneling and built-in medicine cabinets. The extra-deep tub allows for in a serene space with a lovely view. The shower (hidden from view) doubles as a steam room.
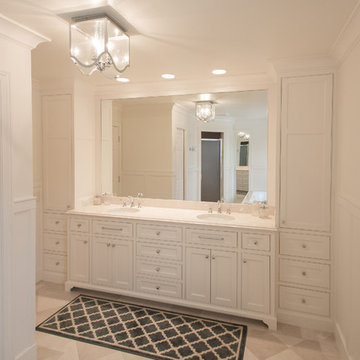
Idée de décoration pour une salle de bain principale tradition de taille moyenne avec un lavabo encastré, un placard à porte affleurante, des portes de placard blanches, un plan de toilette en marbre, une baignoire posée, une douche d'angle, WC séparés, un carrelage beige, un carrelage de pierre, un mur blanc et un sol en marbre.

The large ensuite bathroom features a walk-in shower, freestanding bathtub, double vanity, concealed toilet and make-up area. The main feature of the bathroom is the Ann Sacks bronze wall tile behind the sinks with floating walnut mirrors.
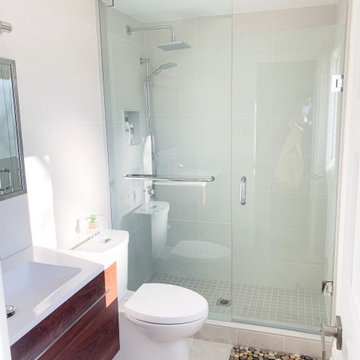
Contemporary full bathroom renovation.
Exemple d'une salle de bain tendance en bois brun de taille moyenne pour enfant avec un placard à porte affleurante, une douche d'angle, WC à poser, un carrelage beige, des carreaux de porcelaine, un mur beige, un sol en carrelage de porcelaine, un plan de toilette en quartz modifié, un sol beige, une cabine de douche à porte battante, un plan de toilette blanc, une niche, meuble simple vasque et meuble-lavabo suspendu.
Exemple d'une salle de bain tendance en bois brun de taille moyenne pour enfant avec un placard à porte affleurante, une douche d'angle, WC à poser, un carrelage beige, des carreaux de porcelaine, un mur beige, un sol en carrelage de porcelaine, un plan de toilette en quartz modifié, un sol beige, une cabine de douche à porte battante, un plan de toilette blanc, une niche, meuble simple vasque et meuble-lavabo suspendu.
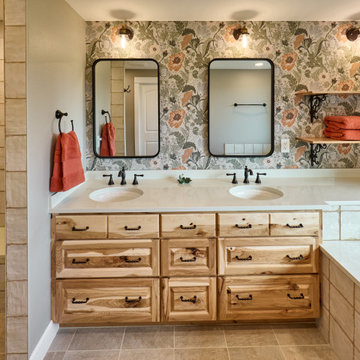
Master suite bathroom addition. Knotty hickory custom cabinetry and dual sinks with a bold floral wallpaper.
Idée de décoration pour une grande salle de bain principale champêtre en bois brun avec un placard à porte affleurante, une baignoire encastrée, une douche à l'italienne, WC à poser, un carrelage beige, des carreaux de céramique, un mur beige, un sol en carrelage de porcelaine, un lavabo encastré, un plan de toilette en quartz modifié, un sol beige, aucune cabine, un plan de toilette blanc, meuble double vasque, meuble-lavabo encastré et du papier peint.
Idée de décoration pour une grande salle de bain principale champêtre en bois brun avec un placard à porte affleurante, une baignoire encastrée, une douche à l'italienne, WC à poser, un carrelage beige, des carreaux de céramique, un mur beige, un sol en carrelage de porcelaine, un lavabo encastré, un plan de toilette en quartz modifié, un sol beige, aucune cabine, un plan de toilette blanc, meuble double vasque, meuble-lavabo encastré et du papier peint.
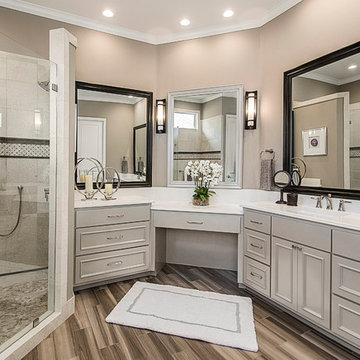
Réalisation d'une grande salle d'eau tradition avec un placard à porte affleurante, des portes de placard grises, une douche d'angle, un carrelage beige, des carreaux de porcelaine, un mur gris, un sol en carrelage de porcelaine, un lavabo encastré, un plan de toilette en quartz, un sol marron et une cabine de douche à porte battante.
Idées déco de salles de bain avec un placard à porte affleurante et un carrelage beige
6