Idées déco de salles de bain avec un placard à porte affleurante et un carrelage en pâte de verre
Trier par :
Budget
Trier par:Populaires du jour
141 - 160 sur 407 photos
1 sur 3
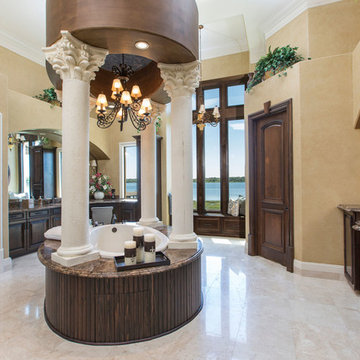
Uneek Image Photography, Regal Real Estate
Idées déco pour une très grande douche en alcôve principale méditerranéenne en bois foncé avec un lavabo intégré, un placard à porte affleurante, un plan de toilette en granite, un bain bouillonnant, WC séparés, un carrelage marron, un carrelage en pâte de verre, un mur beige et un sol en travertin.
Idées déco pour une très grande douche en alcôve principale méditerranéenne en bois foncé avec un lavabo intégré, un placard à porte affleurante, un plan de toilette en granite, un bain bouillonnant, WC séparés, un carrelage marron, un carrelage en pâte de verre, un mur beige et un sol en travertin.
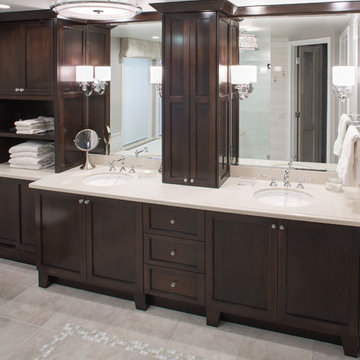
Chrome fixtures add to the sparkle of the room. The dark wood adds a dramatic contrast to the off white/gray counter top and flooring materials.
Photographer: David Blattel
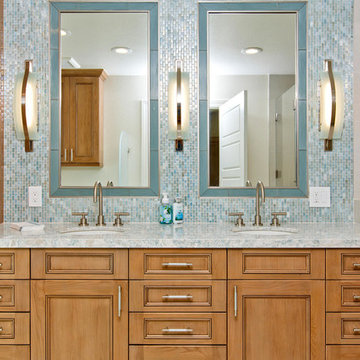
This space was created as a master bath for this client and was part of a larger master suite and dance studio addition. The marbled countertop juxtapositions the glass wall tiles and framed mirrors over the dual sinks beautifully.
With home prices rising and residential lots getting smaller, this Encinitas couple decided to stay in place and add on to their beloved home and neighborhood. Retired, but very active, they planned for the golden years while having fun along the way. This Master Suite now fosters their passion for dancing as a studio for practice and dance parties. With every detail meticulously designed and perfected, their new indoor/outdoor space is the highlight of their home.
"We found Kerry at TaylorPro early on in our decision process. He was the only contractor to give us a detailed budgetary bid for are original vision of our addition. This level of detail was ultimately the decision factor for us to go with TaylorPro. Throughout the design process the communication was thorough, we knew exactly what was happening and didn’t feel like we were in the dark. Construction was well run and their attention to detail was a predominate character of Kerry and his team. Dancing is such a large part of our life and our new space is the loved by all that visit."
~ Liz & Gary O.
Photos by: Jon Upson
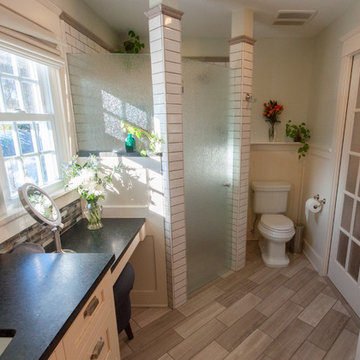
Griffin Customs
Réalisation d'une salle de bain principale craftsman de taille moyenne avec un lavabo encastré, un placard à porte affleurante, des portes de placard blanches, un plan de toilette en granite, une baignoire encastrée, une douche d'angle, WC séparés, un carrelage beige, un carrelage en pâte de verre, un mur vert et un sol en calcaire.
Réalisation d'une salle de bain principale craftsman de taille moyenne avec un lavabo encastré, un placard à porte affleurante, des portes de placard blanches, un plan de toilette en granite, une baignoire encastrée, une douche d'angle, WC séparés, un carrelage beige, un carrelage en pâte de verre, un mur vert et un sol en calcaire.
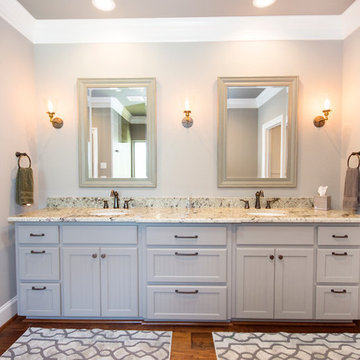
Photos by Michelle Coronis of Posie Photography
Réalisation d'une salle de bain tradition avec un placard à porte affleurante, des portes de placard grises, une baignoire en alcôve, un combiné douche/baignoire, WC séparés, un carrelage en pâte de verre, un mur beige, parquet foncé, un lavabo encastré et un plan de toilette en granite.
Réalisation d'une salle de bain tradition avec un placard à porte affleurante, des portes de placard grises, une baignoire en alcôve, un combiné douche/baignoire, WC séparés, un carrelage en pâte de verre, un mur beige, parquet foncé, un lavabo encastré et un plan de toilette en granite.
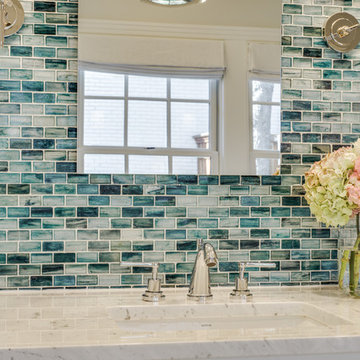
Inspiration pour une grande douche en alcôve principale traditionnelle avec un placard à porte affleurante, des portes de placard blanches, une baignoire indépendante, WC à poser, un carrelage bleu, un carrelage en pâte de verre, un mur gris, un sol en marbre, un lavabo encastré et un plan de toilette en marbre.
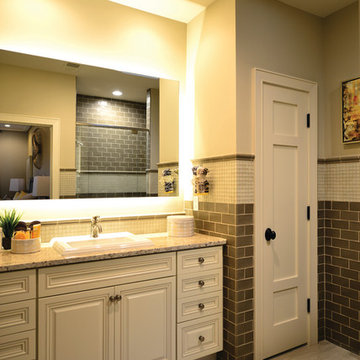
Réalisation d'une salle de bain tradition de taille moyenne avec un placard à porte affleurante, des portes de placard blanches, un carrelage en pâte de verre, un sol en carrelage de porcelaine et un plan de toilette en granite.
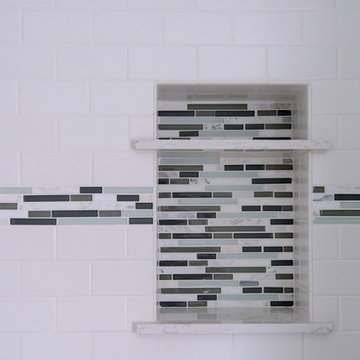
Design Builders & Remodeling is a one stop shop operation. From the start, design solutions are strongly rooted in practical applications and experience. Project planning takes into account the realities of the construction process and mindful of your established budget. All the work is centralized in one firm reducing the chances of costly or time consuming surprises. A solid partnership with solid professionals to help you realize your dreams for a new or improved home.
This classic Connecticut home was bought by a growing family. The house was in an ideal location but needed to be expanded. Design Builders & Remodeling almost doubled the square footage of the home. Creating a new sunny and spacious master bedroom, new guestroom, laundry room, garage, kids bathroom, expanded and renovated the kitchen, family room, and playroom. The upgrades and addition is seamlessly and thoughtfully integrated to the original footprint.
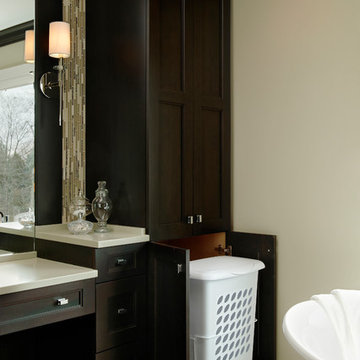
North Potomac, Maryland Transitional Master Bath design by #JGKB. Photography by Bob Narod. http://www.gilmerkitchens.com/
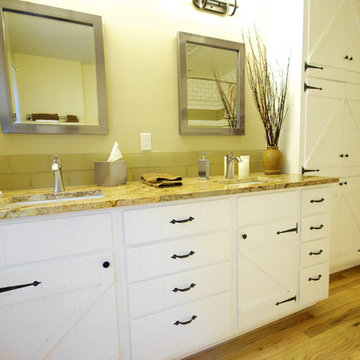
The home owners wanted DIY doors that matched their kitchen cabinets. http://remodelcabinetdoors.com
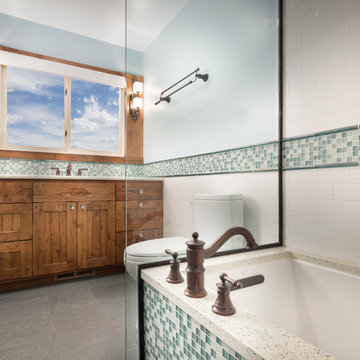
Space-saving design enable this bathroom to overcome its smaller dimensions while ceramic subway tile, glass tile accents, and warm wood tones help it to communicate with the home’s historical emphasis.
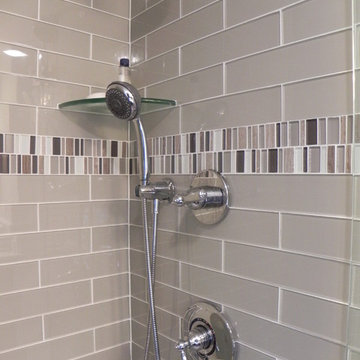
Exemple d'une petite salle de bain chic en bois foncé avec un placard à porte affleurante, WC à poser, un carrelage gris, un carrelage en pâte de verre, un mur gris, un sol en carrelage de céramique, un lavabo encastré et un plan de toilette en quartz modifié.
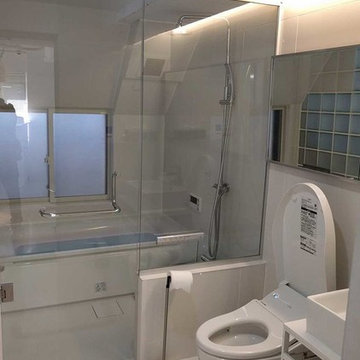
リフォーム事例_東京 by M&D associates.-イシハラカズヒロ (石原和拓)
Idée de décoration pour une douche en alcôve principale urbaine de taille moyenne avec un placard à porte affleurante, des portes de placard blanches, un bain bouillonnant, WC à poser, un carrelage blanc, un carrelage en pâte de verre, un mur blanc, carreaux de ciment au sol, une vasque, un plan de toilette en surface solide, un sol gris, une cabine de douche à porte battante et un plan de toilette blanc.
Idée de décoration pour une douche en alcôve principale urbaine de taille moyenne avec un placard à porte affleurante, des portes de placard blanches, un bain bouillonnant, WC à poser, un carrelage blanc, un carrelage en pâte de verre, un mur blanc, carreaux de ciment au sol, une vasque, un plan de toilette en surface solide, un sol gris, une cabine de douche à porte battante et un plan de toilette blanc.
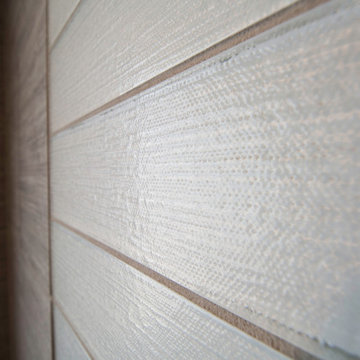
The frosty glass mosaic accent wall bring texture and a contemporary feel to this walk in shower. Three Corian shelves are placed in the corner for bottles of shampoo and soap.
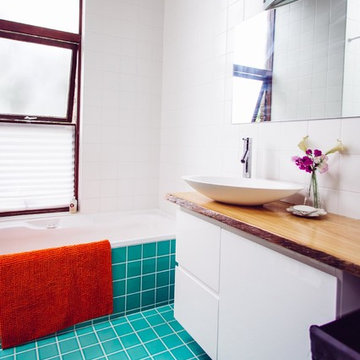
Hipster Mum
Cette image montre une salle d'eau ethnique de taille moyenne avec un lavabo intégré, un placard à porte affleurante, des portes de placard blanches, un plan de toilette en surface solide, une baignoire d'angle, une douche d'angle, WC suspendus, un carrelage bleu, un carrelage en pâte de verre, un mur blanc et un sol en carrelage de céramique.
Cette image montre une salle d'eau ethnique de taille moyenne avec un lavabo intégré, un placard à porte affleurante, des portes de placard blanches, un plan de toilette en surface solide, une baignoire d'angle, une douche d'angle, WC suspendus, un carrelage bleu, un carrelage en pâte de verre, un mur blanc et un sol en carrelage de céramique.
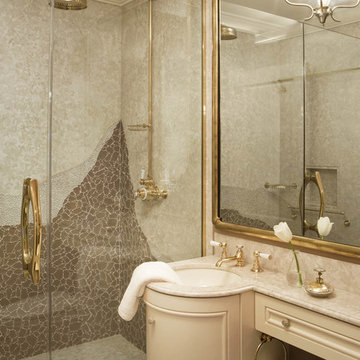
Inspiration pour une salle de bain principale traditionnelle de taille moyenne avec un lavabo encastré, un placard à porte affleurante, des portes de placard beiges, un plan de toilette en marbre, WC à poser, un carrelage beige, un carrelage en pâte de verre, un mur beige et un sol en marbre.
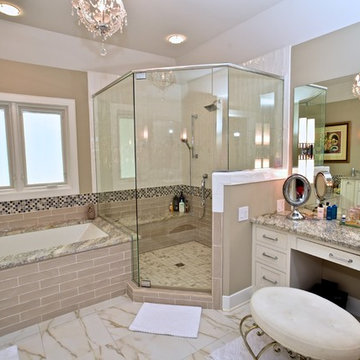
Idée de décoration pour une salle de bain principale tradition de taille moyenne avec un placard à porte affleurante, des portes de placard blanches, une baignoire encastrée, une douche d'angle, un carrelage beige, un carrelage en pâte de verre, un mur beige, un sol en marbre, un lavabo encastré, un plan de toilette en granite, un sol blanc et aucune cabine.
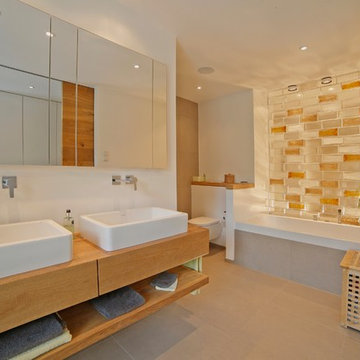
Idées déco pour une grande salle d'eau scandinave avec un placard à porte affleurante, des portes de placard beiges, une baignoire posée, WC suspendus, un carrelage multicolore, un carrelage en pâte de verre, un mur blanc, un sol en calcaire, une vasque, un plan de toilette en bois, un sol beige et un plan de toilette beige.
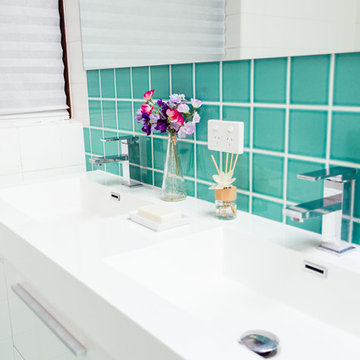
Hipster Mum
Inspiration pour une salle d'eau ethnique de taille moyenne avec un lavabo intégré, un placard à porte affleurante, des portes de placard blanches, un plan de toilette en surface solide, une baignoire d'angle, une douche d'angle, WC suspendus, un carrelage bleu, un carrelage en pâte de verre, un mur blanc et un sol en carrelage de céramique.
Inspiration pour une salle d'eau ethnique de taille moyenne avec un lavabo intégré, un placard à porte affleurante, des portes de placard blanches, un plan de toilette en surface solide, une baignoire d'angle, une douche d'angle, WC suspendus, un carrelage bleu, un carrelage en pâte de verre, un mur blanc et un sol en carrelage de céramique.
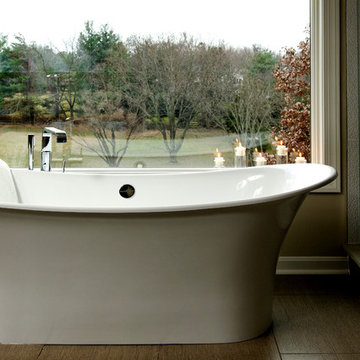
North Potomac, Maryland Transitional Master Bath design by #JGKB. Photography by Bob Narod. http://www.gilmerkitchens.com/
Idées déco de salles de bain avec un placard à porte affleurante et un carrelage en pâte de verre
8