Idées déco de salles de bain avec un placard à porte affleurante et un carrelage gris
Trier par :
Budget
Trier par:Populaires du jour
61 - 80 sur 3 897 photos
1 sur 3
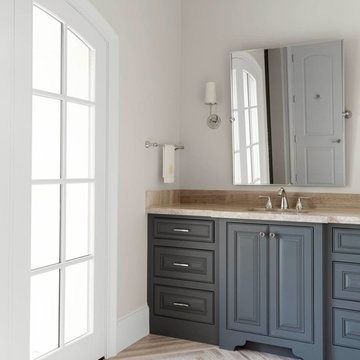
Nathan Schroder Photography
BK Design Studio
Inspiration pour une grande salle de bain traditionnelle pour enfant avec un lavabo encastré, un placard à porte affleurante, des portes de placard grises, un carrelage gris et un mur beige.
Inspiration pour une grande salle de bain traditionnelle pour enfant avec un lavabo encastré, un placard à porte affleurante, des portes de placard grises, un carrelage gris et un mur beige.
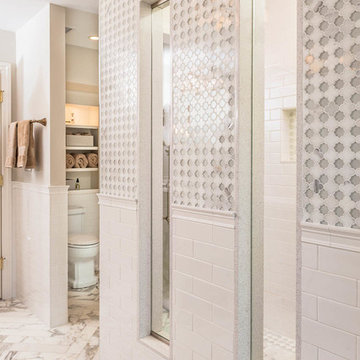
This home had a generous master suite prior to the renovation; however, it was located close to the rest of the bedrooms and baths on the floor. They desired their own separate oasis with more privacy and asked us to design and add a 2nd story addition over the existing 1st floor family room, that would include a master suite with a laundry/gift wrapping room.
We added a 2nd story addition without adding to the existing footprint of the home. The addition is entered through a private hallway with a separate spacious laundry room, complete with custom storage cabinetry, sink area, and countertops for folding or wrapping gifts. The bedroom is brimming with details such as custom built-in storage cabinetry with fine trim mouldings, window seats, and a fireplace with fine trim details. The master bathroom was designed with comfort in mind. A custom double vanity and linen tower with mirrored front, quartz countertops and champagne bronze plumbing and lighting fixtures make this room elegant. Water jet cut Calcatta marble tile and glass tile make this walk-in shower with glass window panels a true work of art. And to complete this addition we added a large walk-in closet with separate his and her areas, including built-in dresser storage, a window seat, and a storage island. The finished renovation is their private spa-like place to escape the busyness of life in style and comfort. These delightful homeowners are already talking phase two of renovations with us and we look forward to a longstanding relationship with them.
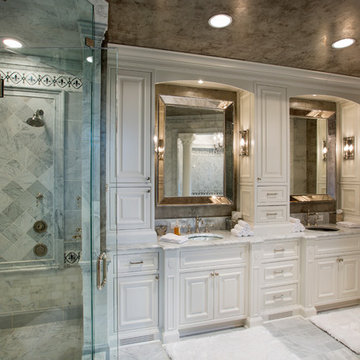
This Westerville Ohio Bathroom remodel was designed by Senior Bathroom Designer Jim Deen of Dream Baths by Kitchen Kraft. Photos by John Evans.
Cette photo montre une grande salle de bain principale chic avec un lavabo encastré, un placard à porte affleurante, des portes de placard blanches, un plan de toilette en marbre, une baignoire en alcôve, une douche double, un carrelage gris, un carrelage de pierre, un mur gris et un sol en marbre.
Cette photo montre une grande salle de bain principale chic avec un lavabo encastré, un placard à porte affleurante, des portes de placard blanches, un plan de toilette en marbre, une baignoire en alcôve, une douche double, un carrelage gris, un carrelage de pierre, un mur gris et un sol en marbre.

Compact shower room with terrazzo tiles, builting storage, cement basin, black brassware mirrored cabinets
Aménagement d'une petite salle d'eau éclectique avec un placard à porte affleurante, des portes de placard oranges, une douche ouverte, WC suspendus, un carrelage gris, des carreaux de céramique, un mur gris, un sol en terrazzo, un lavabo suspendu, un plan de toilette en béton, un sol orange, une cabine de douche à porte battante, un plan de toilette orange, meuble simple vasque et meuble-lavabo suspendu.
Aménagement d'une petite salle d'eau éclectique avec un placard à porte affleurante, des portes de placard oranges, une douche ouverte, WC suspendus, un carrelage gris, des carreaux de céramique, un mur gris, un sol en terrazzo, un lavabo suspendu, un plan de toilette en béton, un sol orange, une cabine de douche à porte battante, un plan de toilette orange, meuble simple vasque et meuble-lavabo suspendu.
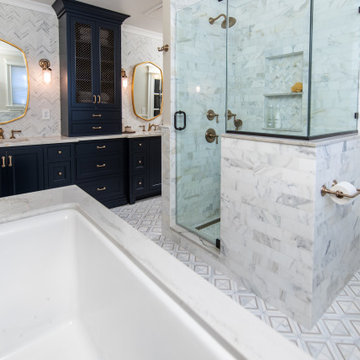
Idée de décoration pour une douche en alcôve principale tradition avec un placard à porte affleurante, des portes de placard bleues, une baignoire encastrée, WC séparés, un carrelage gris, mosaïque, un sol en carrelage de terre cuite, un lavabo encastré, un plan de toilette en quartz modifié, un sol multicolore, une cabine de douche à porte battante, un plan de toilette multicolore, un banc de douche, meuble double vasque et meuble-lavabo encastré.
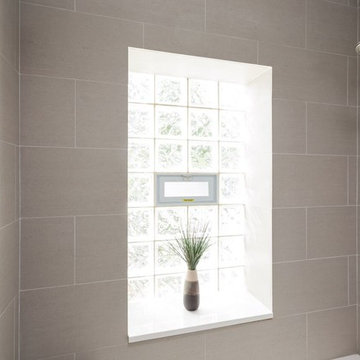
A bathroom updated to a chic modern style, incorporating neutral colors and classic silhouettes, features a bathtub complete with a compact tile bench and tiled shower niche. The large window is made with fixed glass block to allow in plenty of light and prevent breakdown.
Project designed by Skokie renovation firm, Chi Renovation & Design. They serve the Chicagoland area, and it's surrounding suburbs, with an emphasis on the North Side and North Shore. You'll find their work from the Loop through Lincoln Park, Skokie, Evanston, Wilmette, and all of the way up to Lake Forest.
For more about Chi Renovation & Design, click here: https://www.chirenovation.com/
To learn more about this project, click here: https://www.chirenovation.com/galleries/bathrooms/

Conception de la salle de bain d'une suite parentale
Cette image montre une grande salle de bain grise et blanche minimaliste avec meuble-lavabo suspendu, un placard à porte affleurante, des portes de placard blanches, une baignoire posée, un espace douche bain, WC suspendus, un carrelage gris, des carreaux de céramique, un mur beige, un sol en carrelage de céramique, un plan vasque, un plan de toilette en béton, un sol gris, aucune cabine, un plan de toilette gris, une niche et meuble double vasque.
Cette image montre une grande salle de bain grise et blanche minimaliste avec meuble-lavabo suspendu, un placard à porte affleurante, des portes de placard blanches, une baignoire posée, un espace douche bain, WC suspendus, un carrelage gris, des carreaux de céramique, un mur beige, un sol en carrelage de céramique, un plan vasque, un plan de toilette en béton, un sol gris, aucune cabine, un plan de toilette gris, une niche et meuble double vasque.
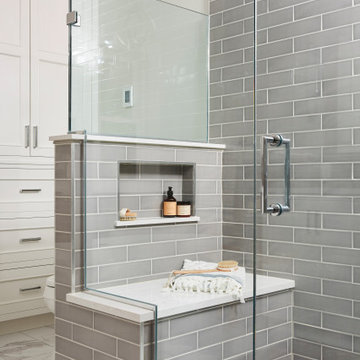
Idées déco pour une grande salle de bain principale classique avec un placard à porte affleurante, des portes de placard grises, une baignoire indépendante, une douche d'angle, un carrelage gris, un carrelage métro, un mur blanc, un sol en carrelage de porcelaine, un lavabo encastré, un plan de toilette en quartz modifié, un sol blanc, une cabine de douche à porte battante, un plan de toilette gris, une niche, meuble double vasque, meuble-lavabo encastré et boiseries.
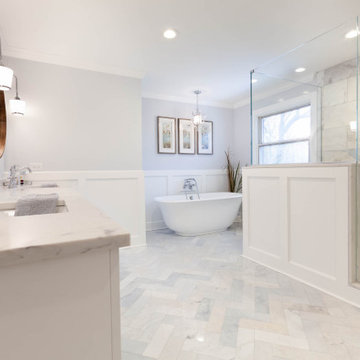
Exemple d'une grande salle de bain principale chic avec un placard à porte affleurante, des portes de placard blanches, une baignoire indépendante, une douche d'angle, un carrelage gris, un mur gris, un sol en marbre, un lavabo encastré, un plan de toilette en quartz modifié, un sol gris, une cabine de douche à porte battante, un plan de toilette blanc, un banc de douche, meuble double vasque, meuble-lavabo sur pied et boiseries.
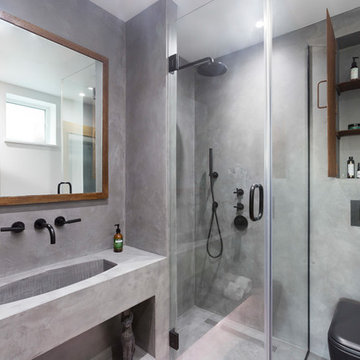
Beautiful polished concrete finish with the rustic mirror and black accessories including taps, wall-hung toilet, shower head and shower mixer is making this newly renovated bathroom look modern and sleek.
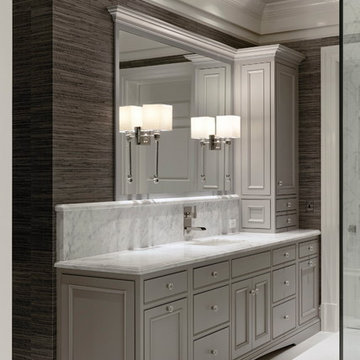
Marble Counter Tops, Lighting Fixture, Pocket doors, Tub, Tile Shower
Idées déco pour une très grande douche en alcôve classique avec un placard à porte affleurante, des portes de placard grises, une baignoire posée, WC à poser, un carrelage gris, mosaïque, un mur gris, un sol en marbre, un lavabo encastré, un plan de toilette en marbre, un sol blanc et une cabine de douche à porte battante.
Idées déco pour une très grande douche en alcôve classique avec un placard à porte affleurante, des portes de placard grises, une baignoire posée, WC à poser, un carrelage gris, mosaïque, un mur gris, un sol en marbre, un lavabo encastré, un plan de toilette en marbre, un sol blanc et une cabine de douche à porte battante.
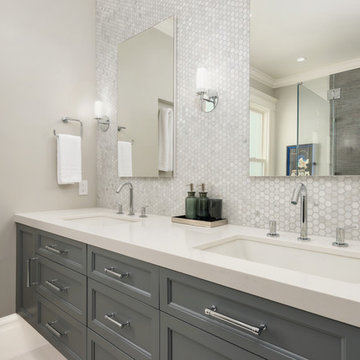
Contemporary, sleek master bath oasis featuring custom-built floating vanity, chrome faucets, recessed medicine cabinets, porcelain tile floor with a marble accent tile behind vanity. A custom-designed shower featuring wrap-around ledge, high-end plumbing fixtures, marble hexagon floor tiles, custom glass shower door. Photo by Exceptional Frames.
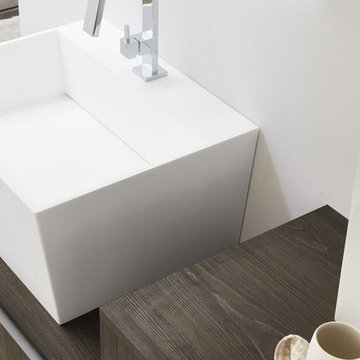
salle de bain antony, salle de bain 92, salles de bain antony, salle de bain archeda, salle de bain les hauts-de-seine, salle de bain moderne, salles de bain sur-mesure, sdb 92
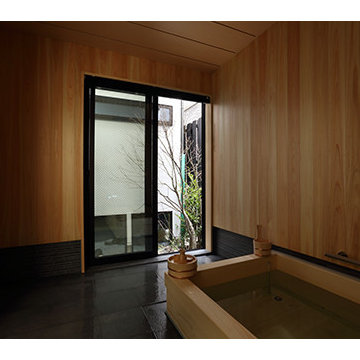
Inspiration pour une petite salle de bain principale asiatique en bois clair avec un placard à porte affleurante, un bain bouillonnant, une douche ouverte, WC à poser, un carrelage gris, un carrelage de pierre, un mur gris, un sol en carrelage de porcelaine, un lavabo encastré, un plan de toilette en surface solide, un sol gris, aucune cabine et un plan de toilette blanc.
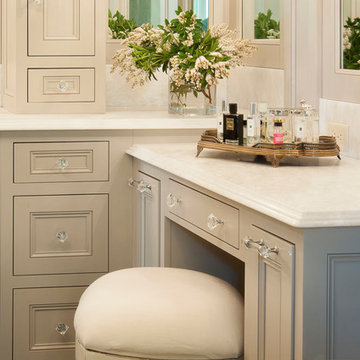
Designed By Wendy Kuhn
Réalisation d'une grande salle de bain principale tradition avec un placard à porte affleurante, des portes de placard blanches, une baignoire indépendante, une douche à l'italienne, WC séparés, un carrelage gris, un carrelage de pierre, un mur blanc, un sol en carrelage de porcelaine, un lavabo encastré et un plan de toilette en quartz modifié.
Réalisation d'une grande salle de bain principale tradition avec un placard à porte affleurante, des portes de placard blanches, une baignoire indépendante, une douche à l'italienne, WC séparés, un carrelage gris, un carrelage de pierre, un mur blanc, un sol en carrelage de porcelaine, un lavabo encastré et un plan de toilette en quartz modifié.
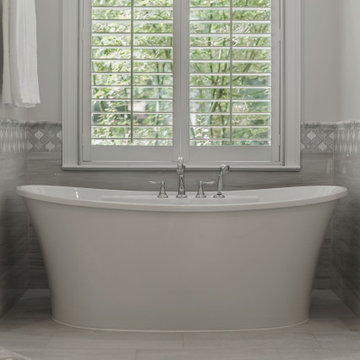
Inspiration pour une grande salle de bain principale traditionnelle avec un placard à porte affleurante, des portes de placard grises, une baignoire indépendante, une douche d'angle, un carrelage gris, des carreaux de porcelaine, un mur blanc, un sol en carrelage de porcelaine, un lavabo encastré, un plan de toilette en quartz, un sol gris, une cabine de douche à porte battante, un plan de toilette blanc, des toilettes cachées, meuble double vasque et meuble-lavabo encastré.
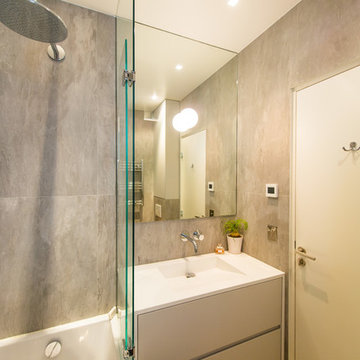
Salle de bain sur mesure réalisée par Globaleo Bois, entreprise de menuiserie sur mesure (Paris & IDF). La baignoire dispose d'une paroi en verre découpée sur mesure avec un traitement anti-calcaire efficace et durable. Le meuble de salle de bain se dote d'un plan en corian incluant une vasque moulée d'une grande facilité d'entretien. Deux tiroirs offrent de l'espace de rangement. Le miroir sur mesure est chauffant afin d'éviter la formation de buée.
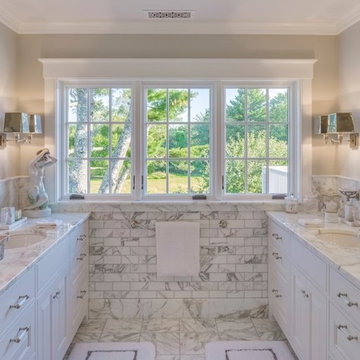
Brian Vanden Brink Photographer
Vanity area of Master bath
Cette image montre une grande douche en alcôve principale traditionnelle avec un placard à porte affleurante, des portes de placard blanches, WC à poser, un carrelage gris, du carrelage en marbre, un sol en marbre, un lavabo encastré, un plan de toilette en marbre, un sol blanc, une cabine de douche à porte battante et un mur beige.
Cette image montre une grande douche en alcôve principale traditionnelle avec un placard à porte affleurante, des portes de placard blanches, WC à poser, un carrelage gris, du carrelage en marbre, un sol en marbre, un lavabo encastré, un plan de toilette en marbre, un sol blanc, une cabine de douche à porte battante et un mur beige.
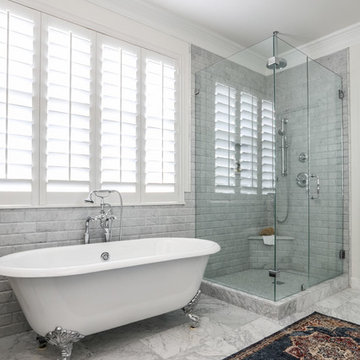
Sarah Natsumi
Idée de décoration pour une grande salle de bain principale tradition avec un placard à porte affleurante, des portes de placard grises, une baignoire sur pieds, une douche d'angle, un carrelage gris, du carrelage en marbre, un mur blanc, un sol en marbre, un lavabo encastré, un plan de toilette en marbre, un sol gris et une cabine de douche à porte battante.
Idée de décoration pour une grande salle de bain principale tradition avec un placard à porte affleurante, des portes de placard grises, une baignoire sur pieds, une douche d'angle, un carrelage gris, du carrelage en marbre, un mur blanc, un sol en marbre, un lavabo encastré, un plan de toilette en marbre, un sol gris et une cabine de douche à porte battante.
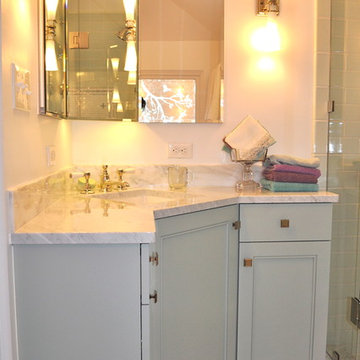
The only full bath in a jewel of a house built n 1920 had no set-down space with its original wall mounted sink. We managed to tuck a good deal of storage both above and below the new marble countertop as well as allow make-up and sundries a place to rest. The lights are flexible enought to allow only up light, only down light or both. The hexagonal floor tile upgrades but mimics the original flooring.
Idées déco de salles de bain avec un placard à porte affleurante et un carrelage gris
4