Idées déco de salles de bain avec un placard à porte affleurante et un carrelage multicolore
Trier par :
Budget
Trier par:Populaires du jour
61 - 80 sur 1 389 photos
1 sur 3
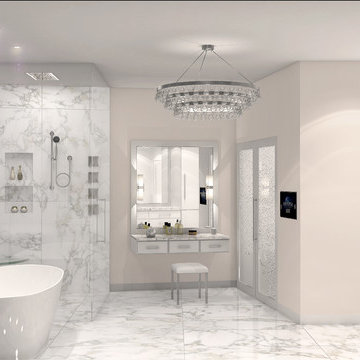
This was a complete remodel of an irregularly shaped bathroom with low ceilings in a Fort Lauderdale condo by Meredith Marlow Interiors. We moved plumbing and vents to raise the ceilings. We disguised and "straightened" the angular walls with millwork. The real concern was that since it was a condo, we had to keep the drains in the exact location while increasing the shower size and fitting in a free-standing tub.
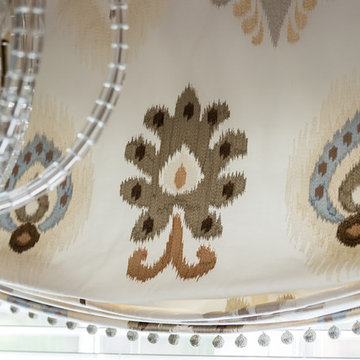
Jason Miller, Pixelate Ltd.
Cette photo montre une petite douche en alcôve principale chic avec un placard à porte affleurante, des portes de placard bleues, une baignoire indépendante, WC à poser, un carrelage multicolore, des carreaux de céramique, un mur beige, un sol en carrelage de porcelaine, un lavabo encastré, un plan de toilette en quartz modifié, un sol beige et une cabine de douche à porte battante.
Cette photo montre une petite douche en alcôve principale chic avec un placard à porte affleurante, des portes de placard bleues, une baignoire indépendante, WC à poser, un carrelage multicolore, des carreaux de céramique, un mur beige, un sol en carrelage de porcelaine, un lavabo encastré, un plan de toilette en quartz modifié, un sol beige et une cabine de douche à porte battante.
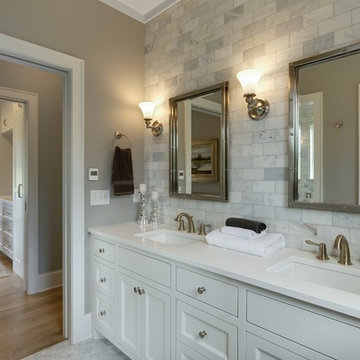
A Modern Farmhouse set in a prairie setting exudes charm and simplicity. Wrap around porches and copious windows make outdoor/indoor living seamless while the interior finishings are extremely high on detail. In floor heating under porcelain tile in the entire lower level, Fond du Lac stone mimicking an original foundation wall and rough hewn wood finishes contrast with the sleek finishes of carrera marble in the master and top of the line appliances and soapstone counters of the kitchen. This home is a study in contrasts, while still providing a completely harmonious aura.
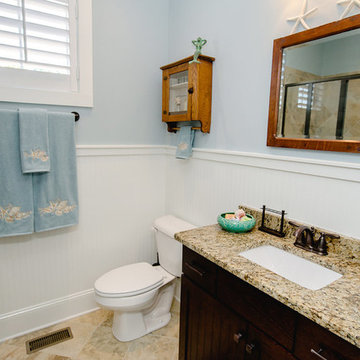
Kristopher Gerner & Mark Ballard
Inspiration pour une petite salle d'eau craftsman en bois foncé avec un placard à porte affleurante, un carrelage multicolore, des carreaux de porcelaine, un mur bleu, un sol en carrelage de porcelaine, un lavabo encastré et un plan de toilette en granite.
Inspiration pour une petite salle d'eau craftsman en bois foncé avec un placard à porte affleurante, un carrelage multicolore, des carreaux de porcelaine, un mur bleu, un sol en carrelage de porcelaine, un lavabo encastré et un plan de toilette en granite.
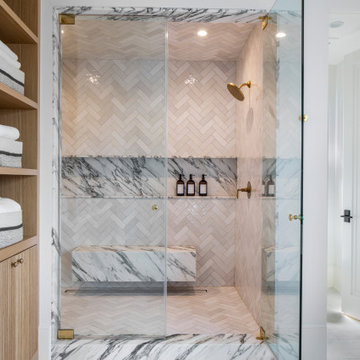
Réalisation d'un grand sauna méditerranéen en bois clair avec un placard à porte affleurante, une baignoire indépendante, une douche double, WC à poser, un carrelage multicolore, du carrelage en marbre, un mur blanc, un sol en calcaire, un lavabo encastré, un plan de toilette en marbre, un sol blanc, une cabine de douche à porte battante, un plan de toilette multicolore, des toilettes cachées, meuble double vasque et meuble-lavabo encastré.
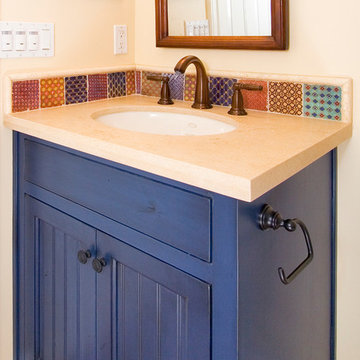
This is a powder room vanity done in flush inset, with a beaded panel. The color is a rustic blue custom paint.
Cette photo montre une douche en alcôve principale éclectique de taille moyenne avec des portes de placard bleues, un placard à porte affleurante, un carrelage multicolore, des carreaux de porcelaine, un mur beige, tomettes au sol, un lavabo encastré, un plan de toilette en surface solide, un sol beige et une cabine de douche à porte battante.
Cette photo montre une douche en alcôve principale éclectique de taille moyenne avec des portes de placard bleues, un placard à porte affleurante, un carrelage multicolore, des carreaux de porcelaine, un mur beige, tomettes au sol, un lavabo encastré, un plan de toilette en surface solide, un sol beige et une cabine de douche à porte battante.
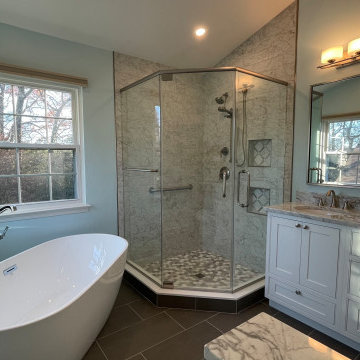
Total renovation of an existing ensuite bath. Soaking tub was replaced with a freestanding tub situated in-between two windows for a relaxing soak! The wonderful finishes and tile details at the glass enclosed shower tie the space together beautifully.
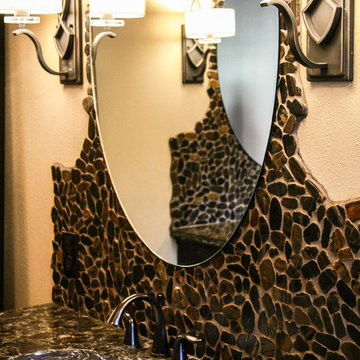
This master bathroom boosts a fresh look with wood tiled flooring, a pair of custom furniture vanities in a rich espresso finish, custom oval mirrors nestled in river rock tile are flanked by transitional sconces. The old built-in bathtub was replaced with a freestanding tub that features a freestanding faucet, allowing us to create a larger shower. Glass walls and doors keep the shower feeling spacious and vertical set wall tile added modern flare to this eclectic space.
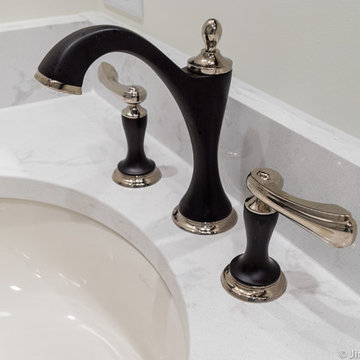
Photography by Nathaniel Martin
Inspiration pour une salle de bain principale traditionnelle avec un lavabo encastré, un placard à porte affleurante, des portes de placard noires, un plan de toilette en quartz, une douche ouverte, WC séparés, un carrelage multicolore, des carreaux de céramique et un sol en carrelage de céramique.
Inspiration pour une salle de bain principale traditionnelle avec un lavabo encastré, un placard à porte affleurante, des portes de placard noires, un plan de toilette en quartz, une douche ouverte, WC séparés, un carrelage multicolore, des carreaux de céramique et un sol en carrelage de céramique.
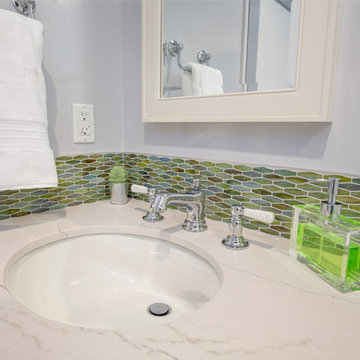
This design / build project in Redondo Beach, CA. focused on a family’s hall bathroom. There were multiple reasons that the homeowners decided to start this project but the issue that was most pressing was water damage from the shower. The homeowners knew it needed to be addressed ASAP. As long as a remodel was going to be completed they felt that it was time to address the layout as well. It was not efficient in its original state. Since bathrooms work so hard it was important that the remodel resolve this issue as well. The homeowners were also interested in new finishes.
Desiring something more light and fresh with a coastal feel we began reimagining the layout. The before and after pictures explain it best but basically the new shower was placed against the wall where there previously was a toilet and window. The location and size of the window was changed as well. The shower is now a three wall alcove with grab bars to allow the homeowners to age in place. The white subway tile is accented by a mosaic tile in the homeowners’ favorite coastal shades. The light and beachy feel is reinforced with the grey ceramic tile floor. The vanity is a furniture-style with details like decorative feet. The space is tied together with a backsplash that matches the border in the shower.
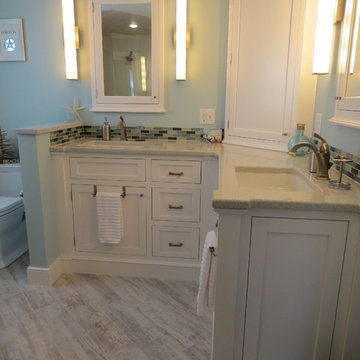
Photos by Robin Amorello, CKD CAPS
Aménagement d'une salle de bain principale bord de mer de taille moyenne avec un lavabo encastré, un placard à porte affleurante, des portes de placard blanches, un plan de toilette en quartz modifié, une douche à l'italienne, WC séparés, un carrelage multicolore, un carrelage en pâte de verre, un mur bleu et un sol en carrelage de porcelaine.
Aménagement d'une salle de bain principale bord de mer de taille moyenne avec un lavabo encastré, un placard à porte affleurante, des portes de placard blanches, un plan de toilette en quartz modifié, une douche à l'italienne, WC séparés, un carrelage multicolore, un carrelage en pâte de verre, un mur bleu et un sol en carrelage de porcelaine.
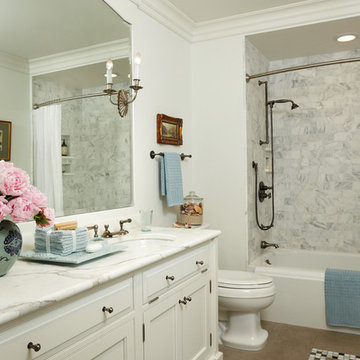
The master bathroom in this Birmingham condominium is a slightly tighter space as a result of a second doorway leading to the walk-in closet. As a result of the 2nd doorway, the sink was offset in the custom Plato Woodwork vanity. Features like the antique pewter sconces, generous use of marble and stone, along with WaterWorks plumbing fixtures provided the finishing touch!
Beth Singer Photography
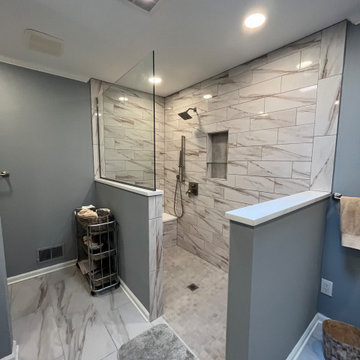
This master bathroom remodel created an absolutely timeless space. From its zero-threshold walk in shower, to the spacious double vanity, this bathroom is build to accommodate your needs at all points in life. The heated exhaust fan, tiled shower, and warm lighting will make you never want to leave@
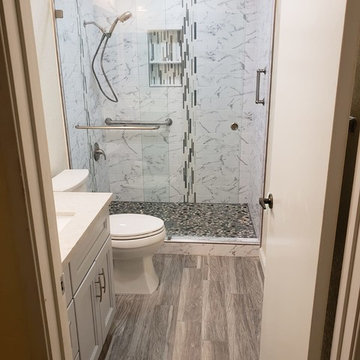
This incredible modern design was inspired by our cleitns need to open this space. By removing the old tub and vanity we had room to create a better more modern bathroom. This double shower with custom glass shower door, chrome hardware and custome pebble flooring helps open the space. Lighter colors also help to open smaller spaces, so we chose a grey hardwood floor and white vanity with white quatz countertop.
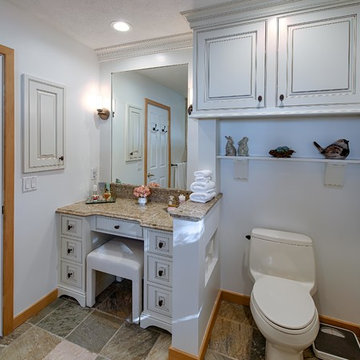
Master Bath remodel with make-up area and over toilet storage
Réalisation d'une douche en alcôve principale tradition de taille moyenne avec un placard à porte affleurante, des portes de placard blanches, WC à poser, un carrelage multicolore, un carrelage de pierre, un mur blanc, un sol en ardoise, un plan de toilette en quartz modifié et un sol blanc.
Réalisation d'une douche en alcôve principale tradition de taille moyenne avec un placard à porte affleurante, des portes de placard blanches, WC à poser, un carrelage multicolore, un carrelage de pierre, un mur blanc, un sol en ardoise, un plan de toilette en quartz modifié et un sol blanc.
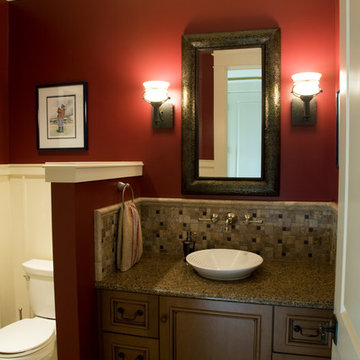
Cette image montre une salle d'eau traditionnelle en bois foncé de taille moyenne avec une vasque, un placard à porte affleurante, un plan de toilette en granite, WC séparés, un carrelage multicolore, mosaïque et un mur rouge.
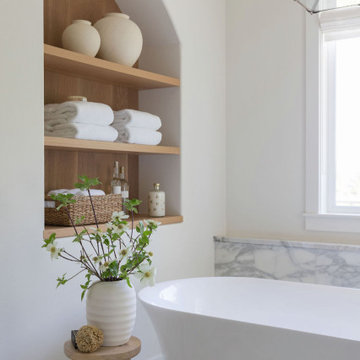
Idées déco pour une grande douche en alcôve principale classique en bois clair avec un placard à porte affleurante, une baignoire indépendante, WC à poser, un carrelage multicolore, du carrelage en marbre, un mur blanc, un sol en marbre, un lavabo encastré, un plan de toilette en quartz, un sol multicolore, une cabine de douche à porte battante, un plan de toilette multicolore, un banc de douche, meuble double vasque et meuble-lavabo encastré.
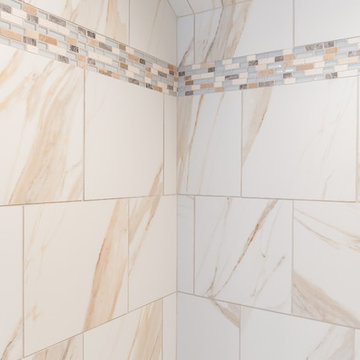
Réalisation d'une douche en alcôve principale craftsman de taille moyenne avec un placard à porte affleurante, des portes de placard blanches, une baignoire en alcôve, WC séparés, un carrelage multicolore, des carreaux de céramique, un mur gris, un sol en carrelage de céramique, un lavabo encastré, un plan de toilette en granite, un sol multicolore et une cabine de douche avec un rideau.
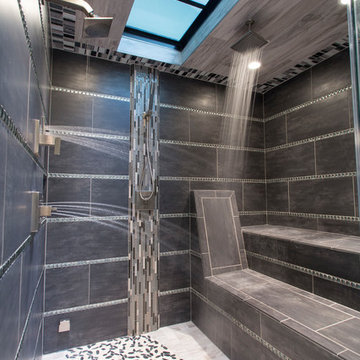
This Master Bathroom went from Drab to Fab and has become their sanctuary. They really love this new space and take advantage of more "couple time" both early morning and as a place to come together at the end of the day.
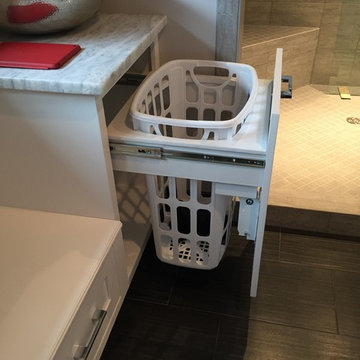
Custom laundry basket pullout drawer
Exemple d'une salle de bain principale chic de taille moyenne avec un lavabo encastré, un placard à porte affleurante, des portes de placard blanches, une douche ouverte, un carrelage multicolore, des carreaux de céramique, un sol en carrelage de céramique et un mur gris.
Exemple d'une salle de bain principale chic de taille moyenne avec un lavabo encastré, un placard à porte affleurante, des portes de placard blanches, une douche ouverte, un carrelage multicolore, des carreaux de céramique, un sol en carrelage de céramique et un mur gris.
Idées déco de salles de bain avec un placard à porte affleurante et un carrelage multicolore
4