Idées déco de salles de bain avec un placard à porte affleurante et un lavabo suspendu
Trier par :
Budget
Trier par:Populaires du jour
1 - 20 sur 420 photos
1 sur 3
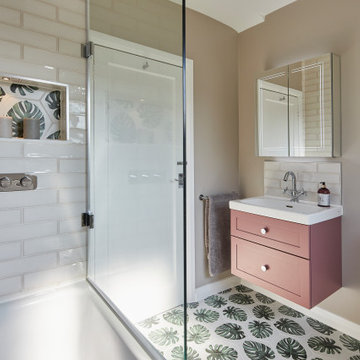
Idées déco pour une salle de bain pour enfant avec un placard à porte affleurante, une baignoire posée, un combiné douche/baignoire, WC séparés, un carrelage blanc, des carreaux de céramique, un mur beige, un sol en carrelage de céramique, un lavabo suspendu, un plan de toilette en surface solide, un sol multicolore, une cabine de douche à porte battante, un plan de toilette blanc et meuble-lavabo suspendu.
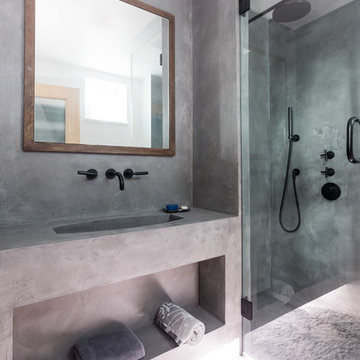
Beautiful polished concrete finish with the rustic mirror and black accessories including taps, wall-hung toilet, shower head and shower mixer is making this newly renovated bathroom look modern and sleek.

Enter a soothing sanctuary in the principal ensuite bathroom, where relaxation and serenity take center stage. Our design intention was to create a space that offers a tranquil escape from the hustle and bustle of daily life. The minimalist aesthetic, characterized by clean lines and understated elegance, fosters a sense of calm and balance. Soft earthy tones and natural materials evoke a connection to nature, while the thoughtful placement of lighting enhances the ambiance and mood of the space. The spacious double vanity provides ample storage and functionality, while the oversized mirror reflects the beauty of the surroundings. With its thoughtful design and luxurious amenities, this principal ensuite bathroom is a retreat for the senses, offering a peaceful respite for body and mind.

Salle de bain entièrement rénovée, le wc anciennement séparé a été introduit dans la salle de bain pour augmenter la surface au sol. Carrelages zellige posés en chevrons dans la douche. Les sanitaires et la robinetterie viennent de chez Leroy merlin
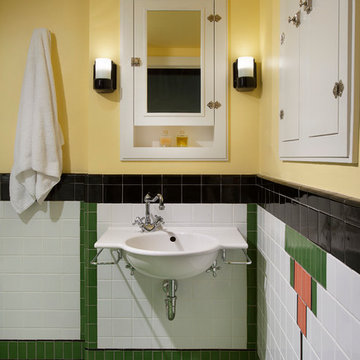
Art Deco inspired bathroom, with beautiful hand-made tile. Designed by Steve Price, built by Beautiful Remodel llc. Photography by Dino Tonn
Cette image montre une petite salle d'eau victorienne avec un lavabo suspendu, un placard à porte affleurante, des portes de placard blanches, une douche à l'italienne, WC séparés, des carreaux de céramique et un sol en carrelage de céramique.
Cette image montre une petite salle d'eau victorienne avec un lavabo suspendu, un placard à porte affleurante, des portes de placard blanches, une douche à l'italienne, WC séparés, des carreaux de céramique et un sol en carrelage de céramique.

Vanity unit in the primary bathroom with zellige tiles backsplash, fluted oak bespoke joinery, Corian worktop and old bronze fixtures. For a relaxed luxury feel.

Transformer une petite grange en une maison chaleureuse et accueillante !
Tout était à faire, intérieur, extérieur. La toiture à changer, optimiser l’espace, créer un étage, designer l’intérieur.
Décorer, aménager, imaginer un lieu dans lequel on puisse se sentir bien, bien que l’espace soit réduit. Environ 48m2 au total.
Un beau challenge. Un pari réussi en respectant le budget assez serré.

Compact shower room with terrazzo tiles, builting storage, cement basin, black brassware mirrored cabinets
Aménagement d'une petite salle d'eau éclectique avec un placard à porte affleurante, des portes de placard oranges, une douche ouverte, WC suspendus, un carrelage gris, des carreaux de céramique, un mur gris, un sol en terrazzo, un lavabo suspendu, un plan de toilette en béton, un sol orange, une cabine de douche à porte battante, un plan de toilette orange, meuble simple vasque et meuble-lavabo suspendu.
Aménagement d'une petite salle d'eau éclectique avec un placard à porte affleurante, des portes de placard oranges, une douche ouverte, WC suspendus, un carrelage gris, des carreaux de céramique, un mur gris, un sol en terrazzo, un lavabo suspendu, un plan de toilette en béton, un sol orange, une cabine de douche à porte battante, un plan de toilette orange, meuble simple vasque et meuble-lavabo suspendu.
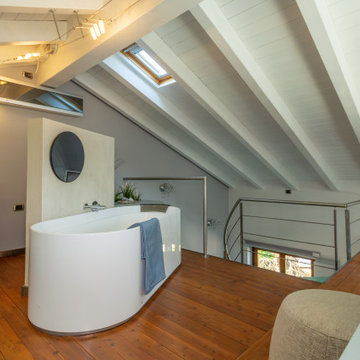
Aménagement d'une très grande salle de bain principale contemporaine avec un placard à porte affleurante, des portes de placard bleues, une baignoire indépendante, un carrelage beige, des carreaux de miroir, parquet peint, un lavabo suspendu, un plan de toilette en quartz modifié et un plan de toilette blanc.
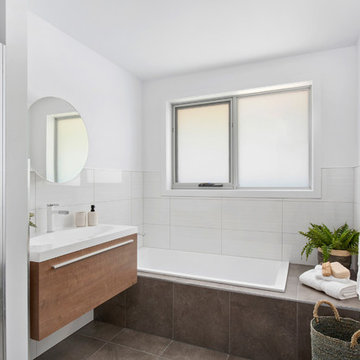
Built in bath with floor tile extending up and over as a feature. selective wall tiling cuts cost and provides sufficient protection and clean-ability.
Photo Credit: Anjie Blair
Staging: DHF Property Styling
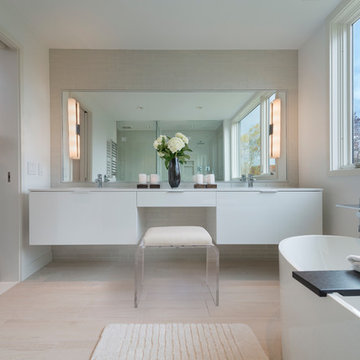
The bathrooms in our homes are serene respites from busy lives. Exquisite cabinets and plumbing hardware complement the subtle stone and tile palette.
Photo by Nat Rea Photography
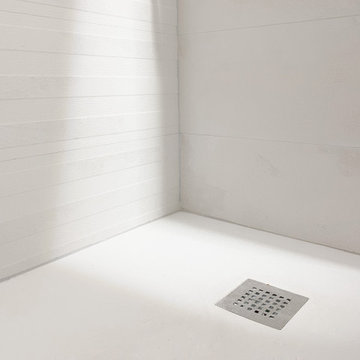
Idée de décoration pour une petite salle de bain principale minimaliste avec un placard à porte affleurante, des portes de placard bleues, une douche à l'italienne, un carrelage gris, un mur gris, un lavabo suspendu, aucune cabine, meuble simple vasque, meuble-lavabo suspendu, un plafond décaissé et un mur en parement de brique.
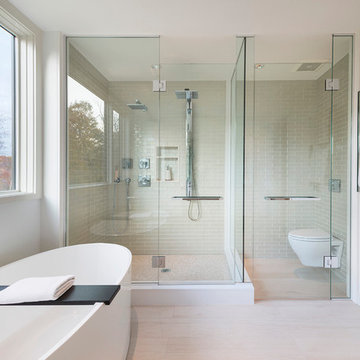
Flavin Architects collaborated with Ben Wood Studio Shanghai on the design of this modern house overlooking a blueberry farm. A contemporary design that looks at home in a traditional New England landscape, this house features many environmentally sustainable features including passive solar heat and native landscaping. The house is clad in stucco and natural wood in clear and stained finishes and also features a double height dining room with a double-sided fireplace.
Photo by: Nat Rea Photography
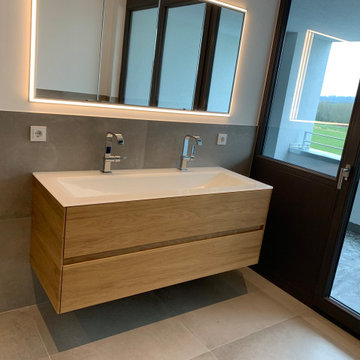
Idée de décoration pour une salle de bain design en bois clair de taille moyenne avec un placard à porte affleurante, un carrelage gris, un mur gris, un lavabo suspendu, un plan de toilette en surface solide, un plan de toilette blanc, meuble double vasque et meuble-lavabo suspendu.
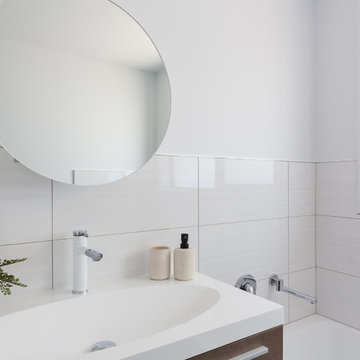
White & chrome faucet, wall hung wood grain vanity and round mirror shaving cabinet add modern touches to this budget friendly bathroom.
Photo Credit: Anjie Blair
Staging: DHF Property Styling
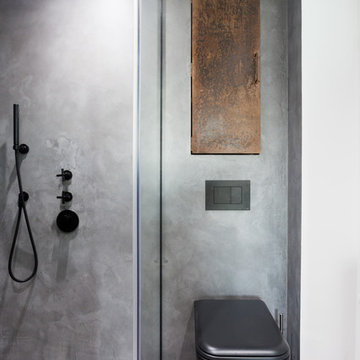
Beautiful polished concrete finish with the rustic mirror and black accessories including taps, wall-hung toilet, shower head and shower mixer is making this newly renovated bathroom look modern and sleek.

The image showcases a chic and contemporary bathroom vanity area with a focus on clean lines and monochromatic tones. The vanity cabinet features a textured front with vertical grooves, painted in a crisp white that contrasts with the sleek black handles and faucet. This combination of black and white creates a bold, graphic look that is both modern and timeless.
Above the vanity, a round mirror with a thin black frame reflects the clean aesthetic of the space, complementing the other black accents. The wall behind the vanity is partially tiled with white subway tiles, adding a classic bathroom touch that meshes well with the contemporary features.
A two-bulb wall sconce is mounted above the mirror, providing ample lighting with a minimalist design that doesn't detract from the overall simplicity of the decor. To the right, a towel ring holds a white towel, continuing the black and white theme.
This bathroom design is an excellent example of how minimalist design can be warm and inviting while still maintaining a sleek and polished look. The careful balance of textures, colors, and lighting creates an elegant space that is functional and stylish.
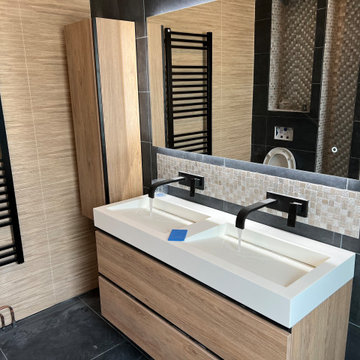
Salle de bain dans un esprit contemporain et chaleureux avec sa faïence gris foncé et ses meubles en bois avec poignées en forme de gorges.
Robinetterie intégré au mur et miroir rétro-éclairé.
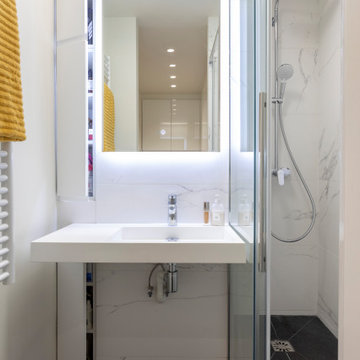
La salle d'eau dispose d'une très grand douche, des rangements ont été intégrés dans un petit recoin au dessus et en-dessous du plan vasque.
Aménagement d'une petite salle de bain contemporaine avec un placard à porte affleurante, des portes de placard blanches, un carrelage blanc, du carrelage en marbre, un mur blanc, un sol en ardoise, un lavabo suspendu, un plan de toilette en stéatite, un sol gris, une cabine de douche à porte coulissante, un plan de toilette blanc, meuble simple vasque et meuble-lavabo encastré.
Aménagement d'une petite salle de bain contemporaine avec un placard à porte affleurante, des portes de placard blanches, un carrelage blanc, du carrelage en marbre, un mur blanc, un sol en ardoise, un lavabo suspendu, un plan de toilette en stéatite, un sol gris, une cabine de douche à porte coulissante, un plan de toilette blanc, meuble simple vasque et meuble-lavabo encastré.
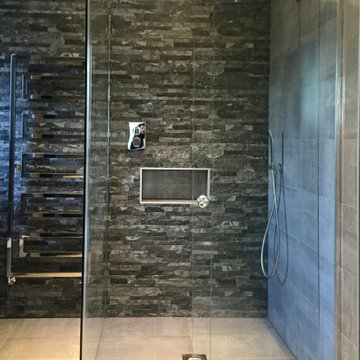
A great Master bathroom designed to suit the clients needs with his and hers separate basin units and storage towers.
The storage includes laundry hampers to keep the space clean and mess free.
Recessed LED & Steam free mirror units with mini alcoves for perfumes were designed to allow for storage solutions while keeping with the them of simplicity.
A split face stone covers the back wall to draw your eyes to the vast shower area. We designed a 120x120 bespoke wet room with custom glass enclosure.
All sanitary ware is and furniture has been wall mounted to create the sense of space while making it practical to maintain to the floor.
The beauty is in the details in this Industrial style bathroom with Swarovski crystals embedded in to the basin mixer!
For your very own bathroom designed by Sagar ceramics please call us on 02088631400
Idées déco de salles de bain avec un placard à porte affleurante et un lavabo suspendu
1