Idées déco de salles de bain avec un placard à porte affleurante et un mur gris
Trier par :
Budget
Trier par:Populaires du jour
161 - 180 sur 4 788 photos
1 sur 3
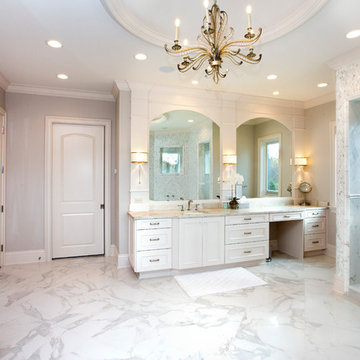
Stuart Pearl Photography
Cette image montre une très grande salle de bain principale traditionnelle avec un placard à porte affleurante, des portes de placard blanches, une baignoire indépendante, une douche double, un carrelage gris, des carreaux de miroir, un mur gris, un sol en marbre, un lavabo encastré, un plan de toilette en quartz modifié, un sol blanc et aucune cabine.
Cette image montre une très grande salle de bain principale traditionnelle avec un placard à porte affleurante, des portes de placard blanches, une baignoire indépendante, une douche double, un carrelage gris, des carreaux de miroir, un mur gris, un sol en marbre, un lavabo encastré, un plan de toilette en quartz modifié, un sol blanc et aucune cabine.
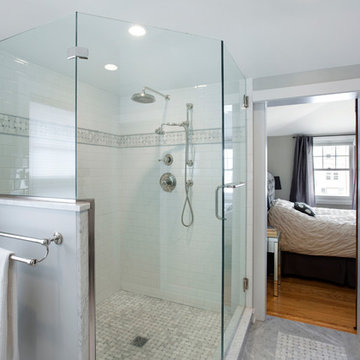
We turned a small unused bedroom into a master bathroom and gave this house a proper master suite.
Inspiration pour une grande salle de bain principale traditionnelle avec un placard à porte affleurante, des portes de placard grises, une douche d'angle, WC séparés, un carrelage gris, un carrelage de pierre, un mur gris, un sol en marbre, un lavabo encastré et un plan de toilette en marbre.
Inspiration pour une grande salle de bain principale traditionnelle avec un placard à porte affleurante, des portes de placard grises, une douche d'angle, WC séparés, un carrelage gris, un carrelage de pierre, un mur gris, un sol en marbre, un lavabo encastré et un plan de toilette en marbre.
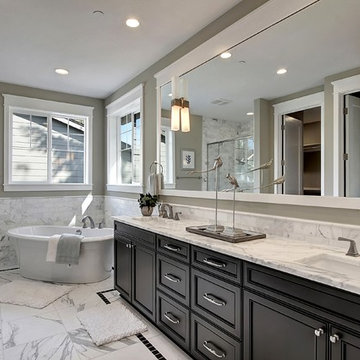
Cette image montre une salle de bain principale craftsman avec un placard à porte affleurante, des portes de placard noires, une baignoire indépendante, un mur gris et un lavabo encastré.
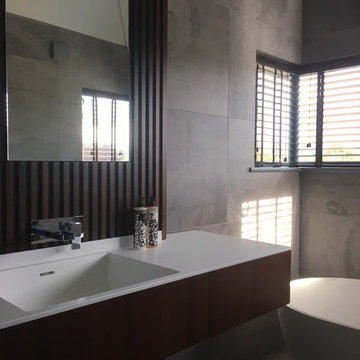
Idées déco pour une petite salle de bain principale contemporaine en bois foncé avec un placard à porte affleurante, une baignoire indépendante, WC suspendus, un carrelage gris, des carreaux de céramique, un mur gris, un sol en carrelage de céramique, un lavabo intégré et un plan de toilette en quartz modifié.
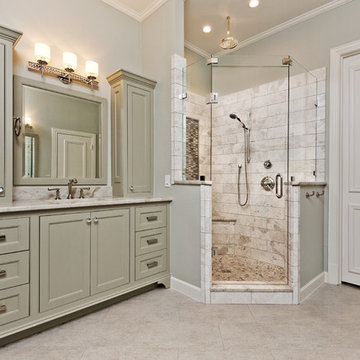
Our client on this project requested a spa-like feel where they could rejuvenate after a hard day at work.
The big change that made all the difference was removing the walled-off shower. This change greatly opened up the space, although in removing the wall we had to reroute electrical and plumbing lines. The work was well worth the effect. By installing a freestanding tub in the corner, we further opened up the space. The accenting tiles behind the tub and in the shower, very nicely connected the space. Plus, the shower floor is a natural pebble stone that lightly massages your feet.
The His and Her vanities were truly customized to their specific needs. For example, we built plenty of storage on the Her side for her personal needs. The cabinets were custom built including hand mixing the paint color.
The Taj Mahal countertops and marble shower along with the polished nickel fixtures provide a luxurious and elegant feel.
This was a fun project that rejuvenated our client's bathroom and is now allowing them to rejuvenate after a long day.
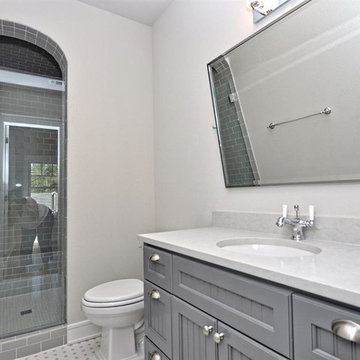
Kids bathroom in a craftsman / cottage style.
Exemple d'une petite douche en alcôve craftsman pour enfant avec un lavabo encastré, un placard à porte affleurante, des portes de placard grises, un plan de toilette en quartz modifié, WC séparés, un carrelage gris, des carreaux de porcelaine, un mur gris et un sol en carrelage de porcelaine.
Exemple d'une petite douche en alcôve craftsman pour enfant avec un lavabo encastré, un placard à porte affleurante, des portes de placard grises, un plan de toilette en quartz modifié, WC séparés, un carrelage gris, des carreaux de porcelaine, un mur gris et un sol en carrelage de porcelaine.
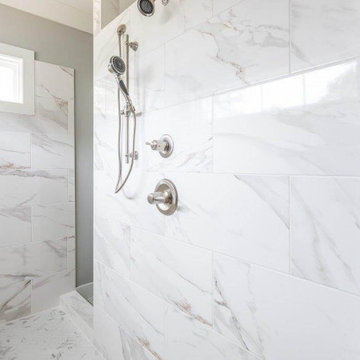
Customize your luxury home! Jordan Pointe - Lot 50 is a gorgeous move-in-ready home, built with personalized features and an incredible master bath! Including:
?Walk-up Attic
?10 ft Coffered Ceilings
?Screened In Porch
?Back Staircase to Rec Room
?Energy-star Certified
#amwardhomes #homebuilder #nchomes #triangleareahomes #moveinreadyhomes #customhomes #luxuryhomes #jordanpointe
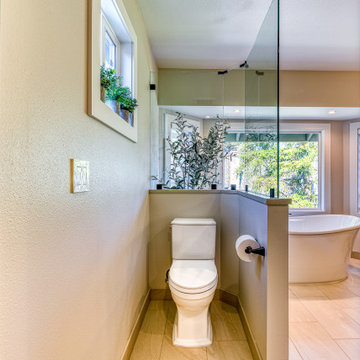
This 90's beauty had an odd layout with a built-in tub deck. It had a closed off layout and was dated with striped wallpaper, tiled countertops and gold fixtures. We removed the tub deck and installed a beautiful, aerated tub, providing a focal point when you walk in. We replaced vinyl flooring with neutral large format floor tile with a tile base. The new shower is larger than was the existing shower, set in a vertical brick set pattern with a beautiful mosaic band running through the niche. The homeowners previously purchased the vanity which is a great finish to this master bathroom.

Alluring bathroom cabinetry and matte black features of a modernized home.
Cette image montre une petite salle d'eau minimaliste avec un placard à porte affleurante, des portes de placard grises, WC à poser, un carrelage beige, des carreaux de céramique, un mur gris, carreaux de ciment au sol, un lavabo encastré, un plan de toilette en marbre, un sol noir, un plan de toilette blanc, meuble simple vasque, meuble-lavabo sur pied et un plafond en papier peint.
Cette image montre une petite salle d'eau minimaliste avec un placard à porte affleurante, des portes de placard grises, WC à poser, un carrelage beige, des carreaux de céramique, un mur gris, carreaux de ciment au sol, un lavabo encastré, un plan de toilette en marbre, un sol noir, un plan de toilette blanc, meuble simple vasque, meuble-lavabo sur pied et un plafond en papier peint.
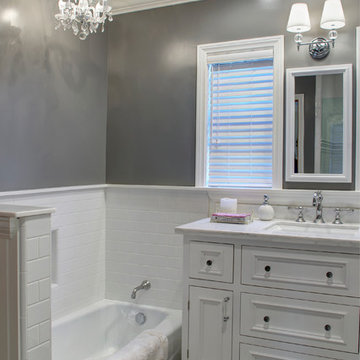
This client was looking to create a guest bathroom that had more of an "East Coast" feel. The vanity has inset doors and drawers. Wainscoting was added around the entire bathroom. The pony wall was added to the tub to accommodate fixtures to be within reach. One niche was added above the tub and another was added in the shower (away from view). The flooring is a porcelain tile with a wood grain pattern, applied over a full mortar bed and a heating system—perfect for a cold winter morning.
Photo: Jessica Abler, Los Angeles, CA
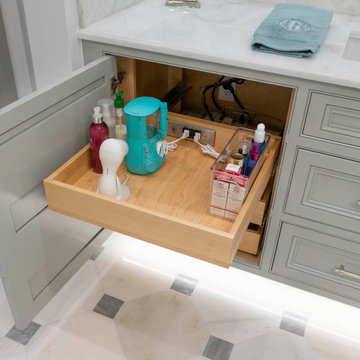
Detail of master bath vanity pull-out showing docking drawer electrical outlet
Inspiration pour une grande salle de bain principale traditionnelle avec un placard à porte affleurante, des portes de placard grises, une baignoire indépendante, un carrelage blanc, du carrelage en marbre, un mur gris, un sol en marbre, un lavabo encastré, un plan de toilette en marbre, un sol blanc, une cabine de douche à porte battante, un plan de toilette blanc et meuble-lavabo encastré.
Inspiration pour une grande salle de bain principale traditionnelle avec un placard à porte affleurante, des portes de placard grises, une baignoire indépendante, un carrelage blanc, du carrelage en marbre, un mur gris, un sol en marbre, un lavabo encastré, un plan de toilette en marbre, un sol blanc, une cabine de douche à porte battante, un plan de toilette blanc et meuble-lavabo encastré.
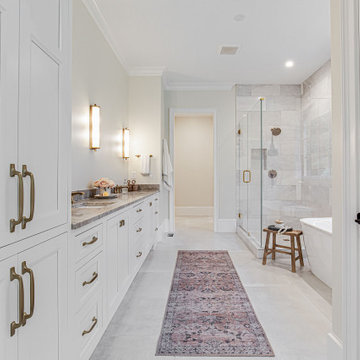
Cette image montre une salle de bain principale traditionnelle de taille moyenne avec un placard à porte affleurante, des portes de placard blanches, une baignoire indépendante, une douche d'angle, un carrelage gris, des carreaux de porcelaine, un mur gris, un sol en carrelage de porcelaine, un lavabo encastré, un plan de toilette en quartz, un sol gris, une cabine de douche à porte battante, un plan de toilette multicolore, un banc de douche, meuble double vasque et meuble-lavabo encastré.
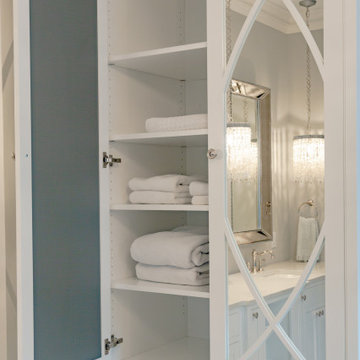
Linen storage is close at hand in the tall armoire cabinet with drawers and adjustable shelving.
Exemple d'une grande salle de bain principale chic avec un placard à porte affleurante, des portes de placard blanches, une baignoire indépendante, une douche double, un bidet, un carrelage gris, du carrelage en marbre, un mur gris, un sol en marbre, un lavabo encastré, un plan de toilette en quartz modifié, un sol gris, une cabine de douche à porte battante, un plan de toilette blanc, un banc de douche, meuble double vasque et meuble-lavabo encastré.
Exemple d'une grande salle de bain principale chic avec un placard à porte affleurante, des portes de placard blanches, une baignoire indépendante, une douche double, un bidet, un carrelage gris, du carrelage en marbre, un mur gris, un sol en marbre, un lavabo encastré, un plan de toilette en quartz modifié, un sol gris, une cabine de douche à porte battante, un plan de toilette blanc, un banc de douche, meuble double vasque et meuble-lavabo encastré.
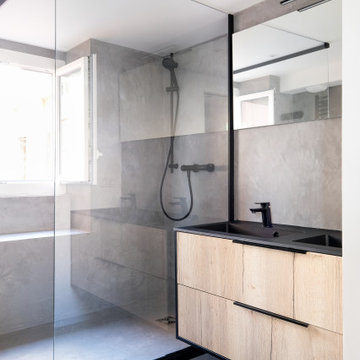
La salle de bains est dans le même esprit industriel que le reste de l'appartement : elle se compose de matériaux bruts comme le bois, le métal et le béton.
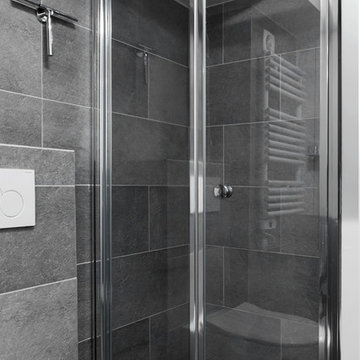
©JULIETTE JEM
Idées déco pour une petite douche en alcôve principale scandinave avec un placard à porte affleurante, des portes de placard grises, WC suspendus, un carrelage gris, un mur gris, un lavabo encastré, un plan de toilette en béton, un sol gris, une cabine de douche à porte coulissante et un plan de toilette gris.
Idées déco pour une petite douche en alcôve principale scandinave avec un placard à porte affleurante, des portes de placard grises, WC suspendus, un carrelage gris, un mur gris, un lavabo encastré, un plan de toilette en béton, un sol gris, une cabine de douche à porte coulissante et un plan de toilette gris.
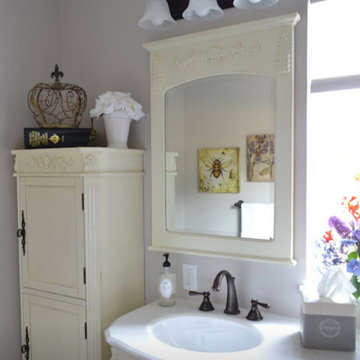
Victorian Bathroom addition.
Exemple d'une salle de bain principale victorienne de taille moyenne avec un placard à porte affleurante, des portes de placard blanches, un mur gris, un lavabo encastré, un plan de toilette en quartz modifié et un plan de toilette blanc.
Exemple d'une salle de bain principale victorienne de taille moyenne avec un placard à porte affleurante, des portes de placard blanches, un mur gris, un lavabo encastré, un plan de toilette en quartz modifié et un plan de toilette blanc.
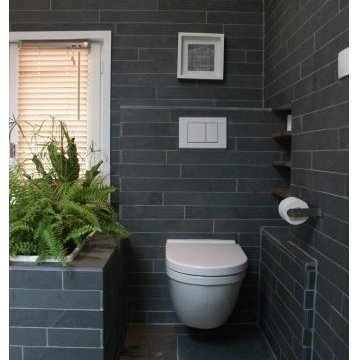
Idée de décoration pour une grande salle de bain principale nordique en bois clair avec un placard à porte affleurante, une baignoire encastrée, une douche à l'italienne, WC suspendus, un carrelage gris, un mur gris, un sol en ardoise et un lavabo posé.
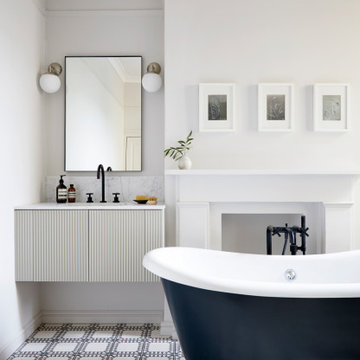
A beautiful and restful master bathroom blending artisan and bespoke products with traditional features and modern fittings
Exemple d'une grande salle de bain principale tendance avec un placard à porte affleurante, des portes de placards vertess, une baignoire sur pieds, une douche à l'italienne, WC suspendus, un carrelage blanc, du carrelage en marbre, un mur gris, carreaux de ciment au sol, un lavabo posé, un plan de toilette en marbre, un sol multicolore, une cabine de douche à porte battante, un plan de toilette blanc, meuble simple vasque et meuble-lavabo encastré.
Exemple d'une grande salle de bain principale tendance avec un placard à porte affleurante, des portes de placards vertess, une baignoire sur pieds, une douche à l'italienne, WC suspendus, un carrelage blanc, du carrelage en marbre, un mur gris, carreaux de ciment au sol, un lavabo posé, un plan de toilette en marbre, un sol multicolore, une cabine de douche à porte battante, un plan de toilette blanc, meuble simple vasque et meuble-lavabo encastré.
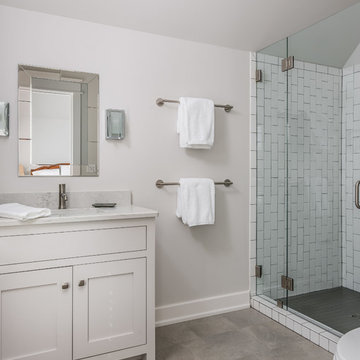
Garett & Carrie Buell of Studiobuell / studiobuell.com
Cette image montre une salle de bain traditionnelle avec un placard à porte affleurante, des portes de placard blanches, WC séparés, un carrelage blanc, des carreaux de porcelaine, un mur gris, un sol en carrelage de céramique, un lavabo encastré, un plan de toilette en quartz modifié, un sol gris, une cabine de douche à porte battante et un plan de toilette blanc.
Cette image montre une salle de bain traditionnelle avec un placard à porte affleurante, des portes de placard blanches, WC séparés, un carrelage blanc, des carreaux de porcelaine, un mur gris, un sol en carrelage de céramique, un lavabo encastré, un plan de toilette en quartz modifié, un sol gris, une cabine de douche à porte battante et un plan de toilette blanc.
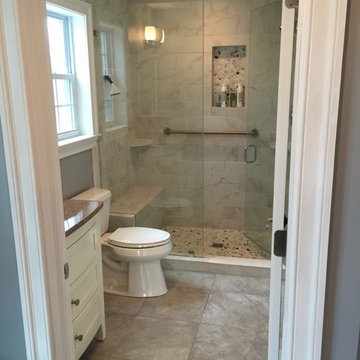
To complete the in-law suite, a full bathroom was added. As soon as you enter the first thing you notice is the glass wall and hinged door for the shower. The wall is covered with marbled tiles with smooth stone flooring, which is repeated in the built-in shelf. An easy to sit-on bench can be found in the corner with a helpful bar that is easily accessible from the bench. Corner open shelves were added halfway down the wall making the items easy to reach whether you are sitting on the bench or standing up. A one-piece toilet sits between the shower and the sink vanity with white painted draws and dark brown counter top. It’s a simple, functional design with some style added!
Idées déco de salles de bain avec un placard à porte affleurante et un mur gris
9