Idées déco de salles de bain avec un placard à porte affleurante et un mur vert
Trier par :
Budget
Trier par:Populaires du jour
121 - 140 sur 775 photos
1 sur 3
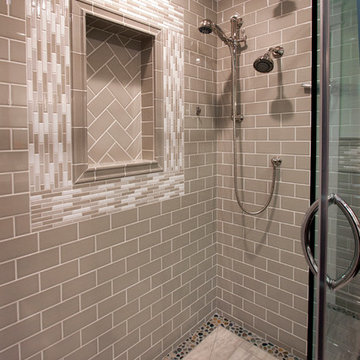
Cette image montre une petite salle d'eau en bois brun avec un placard à porte affleurante, une douche à l'italienne, un bidet, un carrelage gris, des carreaux de céramique, un mur vert, un sol en carrelage de porcelaine, une vasque, un plan de toilette en quartz modifié, un sol gris et une cabine de douche à porte coulissante.
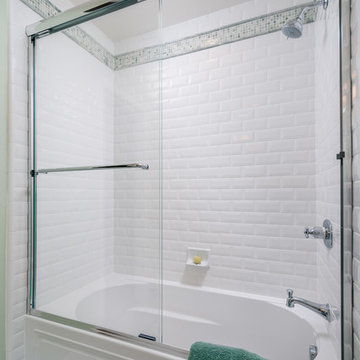
Ian Coleman
Inspiration pour une petite salle d'eau traditionnelle avec un placard à porte affleurante, des portes de placard blanches, une baignoire en alcôve, un combiné douche/baignoire, un carrelage blanc, un carrelage métro, un mur vert, un sol en carrelage de porcelaine, un lavabo encastré et un plan de toilette en quartz modifié.
Inspiration pour une petite salle d'eau traditionnelle avec un placard à porte affleurante, des portes de placard blanches, une baignoire en alcôve, un combiné douche/baignoire, un carrelage blanc, un carrelage métro, un mur vert, un sol en carrelage de porcelaine, un lavabo encastré et un plan de toilette en quartz modifié.
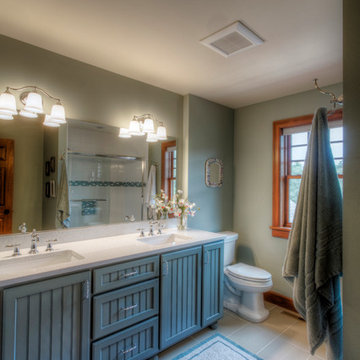
New Construction Design Consultant
Photography by Sutter Photographers
Exemple d'une grande salle de bain montagne pour enfant avec un placard à porte affleurante, des portes de placard bleues, une baignoire posée, un combiné douche/baignoire, WC séparés, un carrelage multicolore, des carreaux de céramique, un mur vert, un sol en carrelage de céramique, un lavabo encastré et un plan de toilette en quartz modifié.
Exemple d'une grande salle de bain montagne pour enfant avec un placard à porte affleurante, des portes de placard bleues, une baignoire posée, un combiné douche/baignoire, WC séparés, un carrelage multicolore, des carreaux de céramique, un mur vert, un sol en carrelage de céramique, un lavabo encastré et un plan de toilette en quartz modifié.
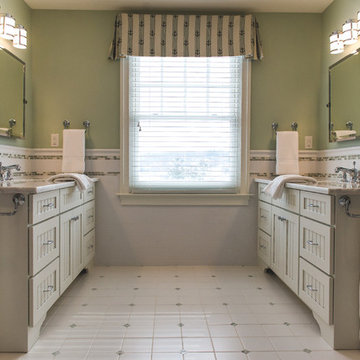
Cette image montre une grande salle de bain traditionnelle pour enfant avec un placard à porte affleurante, des portes de placard blanches, un carrelage blanc, des carreaux de céramique, un mur vert, un sol en carrelage de porcelaine, un lavabo encastré, un plan de toilette en quartz modifié et un sol blanc.
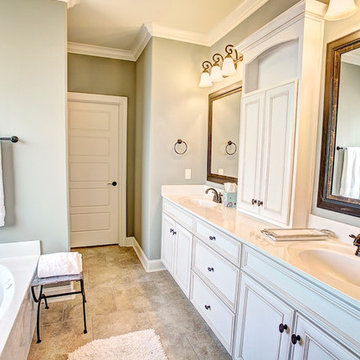
Cette image montre une petite salle de bain principale traditionnelle avec un lavabo encastré, un placard à porte affleurante, des portes de placard blanches, un plan de toilette en surface solide, une baignoire en alcôve, une douche d'angle, WC séparés, un carrelage blanc, des carreaux de porcelaine, un mur vert et un sol en carrelage de porcelaine.
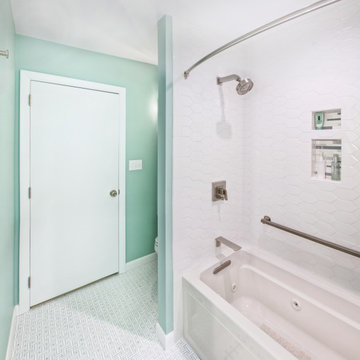
Idée de décoration pour une salle de bain marine de taille moyenne avec un placard à porte affleurante, des portes de placard blanches, une baignoire en alcôve, un combiné douche/baignoire, un mur vert, un sol en carrelage de terre cuite, un lavabo encastré, un sol multicolore, une cabine de douche avec un rideau et un plan de toilette beige.
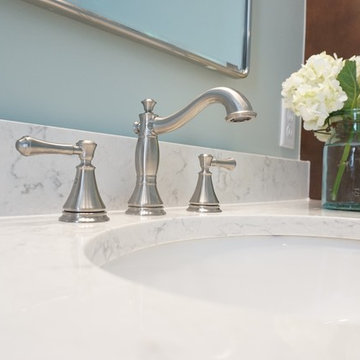
Gorgeous vintage-inspired master bathroom renovation with freestanding tub, frameless shower, beveled subway tile, wood vanities, quartz countertops, basketweave tile, white wainscotting, and more.
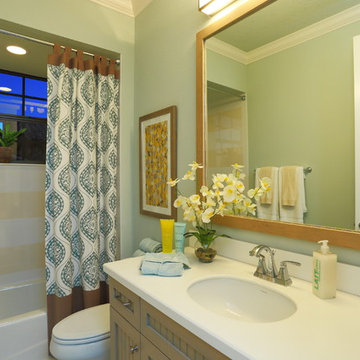
Inspired by the laid-back California lifestyle, the Baylin’s many windows fill the house upstairs and down with a welcoming light that lends it a casual-contemporary feel. Of course, there’s nothing casual about the detailed craftsmanship or state-of-the-art technologies and appliances that make this a Cannon classic.
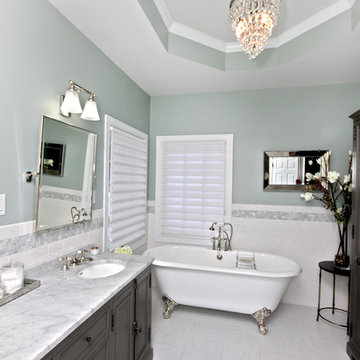
Evan Owen photographer.
Our clients did their homework and already knew the items they wanted in their master bathroom but needed our help creating a beautiful design and bringing this renovation to fruition.
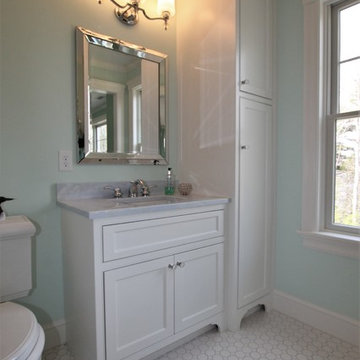
Melis Kemp
Aménagement d'une salle de bain principale classique de taille moyenne avec un placard à porte affleurante, des portes de placard blanches, une douche à l'italienne, WC séparés, un mur vert, un sol en carrelage de porcelaine, un lavabo encastré, un plan de toilette en quartz, un sol blanc et une cabine de douche à porte battante.
Aménagement d'une salle de bain principale classique de taille moyenne avec un placard à porte affleurante, des portes de placard blanches, une douche à l'italienne, WC séparés, un mur vert, un sol en carrelage de porcelaine, un lavabo encastré, un plan de toilette en quartz, un sol blanc et une cabine de douche à porte battante.
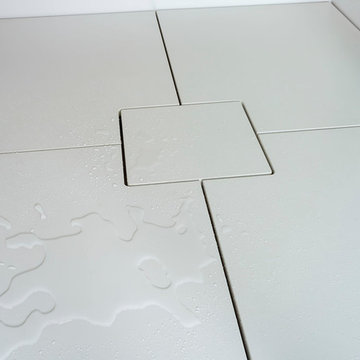
Jim Schmid Photography
Idée de décoration pour une grande salle de bain principale marine avec un placard à porte affleurante, des portes de placard blanches, une baignoire indépendante, une douche d'angle, des dalles de pierre, un mur vert, parquet clair, un lavabo encastré et un plan de toilette en onyx.
Idée de décoration pour une grande salle de bain principale marine avec un placard à porte affleurante, des portes de placard blanches, une baignoire indépendante, une douche d'angle, des dalles de pierre, un mur vert, parquet clair, un lavabo encastré et un plan de toilette en onyx.
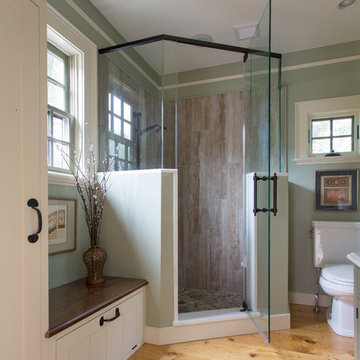
The 1790 Garvin-Weeks Farmstead is a beautiful farmhouse with Georgian and Victorian period rooms as well as a craftsman style addition from the early 1900s. The original house was from the late 18th century, and the barn structure shortly after that. The client desired architectural styles for her new master suite, revamped kitchen, and family room, that paid close attention to the individual eras of the home. The master suite uses antique furniture from the Georgian era, and the floral wallpaper uses stencils from an original vintage piece. The kitchen and family room are classic farmhouse style, and even use timbers and rafters from the original barn structure. The expansive kitchen island uses reclaimed wood, as does the dining table. The custom cabinetry, milk paint, hand-painted tiles, soapstone sink, and marble baking top are other important elements to the space. The historic home now shines.
Eric Roth
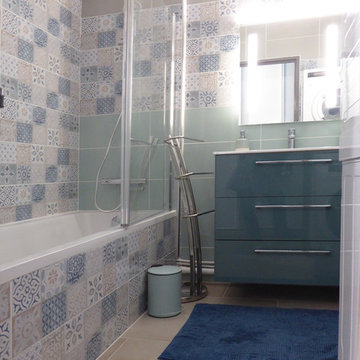
Salle de bain beige bleu et vert
Exemple d'une salle d'eau moderne de taille moyenne avec un carrelage vert, un carrelage beige, un carrelage blanc, un carrelage bleu, des carreaux de béton, un placard à porte affleurante, des portes de placard bleues, une baignoire encastrée, un combiné douche/baignoire, WC séparés, un mur vert, un sol en carrelage de céramique, un lavabo suspendu, un sol marron, une cabine de douche à porte battante et un plan de toilette blanc.
Exemple d'une salle d'eau moderne de taille moyenne avec un carrelage vert, un carrelage beige, un carrelage blanc, un carrelage bleu, des carreaux de béton, un placard à porte affleurante, des portes de placard bleues, une baignoire encastrée, un combiné douche/baignoire, WC séparés, un mur vert, un sol en carrelage de céramique, un lavabo suspendu, un sol marron, une cabine de douche à porte battante et un plan de toilette blanc.
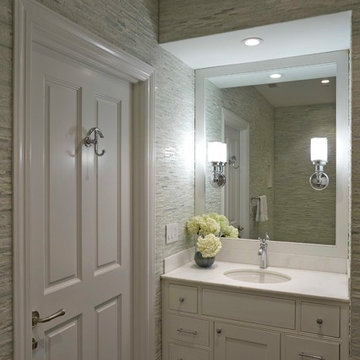
Exemple d'une petite salle de bain chic pour enfant avec un lavabo encastré, un placard à porte affleurante, des portes de placard blanches, un plan de toilette en marbre, une baignoire en alcôve, un combiné douche/baignoire, WC à poser, un carrelage vert, un carrelage de pierre, un mur vert et un sol en ardoise.
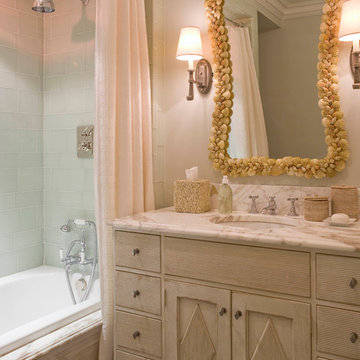
Eric Piasecki
Idée de décoration pour une grande salle d'eau tradition en bois foncé avec un placard à porte affleurante, une douche ouverte, un carrelage vert, un mur vert, un lavabo posé et un plan de toilette en marbre.
Idée de décoration pour une grande salle d'eau tradition en bois foncé avec un placard à porte affleurante, une douche ouverte, un carrelage vert, un mur vert, un lavabo posé et un plan de toilette en marbre.
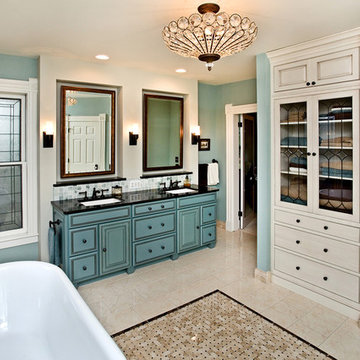
Patrick O'Loughlin, Content Craftsmen
Idées déco pour une salle de bain principale victorienne avec un placard à porte affleurante, un mur vert, un sol en carrelage de porcelaine, un lavabo encastré et des portes de placard bleues.
Idées déco pour une salle de bain principale victorienne avec un placard à porte affleurante, un mur vert, un sol en carrelage de porcelaine, un lavabo encastré et des portes de placard bleues.
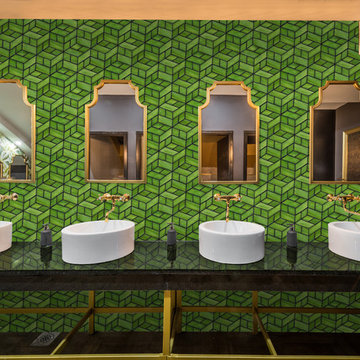
Production of hand-made MOSAIC ARTISTIC TILES that are of artistic quality with a touch of variation in their colour, shade, tone and size. Each product has an intrinsic characteristic that is peculiar to them. A customization of all products by using hand cut pattern with any combination of colours from our classic colour palette.
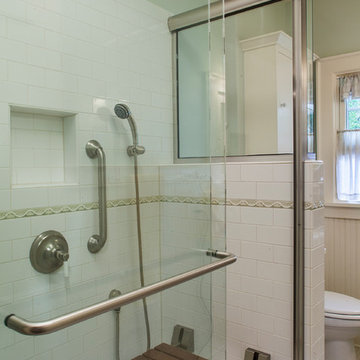
Photos: Eckert & Eckert Photography
Aménagement d'une petite salle de bain craftsman avec un lavabo de ferme, une douche double, un carrelage blanc, un carrelage métro, un mur vert, un sol en carrelage de terre cuite, un placard à porte affleurante, des portes de placard blanches et WC séparés.
Aménagement d'une petite salle de bain craftsman avec un lavabo de ferme, une douche double, un carrelage blanc, un carrelage métro, un mur vert, un sol en carrelage de terre cuite, un placard à porte affleurante, des portes de placard blanches et WC séparés.
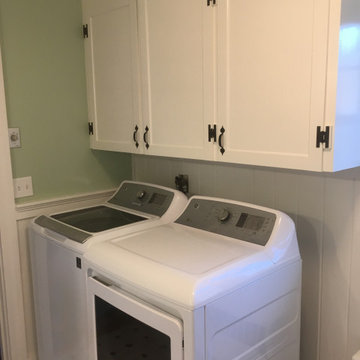
This spacious bathroom also includes the laundry area serving as a convenient place to wash clothing. The new upper cabinet doors we built onsite in the shaker style to match the kitchen.
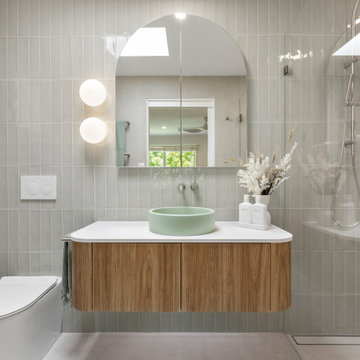
Bathrooms By Oldham were engaged to re-design and create a contemporary calming guest bathroom. We created this by using neutral large format tiles and a sage green subway feature wall. Warmth was added with the use of the timber vanity, warm strip lighting and wall sconce's. The arched shaving cabinet and pastel basin just added that extra luxury element. The bathroom was narrow so with the help of our Geberit in-wall cistern we maximised space.
Idées déco de salles de bain avec un placard à porte affleurante et un mur vert
7