Idées déco de salles de bain avec un placard à porte affleurante et un plafond voûté
Trier par :
Budget
Trier par:Populaires du jour
21 - 40 sur 302 photos
1 sur 3
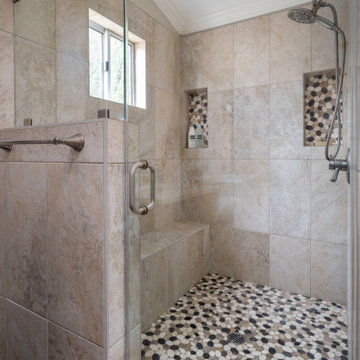
Large tiled alcove shower with double niches and long bench. Earthy tones pebble rock on the shower pan and niches for added contrast. Satin nickel hand held shower and clear hinged glass enclosure.
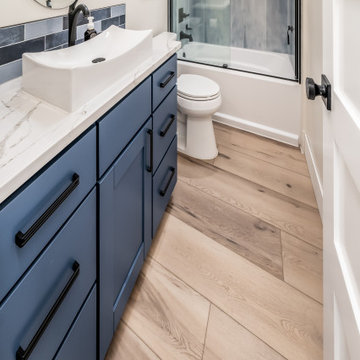
Warm, light, and inviting with characteristic knot vinyl floors that bring a touch of wabi-sabi to every room. This rustic maple style is ideal for Japanese and Scandinavian-inspired spaces. With the Modin Collection, we have raised the bar on luxury vinyl plank. The result is a new standard in resilient flooring. Modin offers true embossed in register texture, a low sheen level, a rigid SPC core, an industry-leading wear layer, and so much more.
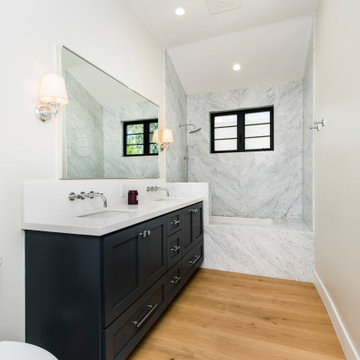
Inspiration pour une grande salle d'eau traditionnelle avec un placard à porte affleurante, des portes de placard bleues, une baignoire en alcôve, un combiné douche/baignoire, WC à poser, un carrelage gris, du carrelage en marbre, un mur blanc, parquet clair, un lavabo encastré, un plan de toilette en quartz modifié, un sol beige, aucune cabine, un plan de toilette gris, un banc de douche, meuble double vasque, meuble-lavabo encastré et un plafond voûté.

Image of Guest Bathroom. In this high contrast bathroom the dark Navy Blue vanity and shower wall tile installed in chevron pattern pop off of this otherwise neutral, white space. The white grout helps to accentuate the tile pattern on the blue accent wall in the shower for more interest.
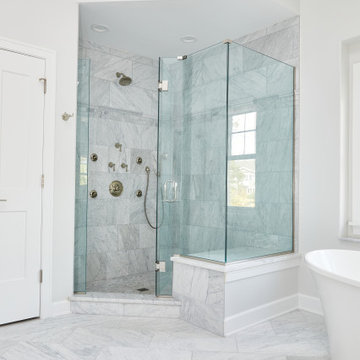
Master bathroom, double custom vanity
Exemple d'une grande salle de bain principale chic avec un placard à porte affleurante, des portes de placard grises, une baignoire indépendante, une douche d'angle, WC à poser, un carrelage blanc, des carreaux de miroir, un mur blanc, un sol en marbre, un lavabo encastré, un plan de toilette en quartz, un sol gris, une cabine de douche à porte battante, un plan de toilette gris, un banc de douche, meuble double vasque, meuble-lavabo encastré et un plafond voûté.
Exemple d'une grande salle de bain principale chic avec un placard à porte affleurante, des portes de placard grises, une baignoire indépendante, une douche d'angle, WC à poser, un carrelage blanc, des carreaux de miroir, un mur blanc, un sol en marbre, un lavabo encastré, un plan de toilette en quartz, un sol gris, une cabine de douche à porte battante, un plan de toilette gris, un banc de douche, meuble double vasque, meuble-lavabo encastré et un plafond voûté.
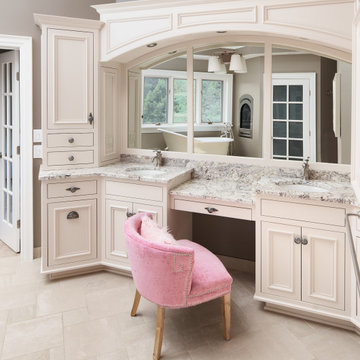
Exemple d'une grande salle de bain principale chic avec un placard à porte affleurante, des portes de placard beiges, une baignoire sur pieds, une douche d'angle, WC à poser, un carrelage beige, des carreaux de porcelaine, un mur marron, un sol en carrelage de porcelaine, un lavabo encastré, un plan de toilette en granite, un sol beige, une cabine de douche à porte battante, un plan de toilette beige, des toilettes cachées, meuble double vasque, meuble-lavabo encastré et un plafond voûté.

Aménagement d'une salle de bain principale classique de taille moyenne avec un placard à porte affleurante, des portes de placard blanches, une douche d'angle, WC séparés, un carrelage noir, des carreaux de porcelaine, un mur gris, un sol en carrelage de céramique, une grande vasque, un plan de toilette en quartz modifié, un sol noir, une cabine de douche à porte battante, un plan de toilette blanc, une niche, meuble simple vasque, meuble-lavabo encastré et un plafond voûté.

Réalisation d'une grande salle de bain nordique en bois clair pour enfant avec un placard à porte affleurante, une baignoire en alcôve, un combiné douche/baignoire, WC à poser, un carrelage blanc, des carreaux de céramique, un mur blanc, un sol en carrelage de porcelaine, un lavabo encastré, un plan de toilette en quartz, un sol noir, une cabine de douche à porte battante, un plan de toilette blanc, une niche, meuble simple vasque, meuble-lavabo sur pied, un plafond voûté et du lambris.
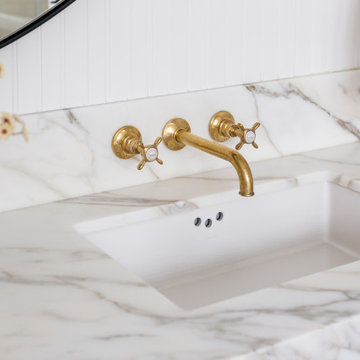
This project was a joy to work on, as we married our firm’s modern design aesthetic with the client’s more traditional and rustic taste. We gave new life to all three bathrooms in her home, making better use of the space in the powder bathroom, optimizing the layout for a brother & sister to share a hall bath, and updating the primary bathroom with a large curbless walk-in shower and luxurious clawfoot tub. Though each bathroom has its own personality, we kept the palette cohesive throughout all three.
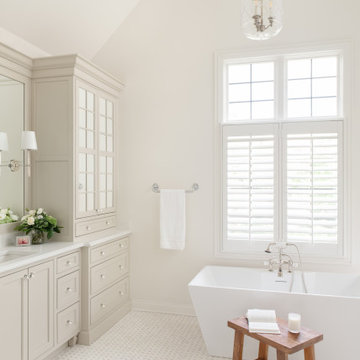
This traditional primary bath is just what the client had in mind. The changes included separating the vanities to his and hers, moving the shower to the opposite wall and adding the freestanding tub. The details gave the traditional look the client wanted in the space including double stack crown, framing around the mirrors, mullions in the doors with mirrors, and feet at the bottom of the vanities. The beaded inset cabinets with glass knobs also added to make the space feel clean and special. To keep the palate clean we kept the cabinetry a soft neutral and white quartz counter and and tile in the shower. The floor tile in marble with the beige square matched perfectly with the neutral theme.
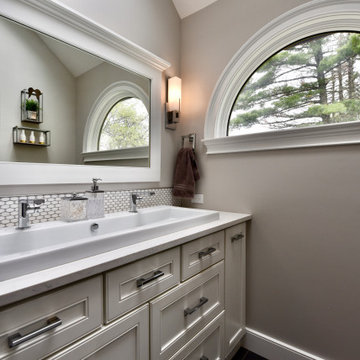
Idées déco pour une salle de bain principale classique de taille moyenne avec un placard à porte affleurante, des portes de placard blanches, une douche d'angle, WC séparés, un carrelage noir, des carreaux de porcelaine, un mur gris, un sol en carrelage de céramique, une grande vasque, un plan de toilette en quartz modifié, un sol noir, une cabine de douche à porte battante, un plan de toilette blanc, une niche, meuble simple vasque, meuble-lavabo encastré et un plafond voûté.
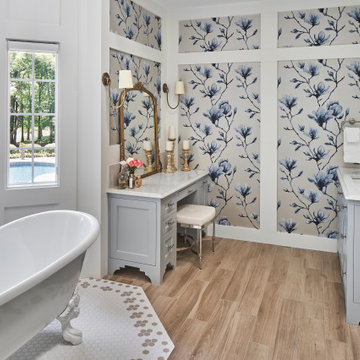
© Lassiter Photography | ReVisionCharlotte.com
Idées déco pour une grande salle de bain principale classique avec un placard à porte affleurante, des portes de placard bleues, une baignoire sur pieds, une douche à l'italienne, un carrelage blanc, des dalles de pierre, un mur multicolore, un sol en carrelage de terre cuite, un lavabo encastré, un plan de toilette en quartz modifié, un sol multicolore, une cabine de douche à porte battante, un plan de toilette blanc, des toilettes cachées, meuble double vasque, meuble-lavabo encastré, un plafond voûté et du papier peint.
Idées déco pour une grande salle de bain principale classique avec un placard à porte affleurante, des portes de placard bleues, une baignoire sur pieds, une douche à l'italienne, un carrelage blanc, des dalles de pierre, un mur multicolore, un sol en carrelage de terre cuite, un lavabo encastré, un plan de toilette en quartz modifié, un sol multicolore, une cabine de douche à porte battante, un plan de toilette blanc, des toilettes cachées, meuble double vasque, meuble-lavabo encastré, un plafond voûté et du papier peint.
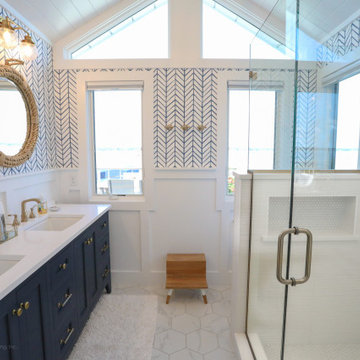
Custom Maple painted cabinetry by Hoosier House Furnishings in Hale Navy with a Soft Gray glaze. Hinkley Lighting Poppy vanity light in Heritage Brass. Delta Stryke® faucets in Champagne Bronze. Kohler Archer®undermount lavatories in white. Capital Lighting Wren pendant light with a hand-bent rattan basket. Feather wallpaper in Denim from Serena and Lily. Tile and shower doors by Halsey Tile.

Aménagement d'une salle de bain principale campagne en bois brun avec une baignoire indépendante, un mur beige, un sol en calcaire, meuble-lavabo sur pied, poutres apparentes, un plafond voûté, un plafond en bois, un placard à porte affleurante, un lavabo encastré, un sol gris, un plan de toilette blanc et meuble double vasque.
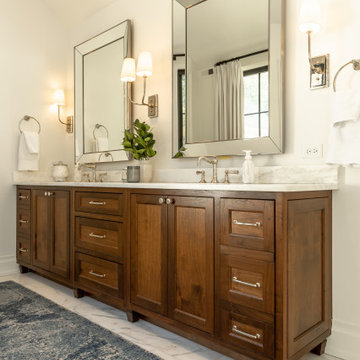
Master Bath Vanity
Réalisation d'une grande salle de bain principale tradition en bois brun avec un placard à porte affleurante, une baignoire indépendante, une douche d'angle, WC à poser, un carrelage blanc, du carrelage en marbre, un mur blanc, un sol en marbre, un lavabo encastré, un plan de toilette en marbre, un sol blanc, une cabine de douche à porte battante, un plan de toilette blanc, des toilettes cachées, meuble double vasque, meuble-lavabo encastré et un plafond voûté.
Réalisation d'une grande salle de bain principale tradition en bois brun avec un placard à porte affleurante, une baignoire indépendante, une douche d'angle, WC à poser, un carrelage blanc, du carrelage en marbre, un mur blanc, un sol en marbre, un lavabo encastré, un plan de toilette en marbre, un sol blanc, une cabine de douche à porte battante, un plan de toilette blanc, des toilettes cachées, meuble double vasque, meuble-lavabo encastré et un plafond voûté.

Inspiration pour une grande salle de bain principale traditionnelle en bois foncé avec un placard à porte affleurante, une baignoire indépendante, une douche double, WC à poser, un mur blanc, un sol en carrelage de porcelaine, un lavabo encastré, un plan de toilette en marbre, un sol blanc, une cabine de douche à porte battante, un plan de toilette blanc, des toilettes cachées, meuble double vasque, meuble-lavabo encastré et un plafond voûté.
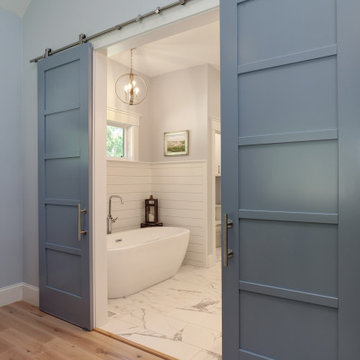
Master Bathroom of The Bonaire. View plan THD-7234: https://www.thehousedesigners.com/plan/bonaire-7234/
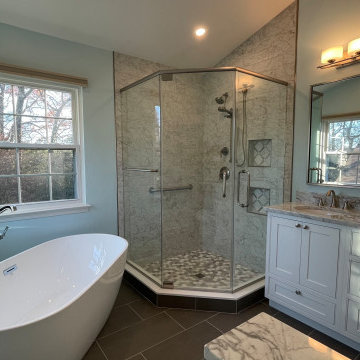
Total renovation of an existing ensuite bath. Soaking tub was replaced with a freestanding tub situated in-between two windows for a relaxing soak! The wonderful finishes and tile details at the glass enclosed shower tie the space together beautifully.
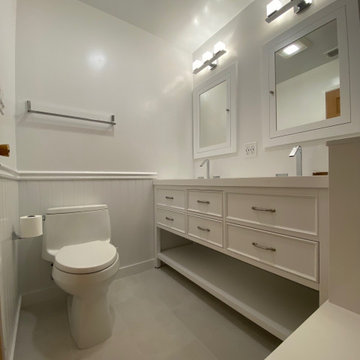
Simple and Clean Hallway Bathroom Remodel we remodeled for the customer in Moraga. We truly enjoyed working them to create these simple clean lines for their Hallway Bathroom
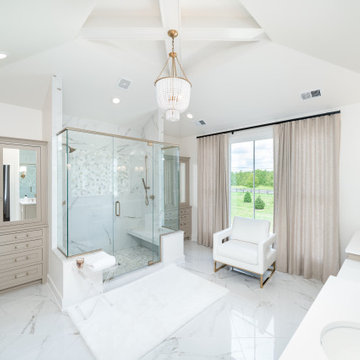
Basement Bathroom
Idées déco pour une douche en alcôve principale classique avec des portes de placard beiges, un carrelage blanc, du carrelage en marbre, un mur blanc, un sol en marbre, un lavabo encastré, un plan de toilette en surface solide, un sol blanc, une cabine de douche à porte battante, un plan de toilette blanc, un banc de douche, meuble double vasque, meuble-lavabo encastré, un plafond voûté et un placard à porte affleurante.
Idées déco pour une douche en alcôve principale classique avec des portes de placard beiges, un carrelage blanc, du carrelage en marbre, un mur blanc, un sol en marbre, un lavabo encastré, un plan de toilette en surface solide, un sol blanc, une cabine de douche à porte battante, un plan de toilette blanc, un banc de douche, meuble double vasque, meuble-lavabo encastré, un plafond voûté et un placard à porte affleurante.
Idées déco de salles de bain avec un placard à porte affleurante et un plafond voûté
2