Salle de Bain et Douche
Trier par :
Budget
Trier par:Populaires du jour
21 - 40 sur 3 683 photos
1 sur 3
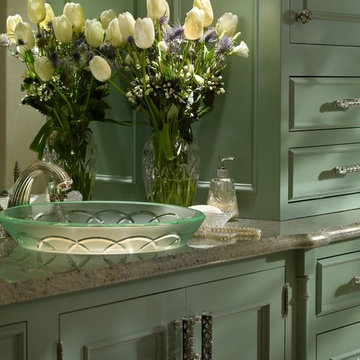
Cette image montre une salle d'eau traditionnelle de taille moyenne avec un placard à porte affleurante, des portes de placards vertess, une vasque et un plan de toilette en granite.
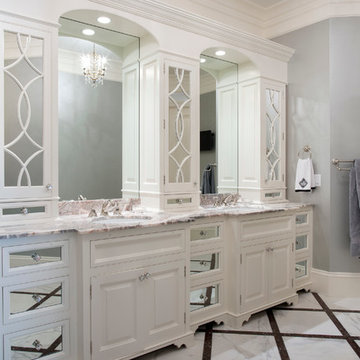
Aménagement d'une très grande salle de bain principale classique avec un placard à porte affleurante, des portes de placard blanches, un plan de toilette en granite, une baignoire posée, un carrelage blanc, un carrelage de pierre, un mur gris et un sol en marbre.
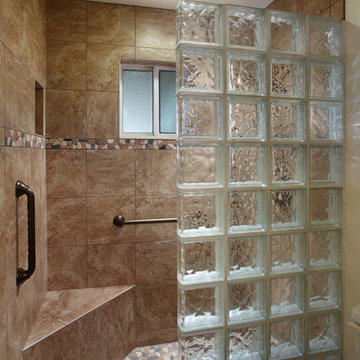
Bathroom and Kitchen Accessibility does not have to be ugly or institutional looking. Check out what can be done to make your bathroom or kitchen accessible yet beautiful. We design and install these modifications to allow people to stay in their homes in Nashville and beyond.

This master suite remodel included expanding both the bedroom and bathroom to create a "living bedroom," a place this couple could retreat to from the rest of the house.

These active homeowners wanted to create a master bathroom that would allow them to enjoy their new space for years to come, without the need to make future modifications.

This Paradise Valley Estate started as we master planned the entire estate to accommodate this beautifully designed and detailed home to capture a simple Andalusian inspired Mediterranean design aesthetic, designing spectacular views from each room not only to Camelback Mountain, but of the lush desert gardens that surround the entire property. We collaborated with Tamm Marlowe design and Lynne Beyer design for interiors and Wendy LeSeuer for Landscape design.
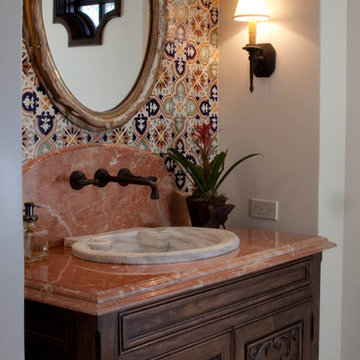
Kim Grant, Architect;
Paul Schatz Interior Designer - Interior Design Imports;
Gail Owens, Photography
Exemple d'une petite salle d'eau méditerranéenne en bois foncé avec un placard à porte affleurante, un mur blanc, un sol en travertin, un lavabo posé et un plan de toilette en granite.
Exemple d'une petite salle d'eau méditerranéenne en bois foncé avec un placard à porte affleurante, un mur blanc, un sol en travertin, un lavabo posé et un plan de toilette en granite.

Aménagement d'une grande salle de bain principale classique en bois clair avec un placard à porte affleurante, une baignoire indépendante, une douche double, WC à poser, un carrelage blanc, un mur blanc, un sol en marbre, un lavabo posé, un plan de toilette en granite, un sol multicolore, une cabine de douche à porte battante, un plan de toilette noir, un banc de douche, meuble double vasque et meuble-lavabo encastré.
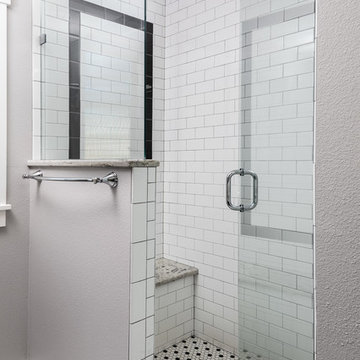
Master shower with frameless shower door, white subway tiles, gray grout, shower seat, black and white hexagon floor tiles, and rain shower head.
Chris Reilmann Photo

This unique extra large shower opens to the outdoor shower that can be accessed from the pool area.
Exemple d'une grande salle d'eau bord de mer avec un placard à porte affleurante, des portes de placard marrons, une douche double, WC séparés, un carrelage beige, du carrelage en travertin, un mur beige, un sol en carrelage de terre cuite, un lavabo encastré, un plan de toilette en granite, un sol beige, aucune cabine et un plan de toilette marron.
Exemple d'une grande salle d'eau bord de mer avec un placard à porte affleurante, des portes de placard marrons, une douche double, WC séparés, un carrelage beige, du carrelage en travertin, un mur beige, un sol en carrelage de terre cuite, un lavabo encastré, un plan de toilette en granite, un sol beige, aucune cabine et un plan de toilette marron.
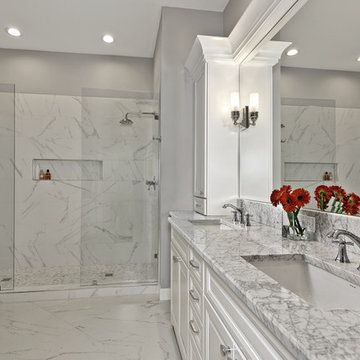
The clients shared with us an inspiration picture of a white marble bathroom with clean lines and elegant feel. Their current master bathroom was far from elegant. With a somewhat limited budget, the goal was to create a walk-in shower, additional storage and elegant feel without having to change much of the footprint.
To have the look of a marble bath without the high price tag we used on the floor and walls a durable porcelain tile with a realistic Carrara marble look makes this upscale bathroom a breeze to maintain. It also compliments the real Carrara marble countertop perfectly.
A vanity with dual sinks was installed. On each side of the vanity is ample cabinet and drawer storage. This bathroom utilized all the storage space possible, while still having an open feel and flow.
This master bath now has clean lines, delicate fixtures and the look of high end materials without the high end price-tag. The result is an elegant bathroom that they enjoy spending time and relaxing in.
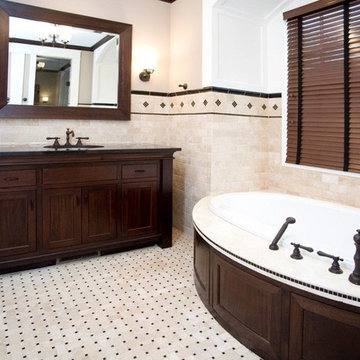
Mahogany beaded inset
Curved tub surround
Exemple d'une salle de bain principale chic en bois foncé de taille moyenne avec un placard à porte affleurante, une baignoire posée, un carrelage beige, un lavabo encastré, un plan de toilette en granite, un mur beige, un sol en carrelage de céramique et un sol beige.
Exemple d'une salle de bain principale chic en bois foncé de taille moyenne avec un placard à porte affleurante, une baignoire posée, un carrelage beige, un lavabo encastré, un plan de toilette en granite, un mur beige, un sol en carrelage de céramique et un sol beige.
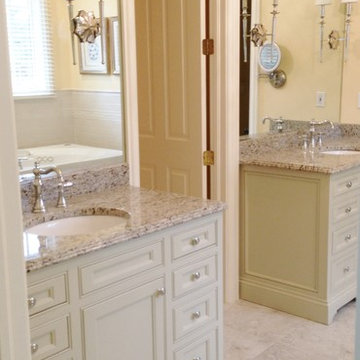
Inspiration pour une grande salle de bain principale traditionnelle avec un lavabo encastré, un placard à porte affleurante, des portes de placard beiges, un plan de toilette en granite, une baignoire posée, une douche d'angle, WC séparés, un carrelage blanc, des carreaux de céramique, un mur jaune et un sol en carrelage de porcelaine.
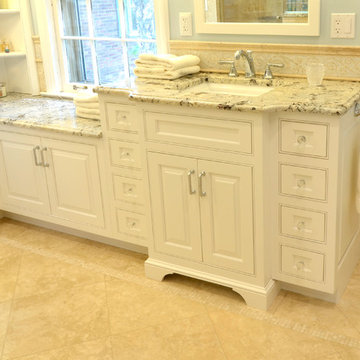
Architecture & Design by: Harmoni Designs, LLC.
The homeowners have separate his and her vanities in this master bathroom. The cabinetry was all custom designed and detailed by Harmoni Designs, LLC for the homeowners and finely crafted by a local Amish cabinet maker.
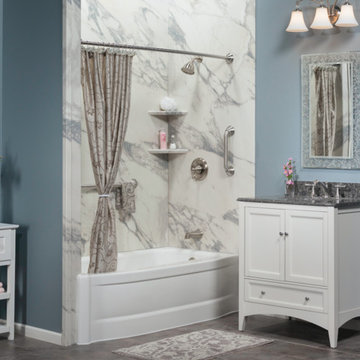
Cette photo montre une salle d'eau romantique de taille moyenne avec un placard à porte affleurante, des portes de placard blanches, une baignoire en alcôve, un combiné douche/baignoire, un carrelage blanc, du carrelage en marbre, un mur bleu, carreaux de ciment au sol, un plan de toilette en granite et une cabine de douche à porte coulissante.
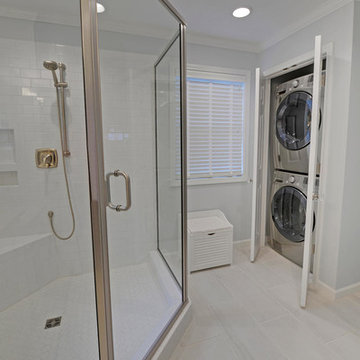
This amazing Master Bathroom, was gutted. The space was substantial, but poorly arranged. There was a whirlpool tub where the large shower is now located. There was a tiny shower in the corner where the closet with the washer and dryer are now located. The toilet stayed in it's original location. The new owner is a single lady and requested more storage and a vanity for makeup. The new custom cabinets include a linen closet. The countertop is quartzite that looks like marble. The floor is porcelain tile that has a striated look.
Stuart Wade
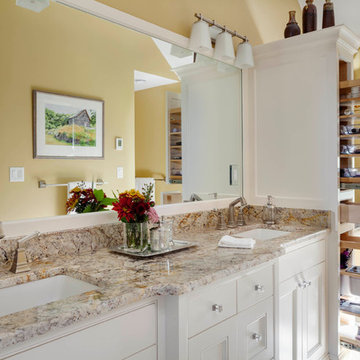
Greg Premru Photography, Inc.
Aménagement d'une douche en alcôve classique avec une vasque, un placard à porte affleurante, des portes de placard blanches, un plan de toilette en granite, WC séparés, un carrelage beige et un carrelage de pierre.
Aménagement d'une douche en alcôve classique avec une vasque, un placard à porte affleurante, des portes de placard blanches, un plan de toilette en granite, WC séparés, un carrelage beige et un carrelage de pierre.
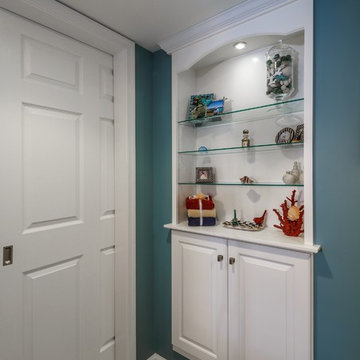
Dimitri Ganas - PhotographybyDimitri.net
Cette photo montre une grande salle de bain principale chic avec un lavabo encastré, un placard à porte affleurante, des portes de placard blanches, un plan de toilette en granite, une douche d'angle, WC séparés, un carrelage blanc, des carreaux de céramique, un mur bleu et un sol en carrelage de céramique.
Cette photo montre une grande salle de bain principale chic avec un lavabo encastré, un placard à porte affleurante, des portes de placard blanches, un plan de toilette en granite, une douche d'angle, WC séparés, un carrelage blanc, des carreaux de céramique, un mur bleu et un sol en carrelage de céramique.
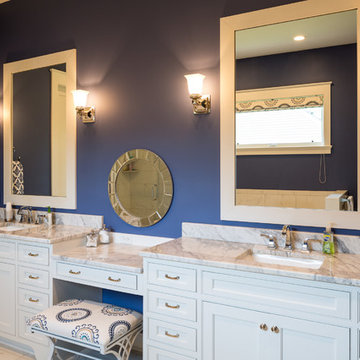
mark tepe
Exemple d'une grande salle de bain principale moderne avec un placard à porte affleurante, des portes de placard blanches, un carrelage noir et blanc, des carreaux de céramique, un plan de toilette en granite, une baignoire posée, WC à poser, un mur violet, un sol en carrelage de céramique et un lavabo posé.
Exemple d'une grande salle de bain principale moderne avec un placard à porte affleurante, des portes de placard blanches, un carrelage noir et blanc, des carreaux de céramique, un plan de toilette en granite, une baignoire posée, WC à poser, un mur violet, un sol en carrelage de céramique et un lavabo posé.
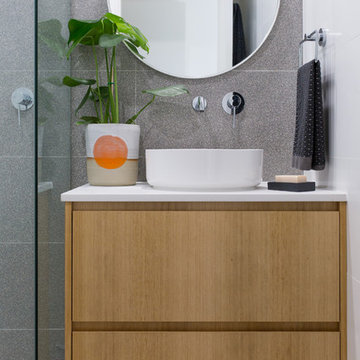
Heloise Love
Exemple d'une petite salle de bain tendance en bois clair avec un placard à porte affleurante et un plan de toilette en granite.
Exemple d'une petite salle de bain tendance en bois clair avec un placard à porte affleurante et un plan de toilette en granite.
2