Idées déco de salles de bain avec un placard à porte affleurante et une douche ouverte
Trier par :
Budget
Trier par:Populaires du jour
81 - 100 sur 2 176 photos
1 sur 3
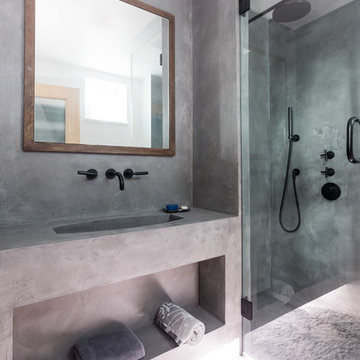
Beautiful polished concrete finish with the rustic mirror and black accessories including taps, wall-hung toilet, shower head and shower mixer is making this newly renovated bathroom look modern and sleek.
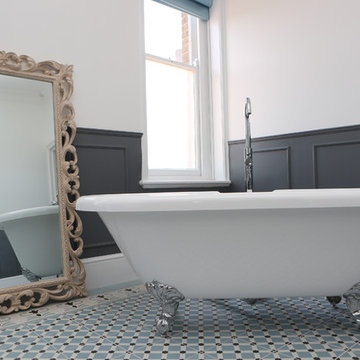
Sasfi Hope-Ross
Aménagement d'une grande salle de bain principale classique avec un placard à porte affleurante, des portes de placard grises, une baignoire indépendante, une douche ouverte, WC suspendus, des carreaux de céramique, un mur gris, un sol en carrelage de céramique, un lavabo suspendu et un plan de toilette en surface solide.
Aménagement d'une grande salle de bain principale classique avec un placard à porte affleurante, des portes de placard grises, une baignoire indépendante, une douche ouverte, WC suspendus, des carreaux de céramique, un mur gris, un sol en carrelage de céramique, un lavabo suspendu et un plan de toilette en surface solide.
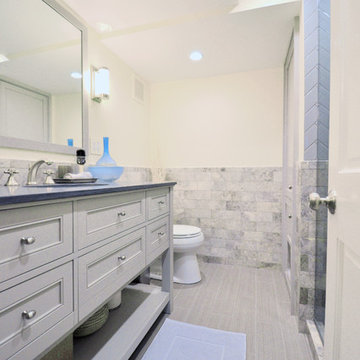
Lisa Garcia Architecture + Interior Design
Idées déco pour une petite salle de bain principale classique avec un lavabo encastré, un placard à porte affleurante, des portes de placard grises, un plan de toilette en granite, une douche ouverte, WC séparés, un carrelage gris, un carrelage de pierre, un mur beige et un sol en carrelage de porcelaine.
Idées déco pour une petite salle de bain principale classique avec un lavabo encastré, un placard à porte affleurante, des portes de placard grises, un plan de toilette en granite, une douche ouverte, WC séparés, un carrelage gris, un carrelage de pierre, un mur beige et un sol en carrelage de porcelaine.
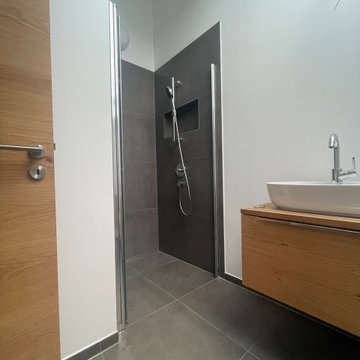
Cette photo montre une salle d'eau tendance en bois clair de taille moyenne avec un placard à porte affleurante, une douche ouverte, WC suspendus, un carrelage noir, des carreaux de porcelaine, un mur blanc, un sol en carrelage de porcelaine, une vasque, un plan de toilette en bois, un sol noir, une cabine de douche à porte battante, meuble simple vasque et meuble-lavabo suspendu.

Small family bathroom with in wall hidden toilet cistern , strong decorative feature tiles combined with rustic white subway tiles.
Free standing bath shower combination with brass taps fittings and fixtures.
Wall hung vanity cabinet with above counter basin.
Caesarstone Empira White vanity and full length ledge tops.
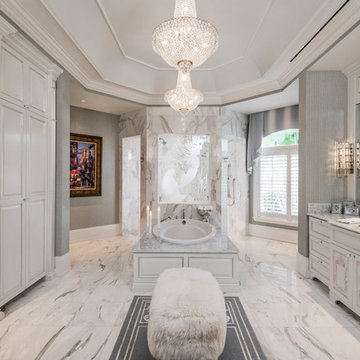
Amber Frederiksen Photography
Exemple d'une grande salle de bain principale chic avec un placard à porte affleurante, des portes de placard blanches, une baignoire posée, une douche ouverte, un carrelage blanc, du carrelage en marbre, un sol en marbre, un lavabo encastré, un plan de toilette en marbre et un mur gris.
Exemple d'une grande salle de bain principale chic avec un placard à porte affleurante, des portes de placard blanches, une baignoire posée, une douche ouverte, un carrelage blanc, du carrelage en marbre, un sol en marbre, un lavabo encastré, un plan de toilette en marbre et un mur gris.
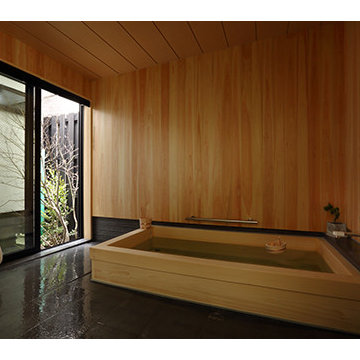
Idées déco pour une petite salle de bain principale asiatique en bois clair avec un placard à porte affleurante, un bain bouillonnant, une douche ouverte, WC à poser, un carrelage gris, un carrelage de pierre, un mur gris, un sol en carrelage de porcelaine, un lavabo encastré, un plan de toilette en surface solide, un sol gris, aucune cabine et un plan de toilette blanc.
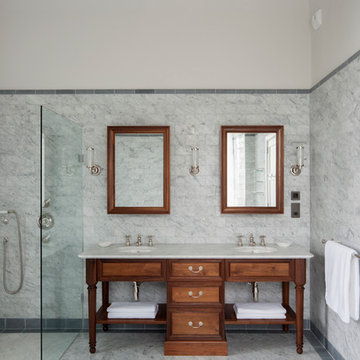
Marcus Peel
Cette photo montre une grande salle de bain principale chic en bois foncé avec un placard à porte affleurante, une douche ouverte, un carrelage blanc, un lavabo posé, un plan de toilette en marbre et aucune cabine.
Cette photo montre une grande salle de bain principale chic en bois foncé avec un placard à porte affleurante, une douche ouverte, un carrelage blanc, un lavabo posé, un plan de toilette en marbre et aucune cabine.
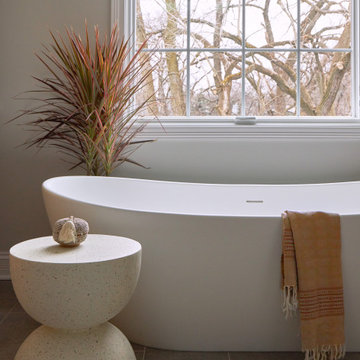
Several years ago, Jill and Brian remodeled their kitchen with TKS Design Group and recently decided it was time to look at a primary bath remodel.
Jill and Brian wanted a completely fresh start. We tweaked the layout slightly by reducing the size of the enormous tub deck and expanding the vanities and storage into the old tub deck zone as well as pushing a bit into the awkward carpeted dressing area. By doing so, we were able to substantially expand the existing footprint of the shower. We also relocated the French doors so that the bath would take advantage of the light brought in by the skylight in that area. A large arched window was replaced with a similar but cleaner lined version, and we removed the large bulkhead and columns to open the space. A simple freestanding tub now punctuates the area under the window and makes for a pleasing focal point. Subtle but significant changes.
We chose a neutral gray tile for the floor to ground the space, and then white oak cabinetry and gold finishes bring warmth to the pallet. The large shower features a mix of white and gray tile where an electronic valve system offers a bit of modern technology and customization to bring some luxury to the everyday. The bathroom remodel also features plenty of storage that keeps the everyday necessities tucked away. The result feels modern, airy and restful!
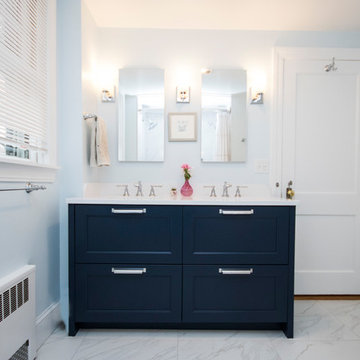
Inspiration pour une salle de bain principale minimaliste de taille moyenne avec un placard à porte affleurante, des portes de placard bleues, une baignoire posée, une douche ouverte, WC à poser, un carrelage blanc, des carreaux de céramique, un mur bleu, un sol en carrelage de céramique, un lavabo encastré, un plan de toilette en carrelage, un sol blanc et une cabine de douche avec un rideau.
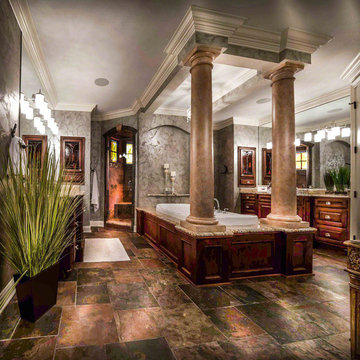
David Alan
Cette photo montre une très grande salle de bain principale éclectique en bois brun avec un placard à porte affleurante, un plan de toilette en granite, une baignoire posée, une douche ouverte, un carrelage multicolore, un carrelage de pierre, un mur gris et un sol en ardoise.
Cette photo montre une très grande salle de bain principale éclectique en bois brun avec un placard à porte affleurante, un plan de toilette en granite, une baignoire posée, une douche ouverte, un carrelage multicolore, un carrelage de pierre, un mur gris et un sol en ardoise.
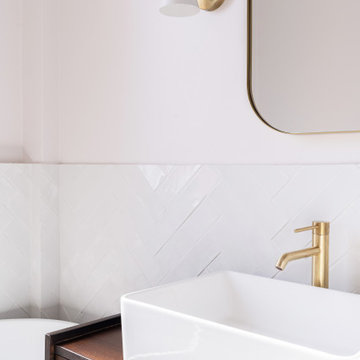
Dans un style épuré tout en optimisant les espaces, la salle de bains intègre une grande douche ouverte et une baignoire ainsi qu’un meuble vasque.
Cette photo montre une salle de bain principale tendance de taille moyenne avec un placard à porte affleurante, des portes de placard marrons, une baignoire posée, une douche ouverte, WC séparés, un carrelage blanc, des carreaux de céramique, un mur blanc, carreaux de ciment au sol, un lavabo posé, un plan de toilette en bois, un sol bleu, aucune cabine, un plan de toilette marron, du carrelage bicolore, meuble simple vasque et meuble-lavabo sur pied.
Cette photo montre une salle de bain principale tendance de taille moyenne avec un placard à porte affleurante, des portes de placard marrons, une baignoire posée, une douche ouverte, WC séparés, un carrelage blanc, des carreaux de céramique, un mur blanc, carreaux de ciment au sol, un lavabo posé, un plan de toilette en bois, un sol bleu, aucune cabine, un plan de toilette marron, du carrelage bicolore, meuble simple vasque et meuble-lavabo sur pied.
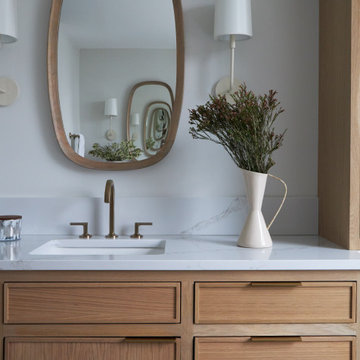
Several years ago, Jill and Brian remodeled their kitchen with TKS Design Group and recently decided it was time to look at a primary bath remodel.
Jill and Brian wanted a completely fresh start. We tweaked the layout slightly by reducing the size of the enormous tub deck and expanding the vanities and storage into the old tub deck zone as well as pushing a bit into the awkward carpeted dressing area. By doing so, we were able to substantially expand the existing footprint of the shower. We also relocated the French doors so that the bath would take advantage of the light brought in by the skylight in that area. A large arched window was replaced with a similar but cleaner lined version, and we removed the large bulkhead and columns to open the space. A simple freestanding tub now punctuates the area under the window and makes for a pleasing focal point. Subtle but significant changes.
We chose a neutral gray tile for the floor to ground the space, and then white oak cabinetry and gold finishes bring warmth to the pallet. The large shower features a mix of white and gray tile where an electronic valve system offers a bit of modern technology and customization to bring some luxury to the everyday. The bathroom remodel also features plenty of storage that keeps the everyday necessities tucked away. The result feels modern, airy and restful!
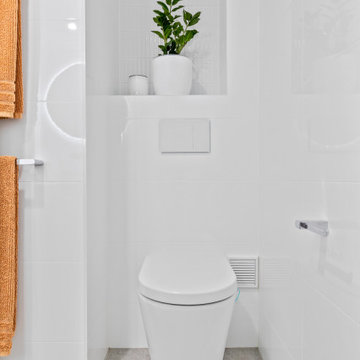
Inspiration pour une petite salle d'eau minimaliste en bois clair avec un placard à porte affleurante, une douche ouverte, WC à poser, un carrelage blanc, un mur blanc, une vasque, un sol gris, aucune cabine, un plan de toilette blanc, une niche, meuble simple vasque et meuble-lavabo suspendu.
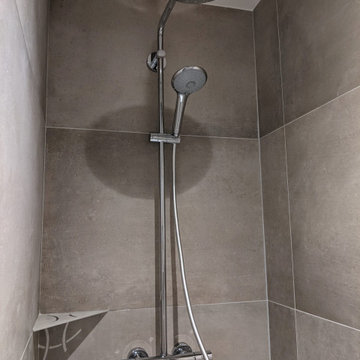
Cette photo montre une salle d'eau tendance de taille moyenne avec un placard à porte affleurante, des portes de placard blanches, une douche ouverte, WC suspendus, un carrelage beige, des carreaux de céramique, un mur beige, un sol en carrelage de céramique, un plan vasque, un plan de toilette en carrelage, un sol beige, un plan de toilette blanc, une niche, meuble simple vasque et meuble-lavabo suspendu.
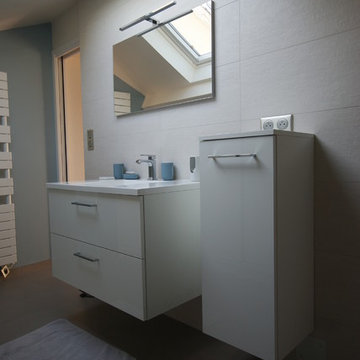
Exemple d'une salle d'eau moderne de taille moyenne avec un placard à porte affleurante, des portes de placard blanches, une douche ouverte, WC séparés, un carrelage beige, un carrelage blanc, des carreaux de céramique, un mur blanc, un sol en carrelage de céramique, un lavabo suspendu, un sol gris, aucune cabine et un plan de toilette blanc.
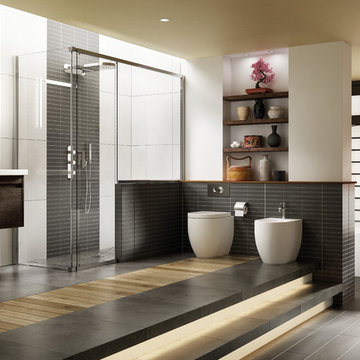
Oriental beauty - Get the Japanese Garden look with our bathroom range
Idée de décoration pour une grande salle de bain asiatique en bois foncé avec un placard à porte affleurante, une baignoire indépendante, une douche ouverte, un bidet, un carrelage noir, un mur beige, un lavabo encastré et un sol en carrelage de céramique.
Idée de décoration pour une grande salle de bain asiatique en bois foncé avec un placard à porte affleurante, une baignoire indépendante, une douche ouverte, un bidet, un carrelage noir, un mur beige, un lavabo encastré et un sol en carrelage de céramique.
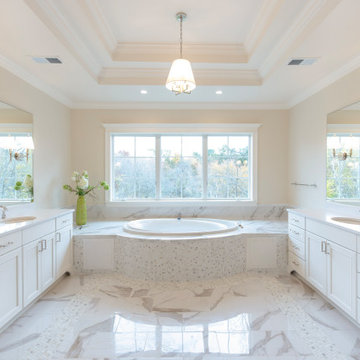
Inspiration pour une très grande salle de bain principale minimaliste avec un placard à porte affleurante, des portes de placard blanches, un bain bouillonnant, une douche ouverte, un mur blanc, un sol en marbre, un plan de toilette en marbre, un sol beige, aucune cabine, un plan de toilette blanc, meuble double vasque et meuble-lavabo encastré.
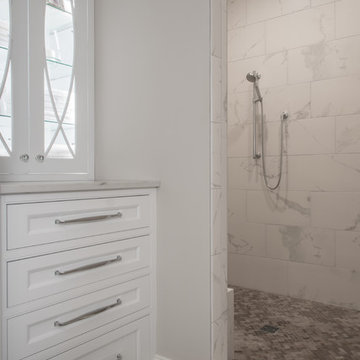
Exemple d'une très grande salle de bain principale chic avec un placard à porte affleurante, des portes de placard blanches, une baignoire indépendante, une douche ouverte, WC séparés, un sol en bois brun, un lavabo encastré, un plan de toilette en quartz modifié, un sol marron et un plan de toilette blanc.
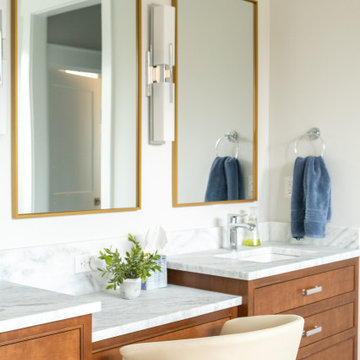
Custom Cherry vanity, stone countertops and gold mirrors. Heated tile floor and windows for light.
Idées déco pour une salle de bain principale craftsman de taille moyenne avec un placard à porte affleurante, des portes de placard marrons, une baignoire indépendante, une douche ouverte, WC séparés, un carrelage multicolore, des carreaux de céramique, un mur beige, un sol en carrelage de céramique, un lavabo encastré, un plan de toilette en quartz, un sol blanc, aucune cabine, un plan de toilette blanc, des toilettes cachées, meuble double vasque et meuble-lavabo encastré.
Idées déco pour une salle de bain principale craftsman de taille moyenne avec un placard à porte affleurante, des portes de placard marrons, une baignoire indépendante, une douche ouverte, WC séparés, un carrelage multicolore, des carreaux de céramique, un mur beige, un sol en carrelage de céramique, un lavabo encastré, un plan de toilette en quartz, un sol blanc, aucune cabine, un plan de toilette blanc, des toilettes cachées, meuble double vasque et meuble-lavabo encastré.
Idées déco de salles de bain avec un placard à porte affleurante et une douche ouverte
5