Idées déco de salles de bain avec un placard à porte affleurante
Trier par :
Budget
Trier par:Populaires du jour
21 - 40 sur 1 982 photos
1 sur 3

Aménagement d'une salle de bain principale classique de taille moyenne avec un placard à porte affleurante, des portes de placard marrons, une baignoire indépendante, une douche à l'italienne, WC séparés, un carrelage beige, du carrelage en marbre, un mur beige, un sol en marbre, un lavabo encastré, un plan de toilette en marbre, un sol gris, une cabine de douche à porte battante, un plan de toilette blanc, un banc de douche, meuble double vasque et meuble-lavabo encastré.

Enter a soothing sanctuary in the principal ensuite bathroom, where relaxation and serenity take center stage. Our design intention was to create a space that offers a tranquil escape from the hustle and bustle of daily life. The minimalist aesthetic, characterized by clean lines and understated elegance, fosters a sense of calm and balance. Soft earthy tones and natural materials evoke a connection to nature, while the thoughtful placement of lighting enhances the ambiance and mood of the space. The spacious double vanity provides ample storage and functionality, while the oversized mirror reflects the beauty of the surroundings. With its thoughtful design and luxurious amenities, this principal ensuite bathroom is a retreat for the senses, offering a peaceful respite for body and mind.
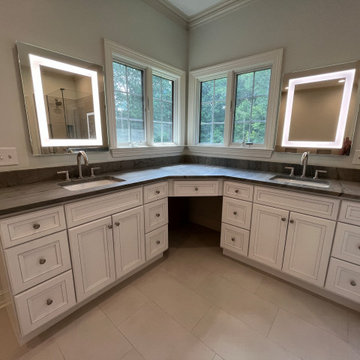
This spacious master bathroom and closet are the an oasis of relaxation! The "L'" shaped double vanity with a makeup area provides plenty of space to pamper yourself! Whether you are stepping out of the stunning frameless shower glass enclosure, or soaking in a luxurious free standing tub, this bathroom will make you feel like you are walking into the spa every single day.

Curbless walk-in shower with neo-angled glass for the shower.
Idée de décoration pour une grande salle de bain principale tradition en bois brun avec un placard à porte affleurante, une baignoire indépendante, une douche à l'italienne, un sol en carrelage de porcelaine, un lavabo encastré, un plan de toilette en marbre, un sol beige, aucune cabine, un plan de toilette gris, des toilettes cachées, meuble double vasque et meuble-lavabo suspendu.
Idée de décoration pour une grande salle de bain principale tradition en bois brun avec un placard à porte affleurante, une baignoire indépendante, une douche à l'italienne, un sol en carrelage de porcelaine, un lavabo encastré, un plan de toilette en marbre, un sol beige, aucune cabine, un plan de toilette gris, des toilettes cachées, meuble double vasque et meuble-lavabo suspendu.

Nous avons réussi à créer la salle de bain de la chambre des filles dans un ancien placard
Réalisation d'une petite salle de bain design pour enfant avec un placard à porte affleurante, meuble simple vasque, meuble-lavabo suspendu, des portes de placard blanches, une baignoire en alcôve, un carrelage rose, des carreaux de céramique, un mur rose, un plan vasque, un sol blanc, aucune cabine, un plan de toilette blanc et un banc de douche.
Réalisation d'une petite salle de bain design pour enfant avec un placard à porte affleurante, meuble simple vasque, meuble-lavabo suspendu, des portes de placard blanches, une baignoire en alcôve, un carrelage rose, des carreaux de céramique, un mur rose, un plan vasque, un sol blanc, aucune cabine, un plan de toilette blanc et un banc de douche.
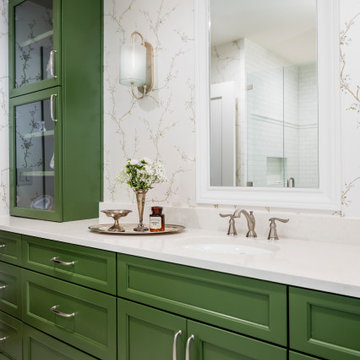
Aménagement d'une grande salle de bain classique avec un placard à porte affleurante, des portes de placards vertess, du carrelage en marbre, un sol en marbre, un lavabo encastré, un plan de toilette en quartz modifié, un sol gris, une cabine de douche à porte battante, un plan de toilette blanc, meuble simple vasque, meuble-lavabo encastré et du papier peint.

Hendel Homes
Alyssa Lee Photography
Exemple d'une très grande salle de bain principale chic avec des portes de placard blanches, une baignoire indépendante, une douche d'angle, un carrelage gris, du carrelage en marbre, un mur beige, un sol en marbre, un lavabo encastré, un plan de toilette en quartz, un sol blanc, une cabine de douche à porte battante, un plan de toilette blanc et un placard à porte affleurante.
Exemple d'une très grande salle de bain principale chic avec des portes de placard blanches, une baignoire indépendante, une douche d'angle, un carrelage gris, du carrelage en marbre, un mur beige, un sol en marbre, un lavabo encastré, un plan de toilette en quartz, un sol blanc, une cabine de douche à porte battante, un plan de toilette blanc et un placard à porte affleurante.

Elegant powder room with both chandelier and sconces set in a full wall mirror for lighting. Function of the mirror increases with Kallista (Kohler) Inigo wall mounted faucet attached. Custom wall mounted vanity with drop in Kohler bowl. The transparent door knob, a mirrored switch plate and textured grey wallpaper finish the look.
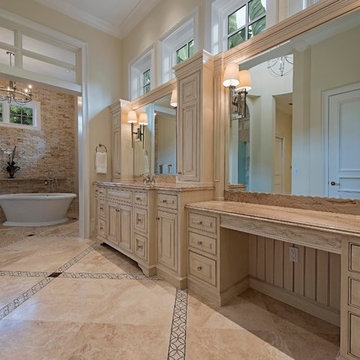
Idée de décoration pour une très grande salle de bain principale méditerranéenne avec un placard à porte affleurante, des portes de placard beiges, une baignoire indépendante, un espace douche bain, WC à poser, un carrelage multicolore, un carrelage de pierre, un mur beige, un sol en marbre, un lavabo encastré et un plan de toilette en marbre.
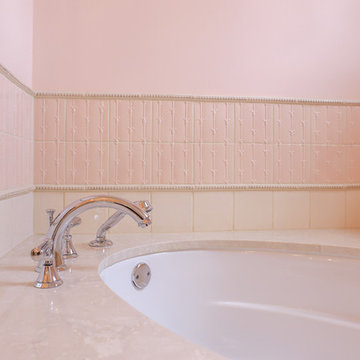
Durham Designs & Consulting, LLC
Livengood Photography
Inspiration pour une salle de bain traditionnelle de taille moyenne pour enfant avec un placard à porte affleurante, des portes de placard blanches, une baignoire encastrée, une douche d'angle, WC séparés, un carrelage rose, des carreaux de porcelaine, un mur rose, un sol en carrelage de porcelaine, un lavabo encastré et un plan de toilette en marbre.
Inspiration pour une salle de bain traditionnelle de taille moyenne pour enfant avec un placard à porte affleurante, des portes de placard blanches, une baignoire encastrée, une douche d'angle, WC séparés, un carrelage rose, des carreaux de porcelaine, un mur rose, un sol en carrelage de porcelaine, un lavabo encastré et un plan de toilette en marbre.
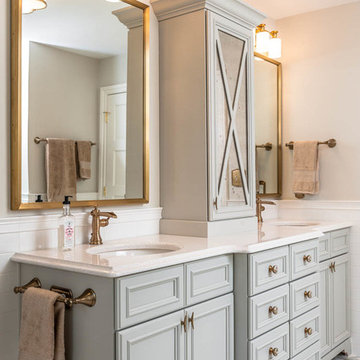
This home had a generous master suite prior to the renovation; however, it was located close to the rest of the bedrooms and baths on the floor. They desired their own separate oasis with more privacy and asked us to design and add a 2nd story addition over the existing 1st floor family room, that would include a master suite with a laundry/gift wrapping room.
We added a 2nd story addition without adding to the existing footprint of the home. The addition is entered through a private hallway with a separate spacious laundry room, complete with custom storage cabinetry, sink area, and countertops for folding or wrapping gifts. The bedroom is brimming with details such as custom built-in storage cabinetry with fine trim mouldings, window seats, and a fireplace with fine trim details. The master bathroom was designed with comfort in mind. A custom double vanity and linen tower with mirrored front, quartz countertops and champagne bronze plumbing and lighting fixtures make this room elegant. Water jet cut Calcatta marble tile and glass tile make this walk-in shower with glass window panels a true work of art. And to complete this addition we added a large walk-in closet with separate his and her areas, including built-in dresser storage, a window seat, and a storage island. The finished renovation is their private spa-like place to escape the busyness of life in style and comfort. These delightful homeowners are already talking phase two of renovations with us and we look forward to a longstanding relationship with them.
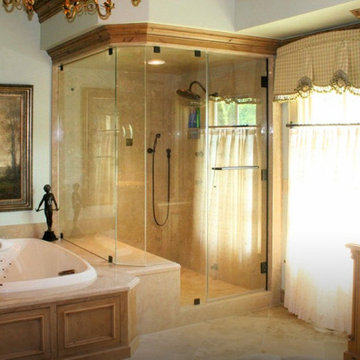
The walls and ceiling of this custom frameless steam shower are covered with Travertine Marble Slabs. Oil rubbed bronze Delta plumbing fixtures provide a choice for the showering experience. A Kohler whirlpool tub with a stimulating array of jets is centered in a custom Knotty Alder tub surround. A double French Vault Ceiling adds a spacious feeling to this master bathroom.
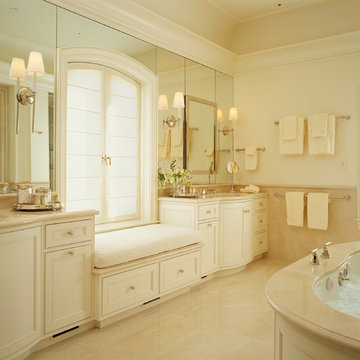
Matthew Millman
Réalisation d'une grande salle de bain principale tradition avec une baignoire encastrée, un lavabo encastré, un placard à porte affleurante, des portes de placard blanches, un plan de toilette en calcaire, un mur beige, un sol en calcaire et du carrelage en pierre calcaire.
Réalisation d'une grande salle de bain principale tradition avec une baignoire encastrée, un lavabo encastré, un placard à porte affleurante, des portes de placard blanches, un plan de toilette en calcaire, un mur beige, un sol en calcaire et du carrelage en pierre calcaire.

Dramatic large porcelain tile slabs are installed floor to ceiling in this primary bathroom shower. The lit shampoo niche with glass shelf is a special touch!
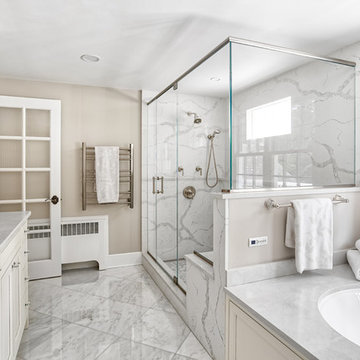
Stunning view into this newly remodeled master bathroom. Full custom vanity with mosaic accent tile, BainUltra tub, House of Rohl fixtures in polished nickel and a stately shower with stone slab walls.
Photos by Chris Veith

Joe Kwon Photography
Idées déco pour une grande douche en alcôve principale classique avec un placard à porte affleurante, des portes de placard grises, une baignoire indépendante, WC séparés, un carrelage blanc, des carreaux de céramique, un mur gris, un sol en marbre, un lavabo encastré, un plan de toilette en quartz, un sol gris et une cabine de douche à porte battante.
Idées déco pour une grande douche en alcôve principale classique avec un placard à porte affleurante, des portes de placard grises, une baignoire indépendante, WC séparés, un carrelage blanc, des carreaux de céramique, un mur gris, un sol en marbre, un lavabo encastré, un plan de toilette en quartz, un sol gris et une cabine de douche à porte battante.
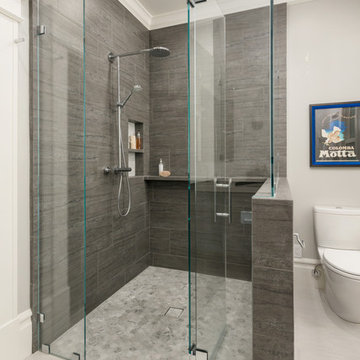
Contemporary, sleek master bath oasis featuring custom-built floating vanity, chrome faucets, recessed medicine cabinets, porcelain tile floor with a marble accent tile behind vanity. A custom-designed shower featuring wrap-around ledge, high-end plumbing fixtures, marble hexagon floor tiles, custom glass shower door. Photo by Exceptional Frames.
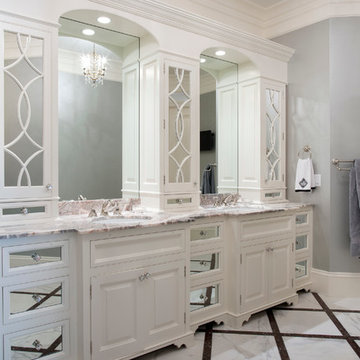
Aménagement d'une très grande salle de bain principale classique avec un placard à porte affleurante, des portes de placard blanches, un plan de toilette en granite, une baignoire posée, un carrelage blanc, un carrelage de pierre, un mur gris et un sol en marbre.

Remodeled Bathroom in a 1920's building. Features a walk in shower with hidden cabinetry in the wall and a washer and dryer.
Cette image montre une petite salle de bain principale traditionnelle avec un placard à porte affleurante, des portes de placard noires, WC séparés, un carrelage noir, du carrelage en marbre, un mur noir, un sol en marbre, un plan vasque, un plan de toilette en marbre, un sol multicolore, une cabine de douche à porte battante, un plan de toilette multicolore, meuble simple vasque et meuble-lavabo sur pied.
Cette image montre une petite salle de bain principale traditionnelle avec un placard à porte affleurante, des portes de placard noires, WC séparés, un carrelage noir, du carrelage en marbre, un mur noir, un sol en marbre, un plan vasque, un plan de toilette en marbre, un sol multicolore, une cabine de douche à porte battante, un plan de toilette multicolore, meuble simple vasque et meuble-lavabo sur pied.
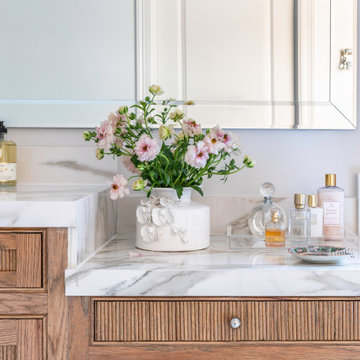
Réalisation d'une salle de bain principale tradition en bois brun de taille moyenne avec un placard à porte affleurante, une baignoire indépendante, un carrelage blanc, du carrelage en marbre, un mur beige, un sol en marbre, un lavabo encastré, un plan de toilette en marbre, un sol blanc et un plan de toilette blanc.
Idées déco de salles de bain avec un placard à porte affleurante
2