Idées déco de salles de bain avec un placard à porte persienne et un carrelage en pâte de verre
Trier par :
Budget
Trier par:Populaires du jour
1 - 20 sur 54 photos
1 sur 3

This large bathroom was designed to offer an open, airy feel, with ample storage and space to move, all the while adhering to the homeowner's unique coastal taste. The sprawling louvered cabinetry keeps both his and hers vanities accessible regardless of someone using either. The tall, above-counter linen storage breaks up the large wall space and provides additional storage with full size pull outs.
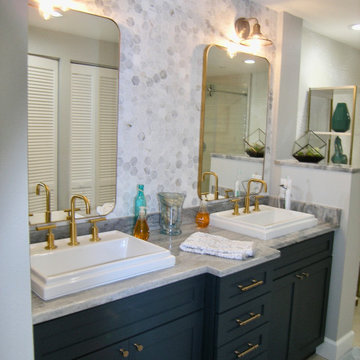
Double Vanity with Drop in Sinks & Shaker Style Cabinetry
Glass Mosaic Splash
Inspiration pour une petite salle de bain design en bois vieilli pour enfant avec un placard à porte persienne, une baignoire en alcôve, un combiné douche/baignoire, WC séparés, un carrelage gris, un carrelage en pâte de verre, un mur bleu, un sol en carrelage de porcelaine, un lavabo posé, un plan de toilette en quartz modifié, un sol beige, un plan de toilette blanc, une niche, meuble simple vasque, meuble-lavabo encastré et du papier peint.
Inspiration pour une petite salle de bain design en bois vieilli pour enfant avec un placard à porte persienne, une baignoire en alcôve, un combiné douche/baignoire, WC séparés, un carrelage gris, un carrelage en pâte de verre, un mur bleu, un sol en carrelage de porcelaine, un lavabo posé, un plan de toilette en quartz modifié, un sol beige, un plan de toilette blanc, une niche, meuble simple vasque, meuble-lavabo encastré et du papier peint.

Hansen & Bringle custom cabinetry is painted Sherwin Williams "Belize" with a Silestone "Yukon" countertop. The vessel sink is by Decolav in the Lagoon color. A mother of pearl mirror hangs above the sink and the tile is sourced locally from Island City Tile.
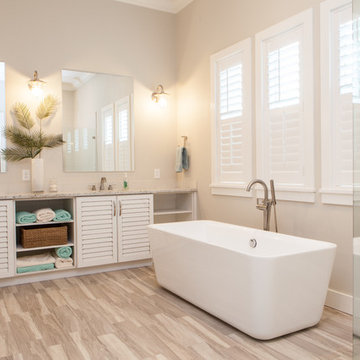
Réalisation d'une grande salle de bain principale marine avec un placard à porte persienne, des portes de placard blanches, une baignoire indépendante, une douche d'angle, un carrelage beige, un carrelage en pâte de verre, un mur beige, parquet clair, un lavabo encastré, un plan de toilette en granite, un sol beige, une cabine de douche à porte battante et un plan de toilette beige.
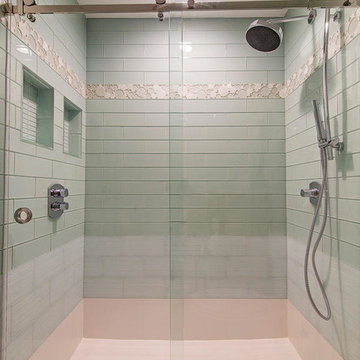
How to transform that boring, dated guest bath into a fresh new space with Florida vacation atmosphere? Add light, glass, and texture all set against a soothing white palette. High gloss aqua glass in the shower creates an “under the sea” water experience. Removal of an existing linen closet visually opens the space, making room for a private grooming area and open shelving for towel storage in the shower room. Casual hooks for wet towels. Aqua basket weave glass backsplash at the vanity adds fun and light-reflecting texture. This “spa” like guest bath says relax and welcome to paradise.
Interior Designer: Wanda Pfeiffer
Photo credit: Naples Kenny
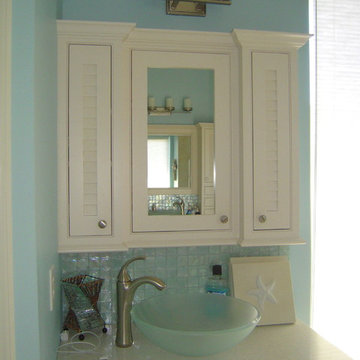
Second vanity area using existing space. We made the most of cabinet storage and counter space. Note offset faucet, to fit the sink in!! The quartz counter top is called Sparkle White and nicely compliments the sheen of the glass tile.
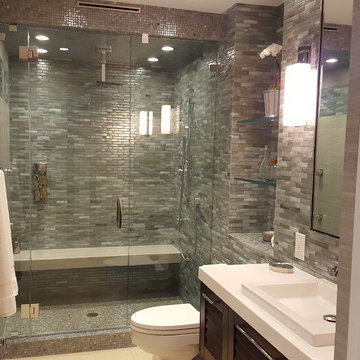
Built in 1998, the 2,800 sq ft house was lacking the charm and amenities that the location justified. The idea was to give it a "Hawaiiana" plantation feel.
Exterior renovations include staining the tile roof and exposing the rafters by removing the stucco soffits and adding brackets.
Smooth stucco combined with wood siding, expanded rear Lanais, a sweeping spiral staircase, detailed columns, balustrade, all new doors, windows and shutters help achieve the desired effect.
On the pool level, reclaiming crawl space added 317 sq ft. for an additional bedroom suite, and a new pool bathroom was added.
On the main level vaulted ceilings opened up the great room, kitchen, and master suite. Two small bedrooms were combined into a fourth suite and an office was added. Traditional built-in cabinetry and moldings complete the look.
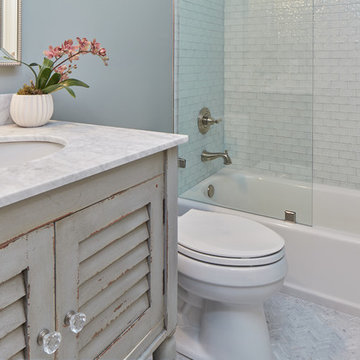
Another guest bath, complete with shower tub combo and a glass tub wall, for a fresh, open feeling. The update includes beautiful, easy-to-maintain quartz countertop and white subway tile. The vanity is an antique cabinet, giving the room a great feel.
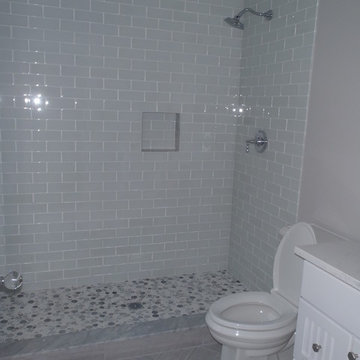
Exemple d'une salle de bain chic de taille moyenne avec un placard à porte persienne, des portes de placard blanches, WC séparés, un carrelage gris, un carrelage en pâte de verre, un mur gris, un sol en carrelage de porcelaine, un sol gris et un plan de toilette blanc.
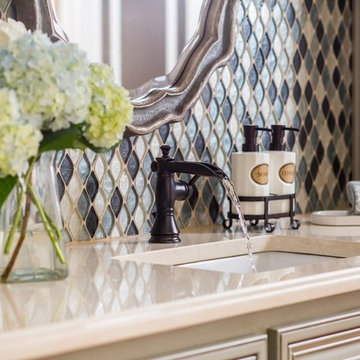
Jeff Herr
Réalisation d'une douche en alcôve principale tradition de taille moyenne avec un mur beige, un plan de toilette en surface solide, un placard à porte persienne, des portes de placard beiges, WC à poser, un carrelage bleu, un carrelage gris, un carrelage blanc, un carrelage en pâte de verre, un sol en bois brun et un lavabo encastré.
Réalisation d'une douche en alcôve principale tradition de taille moyenne avec un mur beige, un plan de toilette en surface solide, un placard à porte persienne, des portes de placard beiges, WC à poser, un carrelage bleu, un carrelage gris, un carrelage blanc, un carrelage en pâte de verre, un sol en bois brun et un lavabo encastré.
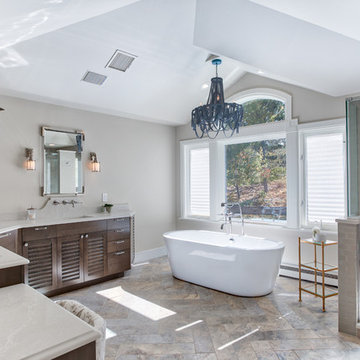
This large bathroom was designed to offer an open, airy feel, with ample storage and space to move, all the while adhering to the homeowner's unique coastal taste. The sprawling louvered cabinetry keeps both his and hers vanities accessible regardless of someone using either. The tall, above-counter linen storage breaks up the large wall space and provides additional storage with full size pull outs.
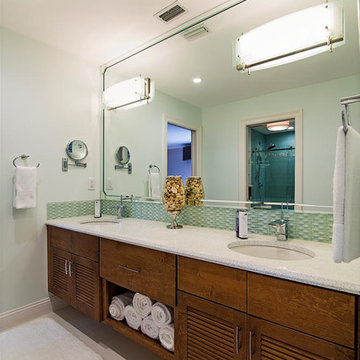
How to transform that boring, dated guest bath into a fresh new space with Florida vacation atmosphere? Add light, glass, and texture all set against a soothing white palette. High gloss aqua glass in the shower creates an “under the sea” water experience. Removal of an existing linen closet visually opens the space, making room for a private grooming area and open shelving for towel storage in the shower room. Casual hooks for wet towels. Aqua basket weave glass backsplash at the vanity adds fun and light-reflecting texture. This “spa” like guest bath says relax and welcome to paradise.
Interior Designer: Wanda Pfeiffer
Photography: Naples Kenny
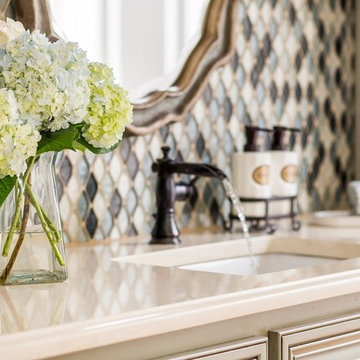
Jeff Herr
Réalisation d'une douche en alcôve principale tradition de taille moyenne avec un mur beige, un plan de toilette en surface solide, un placard à porte persienne, des portes de placard beiges, WC à poser, un carrelage bleu, un carrelage gris, un carrelage blanc, un carrelage en pâte de verre, un sol en bois brun et un lavabo encastré.
Réalisation d'une douche en alcôve principale tradition de taille moyenne avec un mur beige, un plan de toilette en surface solide, un placard à porte persienne, des portes de placard beiges, WC à poser, un carrelage bleu, un carrelage gris, un carrelage blanc, un carrelage en pâte de verre, un sol en bois brun et un lavabo encastré.
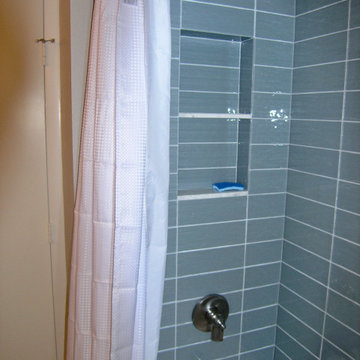
Cette image montre une petite salle de bain design en bois vieilli pour enfant avec un placard à porte persienne, une baignoire en alcôve, un combiné douche/baignoire, WC séparés, un carrelage gris, un carrelage en pâte de verre, un mur bleu, un sol en carrelage de porcelaine, un lavabo posé, un plan de toilette en quartz modifié, un sol beige, un plan de toilette blanc, une niche, meuble simple vasque, meuble-lavabo encastré et du papier peint.
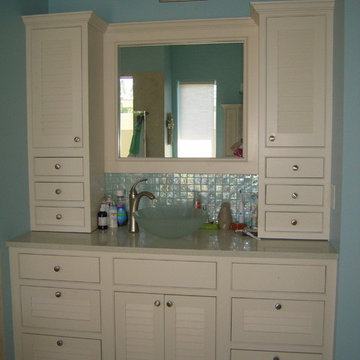
White shutter door cabinets with two towers and built-in mirror. Mosaic tile backsplash with an above counter frosted glass sink and offset faucet. Pompeii quartz counters in sparkle white.
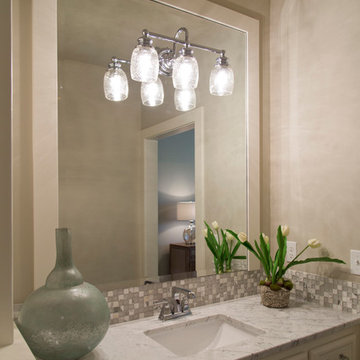
Nichole Kennelly Photography
Idée de décoration pour une petite salle d'eau minimaliste avec un placard à porte persienne, des portes de placard blanches, un carrelage multicolore, un carrelage en pâte de verre, un mur beige, un lavabo intégré et un plan de toilette en granite.
Idée de décoration pour une petite salle d'eau minimaliste avec un placard à porte persienne, des portes de placard blanches, un carrelage multicolore, un carrelage en pâte de verre, un mur beige, un lavabo intégré et un plan de toilette en granite.
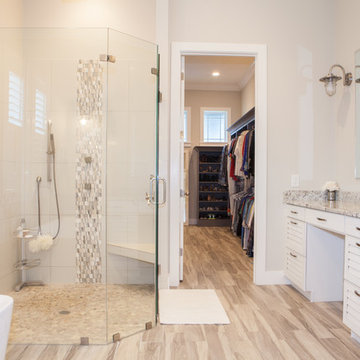
Idée de décoration pour une grande salle de bain principale marine avec un placard à porte persienne, des portes de placard blanches, une baignoire indépendante, une douche d'angle, un carrelage beige, un carrelage en pâte de verre, un mur beige, parquet clair, un lavabo encastré, un plan de toilette en granite, un sol beige, une cabine de douche à porte battante et un plan de toilette beige.
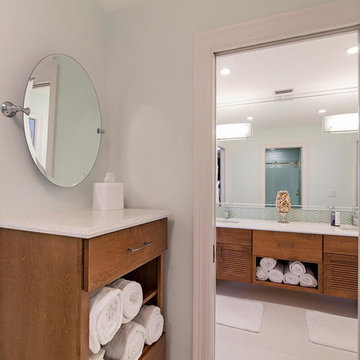
How to transform that boring, dated guest bath into a fresh new space with Florida vacation atmosphere? Add light, glass, and texture all set against a soothing white palette. High gloss aqua glass in the shower creates an “under the sea” water experience. Removal of an existing linen closet visually opens the space, making room for a private grooming area and open shelving for towel storage in the shower room. Casual hooks for wet towels. Aqua basket weave glass backsplash at the vanity adds fun and light-reflecting texture. This “spa” like guest bath says relax and welcome to paradise.
Interior Designer: Wanda Pfeiffer
Photo credit: Naples Kenny
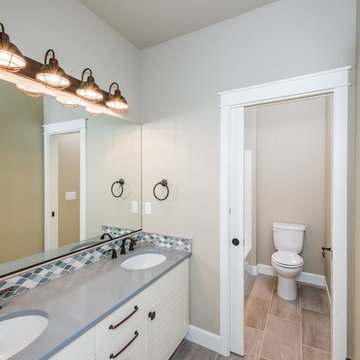
Cette photo montre une salle de bain principale chic de taille moyenne avec un placard à porte persienne, des portes de placard blanches, un carrelage bleu, un carrelage gris, un carrelage blanc, un carrelage en pâte de verre, un mur gris, un sol en carrelage de porcelaine, un lavabo encastré, un plan de toilette en surface solide et un sol marron.
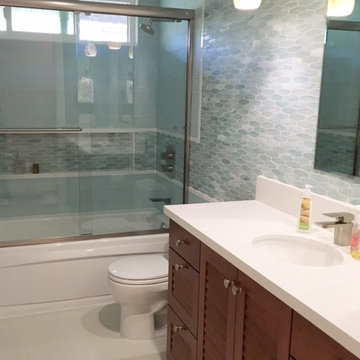
Cette photo montre une salle d'eau moderne en bois brun de taille moyenne avec un placard à porte persienne, WC séparés, un carrelage bleu, un carrelage en pâte de verre, un sol en carrelage de porcelaine, un lavabo encastré et un plan de toilette en quartz modifié.
Idées déco de salles de bain avec un placard à porte persienne et un carrelage en pâte de verre
1