Idées déco de salles de bain avec un placard à porte persienne et un plan de toilette en quartz
Trier par :
Budget
Trier par:Populaires du jour
1 - 20 sur 203 photos
1 sur 3

Little did our homeowner know how much his inspiration for his master bathroom renovation might mean to him after the year of Covid 2020. Living in a land-locked state meant a lot of travel to partake in his love of scuba diving throughout the world. When thinking about remodeling his bath, it was only natural for him to want to bring one of his favorite island diving spots home. We were asked to create an elegant bathroom that captured the elements of the Caribbean with some of the colors and textures of the sand and the sea.
The pallet fell into place with the sourcing of a natural quartzite slab for the countertop that included aqua and deep navy blues accented by coral and sand colors. Floating vanities in a sandy, bleached wood with an accent of louvered shutter doors give the space an open airy feeling. A sculpted tub with a wave pattern was set atop a bed of pebble stone and beneath a wall of bamboo stone tile. A tub ledge provides access for products.
The large format floor and shower tile (24 x 48) we specified brings to mind the trademark creamy white sand-swept swirls of Caribbean beaches. The walk-in curbless shower boasts three shower heads with a rain head, standard shower head, and a handheld wand near the bench toped in natural quartzite. Pebble stone finishes the floor off with an authentic nod to the beaches for the feet.
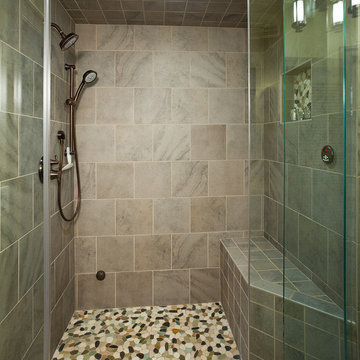
Exemple d'une grande salle de bain principale chic avec une douche à l'italienne, un carrelage multicolore, une plaque de galets, un placard à porte persienne, des portes de placard beiges, un mur beige, un sol en ardoise, un lavabo encastré et un plan de toilette en quartz.

We had the pleasure of renovating this small A-frame style house at the foot of the Minnewaska Ridge. The kitchen was a simple, Scandinavian inspired look with the flat maple fronts. In one bathroom we did a pastel pink vertical stacked-wall with a curbless shower floor. In the second bath it was light and bright with a skylight and larger subway tile up to the ceiling.
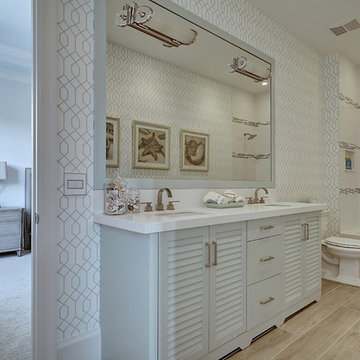
Exemple d'une grande salle de bain principale chic avec un placard à porte persienne, une baignoire en alcôve, un combiné douche/baignoire, WC séparés, un carrelage marron, un carrelage blanc, des carreaux de porcelaine, un mur blanc, parquet clair, un lavabo encastré, un plan de toilette en quartz, des portes de placard bleues, un sol marron et une cabine de douche avec un rideau.
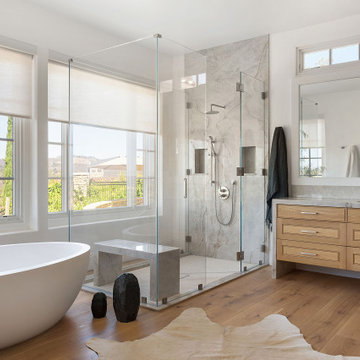
Ground up master bathroom, quartzite slab shower and waterfall countertops, custom floating cabinetry
Inspiration pour une grande salle de bain principale minimaliste avec un placard à porte persienne, des portes de placard beiges, une baignoire indépendante, WC à poser, un carrelage beige, des dalles de pierre, parquet clair, un lavabo encastré, un plan de toilette en quartz et un plan de toilette beige.
Inspiration pour une grande salle de bain principale minimaliste avec un placard à porte persienne, des portes de placard beiges, une baignoire indépendante, WC à poser, un carrelage beige, des dalles de pierre, parquet clair, un lavabo encastré, un plan de toilette en quartz et un plan de toilette beige.
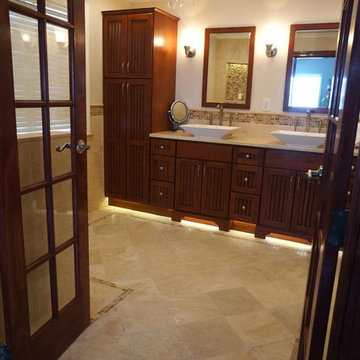
Cette photo montre une douche en alcôve principale chic en bois foncé de taille moyenne avec un placard à porte persienne, un carrelage beige, des carreaux de céramique, un mur blanc, un sol en carrelage de céramique, une vasque et un plan de toilette en quartz.
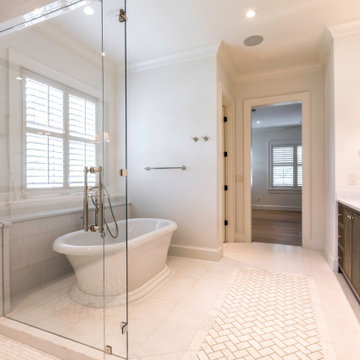
Primary bath with custom stained double vanity with two sinks, large mirror, walk in shower and freestanding tub.
Inspiration pour une salle de bain principale traditionnelle en bois foncé de taille moyenne avec un placard à porte persienne, une baignoire indépendante, une douche d'angle, WC séparés, un carrelage blanc, un carrelage métro, un mur blanc, un sol en carrelage de porcelaine, un lavabo encastré, un plan de toilette en quartz, un sol blanc, une cabine de douche à porte battante et un plan de toilette blanc.
Inspiration pour une salle de bain principale traditionnelle en bois foncé de taille moyenne avec un placard à porte persienne, une baignoire indépendante, une douche d'angle, WC séparés, un carrelage blanc, un carrelage métro, un mur blanc, un sol en carrelage de porcelaine, un lavabo encastré, un plan de toilette en quartz, un sol blanc, une cabine de douche à porte battante et un plan de toilette blanc.
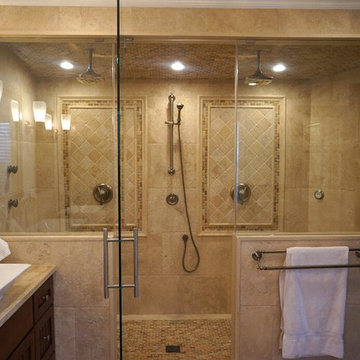
Idée de décoration pour une douche en alcôve principale tradition en bois foncé de taille moyenne avec un placard à porte persienne, un carrelage beige, des carreaux de céramique, un mur blanc, une vasque, un sol en carrelage de céramique et un plan de toilette en quartz.
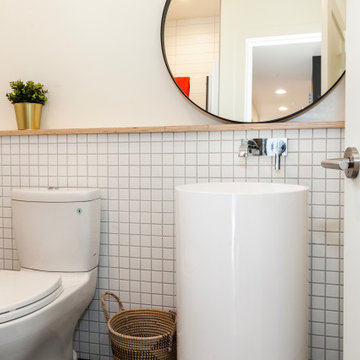
Aménagement d'une petite salle d'eau contemporaine avec un placard à porte persienne, des portes de placard blanches, un combiné douche/baignoire, un carrelage blanc, un mur blanc, un sol en carrelage de porcelaine, un plan de toilette en quartz, un sol gris, une cabine de douche à porte coulissante, un plan de toilette blanc, meuble simple vasque et meuble-lavabo suspendu.
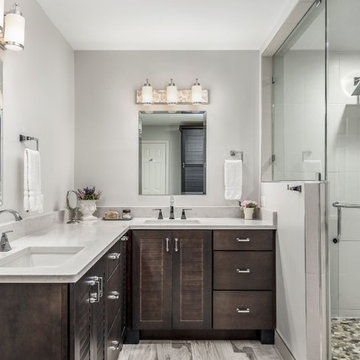
Exemple d'une salle de bain principale chic en bois brun de taille moyenne avec un placard à porte persienne, une baignoire indépendante, une douche d'angle, un carrelage blanc, des carreaux de céramique, un mur beige, un lavabo encastré, un plan de toilette en quartz, un sol beige, une cabine de douche à porte battante et un plan de toilette blanc.
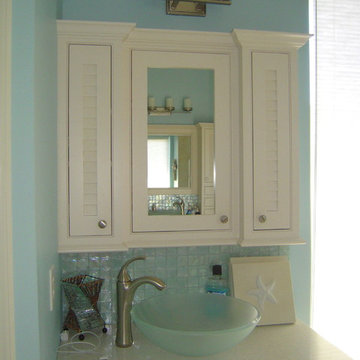
Second vanity area using existing space. We made the most of cabinet storage and counter space. Note offset faucet, to fit the sink in!! The quartz counter top is called Sparkle White and nicely compliments the sheen of the glass tile.
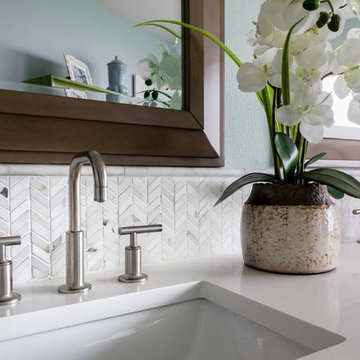
Réalisation d'une salle de bain principale marine en bois brun de taille moyenne avec un placard à porte persienne, une baignoire indépendante, une douche à l'italienne, WC à poser, un carrelage bleu, des carreaux de céramique, un mur bleu, un sol en carrelage de porcelaine, un lavabo posé, un plan de toilette en quartz, un sol marron, aucune cabine et un plan de toilette blanc.
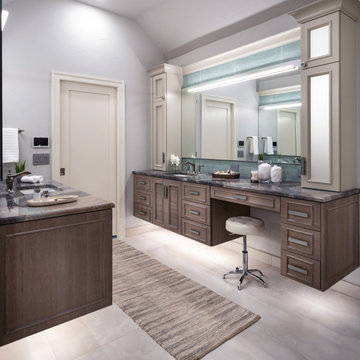
Little did our homeowner know how much his inspiration for his master bathroom renovation might mean to him after the year of Covid 2020. Living in a land-locked state meant a lot of travel to partake in his love of scuba diving throughout the world. When thinking about remodeling his bath, it was only natural for him to want to bring one of his favorite island diving spots home. We were asked to create an elegant bathroom that captured the elements of the Caribbean with some of the colors and textures of the sand and the sea.
The pallet fell into place with the sourcing of a natural quartzite slab for the countertop that included aqua and deep navy blues accented by coral and sand colors. Floating vanities in a sandy, bleached wood with an accent of louvered shutter doors give the space an open airy feeling. A sculpted tub with a wave pattern was set atop a bed of pebble stone and beneath a wall of bamboo stone tile. A tub ledge provides access for products.
The large format floor and shower tile (24 x 48) we specified brings to mind the trademark creamy white sand-swept swirls of Caribbean beaches. The walk-in curbless shower boasts three shower heads with a rain head, standard shower head, and a handheld wand near the bench toped in natural quartzite. Pebble stone finishes the floor off with an authentic nod to the beaches for the feet.
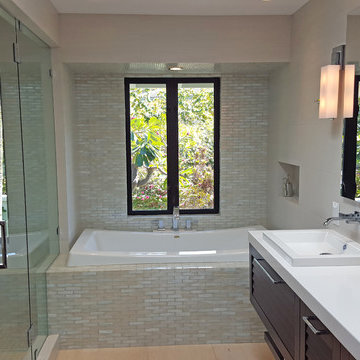
Built in 1998, the 2,800 sq ft house was lacking the charm and amenities that the location justified. The idea was to give it a "Hawaiiana" plantation feel.
Exterior renovations include staining the tile roof and exposing the rafters by removing the stucco soffits and adding brackets.
Smooth stucco combined with wood siding, expanded rear Lanais, a sweeping spiral staircase, detailed columns, balustrade, all new doors, windows and shutters help achieve the desired effect.
On the pool level, reclaiming crawl space added 317 sq ft. for an additional bedroom suite, and a new pool bathroom was added.
On the main level vaulted ceilings opened up the great room, kitchen, and master suite. Two small bedrooms were combined into a fourth suite and an office was added. Traditional built-in cabinetry and moldings complete the look.

Master suite bathroom. Gold accents with Chevron Tile
Cette image montre une salle de bain principale vintage en bois brun de taille moyenne avec un placard à porte persienne, une douche double, un carrelage gris, des carreaux de porcelaine, un sol en bois brun, un lavabo encastré, un plan de toilette en quartz, un sol marron, une cabine de douche à porte battante, un plan de toilette blanc, meuble double vasque et meuble-lavabo sur pied.
Cette image montre une salle de bain principale vintage en bois brun de taille moyenne avec un placard à porte persienne, une douche double, un carrelage gris, des carreaux de porcelaine, un sol en bois brun, un lavabo encastré, un plan de toilette en quartz, un sol marron, une cabine de douche à porte battante, un plan de toilette blanc, meuble double vasque et meuble-lavabo sur pied.
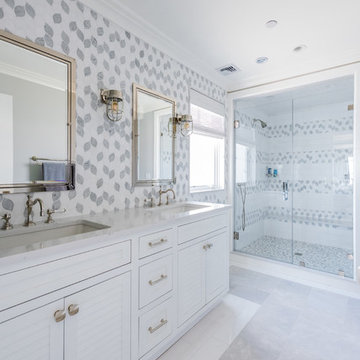
Photo by: Daniel Contelmo Jr.
Idées déco pour une douche en alcôve principale bord de mer de taille moyenne avec un placard à porte persienne, des portes de placard blanches, WC à poser, un carrelage multicolore, des carreaux de céramique, un mur blanc, un sol en marbre, un lavabo encastré, un plan de toilette en quartz, un sol gris, une cabine de douche à porte battante et un plan de toilette blanc.
Idées déco pour une douche en alcôve principale bord de mer de taille moyenne avec un placard à porte persienne, des portes de placard blanches, WC à poser, un carrelage multicolore, des carreaux de céramique, un mur blanc, un sol en marbre, un lavabo encastré, un plan de toilette en quartz, un sol gris, une cabine de douche à porte battante et un plan de toilette blanc.
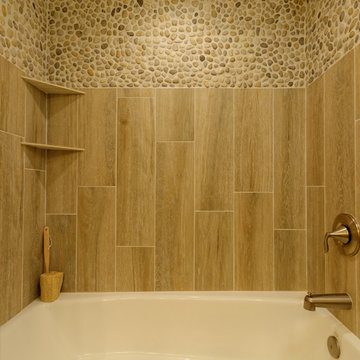
The existing tub alcove in the guest bath transformed with the same motif as the master, a great place to get the salt water off the kids and grandkids. Photo by Scot Trueblood
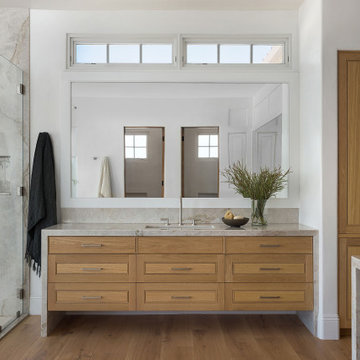
Ground up master bathroom, quartzite slab shower and waterfall countertops, custom floating cabinetry
Idée de décoration pour une grande salle de bain principale minimaliste avec un placard à porte persienne, des portes de placard beiges, une baignoire indépendante, WC à poser, un carrelage beige, des dalles de pierre, parquet clair, un lavabo encastré, un plan de toilette en quartz et un plan de toilette beige.
Idée de décoration pour une grande salle de bain principale minimaliste avec un placard à porte persienne, des portes de placard beiges, une baignoire indépendante, WC à poser, un carrelage beige, des dalles de pierre, parquet clair, un lavabo encastré, un plan de toilette en quartz et un plan de toilette beige.
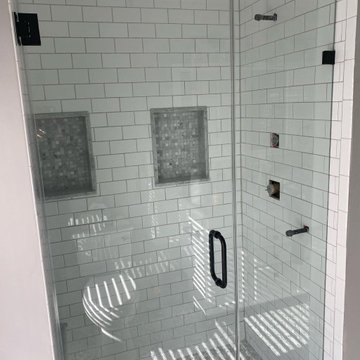
Réalisation d'une salle de bain principale vintage de taille moyenne avec un placard à porte persienne, des portes de placard blanches, une douche ouverte, WC séparés, un carrelage blanc, des carreaux de céramique, un lavabo posé, un plan de toilette en quartz, une cabine de douche à porte coulissante, un plan de toilette blanc, meuble double vasque et meuble-lavabo encastré.
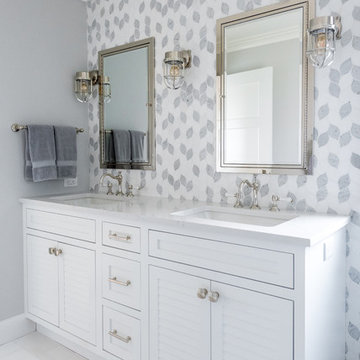
Photo by: Daniel Contelmo Jr.
Aménagement d'une douche en alcôve principale bord de mer de taille moyenne avec un placard à porte persienne, des portes de placard blanches, WC à poser, un carrelage multicolore, des carreaux de céramique, un mur blanc, un sol en marbre, un lavabo encastré, un plan de toilette en quartz, un sol gris, une cabine de douche à porte battante et un plan de toilette blanc.
Aménagement d'une douche en alcôve principale bord de mer de taille moyenne avec un placard à porte persienne, des portes de placard blanches, WC à poser, un carrelage multicolore, des carreaux de céramique, un mur blanc, un sol en marbre, un lavabo encastré, un plan de toilette en quartz, un sol gris, une cabine de douche à porte battante et un plan de toilette blanc.
Idées déco de salles de bain avec un placard à porte persienne et un plan de toilette en quartz
1