Idées déco de salles de bain avec un placard à porte persienne et un plan de toilette marron
Trier par :
Budget
Trier par:Populaires du jour
61 - 80 sur 121 photos
1 sur 3
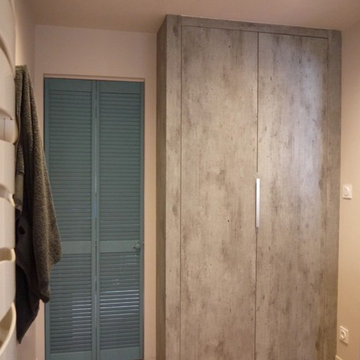
Ambiance feutrée et jeux de volume pour cette suite parentale d’une maison d’habitation. Les différentes estrades créées par MIINT, ont permis de faciliter les accès et d’agencer des dressings sur mesure. Les espaces, délimités par des couleurs contrastées, et des accessoires de décoration éclectiques, ont créé un tout nouveau havre de paix.
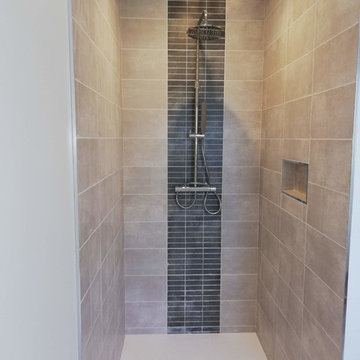
rénovation de la douche à l'italienne
Exemple d'une grande salle de bain principale tendance avec un placard à porte persienne, des portes de placard blanches, une douche à l'italienne, WC à poser, un carrelage gris, des carreaux de céramique, un mur blanc, un sol en linoléum, un plan de toilette en stratifié, un sol gris, aucune cabine et un plan de toilette marron.
Exemple d'une grande salle de bain principale tendance avec un placard à porte persienne, des portes de placard blanches, une douche à l'italienne, WC à poser, un carrelage gris, des carreaux de céramique, un mur blanc, un sol en linoléum, un plan de toilette en stratifié, un sol gris, aucune cabine et un plan de toilette marron.
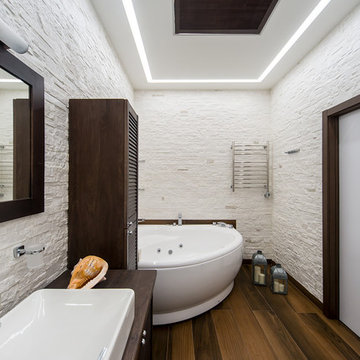
Дизайнер Соколова Наталья, фотограф Андрей Хачатрян, отделочные работы instroycompany.ru
Cette image montre une grande salle de bain principale méditerranéenne avec un placard à porte persienne, des portes de placard marrons, une baignoire d'angle, WC suspendus, un carrelage blanc, du carrelage en ardoise, un mur blanc, un sol en carrelage de porcelaine, un lavabo posé, un plan de toilette en stratifié, un sol marron et un plan de toilette marron.
Cette image montre une grande salle de bain principale méditerranéenne avec un placard à porte persienne, des portes de placard marrons, une baignoire d'angle, WC suspendus, un carrelage blanc, du carrelage en ardoise, un mur blanc, un sol en carrelage de porcelaine, un lavabo posé, un plan de toilette en stratifié, un sol marron et un plan de toilette marron.
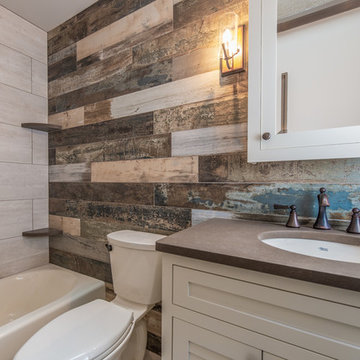
Guest Bathroom
Réalisation d'une salle de bain tradition avec un placard à porte persienne, des portes de placard beiges, un combiné douche/baignoire, WC séparés, un carrelage multicolore, des carreaux de porcelaine, un sol en carrelage de porcelaine, un lavabo encastré, un plan de toilette en quartz modifié et un plan de toilette marron.
Réalisation d'une salle de bain tradition avec un placard à porte persienne, des portes de placard beiges, un combiné douche/baignoire, WC séparés, un carrelage multicolore, des carreaux de porcelaine, un sol en carrelage de porcelaine, un lavabo encastré, un plan de toilette en quartz modifié et un plan de toilette marron.
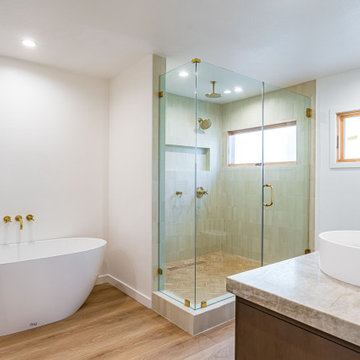
Our new construction project offers stunning wood floors and wood cabinets that bring warmth and elegance to your living space. Our open galley kitchen design allows for easy access and practical use, making meal prep a breeze while giving an air of sophistication to your home. The brown marble backsplash matches the brown theme, creating a cozy atmosphere that gives you a sense of comfort and tranquility.
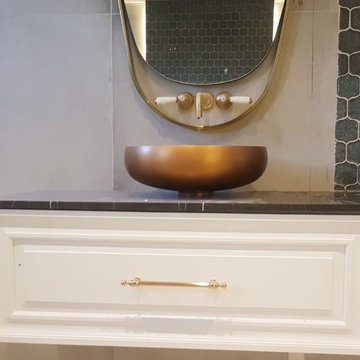
Réalisation d'une grande salle de bain principale minimaliste avec un placard à porte persienne, des portes de placard blanches, une baignoire indépendante, une douche double, WC à poser, un carrelage gris, des carreaux de béton, un mur gris, carreaux de ciment au sol, un plan vasque, un plan de toilette en marbre, un sol gris, aucune cabine et un plan de toilette marron.
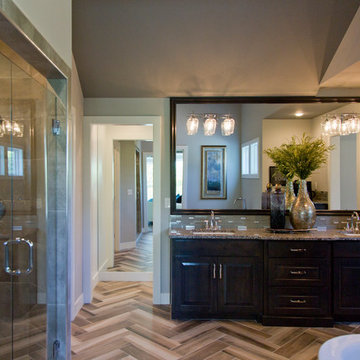
Inspiration pour une grande douche en alcôve principale minimaliste en bois foncé avec un placard à porte persienne, une baignoire indépendante, un carrelage beige, un carrelage en pâte de verre, un mur beige, un sol en bois brun, un lavabo encastré, un plan de toilette en granite, un sol marron, une cabine de douche à porte battante et un plan de toilette marron.

A bright bathroom remodel and refurbishment. The clients wanted a lot of storage, a good size bath and a walk in wet room shower which we delivered. Their love of blue was noted and we accented it with yellow, teak furniture and funky black tapware
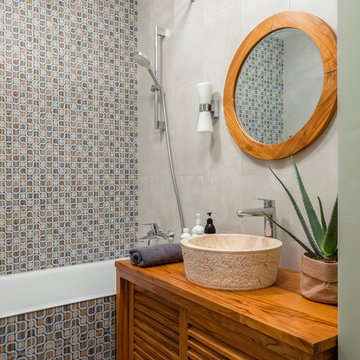
Тумба под раковину, раковина и зеркало Teak House, бра Eglo, плитка Fioranese, сантехника Jacob Delafon
Cette photo montre une salle de bain éclectique en bois brun de taille moyenne avec un placard à porte persienne, une baignoire en alcôve, un carrelage multicolore, des carreaux de céramique, un plan de toilette en bois, un plan de toilette marron, un combiné douche/baignoire, une vasque et une cabine de douche avec un rideau.
Cette photo montre une salle de bain éclectique en bois brun de taille moyenne avec un placard à porte persienne, une baignoire en alcôve, un carrelage multicolore, des carreaux de céramique, un plan de toilette en bois, un plan de toilette marron, un combiné douche/baignoire, une vasque et une cabine de douche avec un rideau.

A bright bathroom remodel and refurbishment. The clients wanted a lot of storage, a good size bath and a walk in wet room shower which we delivered. Their love of blue was noted and we accented it with yellow, teak furniture and funky black tapware
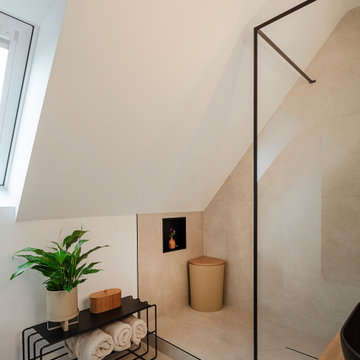
Das Highlight des kleine Familienbades ist die begehbare Dusche. Der kleine Raum wurde mit einer großen Spiegelfläche an einer Wandseite erweitert und durch den Einsatz von Lichtquellen atmosphärisch aufgewertet. Schwarze, moderne Details stehen im Kontrast zu natürlichen Materialien.

Das Highlight des kleine Familienbades ist die begehbare Dusche. Der kleine Raum wurde mit einer großen Spiegelfläche an einer Wandseite erweitert und durch den Einsatz von Lichtquellen atmosphärisch aufgewertet. Schwarze, moderne Details stehen im Kontrast zu natürlichen Materialien.
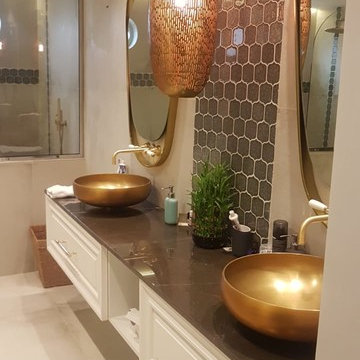
Réalisation d'une grande salle de bain principale minimaliste avec un placard à porte persienne, des portes de placard blanches, une baignoire indépendante, une douche double, WC à poser, un carrelage gris, des carreaux de béton, un mur gris, carreaux de ciment au sol, un plan vasque, un plan de toilette en marbre, un sol gris, aucune cabine et un plan de toilette marron.
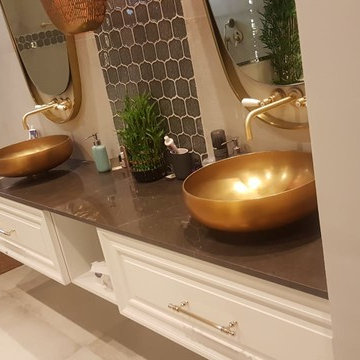
Cette image montre une grande salle de bain principale minimaliste avec un placard à porte persienne, des portes de placard blanches, une baignoire indépendante, une douche double, WC à poser, un carrelage gris, des carreaux de béton, un mur gris, carreaux de ciment au sol, un plan vasque, un plan de toilette en marbre, un sol gris, aucune cabine et un plan de toilette marron.

A bright bathroom remodel and refurbishment. The clients wanted a lot of storage, a good size bath and a walk in wet room shower which we delivered. Their love of blue was noted and we accented it with yellow, teak furniture and funky black tapware
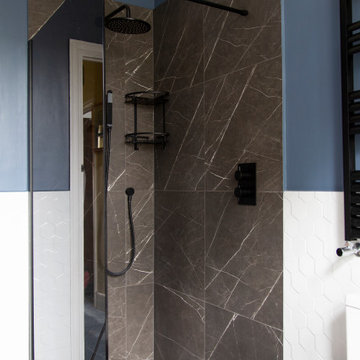
A bright bathroom remodel and refurbishment. The clients wanted a lot of storage, a good size bath and a walk in wet room shower which we delivered. Their love of blue was noted and we accented it with yellow, teak furniture and funky black tapware
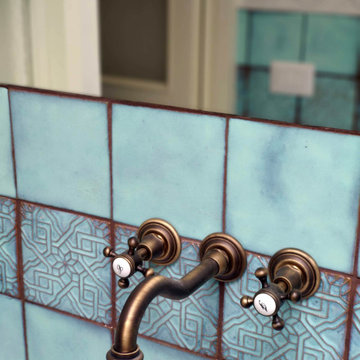
Mobili su misura realizzati dalla falegnameria La Linea di Castello
https://www.lalineadicastello.com/
https://www.houzz.it/pro/lalineadicastello/la-linea-di-castello
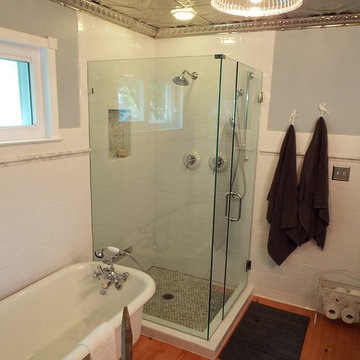
A beautiful bathroom remodel, clean white subway tile, clear glass shower, stand alone tub, custom medicine cabinets, and silver ceiling. The shower floor and niche were done in a penny round marble mosaic. There is a cutout in the shower that acts as a shaving step.
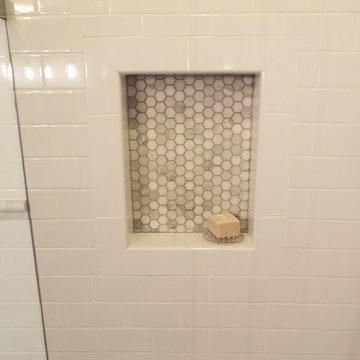
A beautiful bathroom remodel, clean white subway tile, clear glass shower, stand alone tub, custom medicine cabinets, and silver ceiling. The shower floor and niche were done in a penny round marble mosaic. There is a cutout in the shower that acts as a shaving step.
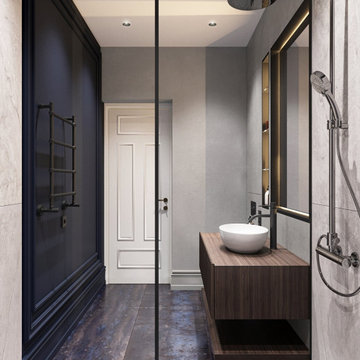
Ванная в современном стиле с элементами лофт.
Inspiration pour une salle de bain principale design en bois brun de taille moyenne avec un placard à porte persienne, une baignoire encastrée, un combiné douche/baignoire, WC suspendus, un carrelage noir, des carreaux de porcelaine, un mur blanc, parquet foncé, un lavabo posé, un plan de toilette en bois, un sol marron, une cabine de douche à porte coulissante, un plan de toilette marron, meuble simple vasque, meuble-lavabo sur pied, différents designs de plafond et différents habillages de murs.
Inspiration pour une salle de bain principale design en bois brun de taille moyenne avec un placard à porte persienne, une baignoire encastrée, un combiné douche/baignoire, WC suspendus, un carrelage noir, des carreaux de porcelaine, un mur blanc, parquet foncé, un lavabo posé, un plan de toilette en bois, un sol marron, une cabine de douche à porte coulissante, un plan de toilette marron, meuble simple vasque, meuble-lavabo sur pied, différents designs de plafond et différents habillages de murs.
Idées déco de salles de bain avec un placard à porte persienne et un plan de toilette marron
4