Idées déco de salles de bain avec un placard à porte persienne
Trier par :
Budget
Trier par:Populaires du jour
141 - 160 sur 638 photos
1 sur 3
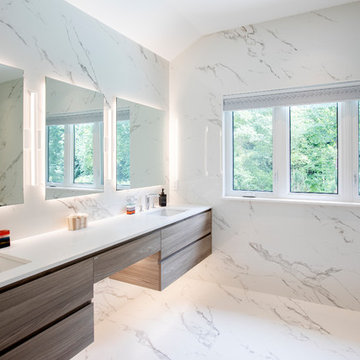
We entered into our Primrose project knowing that we would be working closely with the homeowners to rethink their family’s home in a way unique to them. They definitely knew that they wanted to open up the space as much as possible.
This renovation design begun in the entrance by eliminating most of the hallway wall, and replacing the stair baluster with glass to further open up the space. Not much was changed in ways of layout. The kitchen now opens up to the outdoor cooking area with bifold doors which makes for great flow when entertaining. The outdoor area has a beautiful smoker, along with the bbq and fridge. This will make for some fun summer evenings for this family while they enjoy their new pool.
For the actual kitchen, our clients chose to go with Dekton for the countertops. What is Dekton? Dekton employs a high tech process which represents an accelerated version of the metamorphic change that natural stone undergoes when subjected to high temperatures and pressure over thousands of years. It is a crazy cool material to use. It is resistant to heat, fire, abrasions, scratches, stains and freezing. Because of these features, it really is the ideal material for kitchens.
Above the garage, the homeowners wanted to add a more relaxed family room. This room was a basic addition, above the garage, so it didn’t change the square footage of the home, but definitely added a good amount of space.
For the exterior of the home, they refreshed the paint and trimmings with new paint, and completely new landscaping for both the front and back. We added a pool to the spacious backyard, that is flanked with one side natural grass and the other, turf. As you can see, this backyard has many areas for enjoying and entertaining.
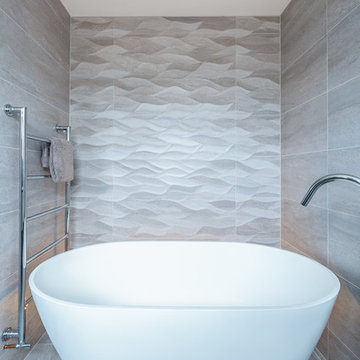
Ed Kingsford
Idée de décoration pour une salle de bain principale design de taille moyenne avec un placard à porte persienne, des portes de placard blanches, une baignoire indépendante, une douche d'angle, WC suspendus, un carrelage gris, des carreaux de porcelaine, un mur gris, un sol en carrelage de porcelaine, un lavabo suspendu, un plan de toilette en surface solide, un sol gris, une cabine de douche à porte battante et un plan de toilette blanc.
Idée de décoration pour une salle de bain principale design de taille moyenne avec un placard à porte persienne, des portes de placard blanches, une baignoire indépendante, une douche d'angle, WC suspendus, un carrelage gris, des carreaux de porcelaine, un mur gris, un sol en carrelage de porcelaine, un lavabo suspendu, un plan de toilette en surface solide, un sol gris, une cabine de douche à porte battante et un plan de toilette blanc.
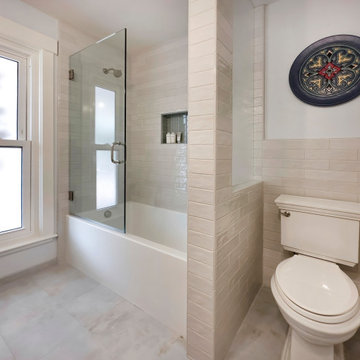
Inspiration pour une salle de bain marine en bois brun de taille moyenne avec un placard à porte persienne, une baignoire en alcôve, un combiné douche/baignoire, WC séparés, un carrelage gris, des carreaux de porcelaine, un mur bleu, un sol en carrelage de porcelaine, un lavabo encastré, un plan de toilette en quartz modifié, un sol bleu, une cabine de douche à porte battante, un plan de toilette blanc, meuble double vasque et meuble-lavabo sur pied.
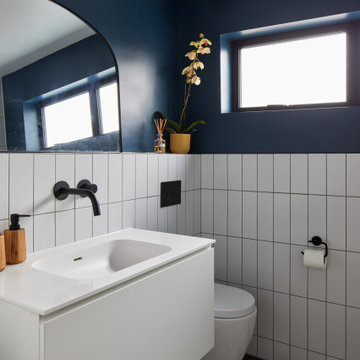
Idées déco pour une salle de bain classique de taille moyenne pour enfant avec un placard à porte persienne, des portes de placard blanches, une baignoire en alcôve, une douche ouverte, WC suspendus, un carrelage blanc, des carreaux de porcelaine, un mur bleu, un sol en carrelage de porcelaine, un lavabo posé, un sol gris, une cabine de douche à porte battante, meuble simple vasque et meuble-lavabo suspendu.
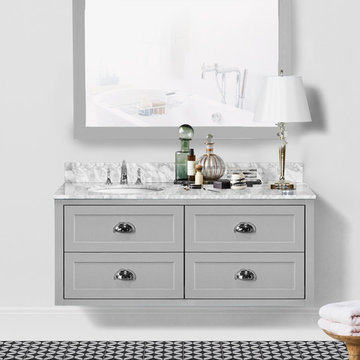
This piece is our Ivory 48-inch Vanity in a Hampton Gray colorway. We use natural Carrara marble sourced from Italy for our tops. We feature this vanity with our optional mirror for an open feel. The vanity is wall-mounted and features pull out cabinets.
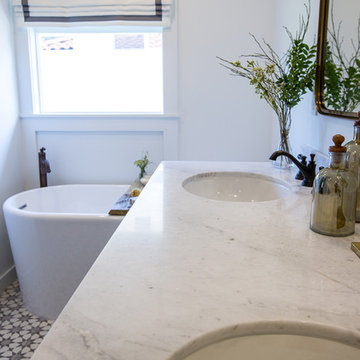
Amy Williams
Aménagement d'une douche en alcôve principale campagne de taille moyenne avec un placard à porte persienne, des portes de placard grises, une baignoire indépendante, WC à poser, un carrelage blanc, des carreaux de céramique, un mur blanc, carreaux de ciment au sol, un lavabo encastré, un plan de toilette en marbre, un sol gris et une cabine de douche à porte battante.
Aménagement d'une douche en alcôve principale campagne de taille moyenne avec un placard à porte persienne, des portes de placard grises, une baignoire indépendante, WC à poser, un carrelage blanc, des carreaux de céramique, un mur blanc, carreaux de ciment au sol, un lavabo encastré, un plan de toilette en marbre, un sol gris et une cabine de douche à porte battante.
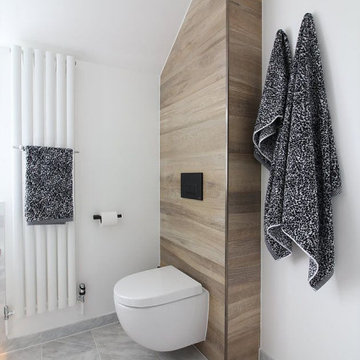
The wall-mounted toilet pan (Vitra Bathrooms) has its mount hidden inside a faux wall. The flush plate provides access to the toilet flush when needed. The oak effect tiles were used to warm up the space and keep the look contemporary.
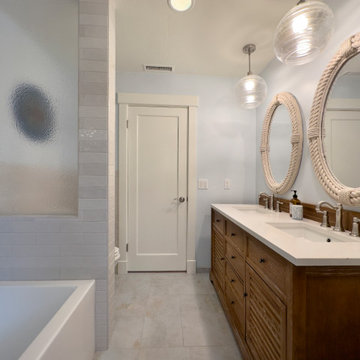
Cette photo montre une salle de bain bord de mer en bois brun de taille moyenne avec un placard à porte persienne, une baignoire en alcôve, un combiné douche/baignoire, WC séparés, un carrelage gris, des carreaux de porcelaine, un mur bleu, un sol en carrelage de porcelaine, un lavabo encastré, un plan de toilette en quartz modifié, un sol bleu, une cabine de douche à porte battante, un plan de toilette blanc, meuble double vasque et meuble-lavabo sur pied.
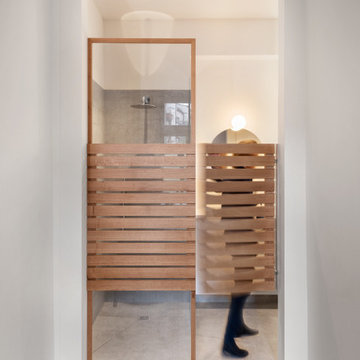
Eichenholz vermittelt Wärme und Geborgenheit. Das Duschbad, schließt direkt an das Schlafzimmer an. Eine Schwingtüre auf Sichtschutzhöhe ermöglicht Privatssphäre beim Waschbecken und unter der Dusche. Die Holzlamellen im Duschbereich sind abnehmbar, die Glasscheibe dahinter kann jederzeit gereinigt werden. Eine Walk-In Shower ohne Glastüre ermöglicht mehr Bewegungsfreiheit auf kleinem Raum. Rechter Hand im Bild befindet sich hinter einer Türe das WC. So befinden sich alle notwendigen Funktionen eines Duschbads auf kleinem Raum, dennoch offen, licht- und luftdurchflutet. Das Gefühl in einen kleinen Badkubus eingesperrt zu sein ergibt sich hier nicht. Hochwertige, aber recycelte Betonfliesen und Armaturen von Gessi in Chrom sowie eine Waschtischplatte in Mineralwerkstoff heben diese kleine Altbauwohnung auf Hotelniveau.
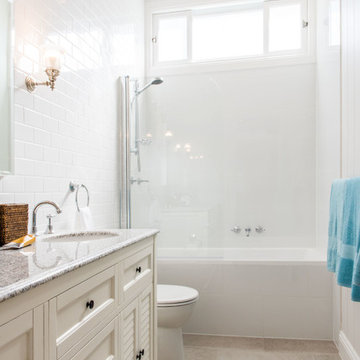
This is the Main bathroom for the house but fits snugly into only a 1700mm wide room. So we had to make sure the space was used efficiently. We still managed to fit in a off the shelf vanity cabinet, toilet suite and a shower over a deep bath. The high window provides excellent privacy from the neighbour next door but still lets light pour into the room.

Barn Door leading to Master Bathroom
Idées déco pour une petite salle de bain contemporaine en bois vieilli pour enfant avec un placard à porte persienne, une baignoire en alcôve, un combiné douche/baignoire, WC séparés, un carrelage gris, un carrelage en pâte de verre, un mur bleu, un sol en carrelage de porcelaine, un lavabo posé, un plan de toilette en quartz modifié, un sol beige, un plan de toilette blanc, une niche, meuble simple vasque, meuble-lavabo encastré et du papier peint.
Idées déco pour une petite salle de bain contemporaine en bois vieilli pour enfant avec un placard à porte persienne, une baignoire en alcôve, un combiné douche/baignoire, WC séparés, un carrelage gris, un carrelage en pâte de verre, un mur bleu, un sol en carrelage de porcelaine, un lavabo posé, un plan de toilette en quartz modifié, un sol beige, un plan de toilette blanc, une niche, meuble simple vasque, meuble-lavabo encastré et du papier peint.
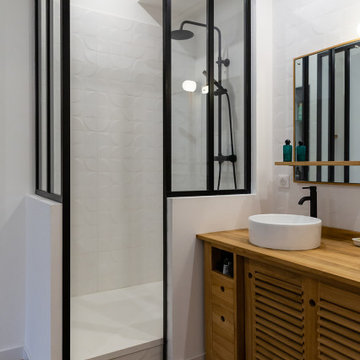
Nos clients souhaitaient revoir l’aménagement de l’étage de leur maison en plein cœur de Lille. Les volumes étaient mal distribués et il y avait peu de rangement.
Le premier défi était d’intégrer l’espace dressing dans la chambre sans perdre trop d’espace. Une tête de lit avec verrière intégrée a donc été installée, ce qui permet de délimiter les différents espaces. La peinture Tuscan Red de Little Green apporte le dynamisme qu’il manquait à cette chambre d’époque.
Ensuite, le bureau a été réduit pour agrandir la salle de bain maintenant assez grande pour toute la famille. Baignoire îlot, douche et double vasque, on a vu les choses en grand. Les accents noir mat et de bois apportent à la fois une touche chaleureuse et ultra tendance. Nous avons choisi des matériaux de qualité pour un rendu impeccable.
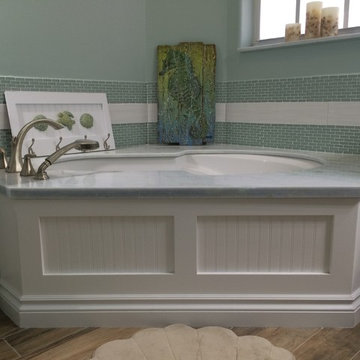
Aménagement d'une salle de bain principale bord de mer de taille moyenne avec un placard à porte persienne, des portes de placard blanches, une baignoire d'angle, un carrelage bleu, un carrelage vert, mosaïque, un mur vert, un sol en carrelage de porcelaine, un lavabo encastré, un plan de toilette en marbre et un sol marron.
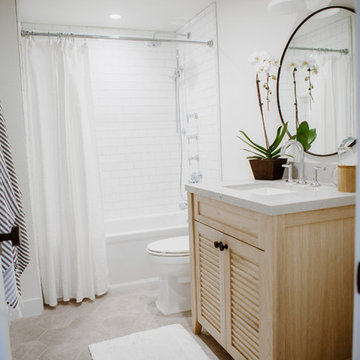
Kristen Vincent Photography
Exemple d'une salle de bain bord de mer en bois clair de taille moyenne avec un placard à porte persienne, une baignoire en alcôve, un combiné douche/baignoire, WC à poser, un carrelage blanc, des carreaux de céramique, un mur blanc, un sol en carrelage de céramique, un lavabo encastré, un plan de toilette en quartz modifié, un sol gris et une cabine de douche avec un rideau.
Exemple d'une salle de bain bord de mer en bois clair de taille moyenne avec un placard à porte persienne, une baignoire en alcôve, un combiné douche/baignoire, WC à poser, un carrelage blanc, des carreaux de céramique, un mur blanc, un sol en carrelage de céramique, un lavabo encastré, un plan de toilette en quartz modifié, un sol gris et une cabine de douche avec un rideau.
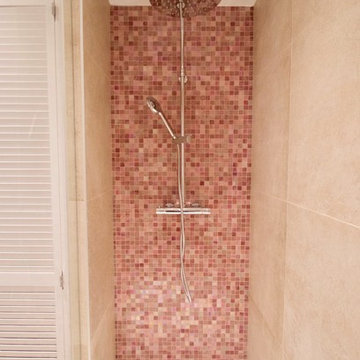
MMCC ARCHITECTURE
Cette image montre une salle de bain principale design de taille moyenne avec un placard à porte persienne, des portes de placard blanches, une douche ouverte, un carrelage beige, mosaïque, un mur beige, carreaux de ciment au sol, un plan vasque, un plan de toilette en carrelage et un sol beige.
Cette image montre une salle de bain principale design de taille moyenne avec un placard à porte persienne, des portes de placard blanches, une douche ouverte, un carrelage beige, mosaïque, un mur beige, carreaux de ciment au sol, un plan vasque, un plan de toilette en carrelage et un sol beige.
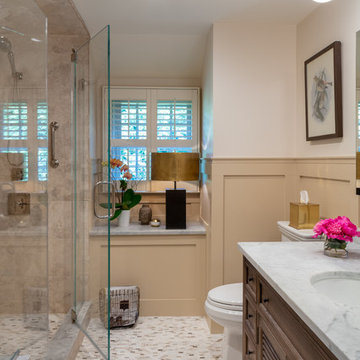
Full Bathroom View
Exemple d'une douche en alcôve principale moderne en bois brun de taille moyenne avec un placard à porte persienne, WC à poser, du carrelage en marbre, un mur beige, un sol en carrelage de terre cuite, un lavabo encastré, un plan de toilette en marbre, un sol marron, une cabine de douche à porte battante, un plan de toilette blanc et un carrelage beige.
Exemple d'une douche en alcôve principale moderne en bois brun de taille moyenne avec un placard à porte persienne, WC à poser, du carrelage en marbre, un mur beige, un sol en carrelage de terre cuite, un lavabo encastré, un plan de toilette en marbre, un sol marron, une cabine de douche à porte battante, un plan de toilette blanc et un carrelage beige.
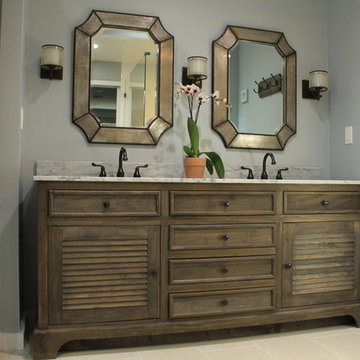
Great Distressed Bathroom that reflects the Craftsman Home with a touch of Antiquity and Industrial Elements. Great industrial mirrors hang over a custom double vanity with oil rubbed bronze fixtures.
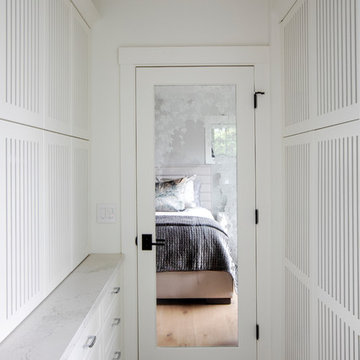
Janis Nicolay
Exemple d'une salle de bain principale craftsman de taille moyenne avec un placard à porte persienne, des portes de placard blanches, une baignoire en alcôve, un combiné douche/baignoire, WC suspendus, un carrelage blanc, des carreaux de céramique, un mur blanc, un sol en carrelage de porcelaine, un lavabo encastré, un plan de toilette en quartz modifié, un sol gris, une cabine de douche à porte battante et un plan de toilette blanc.
Exemple d'une salle de bain principale craftsman de taille moyenne avec un placard à porte persienne, des portes de placard blanches, une baignoire en alcôve, un combiné douche/baignoire, WC suspendus, un carrelage blanc, des carreaux de céramique, un mur blanc, un sol en carrelage de porcelaine, un lavabo encastré, un plan de toilette en quartz modifié, un sol gris, une cabine de douche à porte battante et un plan de toilette blanc.
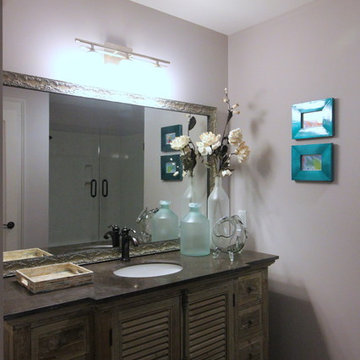
Industrial chic, neutrals, comfortable, warm and welcoming for friends and family and loyal pet dog. Custom made hardwood dining table, baby grand piano, linen drapery panels, fabulous graphic art, custom upholstered chairs, fine bed linens, funky accessories, accents of gold, bronze and silver. All make for an eclectic, classic, timeless, downtown loft home for a professional bachelor who loves music, dogs, and living in the city.
Interior Design & Photo ©Suzanne MacCrone Rogers
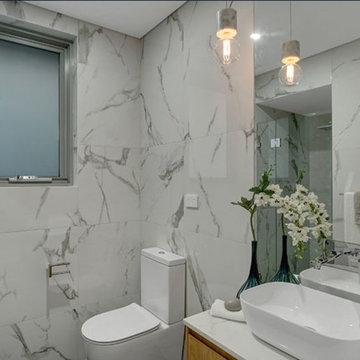
Luxury living close to the heart of the inner west is at its contemporary best with this architect designed two-level residence. Supremely stylish and showcasing quality finishes throughout, it conveys an easycare living environment and makes a stunning home for the entertainer with a focus on effortless in/outdoor living.
The location, the spaces and the style of this immaculate property represent a modern family lifestyle of outstanding appeal as it is ideally positioned within walking distance to a choice of train stations, local cafes and all of Marrickvilles lifestyle attractions.
Photo Credit:Domain Real Estate
Idées déco de salles de bain avec un placard à porte persienne
8