Idées déco de salles de bain avec un placard à porte plane et un plan de toilette en béton
Trier par:Populaires du jour
141 - 160 sur 2 420 photos
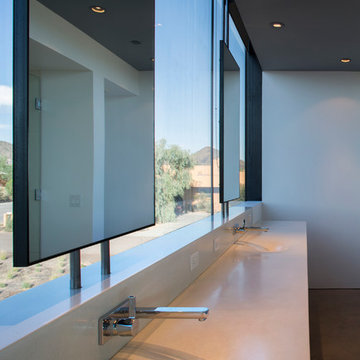
The integrated concrete sinks were formed as part of the concrete countertop itself. Custom steel supports for the mirrors preserve the continuous window's view to the north. Hansgrohe wall mounted fixtures allow the 33' long vanity to remain undisturbed.
Winquist Photography, Matt Winquist

Upping the glamor factor exponentially with the antique mirror wall tiles and metallic wallcoverings⚡️⠀
•⠀
Dura Supreme - Acrylic white vanities⠀
Wetstyle - Cube tub and sinks⠀
Robern - AiO Medicine Cabinets⠀
Schweitzer - Wallcovering⠀
Caesarstone - Concrete countertops⠀
Dornbracht - Vio Platinum Faucets and Shower⠀
Ann Sacks tiles - Originalstyle Antique Mirror Tiles⠀
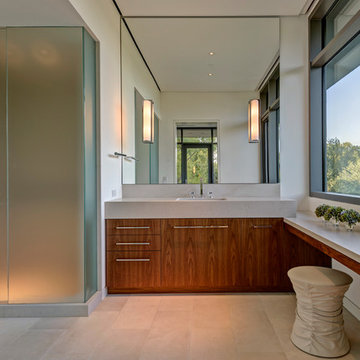
Copyright © 2012 James F. Wilson. All Rights Reserved.
Cette photo montre une salle de bain principale moderne en bois foncé de taille moyenne avec un placard à porte plane, WC séparés, un mur blanc, un sol en calcaire, un lavabo encastré, un plan de toilette en béton et un sol beige.
Cette photo montre une salle de bain principale moderne en bois foncé de taille moyenne avec un placard à porte plane, WC séparés, un mur blanc, un sol en calcaire, un lavabo encastré, un plan de toilette en béton et un sol beige.
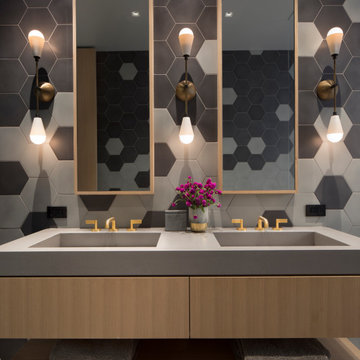
Inspiration pour une salle de bain chalet en bois brun avec un placard à porte plane, un carrelage multicolore, des carreaux de céramique, un lavabo posé, un plan de toilette en béton, un plan de toilette gris, meuble double vasque et meuble-lavabo suspendu.
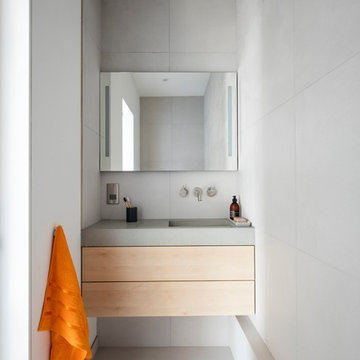
We used concrete basin from Kast to mould the sink to create a seamless effect which visually expands the space.
Inspiration pour une petite salle de bain minimaliste en bois clair avec un espace douche bain, WC suspendus, des carreaux de porcelaine, un mur gris, un sol en carrelage de porcelaine, un plan de toilette en béton, un sol gris, aucune cabine, un placard à porte plane, une baignoire posée, un carrelage gris, un lavabo suspendu, un plan de toilette gris, meuble simple vasque et meuble-lavabo suspendu.
Inspiration pour une petite salle de bain minimaliste en bois clair avec un espace douche bain, WC suspendus, des carreaux de porcelaine, un mur gris, un sol en carrelage de porcelaine, un plan de toilette en béton, un sol gris, aucune cabine, un placard à porte plane, une baignoire posée, un carrelage gris, un lavabo suspendu, un plan de toilette gris, meuble simple vasque et meuble-lavabo suspendu.
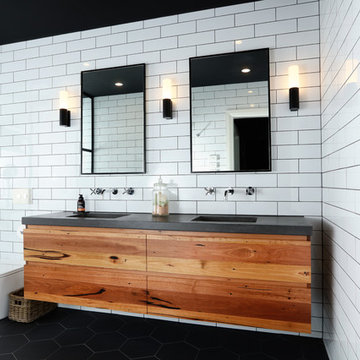
Tiles provided by LIFESTILES
Bathroom Renovated by Ultimate Kitchens and Bathrooms
Exemple d'une salle de bain principale tendance en bois brun avec un placard à porte plane, WC à poser, un carrelage blanc, des carreaux de céramique, un mur blanc, un lavabo intégré, un sol noir, un plan de toilette noir, une baignoire en alcôve, un espace douche bain, un plan de toilette en béton et aucune cabine.
Exemple d'une salle de bain principale tendance en bois brun avec un placard à porte plane, WC à poser, un carrelage blanc, des carreaux de céramique, un mur blanc, un lavabo intégré, un sol noir, un plan de toilette noir, une baignoire en alcôve, un espace douche bain, un plan de toilette en béton et aucune cabine.
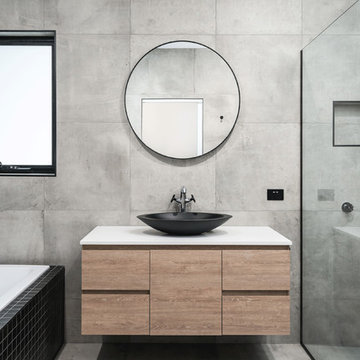
Exemple d'une douche en alcôve moderne en bois clair de taille moyenne avec un placard à porte plane, une baignoire posée, WC à poser, des carreaux de béton, un mur gris, sol en béton ciré, une vasque, un plan de toilette en béton, un sol gris, une cabine de douche à porte battante et un plan de toilette gris.
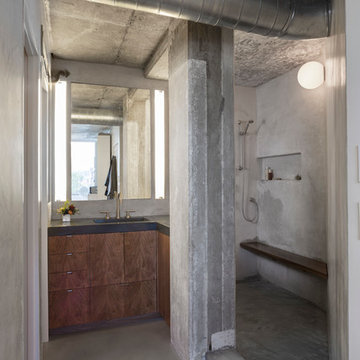
Whit Preston
Idée de décoration pour une petite salle de bain principale urbaine en bois foncé avec un lavabo intégré, un placard à porte plane, un plan de toilette en béton, une douche ouverte, WC suspendus, un mur gris et sol en béton ciré.
Idée de décoration pour une petite salle de bain principale urbaine en bois foncé avec un lavabo intégré, un placard à porte plane, un plan de toilette en béton, une douche ouverte, WC suspendus, un mur gris et sol en béton ciré.
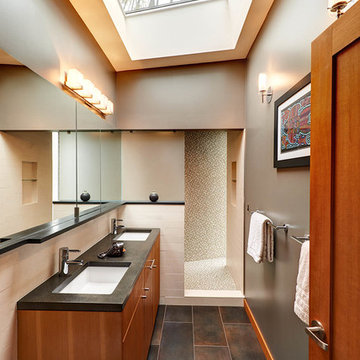
Dustin Peck Photography
Inspiration pour une salle d'eau design en bois brun avec un lavabo encastré, un placard à porte plane, un plan de toilette en béton, un mur gris et un sol en carrelage de céramique.
Inspiration pour une salle d'eau design en bois brun avec un lavabo encastré, un placard à porte plane, un plan de toilette en béton, un mur gris et un sol en carrelage de céramique.
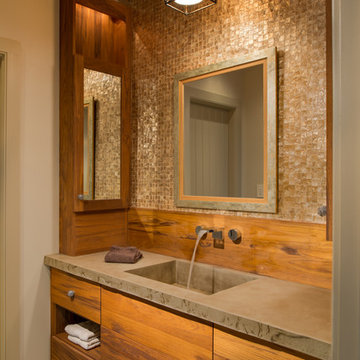
Photographer: Angle Eye Photography
Interior Designer: Callaghan Interior Design
Réalisation d'une salle de bain tradition en bois brun avec un lavabo intégré, un placard à porte plane, un plan de toilette en béton, un carrelage beige, un mur beige et un sol en travertin.
Réalisation d'une salle de bain tradition en bois brun avec un lavabo intégré, un placard à porte plane, un plan de toilette en béton, un carrelage beige, un mur beige et un sol en travertin.

The texture of the urban fabric is brought to the interior spaces through the introduction of the concrete tiles in the shower and formed concrete basin.
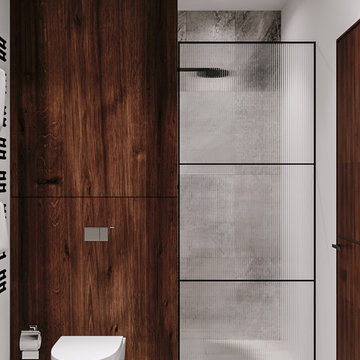
Modern studio apartment for the young girl.
Exemple d'une petite douche en alcôve principale industrielle en bois brun avec un placard à porte plane, un carrelage gris, des carreaux de céramique, un plan de toilette en béton, WC suspendus, un mur gris, un sol en carrelage de céramique, un plan vasque, un sol gris et une cabine de douche à porte battante.
Exemple d'une petite douche en alcôve principale industrielle en bois brun avec un placard à porte plane, un carrelage gris, des carreaux de céramique, un plan de toilette en béton, WC suspendus, un mur gris, un sol en carrelage de céramique, un plan vasque, un sol gris et une cabine de douche à porte battante.
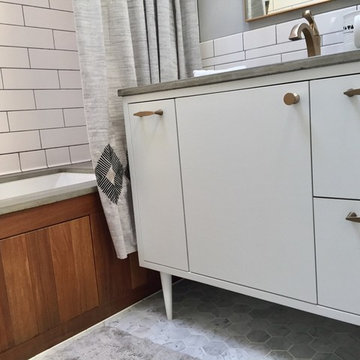
Alexis Dancer,Designer
Aménagement d'une salle d'eau rétro de taille moyenne avec un placard à porte plane, des portes de placard blanches, un carrelage blanc, un carrelage métro, un mur gris, un sol en marbre, un lavabo intégré, un plan de toilette en béton, un sol gris et un plan de toilette gris.
Aménagement d'une salle d'eau rétro de taille moyenne avec un placard à porte plane, des portes de placard blanches, un carrelage blanc, un carrelage métro, un mur gris, un sol en marbre, un lavabo intégré, un plan de toilette en béton, un sol gris et un plan de toilette gris.
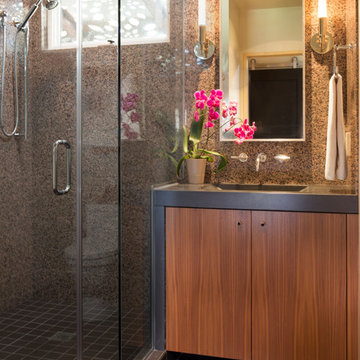
Guest Bathroom with vertical grain walnut vanity and cast concrete countertop with integral sink and waterfall side, shower, granite tiled walls, tile floor
Photo: Michael R. Timmer
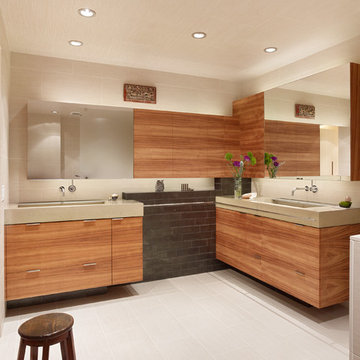
by CHENG Design, San Francisco Bay Area | Modern bath with warm materials: wood, concrete countertops, cedar cabinetry, ceramic tile floors |
Photo by Matthew Millman

The Vintage Brass Sink and Vanity is a nod to an elegant 1920’s powder room, with the golden brass, integrated sink and backsplash, finished with trim and studs. This vintage vanity is elevated to a modern design with the hand hammered backsplash, live edge walnut shelf, and sliding walnut doors topped with brass details. The counter top is hot rolled steel, finished with a custom etched logo. The visible welds give the piece an industrial look to complement the vintage elegance.

Previous bath goes from 70s dingy and drab, to clean and sleek modern spa. Bringing in natural elements, bright wood tones, and muted whites and greys, this new bath creates an inviting hotel like environment.
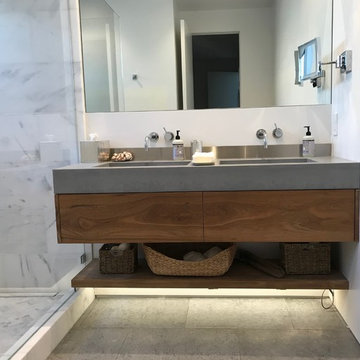
KP Contracting (Cabinetry)
Exemple d'une salle de bain tendance en bois brun avec un placard à porte plane, une douche d'angle, un mur blanc, un lavabo intégré, un plan de toilette en béton, un sol gris, un plan de toilette gris, un banc de douche et meuble double vasque.
Exemple d'une salle de bain tendance en bois brun avec un placard à porte plane, une douche d'angle, un mur blanc, un lavabo intégré, un plan de toilette en béton, un sol gris, un plan de toilette gris, un banc de douche et meuble double vasque.

Réalisation d'une petite salle de bain minimaliste en bois clair avec un placard à porte plane, un espace douche bain, WC séparés, des carreaux de céramique, un mur blanc, un sol en ardoise, un lavabo encastré, un plan de toilette en béton, un sol noir, un plan de toilette gris, un carrelage vert et aucune cabine.

The guest bath utilizes a floating single undermount sink vanity custom made from walnut with a white-washed grey oil finish. The Caesarstone Airy concrete countertop, with a single undermount Kohler sink, has a soft and textured finish. Lefroy Brooks wall-mounted XO faucet fixtures align precisely on the grey grout lines of the subway tile that faces the entire wall.
Idées déco de salles de bain avec un placard à porte plane et un plan de toilette en béton
8