Idées déco de salles de bain avec un placard à porte shaker et buanderie
Trier par :
Budget
Trier par:Populaires du jour
41 - 60 sur 405 photos
1 sur 3
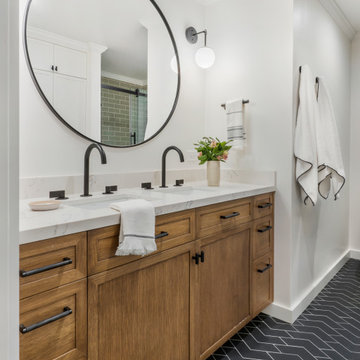
Cette photo montre une salle de bain tendance avec un placard à porte shaker, un carrelage vert, des carreaux de céramique, un mur blanc, un sol en carrelage de céramique, un lavabo encastré, un sol noir, un plan de toilette beige, buanderie, meuble double vasque et meuble-lavabo encastré.
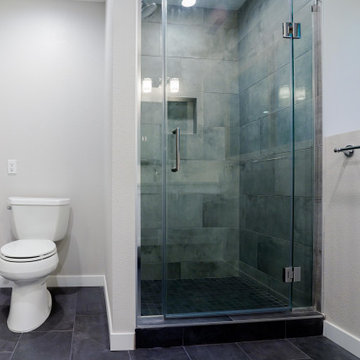
Did a demo and removed the wall that separated the laundry room and the bathroom. Also we relocated the washer, the dryer and built a walk-in shower. Along with that we also relocated the sink and put a free-floating cabinet with a quartz countertop and framed walls around water heater with a bi-fold doors to not have it visible. Lastly, moved the bathroom to a different to a more comfortable location, which is where the dryer and washing machine used to stand.
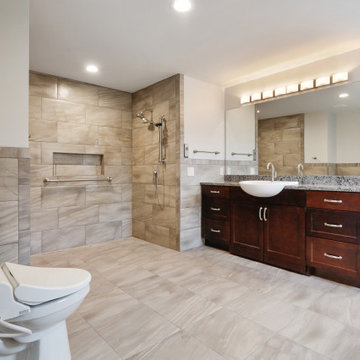
Master Bathroom with roll-in shower and accessible cabinet
Ponce Design Build / Adapted Living Spaces
Atlanta, GA 30338
Idée de décoration pour une grande salle de bain principale design avec un placard à porte shaker, des portes de placard marrons, une douche à l'italienne, WC séparés, un carrelage gris, des carreaux de céramique, un mur blanc, carreaux de ciment au sol, un lavabo intégré, un plan de toilette en granite, un sol gris, aucune cabine, un plan de toilette gris, buanderie, meuble simple vasque et meuble-lavabo sur pied.
Idée de décoration pour une grande salle de bain principale design avec un placard à porte shaker, des portes de placard marrons, une douche à l'italienne, WC séparés, un carrelage gris, des carreaux de céramique, un mur blanc, carreaux de ciment au sol, un lavabo intégré, un plan de toilette en granite, un sol gris, aucune cabine, un plan de toilette gris, buanderie, meuble simple vasque et meuble-lavabo sur pied.
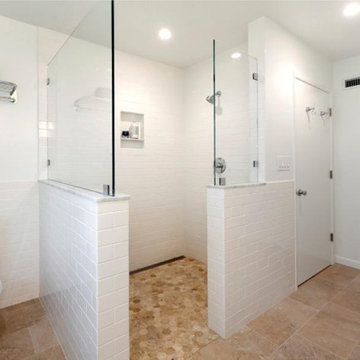
The whole ground floor of this mid-century 2 BR/1BA was unimproved garage space. Only one parking space was required by the S.F. Planning Code so the rest could be transformed into a suite for guests as well as a laundry room for this busy family.
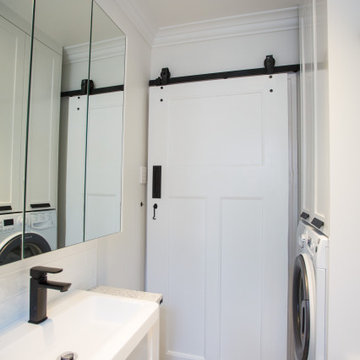
Contemporary gorgeous black and white bathroom with a flair of art deco to complement the buildings era of the 1920's.
This bathroom has ample storage with a mirrored cabinet, linen cupboard above the washing machine and ample room for a shower. The black bathroom fittings complements the overall bathroom nicely.

Idée de décoration pour une petite salle de bain champêtre avec un placard à porte shaker, des portes de placard grises, un mur blanc, un sol en carrelage de porcelaine, un lavabo encastré, un plan de toilette en quartz modifié, un sol multicolore, un plan de toilette blanc, buanderie, meuble simple vasque et meuble-lavabo encastré.
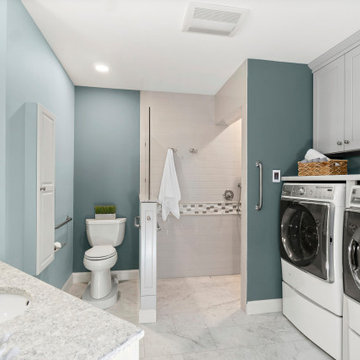
Idées déco pour une grande salle de bain classique avec un placard à porte shaker, des portes de placard grises, une douche à l'italienne, des carreaux de porcelaine, un sol en carrelage de porcelaine, un lavabo encastré, un plan de toilette en quartz modifié, aucune cabine, buanderie, meuble simple vasque et meuble-lavabo encastré.
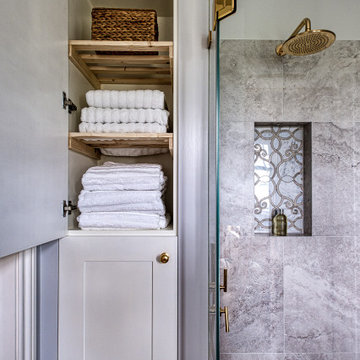
Because the entire bathroom used to be a laundry cupboard, the client was really keen that when converting it into an ensuite, we were able to retain some really useful and beautiful laundry storage. By creating both the laundry cupboard and the shower area completely custom on site, we were able to maximise both areas. And it turned out beautifully.
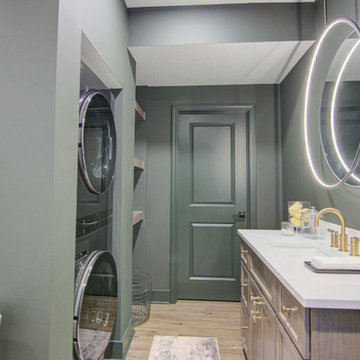
Our clients wanted a speakeasy vibe for their basement as they love to entertain. We achieved this look/feel with the dark moody paint color matched with the brick accent tile and beams. The clients have a big family, love to host and also have friends and family from out of town! The guest bedroom and bathroom was also a must for this space - they wanted their family and friends to have a beautiful and comforting stay with everything they would need! With the bathroom we did the shower with beautiful white subway tile. The fun LED mirror makes a statement with the custom vanity and fixtures that give it a pop. We installed the laundry machine and dryer in this space as well with some floating shelves. There is a booth seating and lounge area plus the seating at the bar area that gives this basement plenty of space to gather, eat, play games or cozy up! The home bar is great for any gathering and the added bedroom and bathroom make this the basement the perfect space!
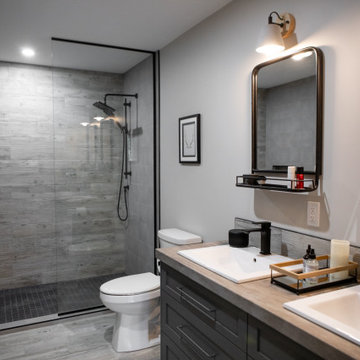
The master ensuite features a double vanity with a concrete look countertop, charcoal painted custom vanity and a large custom shower. The closet across from the vanity also houses the homeowner's washer and dryer. The walk-in closet can be accessed from the ensuite, as well as the bedroom.
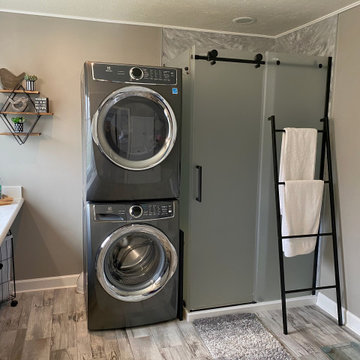
Aménagement d'une salle de bain principale classique de taille moyenne avec un placard à porte shaker, des portes de placard blanches, une douche d'angle, WC séparés, un carrelage gris, un sol en carrelage de porcelaine, un lavabo encastré, un plan de toilette en quartz, un sol gris, une cabine de douche à porte coulissante, un plan de toilette blanc, buanderie, meuble simple vasque et meuble-lavabo encastré.
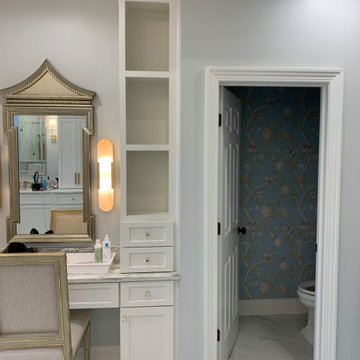
Réalisation d'une salle de bain principale tradition de taille moyenne avec un placard à porte shaker, des portes de placard blanches, une baignoire sur pieds, une douche à l'italienne, WC à poser, un mur bleu, un sol en carrelage de porcelaine, un lavabo encastré, un plan de toilette en marbre, un sol multicolore, une cabine de douche à porte battante, un plan de toilette multicolore, buanderie, meuble double vasque, meuble-lavabo encastré, un plafond voûté et du papier peint.
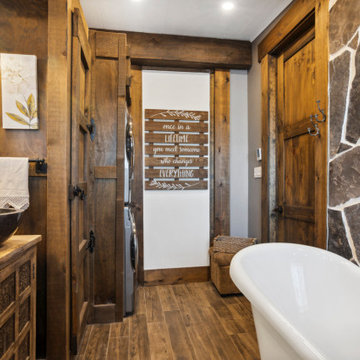
New bathroom installed at this project with natural stone on the walls and Wood look tile on the floors, came out great!
Réalisation d'une douche en alcôve principale chalet en bois brun de taille moyenne avec un placard à porte shaker, une baignoire sur pieds, un sol en carrelage de céramique, un plan de toilette en bois, un sol marron, une cabine de douche à porte battante, un plan de toilette marron, buanderie, meuble simple vasque, meuble-lavabo sur pied, poutres apparentes et boiseries.
Réalisation d'une douche en alcôve principale chalet en bois brun de taille moyenne avec un placard à porte shaker, une baignoire sur pieds, un sol en carrelage de céramique, un plan de toilette en bois, un sol marron, une cabine de douche à porte battante, un plan de toilette marron, buanderie, meuble simple vasque, meuble-lavabo sur pied, poutres apparentes et boiseries.

Idée de décoration pour une douche en alcôve principale et blanche et bois champêtre de taille moyenne avec un placard à porte shaker, WC séparés, un mur blanc, sol en stratifié, un lavabo intégré, un plan de toilette en granite, un sol marron, buanderie, meuble simple vasque, meuble-lavabo sur pied, un plafond en lambris de bois, du lambris de bois, des portes de placard blanches, un carrelage noir, des carreaux de céramique, une cabine de douche à porte battante et un plan de toilette noir.
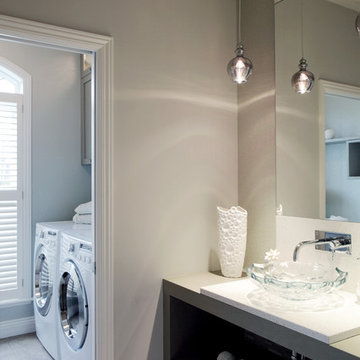
Sylvie Caron Designer
Brigitte Thériault Photographe
Inspiration pour une petite salle d'eau marine avec une vasque, un placard à porte shaker, des portes de placard grises, un plan de toilette en quartz, un carrelage gris, des carreaux de céramique, un mur gris, un sol en carrelage de céramique, un sol gris, un plan de toilette blanc, buanderie, meuble simple vasque et meuble-lavabo sur pied.
Inspiration pour une petite salle d'eau marine avec une vasque, un placard à porte shaker, des portes de placard grises, un plan de toilette en quartz, un carrelage gris, des carreaux de céramique, un mur gris, un sol en carrelage de céramique, un sol gris, un plan de toilette blanc, buanderie, meuble simple vasque et meuble-lavabo sur pied.
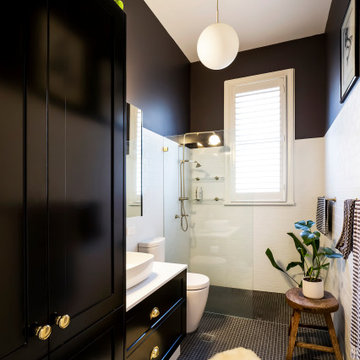
Idée de décoration pour une petite salle d'eau tradition avec un placard à porte shaker, des portes de placard noires, une douche ouverte, WC à poser, un carrelage blanc, des carreaux de céramique, un mur noir, un sol en carrelage de terre cuite, une vasque, un plan de toilette en quartz modifié, un sol noir, aucune cabine, un plan de toilette blanc, buanderie, meuble simple vasque et meuble-lavabo encastré.
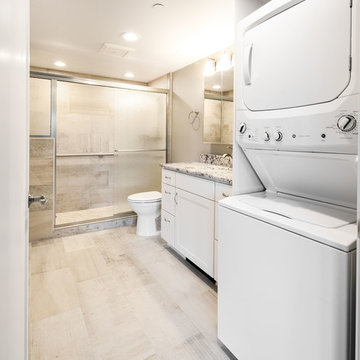
Idées déco pour une douche en alcôve principale classique de taille moyenne avec un placard à porte shaker, des portes de placard blanches, WC à poser, un carrelage gris, des carreaux de céramique, un mur beige, un sol en carrelage de céramique, un lavabo encastré, un plan de toilette en granite, un sol gris, une cabine de douche à porte coulissante, un plan de toilette multicolore et buanderie.
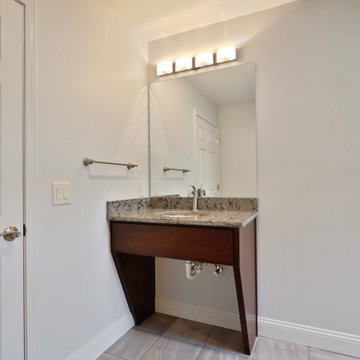
Quest Bathroom with accessible tub and cabinet
Ponce Design Build / Adapted Living Spaces
Atlanta, GA 30338
Idée de décoration pour une grande salle de bain design pour enfant avec un placard à porte shaker, des portes de placard marrons, un combiné douche/baignoire, WC séparés, un carrelage gris, des carreaux de céramique, un mur blanc, carreaux de ciment au sol, un lavabo intégré, un plan de toilette en granite, un sol gris, une cabine de douche avec un rideau, un plan de toilette gris, buanderie, meuble simple vasque et meuble-lavabo sur pied.
Idée de décoration pour une grande salle de bain design pour enfant avec un placard à porte shaker, des portes de placard marrons, un combiné douche/baignoire, WC séparés, un carrelage gris, des carreaux de céramique, un mur blanc, carreaux de ciment au sol, un lavabo intégré, un plan de toilette en granite, un sol gris, une cabine de douche avec un rideau, un plan de toilette gris, buanderie, meuble simple vasque et meuble-lavabo sur pied.
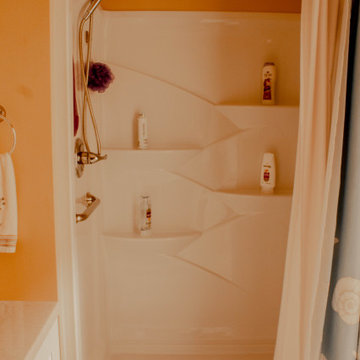
Aménagement d'une petite salle de bain classique avec un placard à porte shaker, des portes de placard blanches, WC séparés, un mur beige, un sol en vinyl, un lavabo encastré, un plan de toilette en marbre, un sol marron, une cabine de douche avec un rideau, un plan de toilette blanc, buanderie, meuble simple vasque et meuble-lavabo sur pied.
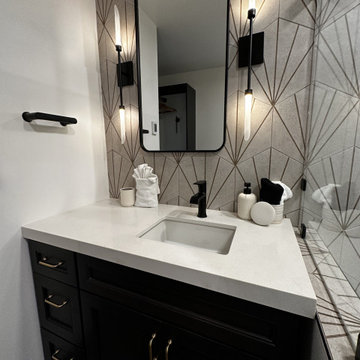
This tiny mountain bath is hip and hard working. From the luxury shower, improved storage, extra space, down to the hidden ventless washer/dryer,
Sea and Pine Interior Design was able to accomplish everything the client wished for.
Idées déco de salles de bain avec un placard à porte shaker et buanderie
3