Idées déco de salles de bain avec un placard à porte shaker et des portes de placard beiges
Trier par :
Budget
Trier par:Populaires du jour
61 - 80 sur 2 372 photos
1 sur 3
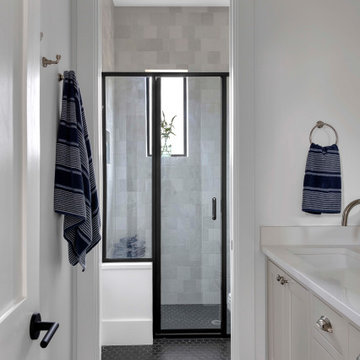
Inspiration pour une salle d'eau rustique de taille moyenne avec un placard à porte shaker, des portes de placard beiges, un carrelage blanc, un mur blanc, un sol en carrelage de céramique, un lavabo encastré, un plan de toilette en quartz, une cabine de douche à porte battante, un plan de toilette blanc, meuble double vasque, meuble-lavabo suspendu, une douche à l'italienne, WC à poser, un sol noir et un banc de douche.
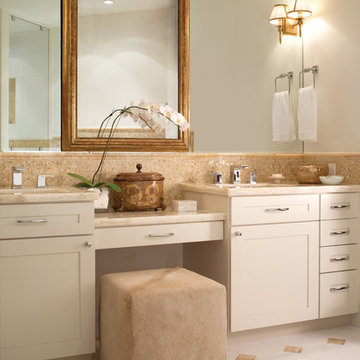
Cette photo montre une salle de bain tendance avec un placard à porte shaker, des portes de placard beiges, un carrelage beige et mosaïque.
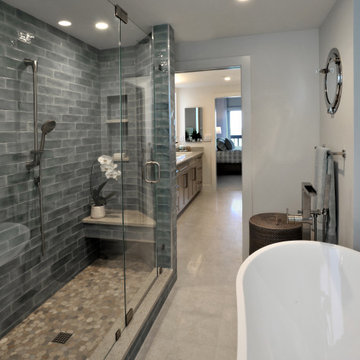
Idées déco pour une douche en alcôve principale bord de mer avec un placard à porte shaker, des portes de placard beiges, une baignoire indépendante, un carrelage bleu, des carreaux de céramique, un mur blanc, un sol en carrelage de porcelaine, une grande vasque, un plan de toilette en quartz, un sol beige et un plan de toilette beige.
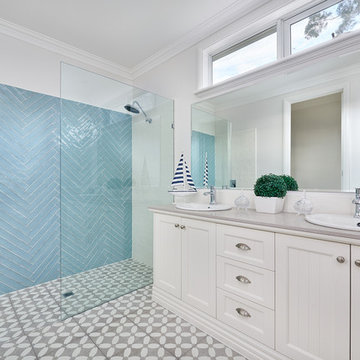
Idée de décoration pour une salle de bain marine avec un placard à porte shaker, des portes de placard beiges, un carrelage bleu, un mur beige, un lavabo posé, un sol gris, aucune cabine et un plan de toilette gris.
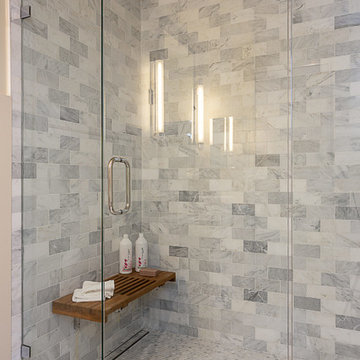
Idées déco pour une salle de bain classique de taille moyenne avec un carrelage gris, du carrelage en marbre, une cabine de douche à porte battante, un placard à porte shaker, des portes de placard beiges, un mur beige, une vasque, un plan de toilette en quartz modifié et un plan de toilette gris.
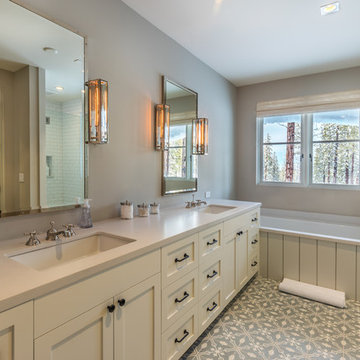
Light colored bath with separate glass-enclosed shower, jetted tub and large vanity, custom painted cabinets and tile work.
Photo by Martis Camp Sales (Paul Hamill)
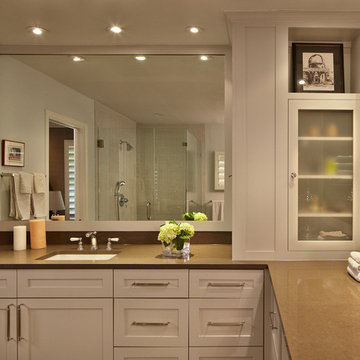
Rollingwood Remodel Bathroom
Cette image montre une salle de bain design avec un lavabo encastré, un placard à porte shaker, des portes de placard beiges et une douche d'angle.
Cette image montre une salle de bain design avec un lavabo encastré, un placard à porte shaker, des portes de placard beiges et une douche d'angle.
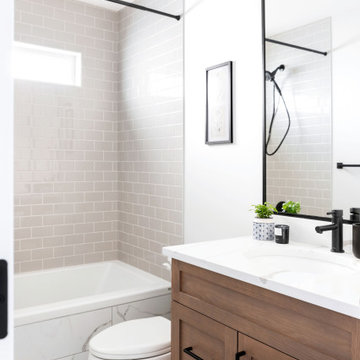
Exemple d'une grande salle de bain tendance avec un placard à porte shaker, des portes de placard beiges, une baignoire posée, un combiné douche/baignoire, WC à poser, un carrelage beige, des carreaux de céramique, un mur blanc, un sol en marbre, un lavabo encastré, un plan de toilette en marbre, un sol blanc, une cabine de douche avec un rideau, un plan de toilette blanc, meuble simple vasque et meuble-lavabo encastré.
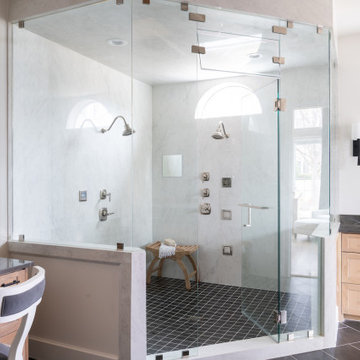
Perfectly embedded on an acre of land overlooking a pond, in the heart of Willow Bend of Plano, this dated, traditional home got more than a complete facelift. The wife is a “farmer’s daughter” and could have never imagined having a home like this to call her own one day. Finding a 15’ dining table was a tall task… especially for a family of four. Using a local craftsman, the most gorgeous white oak table was created to host everyone in the neighborhood! The clients told a lot of stories about their past and children. The designer realized that the stories were actually treasures as she incorporated their memories and symbols in every room. She brought these memories to life in a custom artwork collage above the family room mantel. From a tractor representing the grandfather, to the Russian alphabet portraying the roots of their adopted sons and some Cambodian script, there were meanings behind each piece. In order to bring nature indoors, the designer decided to demo the exterior wall to the patio to add a large folding door and blew out the wall dividing the formal dining room and breakfast room so there would be a clear sight through to the outdoors. Throughout the home, each family member was thought of. The fabrics and finishes had to withstand small boys, who were extremely active. The use of outdoor fabrics and beautiful scratch proof finishes were incorporated in every space – bring on the hotwheels.
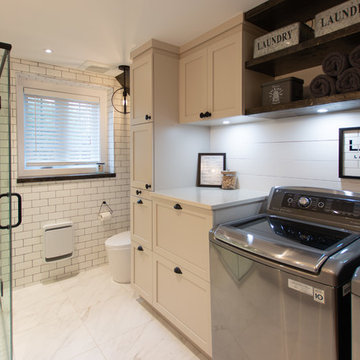
Inspiration pour une grande salle d'eau rustique avec un placard à porte shaker, des portes de placard beiges, une douche d'angle, WC à poser, un carrelage blanc, un carrelage métro, un mur blanc, un sol en carrelage de céramique, un lavabo posé, un plan de toilette en quartz, un sol blanc, une cabine de douche à porte battante, un plan de toilette beige et buanderie.
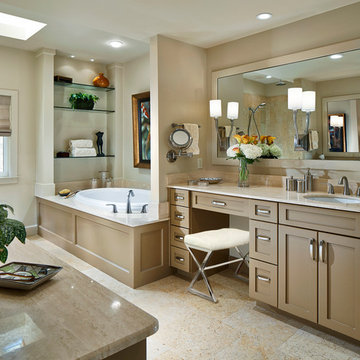
Ken Vaughan
Idée de décoration pour une salle de bain tradition avec un lavabo encastré, un placard à porte shaker, des portes de placard beiges et une baignoire posée.
Idée de décoration pour une salle de bain tradition avec un lavabo encastré, un placard à porte shaker, des portes de placard beiges et une baignoire posée.
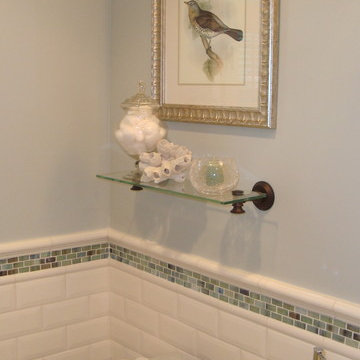
Réalisation d'une douche en alcôve marine de taille moyenne avec un placard à porte shaker, des portes de placard beiges, une baignoire en alcôve, WC séparés, un carrelage vert, un carrelage blanc, un lavabo encastré, un plan de toilette en granite, un mur bleu et un carrelage métro.
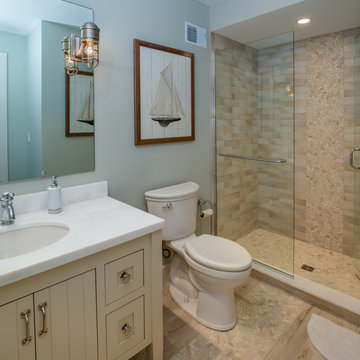
Northern Michigan summers are best spent on the water. The family can now soak up the best time of the year in their wholly remodeled home on the shore of Lake Charlevoix.
This beachfront infinity retreat offers unobstructed waterfront views from the living room thanks to a luxurious nano door. The wall of glass panes opens end to end to expose the glistening lake and an entrance to the porch. There, you are greeted by a stunning infinity edge pool, an outdoor kitchen, and award-winning landscaping completed by Drost Landscape.
Inside, the home showcases Birchwood craftsmanship throughout. Our family of skilled carpenters built custom tongue and groove siding to adorn the walls. The one of a kind details don’t stop there. The basement displays a nine-foot fireplace designed and built specifically for the home to keep the family warm on chilly Northern Michigan evenings. They can curl up in front of the fire with a warm beverage from their wet bar. The bar features a jaw-dropping blue and tan marble countertop and backsplash. / Photo credit: Phoenix Photographic
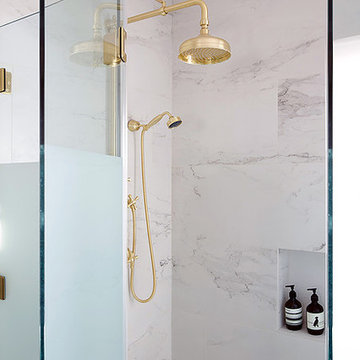
Brass hardware feels fresh in this classic white marble bath.
Cette image montre une salle de bain principale traditionnelle de taille moyenne avec un placard à porte shaker, des portes de placard beiges, une baignoire indépendante, une douche d'angle, un carrelage gris, un carrelage blanc, un carrelage de pierre, un mur blanc, un sol en marbre, un lavabo intégré et un plan de toilette en surface solide.
Cette image montre une salle de bain principale traditionnelle de taille moyenne avec un placard à porte shaker, des portes de placard beiges, une baignoire indépendante, une douche d'angle, un carrelage gris, un carrelage blanc, un carrelage de pierre, un mur blanc, un sol en marbre, un lavabo intégré et un plan de toilette en surface solide.
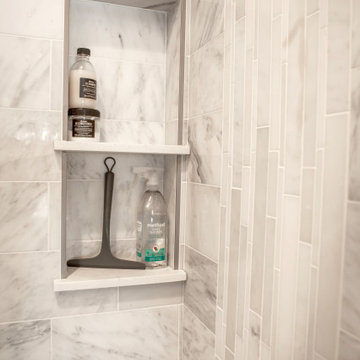
. This guest home is 495 square feet of perfectly usable space. You walk in to the area directly between the great room and the kitchen. To the right is the living room, with exactly enough room for a TV, hutch, and a couch, to the left is the kitchen and dining area. Further to the right is the master, and only bedroom, with enough room around the space for the furniture necessary to make you feel right at home. A walk in closet with a closet organizer in it for extra space was well thought out. The bathroom is cozy and luxurious all at the same time. With a larger shower boasting an amazing shower spa system made by Moen. A single valve to control the temperature, and three transfer valves, for the body sprays, rain shower head, and hand shower, to control them individually.
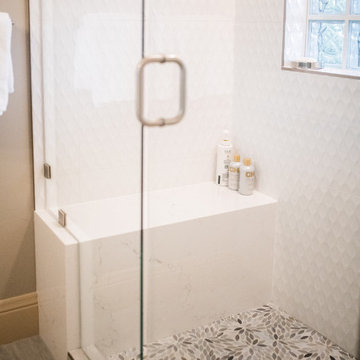
Aménagement d'une petite salle de bain contemporaine avec un placard à porte shaker, des portes de placard beiges, WC à poser, un carrelage blanc, des carreaux de céramique, un mur beige, un sol en carrelage de céramique, un lavabo encastré, un plan de toilette en quartz modifié, un sol beige, une cabine de douche à porte battante, un plan de toilette blanc, un banc de douche, meuble simple vasque et meuble-lavabo encastré.
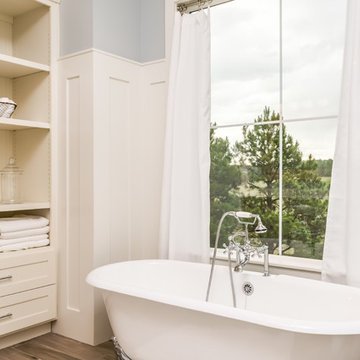
Réalisation d'une salle de bain principale champêtre de taille moyenne avec un placard à porte shaker, des portes de placard beiges, une baignoire indépendante, un mur gris, parquet foncé, un lavabo encastré, un plan de toilette en quartz modifié, un sol marron et un plan de toilette blanc.
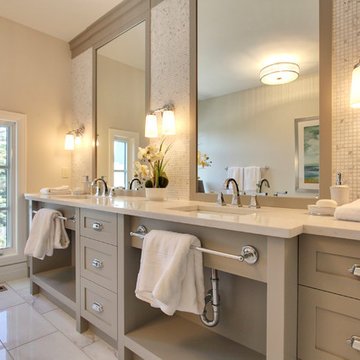
Master Ensuite
Custom Cabinetry
Contemporary Hardware
Marble Floor Tile
Mosaic Tile Backsplash
Idées déco pour une salle de bain principale contemporaine de taille moyenne avec un placard à porte shaker, des portes de placard beiges, une baignoire indépendante, un carrelage blanc, un mur beige, mosaïque, un sol en marbre, un lavabo encastré, un plan de toilette en quartz modifié et un sol blanc.
Idées déco pour une salle de bain principale contemporaine de taille moyenne avec un placard à porte shaker, des portes de placard beiges, une baignoire indépendante, un carrelage blanc, un mur beige, mosaïque, un sol en marbre, un lavabo encastré, un plan de toilette en quartz modifié et un sol blanc.
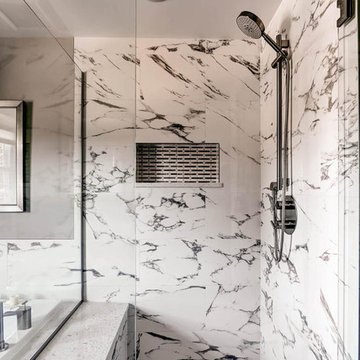
Aménagement d'un grand sauna classique avec une vasque, un placard à porte shaker, des portes de placard beiges, un plan de toilette en quartz modifié, une baignoire posée, WC séparés, un carrelage blanc, des carreaux de porcelaine, un mur beige et parquet foncé.
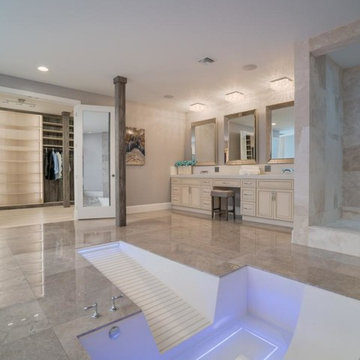
We had the opportunity to design and create a walk-in bath tub with cascading waterfall entry, ambient lighting, and chase lounger for relaxing and comfort. This sunken bathtub, though quite large fits the space and size of this bathroom perfectly. Also, the treaded slope allows for very easy access which is usually the biggest downfall of any sunken tub.
Idées déco de salles de bain avec un placard à porte shaker et des portes de placard beiges
4