Idées déco de salles de bain avec un placard à porte shaker et des portes de placard jaunes
Trier par :
Budget
Trier par:Populaires du jour
101 - 120 sur 136 photos
1 sur 3
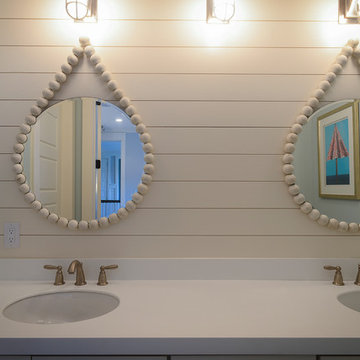
Walter Elliott Photography
Cette photo montre une salle de bain principale bord de mer de taille moyenne avec un placard à porte shaker, des portes de placard jaunes, une baignoire en alcôve, un combiné douche/baignoire, WC séparés, un carrelage gris, un carrelage métro, un mur gris, un sol en carrelage de porcelaine, un lavabo encastré, un plan de toilette en stratifié, un sol beige et une cabine de douche avec un rideau.
Cette photo montre une salle de bain principale bord de mer de taille moyenne avec un placard à porte shaker, des portes de placard jaunes, une baignoire en alcôve, un combiné douche/baignoire, WC séparés, un carrelage gris, un carrelage métro, un mur gris, un sol en carrelage de porcelaine, un lavabo encastré, un plan de toilette en stratifié, un sol beige et une cabine de douche avec un rideau.
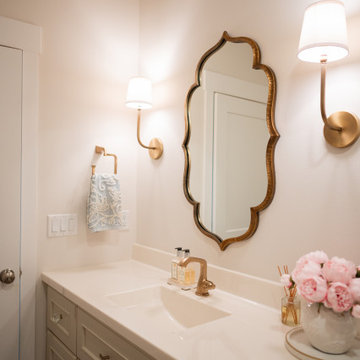
This beautiful, light-filled home radiates timeless elegance with a neutral palette and subtle blue accents. Thoughtful interior layouts optimize flow and visibility, prioritizing guest comfort for entertaining.
The bathroom exudes timeless sophistication with its soft neutral palette, an elegant vanity offering ample storage, complemented by a stunning mirror, and adorned with elegant brass-toned fixtures.
---
Project by Wiles Design Group. Their Cedar Rapids-based design studio serves the entire Midwest, including Iowa City, Dubuque, Davenport, and Waterloo, as well as North Missouri and St. Louis.
For more about Wiles Design Group, see here: https://wilesdesigngroup.com/
To learn more about this project, see here: https://wilesdesigngroup.com/swisher-iowa-new-construction-home-design
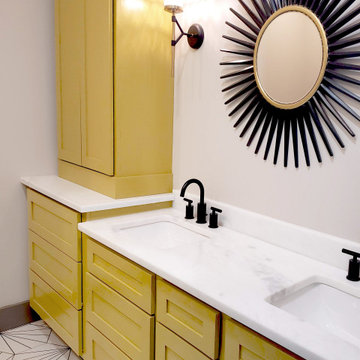
Frameless double master shower with graphic patterned ceramic tile, shower bench, black fixtures, and rain showerhead.
Cette photo montre une salle de bain principale éclectique de taille moyenne avec un placard à porte shaker, des portes de placard jaunes, une douche double, WC à poser, un carrelage blanc, des carreaux de céramique, un mur gris, un sol en carrelage de céramique, un lavabo encastré, un plan de toilette en marbre, un sol blanc, une cabine de douche à porte battante, un plan de toilette blanc, un banc de douche, meuble double vasque et meuble-lavabo sur pied.
Cette photo montre une salle de bain principale éclectique de taille moyenne avec un placard à porte shaker, des portes de placard jaunes, une douche double, WC à poser, un carrelage blanc, des carreaux de céramique, un mur gris, un sol en carrelage de céramique, un lavabo encastré, un plan de toilette en marbre, un sol blanc, une cabine de douche à porte battante, un plan de toilette blanc, un banc de douche, meuble double vasque et meuble-lavabo sur pied.
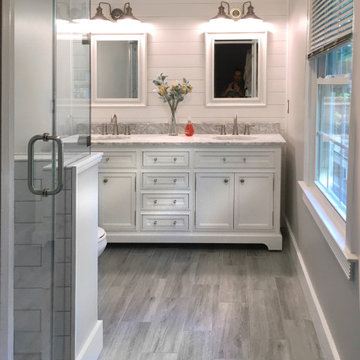
Small master bathroom renovation. Justin and Kelley wanted me to make the shower bigger by removing a partition wall and by taking space from a closet behind the shower wall. Also, I added hidden medicine cabinets behind the apparent hanging mirrors.
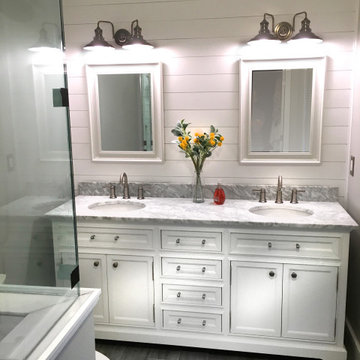
Small master bathroom renovation. Justin and Kelley wanted me to make the shower bigger by removing a partition wall and by taking space from a closet behind the shower wall. Also, I added hidden medicine cabinets behind the apparent hanging mirrors.
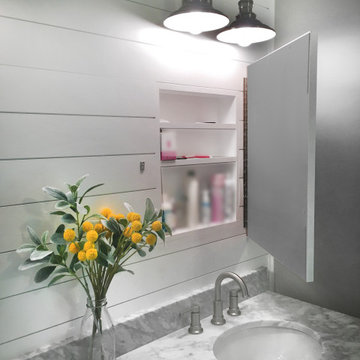
Small master bathroom renovation. Justin and Kelley wanted me to make the shower bigger by removing a partition wall and by taking space from a closet behind the shower wall. Also, I added hidden medicine cabinets behind the apparent hanging mirrors.
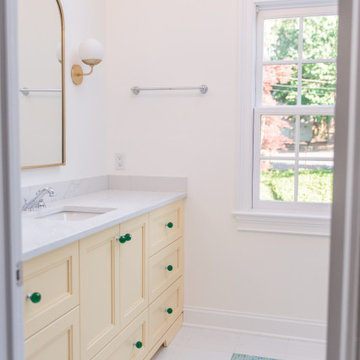
Custom designed and fully remodeled bathrooms with walk-in shower and custom vanities.
Cette photo montre une douche en alcôve chic de taille moyenne pour enfant avec un placard à porte shaker, des portes de placard jaunes, un mur blanc, un lavabo encastré, un sol multicolore, une cabine de douche à porte coulissante, un plan de toilette blanc, meuble simple vasque et meuble-lavabo encastré.
Cette photo montre une douche en alcôve chic de taille moyenne pour enfant avec un placard à porte shaker, des portes de placard jaunes, un mur blanc, un lavabo encastré, un sol multicolore, une cabine de douche à porte coulissante, un plan de toilette blanc, meuble simple vasque et meuble-lavabo encastré.
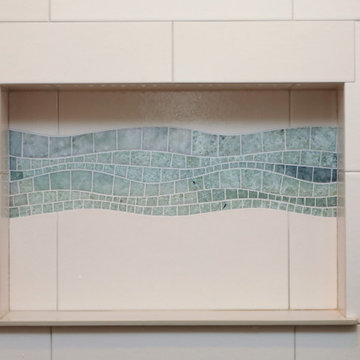
Cette photo montre une grande douche en alcôve principale tendance avec un placard à porte shaker, des portes de placard jaunes, une baignoire indépendante, WC séparés, un carrelage blanc, des carreaux de porcelaine, un mur vert, un lavabo encastré, un plan de toilette en béton, un sol gris, aucune cabine et un plan de toilette gris.
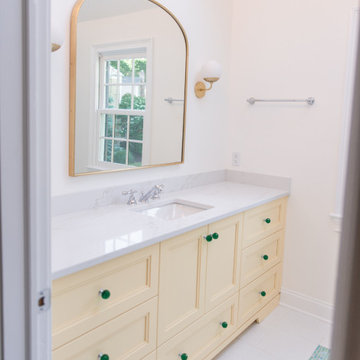
Custom designed and fully remodeled master bathroom with walk-in shower and custom vanities.
Exemple d'une salle de bain chic de taille moyenne pour enfant avec un placard à porte shaker, des portes de placard jaunes, un mur blanc, un lavabo encastré, un sol multicolore, un plan de toilette blanc, meuble simple vasque, meuble-lavabo encastré et un sol en carrelage de céramique.
Exemple d'une salle de bain chic de taille moyenne pour enfant avec un placard à porte shaker, des portes de placard jaunes, un mur blanc, un lavabo encastré, un sol multicolore, un plan de toilette blanc, meuble simple vasque, meuble-lavabo encastré et un sol en carrelage de céramique.

Small master bathroom renovation. Justin and Kelley wanted me to make the shower bigger by removing a partition wall and by taking space from a closet behind the shower wall. Also, I added hidden medicine cabinets behind the apparent hanging mirrors.
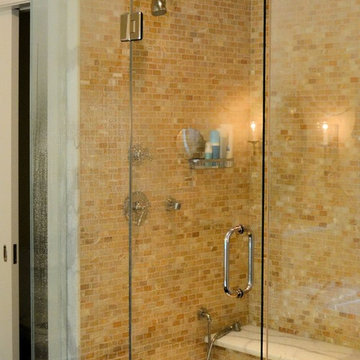
Devin Kimmel
Inspiration pour une grande douche en alcôve principale traditionnelle avec un placard à porte shaker, des portes de placard jaunes, une baignoire encastrée, un mur beige, parquet foncé, un lavabo encastré et un plan de toilette en marbre.
Inspiration pour une grande douche en alcôve principale traditionnelle avec un placard à porte shaker, des portes de placard jaunes, une baignoire encastrée, un mur beige, parquet foncé, un lavabo encastré et un plan de toilette en marbre.
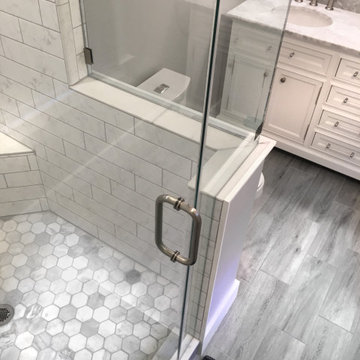
Small master bathroom renovation. Justin and Kelley wanted me to make the shower bigger by removing a partition wall and by taking space from a closet behind the shower wall. Also, I added hidden medicine cabinets behind the apparent hanging mirrors.
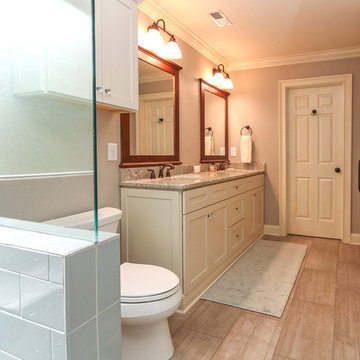
Greg Frick
Inspiration pour une salle de bain principale craftsman de taille moyenne avec un lavabo encastré, un placard à porte shaker, des portes de placard jaunes, un plan de toilette en granite, une douche double, WC séparés, un carrelage bleu, un carrelage de pierre, un mur gris et un sol en carrelage de porcelaine.
Inspiration pour une salle de bain principale craftsman de taille moyenne avec un lavabo encastré, un placard à porte shaker, des portes de placard jaunes, un plan de toilette en granite, une douche double, WC séparés, un carrelage bleu, un carrelage de pierre, un mur gris et un sol en carrelage de porcelaine.
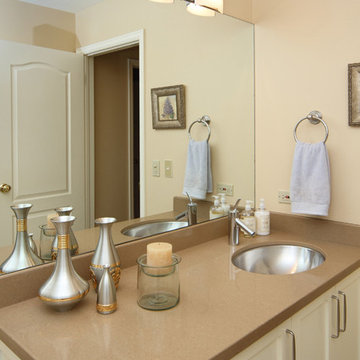
Bathroom renovated in classic neutral colours and textures. Beautiful white shaker vanity topped with solid surface quartz top and coordinating tiles throughout.
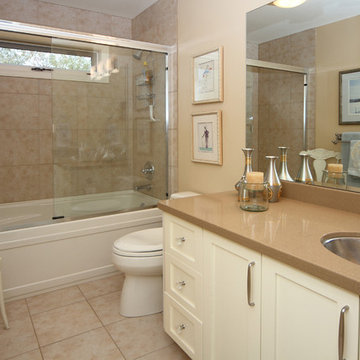
Bathroom renovated in classic neutral colours and textures. Beautiful white shaker vanity topped with solid surface quartz top and coordinating tiles throughout.
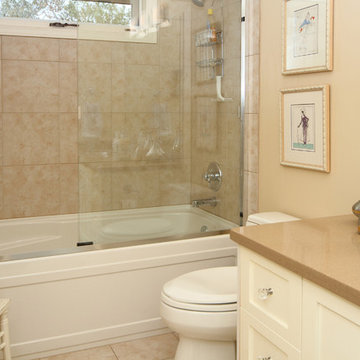
Bathroom renovated in classic neutral colours and textures. Beautiful white shaker vanity topped with solid surface quartz top and coordinating tiles throughout.
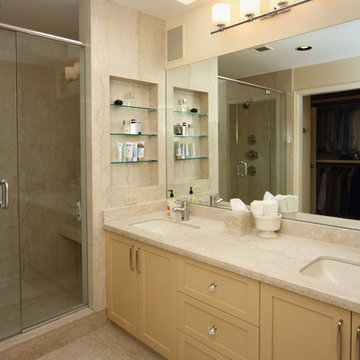
Bathroom renovated in classic neutral colours and textures. Beautiful stand-up tiled shower, complete with handshower and floating shower bench.
Cette image montre une grande douche en alcôve principale traditionnelle avec un lavabo encastré, un placard à porte shaker, des portes de placard jaunes, un plan de toilette en granite, WC à poser, un carrelage beige, des carreaux de porcelaine, un mur beige et un sol en carrelage de porcelaine.
Cette image montre une grande douche en alcôve principale traditionnelle avec un lavabo encastré, un placard à porte shaker, des portes de placard jaunes, un plan de toilette en granite, WC à poser, un carrelage beige, des carreaux de porcelaine, un mur beige et un sol en carrelage de porcelaine.
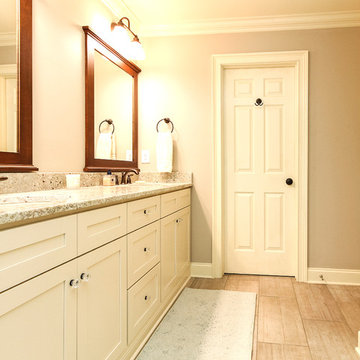
Greg Frick
Idée de décoration pour une salle de bain principale craftsman de taille moyenne avec un lavabo encastré, un placard à porte shaker, des portes de placard jaunes, un plan de toilette en granite, une douche double, WC séparés, un carrelage bleu, un carrelage de pierre, un mur gris et un sol en carrelage de porcelaine.
Idée de décoration pour une salle de bain principale craftsman de taille moyenne avec un lavabo encastré, un placard à porte shaker, des portes de placard jaunes, un plan de toilette en granite, une douche double, WC séparés, un carrelage bleu, un carrelage de pierre, un mur gris et un sol en carrelage de porcelaine.
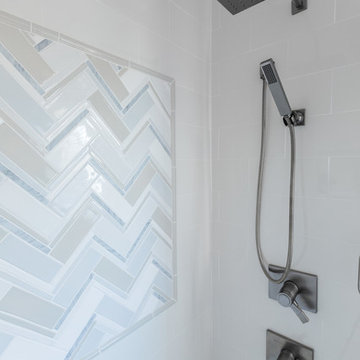
Cette photo montre une salle d'eau chic de taille moyenne avec un placard à porte shaker, des portes de placard jaunes, une baignoire en alcôve, un combiné douche/baignoire, WC séparés, un mur gris, un sol en carrelage de porcelaine, une vasque, un plan de toilette en surface solide, un sol gris, une cabine de douche à porte coulissante et un plan de toilette blanc.
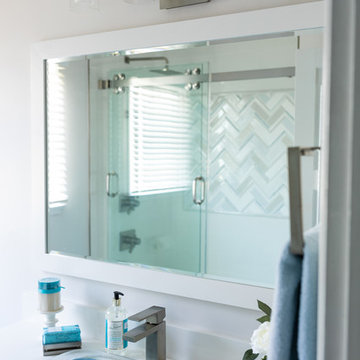
Aménagement d'une salle d'eau classique de taille moyenne avec un placard à porte shaker, des portes de placard jaunes, une baignoire en alcôve, un combiné douche/baignoire, WC séparés, un mur gris, un sol en carrelage de porcelaine, une vasque, un plan de toilette en surface solide, un sol gris, une cabine de douche à porte coulissante et un plan de toilette blanc.
Idées déco de salles de bain avec un placard à porte shaker et des portes de placard jaunes
6