Salle de Bain et Douche
Trier par :
Budget
Trier par:Populaires du jour
121 - 140 sur 569 photos
1 sur 3
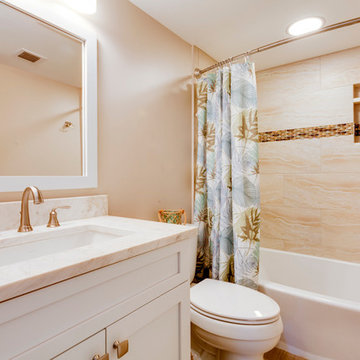
RE Home Photography, Marshall Sheppard
Exemple d'une salle d'eau chic de taille moyenne avec un placard à porte shaker, des portes de placard blanches, une baignoire en alcôve, un combiné douche/baignoire, WC séparés, un carrelage beige, du carrelage en travertin, un mur beige, parquet clair, un lavabo encastré, un plan de toilette en marbre, un sol beige et une cabine de douche avec un rideau.
Exemple d'une salle d'eau chic de taille moyenne avec un placard à porte shaker, des portes de placard blanches, une baignoire en alcôve, un combiné douche/baignoire, WC séparés, un carrelage beige, du carrelage en travertin, un mur beige, parquet clair, un lavabo encastré, un plan de toilette en marbre, un sol beige et une cabine de douche avec un rideau.
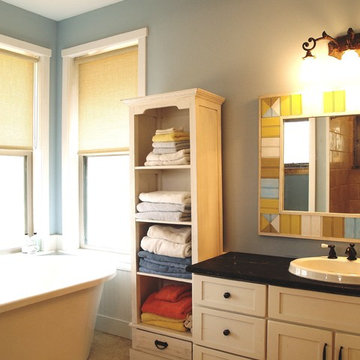
M. Chandler
Idée de décoration pour une douche en alcôve principale tradition de taille moyenne avec un placard à porte shaker, des portes de placard blanches, une baignoire indépendante, un carrelage beige, du carrelage en travertin, un mur bleu, un sol en carrelage de céramique, un lavabo posé, un plan de toilette en stéatite, un sol beige et aucune cabine.
Idée de décoration pour une douche en alcôve principale tradition de taille moyenne avec un placard à porte shaker, des portes de placard blanches, une baignoire indépendante, un carrelage beige, du carrelage en travertin, un mur bleu, un sol en carrelage de céramique, un lavabo posé, un plan de toilette en stéatite, un sol beige et aucune cabine.
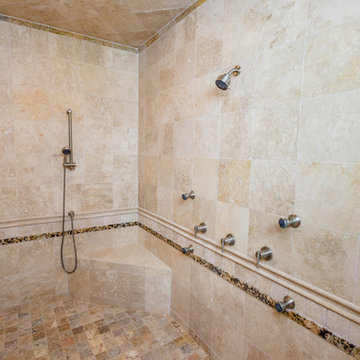
Purser Architectural Custom Home Design built by Tommy Cashiola Custom Homes
Idées déco pour une grande salle de bain principale méditerranéenne avec un placard à porte shaker, des portes de placard blanches, une baignoire posée, une douche double, WC séparés, un carrelage beige, du carrelage en travertin, un mur blanc, un sol en travertin, un lavabo encastré, un plan de toilette en granite, un sol marron, aucune cabine et un plan de toilette multicolore.
Idées déco pour une grande salle de bain principale méditerranéenne avec un placard à porte shaker, des portes de placard blanches, une baignoire posée, une douche double, WC séparés, un carrelage beige, du carrelage en travertin, un mur blanc, un sol en travertin, un lavabo encastré, un plan de toilette en granite, un sol marron, aucune cabine et un plan de toilette multicolore.
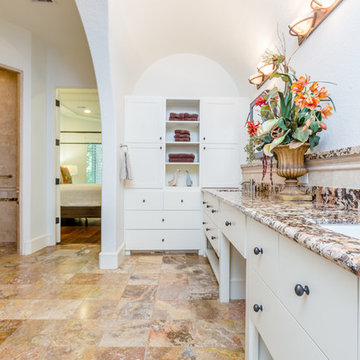
Purser Architectural Custom Home Design built by Tommy Cashiola Custom Homes
Idées déco pour une grande salle de bain principale méditerranéenne avec un placard à porte shaker, des portes de placard blanches, une baignoire posée, une douche double, WC séparés, un carrelage beige, du carrelage en travertin, un mur blanc, un sol en travertin, un lavabo encastré, un plan de toilette en granite, un sol marron, aucune cabine et un plan de toilette multicolore.
Idées déco pour une grande salle de bain principale méditerranéenne avec un placard à porte shaker, des portes de placard blanches, une baignoire posée, une douche double, WC séparés, un carrelage beige, du carrelage en travertin, un mur blanc, un sol en travertin, un lavabo encastré, un plan de toilette en granite, un sol marron, aucune cabine et un plan de toilette multicolore.
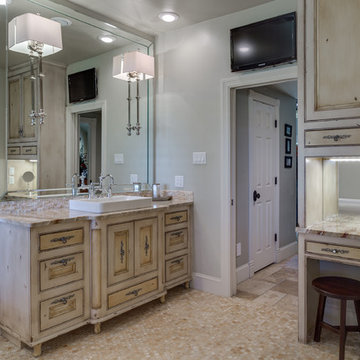
Epic Foto Group
Victorian style bathroom with free standing tub, mosaic onyx flooring, marble countertops, lighted controls with surround sound, water proof speaker, body sprays and steam.
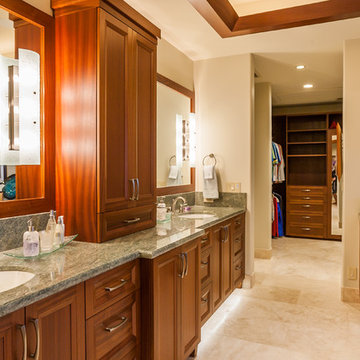
Architect- Marc Taron
Contractor- Kanegai Builders
Landscape Architect- Irvin Higashi
Interior Designer- Tervola Designs/Mhel Ramos
Photography- Dan Cunningham
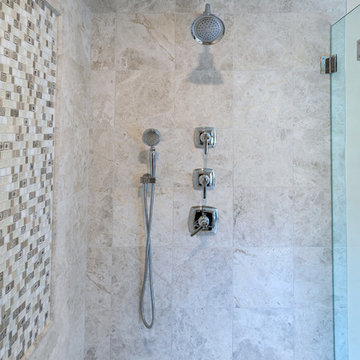
The chic master bathroom is spa-like and luxurious. The tan travertine floors perfectly complement the deep brown vanity, which is topped with white fantasy quartz. The shower has Grohe showerheads, an Emperador marble floor, a mosaic marble accent feature, travertine walls, and quartz bench. The Runtal towel warmer adds the final touch to this oasis.
This light and airy home in Chadds Ford, PA, was a custom home renovation for long-time clients that included the installation of red oak hardwood floors, the master bedroom, master bathroom, two powder rooms, living room, dining room, study, foyer and staircase. remodel included the removal of an existing deck, replacing it with a beautiful flagstone patio. Each of these spaces feature custom, architectural millwork and custom built-in cabinetry or shelving. A special showcase piece is the continuous, millwork throughout the 3-story staircase. To see other work we've done in this beautiful home, please search in our Projects for Chadds Ford, PA Home Remodel and Chadds Ford, PA Exterior Renovation.
Rudloff Custom Builders has won Best of Houzz for Customer Service in 2014, 2015 2016, 2017 and 2019. We also were voted Best of Design in 2016, 2017, 2018, 2019 which only 2% of professionals receive. Rudloff Custom Builders has been featured on Houzz in their Kitchen of the Week, What to Know About Using Reclaimed Wood in the Kitchen as well as included in their Bathroom WorkBook article. We are a full service, certified remodeling company that covers all of the Philadelphia suburban area. This business, like most others, developed from a friendship of young entrepreneurs who wanted to make a difference in their clients’ lives, one household at a time. This relationship between partners is much more than a friendship. Edward and Stephen Rudloff are brothers who have renovated and built custom homes together paying close attention to detail. They are carpenters by trade and understand concept and execution. Rudloff Custom Builders will provide services for you with the highest level of professionalism, quality, detail, punctuality and craftsmanship, every step of the way along our journey together.
Specializing in residential construction allows us to connect with our clients early in the design phase to ensure that every detail is captured as you imagined. One stop shopping is essentially what you will receive with Rudloff Custom Builders from design of your project to the construction of your dreams, executed by on-site project managers and skilled craftsmen. Our concept: envision our client’s ideas and make them a reality. Our mission: CREATING LIFETIME RELATIONSHIPS BUILT ON TRUST AND INTEGRITY.
Photo Credit: Linda McManus Images
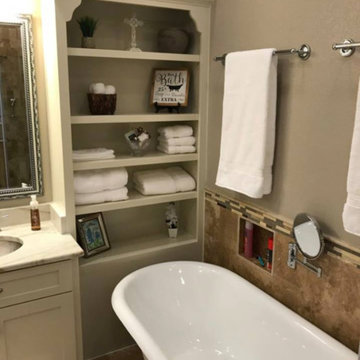
Aménagement d'une salle de bain principale classique de taille moyenne avec un placard à porte shaker, des portes de placard blanches, une baignoire sur pieds, une douche d'angle, un carrelage marron, du carrelage en travertin, un mur gris, un sol en travertin, un lavabo encastré, un plan de toilette en quartz modifié, un sol marron et une cabine de douche à porte battante.
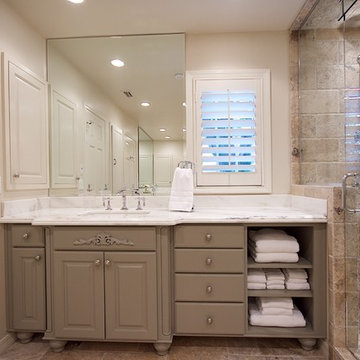
Kay Chance Photography
Cette image montre une grande douche en alcôve principale design avec un placard à porte shaker, des portes de placards vertess, une baignoire indépendante, WC séparés, un carrelage beige, du carrelage en travertin, un mur beige, un sol en travertin, un lavabo encastré, un plan de toilette en marbre, un sol beige et une cabine de douche à porte battante.
Cette image montre une grande douche en alcôve principale design avec un placard à porte shaker, des portes de placards vertess, une baignoire indépendante, WC séparés, un carrelage beige, du carrelage en travertin, un mur beige, un sol en travertin, un lavabo encastré, un plan de toilette en marbre, un sol beige et une cabine de douche à porte battante.
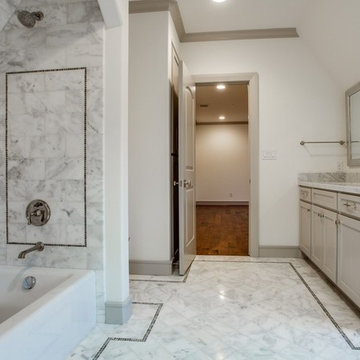
Cette image montre une salle de bain principale traditionnelle de taille moyenne avec un placard à porte shaker, des portes de placard blanches, une baignoire indépendante, une douche d'angle, un carrelage beige, du carrelage en travertin, un mur beige, un sol en travertin, un lavabo encastré, un plan de toilette en onyx, un sol beige et aucune cabine.
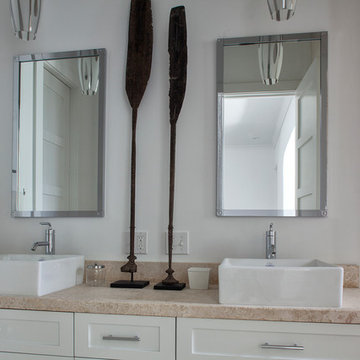
Exemple d'une salle de bain principale chic de taille moyenne avec un placard à porte shaker, des portes de placard blanches, un carrelage beige, du carrelage en travertin, un mur blanc, une vasque et un plan de toilette en carrelage.
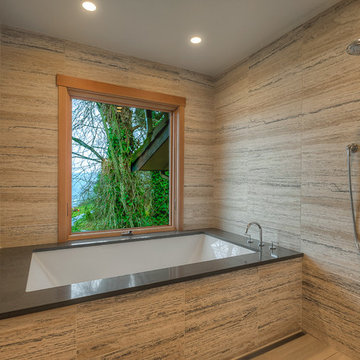
The master bathroom is designed with a large spa-like wet room with the soaking tub and shower overlooking Lake Washington. The wet room is tiled from floor to ceiling and is designed as a curb-less transition for aging-in-place.
Photo: Image Arts Photography
Design: H2D Architecture + Design
www.h2darchitects.com
Construction: Thomas Jacobson Construction
Interior Design: Gary Henderson Interiors
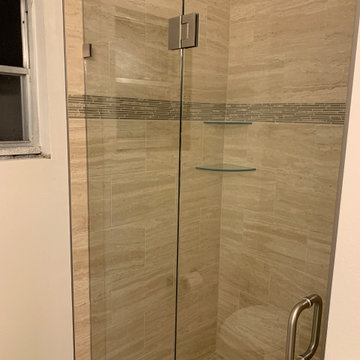
Guest shower Schluter shower system water proofing. Completed after cast iron work was complete
Idées déco pour une petite salle de bain classique avec un placard à porte shaker, des portes de placard blanches, un carrelage beige, du carrelage en travertin, un mur beige, un sol en carrelage de céramique, un lavabo encastré, un plan de toilette en quartz modifié, un sol beige, une cabine de douche à porte coulissante, un plan de toilette blanc, meuble simple vasque et meuble-lavabo encastré.
Idées déco pour une petite salle de bain classique avec un placard à porte shaker, des portes de placard blanches, un carrelage beige, du carrelage en travertin, un mur beige, un sol en carrelage de céramique, un lavabo encastré, un plan de toilette en quartz modifié, un sol beige, une cabine de douche à porte coulissante, un plan de toilette blanc, meuble simple vasque et meuble-lavabo encastré.
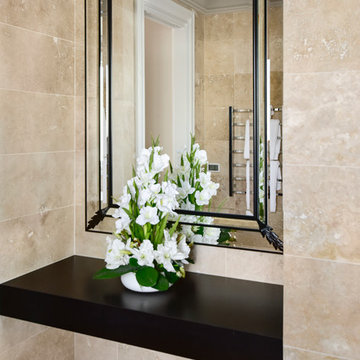
Photography: Larissa Davis
Cette image montre une grande salle de bain principale traditionnelle avec un placard à porte shaker, des portes de placard noires, une baignoire indépendante, une douche double, WC suspendus, du carrelage en travertin, un mur beige, un sol en travertin, un lavabo de ferme, un plan de toilette en bois, un sol beige, une cabine de douche à porte battante et un plan de toilette noir.
Cette image montre une grande salle de bain principale traditionnelle avec un placard à porte shaker, des portes de placard noires, une baignoire indépendante, une douche double, WC suspendus, du carrelage en travertin, un mur beige, un sol en travertin, un lavabo de ferme, un plan de toilette en bois, un sol beige, une cabine de douche à porte battante et un plan de toilette noir.
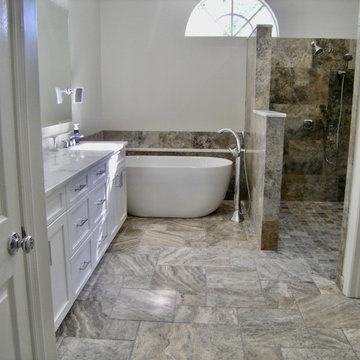
Master Bathroom. Free Standing Tub with Walk in Shower and Double Vanity.
Cette photo montre une grande salle de bain principale chic avec un placard à porte shaker, des portes de placard blanches, une baignoire indépendante, une douche à l'italienne, WC à poser, un carrelage gris, du carrelage en travertin, un mur gris, un sol en travertin, un lavabo encastré, un plan de toilette en quartz modifié, un sol gris, aucune cabine et un plan de toilette gris.
Cette photo montre une grande salle de bain principale chic avec un placard à porte shaker, des portes de placard blanches, une baignoire indépendante, une douche à l'italienne, WC à poser, un carrelage gris, du carrelage en travertin, un mur gris, un sol en travertin, un lavabo encastré, un plan de toilette en quartz modifié, un sol gris, aucune cabine et un plan de toilette gris.
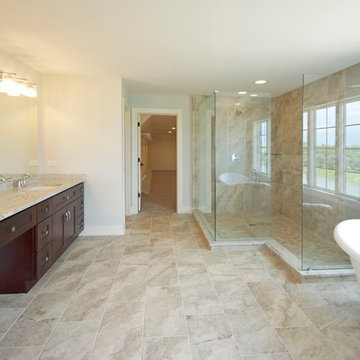
Réalisation d'une grande salle de bain principale tradition en bois foncé avec un placard à porte shaker, une baignoire indépendante, une douche d'angle, un carrelage beige, du carrelage en travertin, un mur blanc, un sol en travertin, un lavabo encastré, un sol beige et aucune cabine.
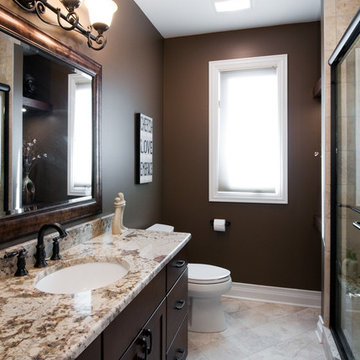
Project designed and built by DESIGNfirst Builders of Itasca, Illinois.
Photography by Anne Klemmer.
Idées déco pour une salle d'eau classique de taille moyenne avec un placard à porte shaker, des portes de placard marrons, un carrelage beige, du carrelage en travertin, un mur marron, un sol en travertin, un lavabo encastré, un plan de toilette en granite, un sol beige et une cabine de douche à porte coulissante.
Idées déco pour une salle d'eau classique de taille moyenne avec un placard à porte shaker, des portes de placard marrons, un carrelage beige, du carrelage en travertin, un mur marron, un sol en travertin, un lavabo encastré, un plan de toilette en granite, un sol beige et une cabine de douche à porte coulissante.
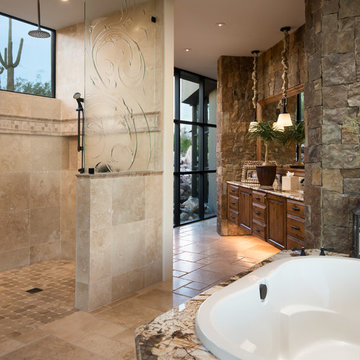
Master Bathroom of the Prugh Home
Photo by Landon Wiggs
Exemple d'une salle de bain principale tendance de taille moyenne avec un placard à porte shaker, des portes de placard marrons, une baignoire posée, une douche à l'italienne, un carrelage beige, du carrelage en travertin, un mur marron, un lavabo posé, un plan de toilette en granite, un sol beige et aucune cabine.
Exemple d'une salle de bain principale tendance de taille moyenne avec un placard à porte shaker, des portes de placard marrons, une baignoire posée, une douche à l'italienne, un carrelage beige, du carrelage en travertin, un mur marron, un lavabo posé, un plan de toilette en granite, un sol beige et aucune cabine.
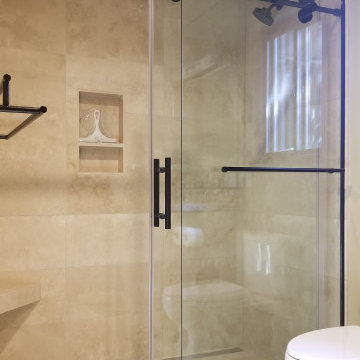
Travertine floor. light quartzite tops with medium alder shaker cabinets
Aménagement d'une salle de bain craftsman de taille moyenne avec un placard à porte shaker, des portes de placard marrons, WC séparés, un carrelage beige, du carrelage en travertin, un mur vert, un sol en travertin, un plan de toilette en quartz, un sol rose, une cabine de douche à porte coulissante, un plan de toilette blanc, meuble simple vasque et meuble-lavabo encastré.
Aménagement d'une salle de bain craftsman de taille moyenne avec un placard à porte shaker, des portes de placard marrons, WC séparés, un carrelage beige, du carrelage en travertin, un mur vert, un sol en travertin, un plan de toilette en quartz, un sol rose, une cabine de douche à porte coulissante, un plan de toilette blanc, meuble simple vasque et meuble-lavabo encastré.
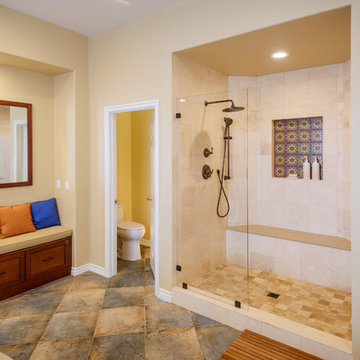
The rain shower in this Mediterranean bathroom features travertine stone tile both on the floor and on the wall. This alcove shape helps make this shower feel like an escape. The detail in the shower wall helps act a shelf for holding soaps and shampoos, and the decorative tile makes this detail a major focal point of the space. The toilet is tucked away in a separate water closet, and the room includes a comfortable bench to prepare for the morning or to relax after a warm bath.
7