Idées déco de salles de bain avec un placard à porte shaker et du lambris
Trier par :
Budget
Trier par:Populaires du jour
1 - 20 sur 438 photos
1 sur 3

Idées déco pour une grande salle d'eau campagne avec un placard à porte shaker, des portes de placard bleues, un mur blanc, un sol en carrelage de terre cuite, un plan de toilette en quartz modifié, un sol blanc, un plan de toilette blanc, meuble simple vasque, meuble-lavabo encastré et du lambris.

The now dated 90s bath Katie spent her childhood splashing in underwent a full-scale renovation under her direction. The goal: Bring it down to the studs and make it new, without wiping away its roots. Details and materials were carefully selected to capitalize on the room’s architecture and to embrace the home’s traditional form. The result is a bathroom that feels like it should have been there from the start. Featured on HAVEN and in Rue Magazine Spring 2022.

Retiled shower walls replaced shower doors, bathroom fixtures, toilet, vanity and flooring to give this farmhouse bathroom a much deserved update.
Cette photo montre une petite salle d'eau nature avec un placard à porte shaker, des portes de placard blanches, une douche d'angle, WC séparés, un carrelage blanc, des carreaux de céramique, un mur blanc, sol en stratifié, un lavabo posé, un plan de toilette en surface solide, un sol marron, une cabine de douche à porte battante, une niche, meuble simple vasque, meuble-lavabo sur pied et du lambris.
Cette photo montre une petite salle d'eau nature avec un placard à porte shaker, des portes de placard blanches, une douche d'angle, WC séparés, un carrelage blanc, des carreaux de céramique, un mur blanc, sol en stratifié, un lavabo posé, un plan de toilette en surface solide, un sol marron, une cabine de douche à porte battante, une niche, meuble simple vasque, meuble-lavabo sur pied et du lambris.
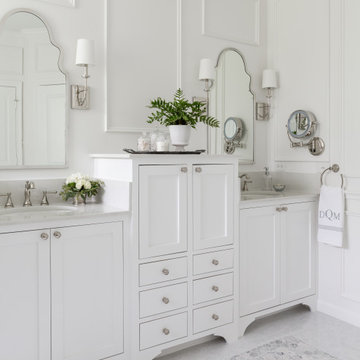
Exemple d'une salle de bain chic avec un placard à porte shaker, des portes de placard blanches, un mur blanc, un lavabo encastré, un sol gris, un plan de toilette gris, meuble double vasque, meuble-lavabo encastré et du lambris.

Idées déco pour une salle de bain principale moderne de taille moyenne avec un placard à porte shaker, des portes de placard grises, une baignoire posée, un combiné douche/baignoire, WC à poser, un carrelage blanc, des carreaux de béton, un mur blanc, carreaux de ciment au sol, un lavabo encastré, un plan de toilette en quartz modifié, un sol turquoise, une cabine de douche à porte battante, un plan de toilette blanc, meuble double vasque, meuble-lavabo encastré et du lambris.

BLACK AND WHITE LUXURY MODERN MARBLE BATHROOM WITH SPA LIKE FEATURES, INCLUDING BLACK MARBLE FLOOR, FREE-STANDING BATHTUB AND AN ALCOVE SHOWER.
Cette photo montre une grande douche en alcôve principale moderne avec un placard à porte shaker, des portes de placard noires, une baignoire indépendante, WC à poser, un carrelage noir et blanc, un mur blanc, un sol en marbre, un plan vasque, un plan de toilette en quartz, un sol noir, une cabine de douche à porte battante, un plan de toilette noir, une niche, meuble simple vasque, meuble-lavabo encastré, un plafond voûté et du lambris.
Cette photo montre une grande douche en alcôve principale moderne avec un placard à porte shaker, des portes de placard noires, une baignoire indépendante, WC à poser, un carrelage noir et blanc, un mur blanc, un sol en marbre, un plan vasque, un plan de toilette en quartz, un sol noir, une cabine de douche à porte battante, un plan de toilette noir, une niche, meuble simple vasque, meuble-lavabo encastré, un plafond voûté et du lambris.

We added panelling, marble tiles & black rolltop & vanity to the master bathroom in our West Dulwich Family home. The bespoke blinds created privacy & cosiness for evening bathing too

Cette photo montre une petite salle de bain principale moderne avec un placard à porte shaker, des portes de placard blanches, une douche à l'italienne, WC séparés, un carrelage multicolore, du carrelage en marbre, un mur gris, un sol en carrelage de terre cuite, un lavabo posé, un plan de toilette en quartz modifié, un sol multicolore, une cabine de douche à porte coulissante, un plan de toilette blanc, un banc de douche, meuble simple vasque, meuble-lavabo sur pied et du lambris.

The powder room got a cosmetic refresh with paneling, wall paper, new vanity, flooring, lighting and mirror. The old work out room became a conversation room, with electric fireplace and wall paneling

This design maximises function and privacy while creating a relaxing space. The nib wall with glass panel above was our solution for this ensuite layout.

White on white cabinets with Astra Walker taps and Regent bath from Decina. 'Neptune' Ceramic above counter basin
Idée de décoration pour une salle de bain marine avec un placard à porte shaker, des portes de placard blanches, une douche double, un sol en carrelage de porcelaine, un lavabo posé, un plan de toilette en quartz modifié, aucune cabine, un plan de toilette blanc, meuble double vasque, meuble-lavabo encastré et du lambris.
Idée de décoration pour une salle de bain marine avec un placard à porte shaker, des portes de placard blanches, une douche double, un sol en carrelage de porcelaine, un lavabo posé, un plan de toilette en quartz modifié, aucune cabine, un plan de toilette blanc, meuble double vasque, meuble-lavabo encastré et du lambris.

An en-suite bathroom made into a cosy sanctuary using hand made panels and units from our 'Oast House' range. Panels and units are made entirely from Accoya to ensure suitability for wet areas and finished in our paint shop with our specially formulated paint mixed to match Farrow & Ball 'Card Room Green' . Wall paper is from Morris & Co signature range of wall paper and varnished to resist moisture. Floor and wall tiles are from Fired Earth.

In addition to the use of light quartz and marble, we strategically used mirrors to give the small master bath the illusion of being spacious and airy. Adding paneling to the walls and mirrors gives the room a seamless, finished look, which is highlighted by lights integrated into the mirrors. The white and gray quartz and marble throughout the bathroom. The custom quartz faucet detail we created behind the soaking tub is special touch that sets this room apart.
Rudloff Custom Builders has won Best of Houzz for Customer Service in 2014, 2015 2016, 2017, 2019, and 2020. We also were voted Best of Design in 2016, 2017, 2018, 2019 and 2020, which only 2% of professionals receive. Rudloff Custom Builders has been featured on Houzz in their Kitchen of the Week, What to Know About Using Reclaimed Wood in the Kitchen as well as included in their Bathroom WorkBook article. We are a full service, certified remodeling company that covers all of the Philadelphia suburban area. This business, like most others, developed from a friendship of young entrepreneurs who wanted to make a difference in their clients’ lives, one household at a time. This relationship between partners is much more than a friendship. Edward and Stephen Rudloff are brothers who have renovated and built custom homes together paying close attention to detail. They are carpenters by trade and understand concept and execution. Rudloff Custom Builders will provide services for you with the highest level of professionalism, quality, detail, punctuality and craftsmanship, every step of the way along our journey together.
Specializing in residential construction allows us to connect with our clients early in the design phase to ensure that every detail is captured as you imagined. One stop shopping is essentially what you will receive with Rudloff Custom Builders from design of your project to the construction of your dreams, executed by on-site project managers and skilled craftsmen. Our concept: envision our client’s ideas and make them a reality. Our mission: CREATING LIFETIME RELATIONSHIPS BUILT ON TRUST AND INTEGRITY.
Photo Credit: Linda McManus Images
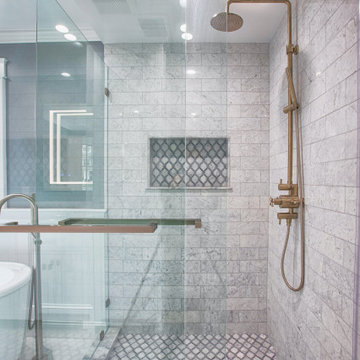
Idée de décoration pour une grande douche en alcôve principale tradition avec un placard à porte shaker, des portes de placard blanches, une baignoire indépendante, WC à poser, un carrelage blanc, du carrelage en marbre, un mur gris, un sol en carrelage de porcelaine, un lavabo encastré, un plan de toilette en marbre, un sol blanc, une cabine de douche à porte coulissante, un plan de toilette blanc, meuble double vasque, meuble-lavabo sur pied et du lambris.

Retiled shower walls replaced shower doors, bathroom fixtures, toilet, vanity and flooring to give this farmhouse bathroom a much deserved update.
Cette image montre une petite salle d'eau rustique avec un placard à porte shaker, des portes de placard blanches, une douche d'angle, WC séparés, un carrelage blanc, des carreaux de céramique, un mur blanc, sol en stratifié, un lavabo posé, un plan de toilette en surface solide, un sol marron, une cabine de douche à porte battante, une niche, meuble simple vasque, meuble-lavabo sur pied et du lambris.
Cette image montre une petite salle d'eau rustique avec un placard à porte shaker, des portes de placard blanches, une douche d'angle, WC séparés, un carrelage blanc, des carreaux de céramique, un mur blanc, sol en stratifié, un lavabo posé, un plan de toilette en surface solide, un sol marron, une cabine de douche à porte battante, une niche, meuble simple vasque, meuble-lavabo sur pied et du lambris.

We added monochrome patterned floor tiles, white tongue & groove panelling, green walls and and a dark blue cast iron bateau bath to the primary en-suite of the Isle of Wight project

The now dated 90s bath Katie spent her childhood splashing in underwent a full-scale renovation under her direction. The goal: Bring it down to the studs and make it new, without wiping away its roots. Details and materials were carefully selected to capitalize on the room’s architecture and to embrace the home’s traditional form. The result is a bathroom that feels like it should have been there from the start. Featured on HAVEN and in Rue Magazine Spring 2022.
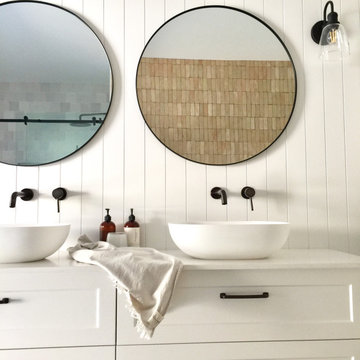
Idées déco pour une salle de bain campagne de taille moyenne avec un placard à porte shaker, des portes de placard blanches, des carreaux en terre cuite, un mur blanc, une vasque, un plan de toilette en quartz modifié, une cabine de douche à porte coulissante, un plan de toilette blanc, meuble double vasque, meuble-lavabo sur pied et du lambris.
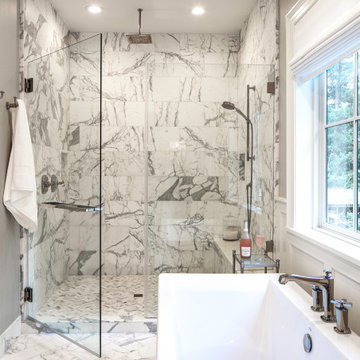
Marble master bathroom with herringbone pattern in the floor and large wall tiles. Dual shower heads and free standing tub with Kohler tub filler.
Exemple d'une grande salle de bain principale chic avec un placard à porte shaker, des portes de placard blanches, une baignoire indépendante, une douche double, WC à poser, un mur gris, un sol en marbre, un lavabo encastré, un plan de toilette en marbre, un sol blanc, une cabine de douche à porte battante, un plan de toilette blanc, des toilettes cachées, meuble double vasque, meuble-lavabo encastré et du lambris.
Exemple d'une grande salle de bain principale chic avec un placard à porte shaker, des portes de placard blanches, une baignoire indépendante, une douche double, WC à poser, un mur gris, un sol en marbre, un lavabo encastré, un plan de toilette en marbre, un sol blanc, une cabine de douche à porte battante, un plan de toilette blanc, des toilettes cachées, meuble double vasque, meuble-lavabo encastré et du lambris.
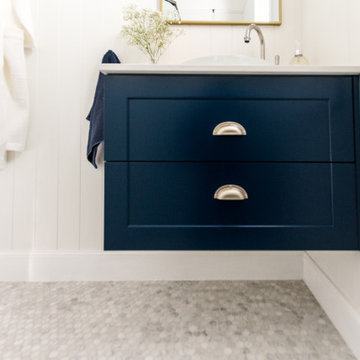
Small downstairs bathroom
Réalisation d'une petite salle d'eau avec un placard à porte shaker, des portes de placard bleues, une douche d'angle, WC séparés, un carrelage blanc, un mur blanc, un sol en carrelage de terre cuite, un lavabo posé, un sol gris, une cabine de douche à porte battante, un plan de toilette blanc, meuble simple vasque, meuble-lavabo suspendu et du lambris.
Réalisation d'une petite salle d'eau avec un placard à porte shaker, des portes de placard bleues, une douche d'angle, WC séparés, un carrelage blanc, un mur blanc, un sol en carrelage de terre cuite, un lavabo posé, un sol gris, une cabine de douche à porte battante, un plan de toilette blanc, meuble simple vasque, meuble-lavabo suspendu et du lambris.
Idées déco de salles de bain avec un placard à porte shaker et du lambris
1