Idées déco de salles de bain avec un placard à porte shaker et parquet peint
Trier par :
Budget
Trier par:Populaires du jour
1 - 20 sur 126 photos
1 sur 3

Modena Vanity in Grey
Available in grey, white & Royal Blue (28"- 60")
Wood/plywood combination with tempered glass countertop, soft closing doors as well as drawers. Satin nickel hardware finish.
Mirror option available.

Mark Lohman
Réalisation d'une salle de bain champêtre pour enfant avec un placard à porte shaker, des portes de placard blanches, un carrelage blanc, des carreaux de céramique, un plan de toilette en quartz modifié, un plan de toilette blanc, un mur blanc, parquet peint, un lavabo suspendu et un sol multicolore.
Réalisation d'une salle de bain champêtre pour enfant avec un placard à porte shaker, des portes de placard blanches, un carrelage blanc, des carreaux de céramique, un plan de toilette en quartz modifié, un plan de toilette blanc, un mur blanc, parquet peint, un lavabo suspendu et un sol multicolore.
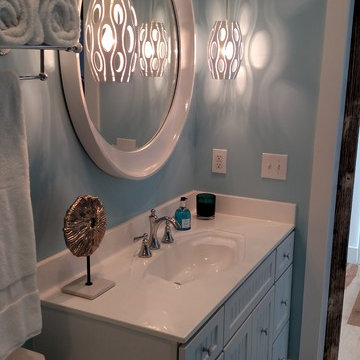
Cette image montre une grande salle de bain marine avec un placard à porte shaker, des portes de placard blanches, WC séparés, un carrelage blanc, des carreaux de porcelaine, un mur bleu, parquet peint, un lavabo intégré, un plan de toilette en quartz modifié, un sol bleu et une cabine de douche à porte coulissante.
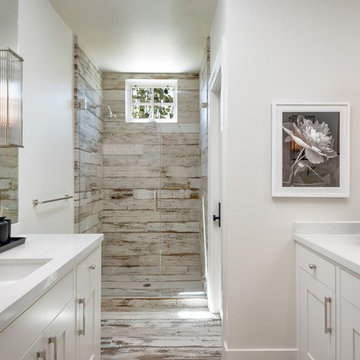
Idée de décoration pour une grande salle d'eau tradition avec des portes de placard blanches, un lavabo encastré, un sol multicolore, une cabine de douche à porte battante, un placard à porte shaker, une douche à l'italienne, un carrelage marron, un carrelage gris, un mur blanc, parquet peint, un plan de toilette en quartz et un plan de toilette blanc.
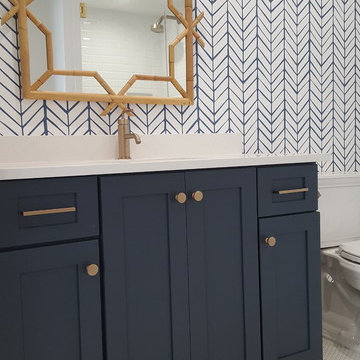
Hale Navy painted cabinets, shaker flat panel style doors and drawers, brushed brass cabinet hardware, white quartz top with white gray marble tile floor.

Customizing a homes design details is the best way to introduce the personality and style of the home owner!
This beautiful blush master ensuite has many custom details such as the custom blending of the cabinetry color, wood flooring, and orb light fixtures all designed by Dawn herself!
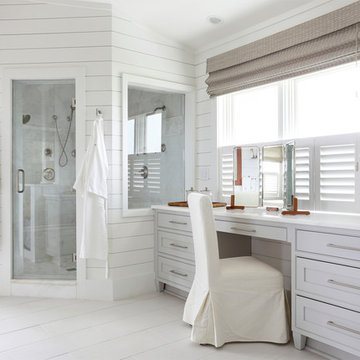
Cette photo montre une salle de bain principale et grise et blanche bord de mer avec des portes de placard grises, une douche d'angle, un carrelage gris, un mur blanc, parquet peint, un placard à porte shaker et une fenêtre.
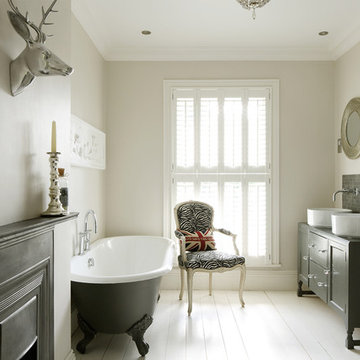
Aménagement d'une salle de bain principale classique avec une baignoire sur pieds, un mur beige, parquet peint, une vasque et un placard à porte shaker.
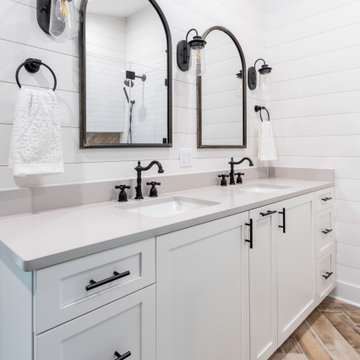
Kowalske Kitchen & Bath designed and remodeled this Delafield master bathroom. The original space had a small oak vanity and a shower insert.
The homeowners wanted a modern farmhouse bathroom to match the rest of their home. They asked for a double vanity and large walk-in shower. They also needed more storage and counter space.
Although the space is nearly all white, there is plenty of visual interest. This bathroom is layered with texture and pattern. For instance, this bathroom features shiplap walls, pretty hexagon tile, and simple matte black fixtures.
Modern Farmhouse Features:
- Winning color palette: shades of black/white & wood tones
- Shiplap walls
- Sliding barn doors, separating the bedroom & toilet room
- Wood-look porcelain tiled floor & shower niche, set in a herringbone pattern
- Matte black finishes (faucets, lighting, hardware & mirrors)
- Classic subway tile
- Chic carrara marble hexagon shower floor tile
- The shower has 2 shower heads & 6 body jets, for a spa-like experience
- The custom vanity has a grooming organizer for hair dryers & curling irons
- The custom linen cabinet holds 3 baskets of laundry. The door panels have caning inserts to allow airflow.
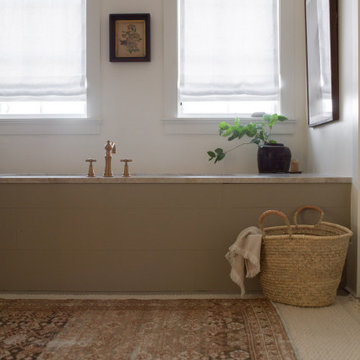
Idée de décoration pour une grande douche en alcôve principale champêtre en bois clair avec un placard à porte shaker, une baignoire encastrée, un mur blanc, parquet peint, un lavabo encastré, un plan de toilette en marbre, un sol gris, une cabine de douche à porte battante, un plan de toilette gris, meuble double vasque et meuble-lavabo encastré.
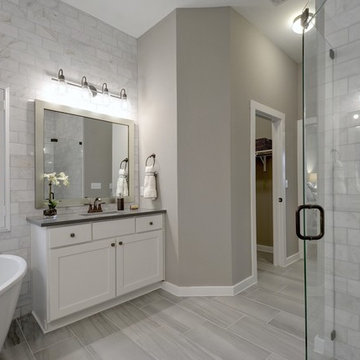
Cette image montre une salle de bain principale traditionnelle avec un placard à porte shaker, des portes de placard blanches, une baignoire indépendante, une douche d'angle, un carrelage gris, un mur gris, parquet peint, un lavabo encastré, un sol gris, une cabine de douche à porte battante et un plan de toilette gris.
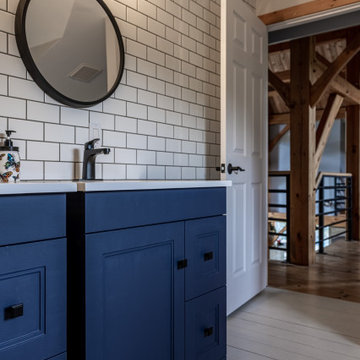
Bathroom renovation by iBathrooms in Kanata Ontario. Post and Beam house with newly renovated bathroom with subway style and large open concept shower and free standing tub.
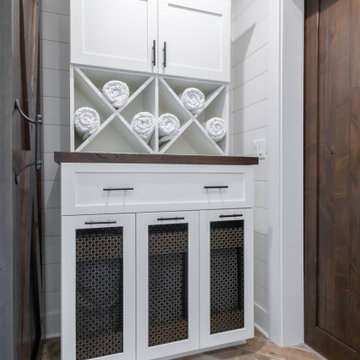
Kowalske Kitchen & Bath designed and remodeled this Delafield master bathroom. The original space had a small oak vanity and a shower insert.
The homeowners wanted a modern farmhouse bathroom to match the rest of their home. They asked for a double vanity and large walk-in shower. They also needed more storage and counter space.
Although the space is nearly all white, there is plenty of visual interest. This bathroom is layered with texture and pattern. For instance, this bathroom features shiplap walls, pretty hexagon tile, and simple matte black fixtures.
Modern Farmhouse Features:
- Winning color palette: shades of black/white & wood tones
- Shiplap walls
- Sliding barn doors, separating the bedroom & toilet room
- Wood-look porcelain tiled floor & shower niche, set in a herringbone pattern
- Matte black finishes (faucets, lighting, hardware & mirrors)
- Classic subway tile
- Chic carrara marble hexagon shower floor tile
- The shower has 2 shower heads & 6 body jets, for a spa-like experience
- The custom vanity has a grooming organizer for hair dryers & curling irons
- The custom linen cabinet holds 3 baskets of laundry. The door panels have caning inserts to allow airflow.
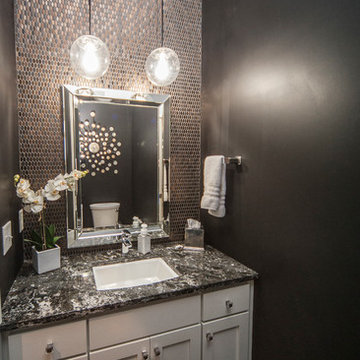
Aménagement d'une salle d'eau classique de taille moyenne avec un placard à porte shaker, des portes de placard blanches, un carrelage gris, carrelage en métal, un mur noir, parquet peint, un lavabo encastré et un plan de toilette en granite.
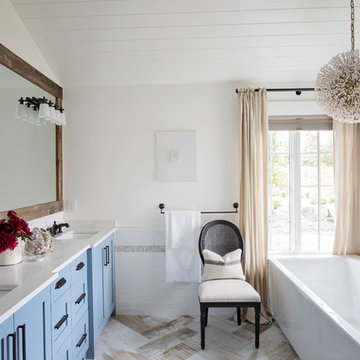
This 100-year-old farmhouse underwent a complete head-to-toe renovation. Partnering with Home Star BC we painstakingly modernized the crumbling farmhouse while maintaining its original west coast charm. The only new addition to the home was the kitchen eating area, with its swinging dutch door, patterned cement tile and antique brass lighting fixture. The wood-clad walls throughout the home were made using the walls of the dilapidated barn on the property. Incorporating a classic equestrian aesthetic within each room while still keeping the spaces bright and livable was one of the projects many challenges. The Master bath - formerly a storage room - is the most modern of the home's spaces. Herringbone white-washed floors are partnered with elements such as brick, marble, limestone and reclaimed timber to create a truly eclectic, sun-filled oasis. The gilded crystal sputnik inspired fixture above the bath as well as the sky blue cabinet keep the room fresh and full of personality. Overall, the project proves that bolder, more colorful strokes allow a home to possess what so many others lack: a personality!
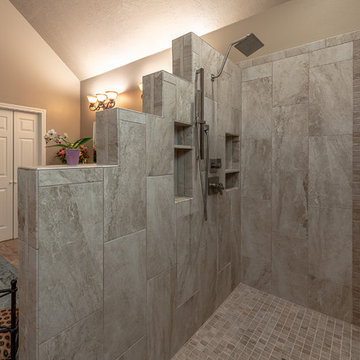
Cette image montre une salle de bain principale design de taille moyenne avec un placard à porte shaker, des portes de placard marrons, une douche ouverte, un carrelage beige, des carreaux de céramique, un mur beige, parquet peint, un lavabo encastré, un plan de toilette en marbre, un sol marron, aucune cabine et un plan de toilette multicolore.
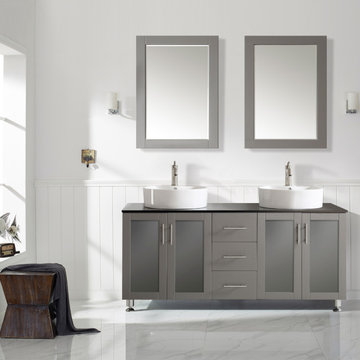
Tuscany Vanity in Grey
Available in grey and white (24 "- 60")
Scratch resistant PVC material with tempered glass, frosted windowed, soft closing doors as well as drawers. Satin nickel hardware finish.
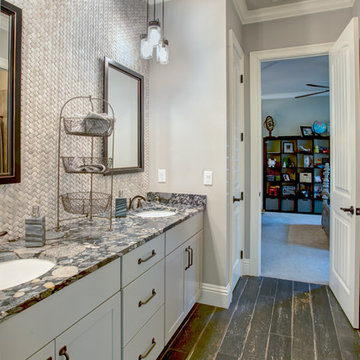
Cette image montre une salle d'eau traditionnelle de taille moyenne avec une douche d'angle, un mur beige, parquet peint, un lavabo encastré, un sol marron, aucune cabine, un placard à porte shaker, des portes de placard blanches et un plan de toilette en onyx.
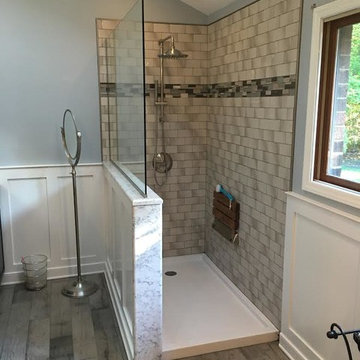
Exemple d'une grande salle de bain principale chic en bois foncé avec un placard à porte shaker, une baignoire indépendante, une douche d'angle, WC à poser, un carrelage gris, des carreaux de porcelaine, un mur bleu, parquet peint, un lavabo encastré et un plan de toilette en marbre.
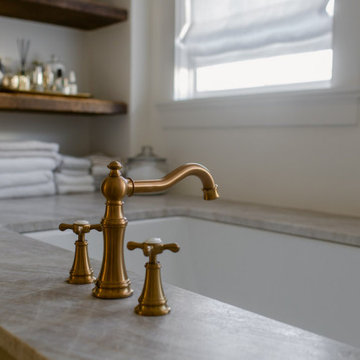
Cette image montre une grande douche en alcôve principale rustique en bois clair avec un placard à porte shaker, une baignoire encastrée, un mur blanc, parquet peint, un lavabo encastré, un plan de toilette en marbre, un sol gris, une cabine de douche à porte battante, un plan de toilette gris, meuble double vasque et meuble-lavabo encastré.
Idées déco de salles de bain avec un placard à porte shaker et parquet peint
1