Idées déco de salles de bain avec un placard à porte shaker et un bain bouillonnant
Trier par :
Budget
Trier par:Populaires du jour
41 - 60 sur 452 photos
1 sur 3
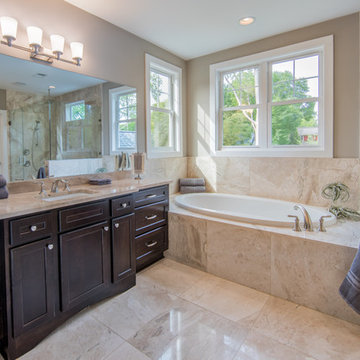
BTW Images
Cette photo montre une salle de bain principale chic en bois foncé avec un placard à porte shaker, un bain bouillonnant, une douche d'angle, un carrelage beige, un carrelage de pierre, un mur gris, un sol en marbre, un lavabo posé et un plan de toilette en marbre.
Cette photo montre une salle de bain principale chic en bois foncé avec un placard à porte shaker, un bain bouillonnant, une douche d'angle, un carrelage beige, un carrelage de pierre, un mur gris, un sol en marbre, un lavabo posé et un plan de toilette en marbre.
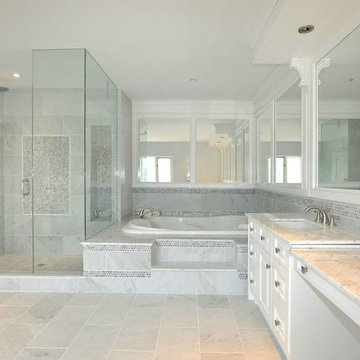
Beautiful White Bathroom with marble counter tops, floors, plus cozy jacuzzi, and corner shower.
Réalisation d'une grande salle de bain principale tradition avec un placard à porte shaker, des portes de placard blanches, un bain bouillonnant, une douche d'angle, un carrelage blanc, un carrelage de pierre, un mur blanc, un lavabo encastré, un plan de toilette en marbre, un sol en marbre, un sol bleu, une cabine de douche à porte battante et un plan de toilette gris.
Réalisation d'une grande salle de bain principale tradition avec un placard à porte shaker, des portes de placard blanches, un bain bouillonnant, une douche d'angle, un carrelage blanc, un carrelage de pierre, un mur blanc, un lavabo encastré, un plan de toilette en marbre, un sol en marbre, un sol bleu, une cabine de douche à porte battante et un plan de toilette gris.
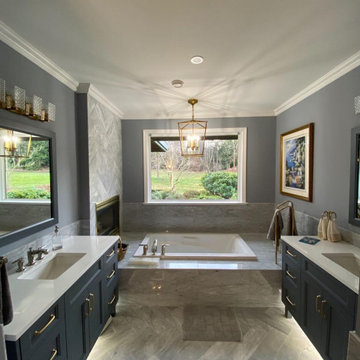
Exemple d'une grande salle de bain principale moderne avec un placard à porte shaker, des portes de placard bleues, un carrelage gris, un carrelage de pierre, un mur gris, un sol en carrelage de porcelaine, un lavabo encastré, un sol gris, un plan de toilette blanc, meuble double vasque, meuble-lavabo sur pied et un bain bouillonnant.
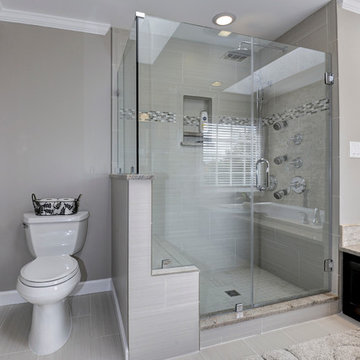
Homevisit.com
Cette photo montre une salle de bain principale tendance de taille moyenne avec un placard à porte shaker, des portes de placard noires, un bain bouillonnant, une douche d'angle, un carrelage gris, des carreaux de porcelaine, un mur marron, un sol en carrelage de porcelaine, un lavabo encastré, un plan de toilette en granite, un sol gris et une cabine de douche à porte battante.
Cette photo montre une salle de bain principale tendance de taille moyenne avec un placard à porte shaker, des portes de placard noires, un bain bouillonnant, une douche d'angle, un carrelage gris, des carreaux de porcelaine, un mur marron, un sol en carrelage de porcelaine, un lavabo encastré, un plan de toilette en granite, un sol gris et une cabine de douche à porte battante.
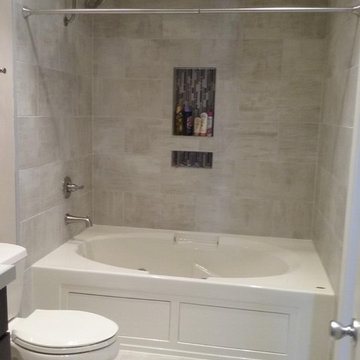
scott
Idées déco pour une salle de bain principale contemporaine de taille moyenne avec un placard à porte shaker, des portes de placard marrons, un bain bouillonnant, WC séparés, un carrelage beige, des carreaux de porcelaine, un sol en carrelage de porcelaine, une vasque, un plan de toilette en carrelage et un sol beige.
Idées déco pour une salle de bain principale contemporaine de taille moyenne avec un placard à porte shaker, des portes de placard marrons, un bain bouillonnant, WC séparés, un carrelage beige, des carreaux de porcelaine, un sol en carrelage de porcelaine, une vasque, un plan de toilette en carrelage et un sol beige.
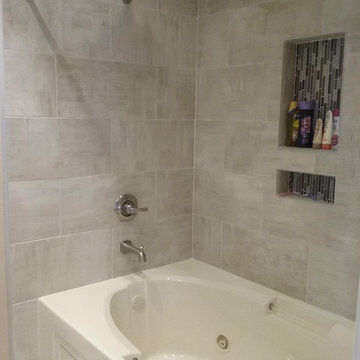
scott
Cette image montre une salle de bain principale design de taille moyenne avec un placard à porte shaker, des portes de placard marrons, un bain bouillonnant, WC séparés, un carrelage beige, des carreaux de porcelaine, un sol en carrelage de porcelaine, une vasque, un plan de toilette en carrelage et un sol beige.
Cette image montre une salle de bain principale design de taille moyenne avec un placard à porte shaker, des portes de placard marrons, un bain bouillonnant, WC séparés, un carrelage beige, des carreaux de porcelaine, un sol en carrelage de porcelaine, une vasque, un plan de toilette en carrelage et un sol beige.
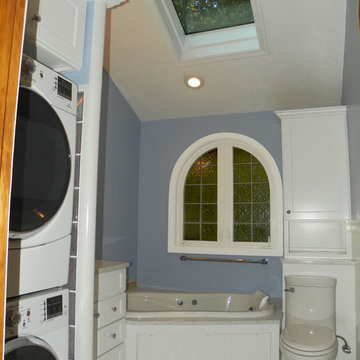
Renovisions Designed & Built this fabulous bathroom equipped with whirlpool tub with grab bar, and featuring cabinetry in white painted finish, quartz countertops, Jado fixtures in chrome finish, Porcher comfort height toilet, Crossville porcelain tile, warming floor, rounded block window for privacy & functionality and block panel wall to tie into this beautiful design. Custom wood vanity & mirror in matching painted white finish, Silestone Quartz countertop, Jado fixtures in chrome finish, custom block panel wall. Stackable washer and dryer are conveniently accessible for this happy homeowner.
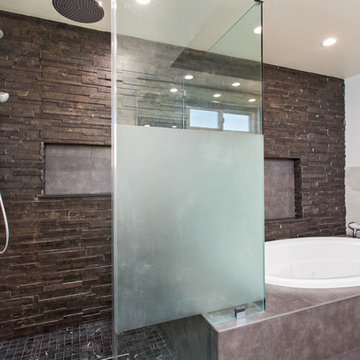
The Master bath everyone want. The space we had to work with was perfect in size to accommodate all the modern needs of today’s client.
A custom made double vanity with a double center drawers unit which rise higher than the sink counter height gives a great work space for the busy couple.
A custom mirror cut to size incorporates an opening for the window and sconce lights.
The counter top and pony wall top is made from Quartz slab that is also present in the shower and tub wall niche as the bottom shelve.
The Shower and tub wall boast a magnificent 3d polished slate tile, giving a Zen feeling as if you are in a grand spa.
Each shampoo niche has a bottom shelve made out of quarts to allow more storage space.
The Master shower has all the needed fixtures from the rain shower head, regular shower head and the hand held unit.
The glass enclosure has a privacy strip done by sand blasting a portion of the glass walls.
And don't forget the grand Jacuzzi tub having 6 regular jets, 4 back jets and 2 neck jets so you can really unwind after a hard day of work.
To complete the ensemble all the walls around a tiled with 24 by 6 gray rugged cement look tiles placed in a staggered layout.
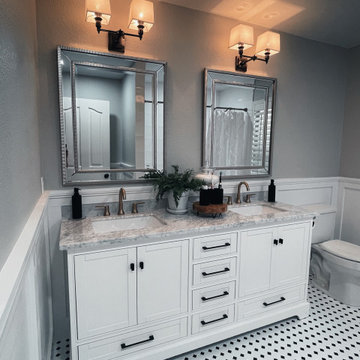
Full Bathroom Remodel
Cette image montre une salle de bain traditionnelle de taille moyenne pour enfant avec un placard à porte shaker, des portes de placard blanches, un bain bouillonnant, un combiné douche/baignoire, un carrelage blanc, des carreaux de céramique, un plan de toilette en marbre, une cabine de douche avec un rideau, un plan de toilette gris, meuble double vasque et meuble-lavabo encastré.
Cette image montre une salle de bain traditionnelle de taille moyenne pour enfant avec un placard à porte shaker, des portes de placard blanches, un bain bouillonnant, un combiné douche/baignoire, un carrelage blanc, des carreaux de céramique, un plan de toilette en marbre, une cabine de douche avec un rideau, un plan de toilette gris, meuble double vasque et meuble-lavabo encastré.
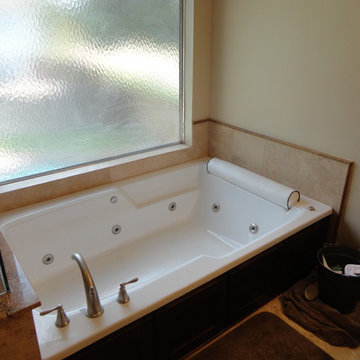
Our Copperfield Area clients desired to transform their Master Bathroom to a modern Updated and more functional Master Bath Suite. The Master Bath was totally renovated including the removal of the existing fur down to add a 'roomy feel'. The existing Vanity was removed and a new custom built Vanity was installed in a Shaker Style with European soft closing door hinges with full extension soft closing drawer glides. The existing tile was removed and new Ivory Beige Filled and Honed travertine tile was applied on a straight lay. New Granite was installed on the Vanity top as well as the pony wall between the new Jacuzzi tub and shower enclosure. The existing shower and Jacuzzi tub were replace with a new larger Jacuzzi tub with custom made Maple front. The new shower enclosure was raised to provide additional space and ease of use for our clients. The new shower enclosure included new tile and decorative glass tile border with shampoo niches and raising the shower head with new fixtures and shower valve. The Master Bath also included a custom built Maple frame to match the new Vanity trimming the mirror and new lighting.
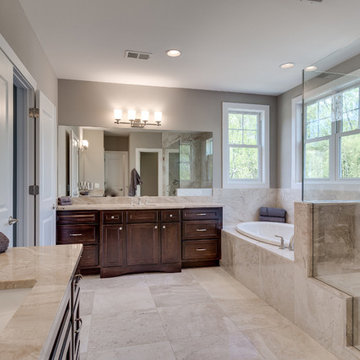
BTW Images
Réalisation d'une salle de bain principale tradition en bois foncé avec un bain bouillonnant, un sol en marbre, un plan de toilette en marbre, un placard à porte shaker, une douche d'angle, un carrelage beige, un carrelage de pierre, un mur gris et un lavabo posé.
Réalisation d'une salle de bain principale tradition en bois foncé avec un bain bouillonnant, un sol en marbre, un plan de toilette en marbre, un placard à porte shaker, une douche d'angle, un carrelage beige, un carrelage de pierre, un mur gris et un lavabo posé.
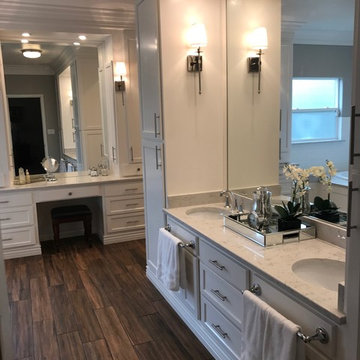
Inspiration pour une grande salle de bain principale traditionnelle avec un placard à porte shaker, des portes de placard blanches, un bain bouillonnant, un carrelage blanc, un carrelage métro, un mur gris et un plan de toilette en quartz.
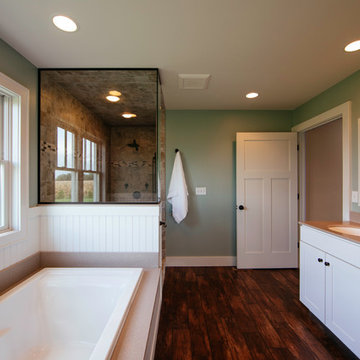
Idée de décoration pour une salle de bain principale tradition avec un placard à porte shaker, un bain bouillonnant, une douche d'angle, un mur vert, un sol en bois brun, un lavabo encastré et un plan de toilette en quartz.
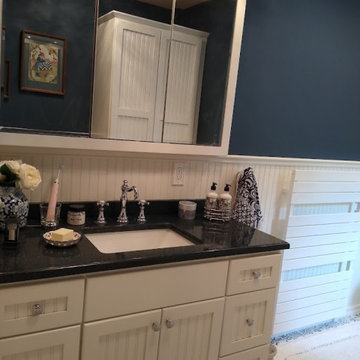
Exemple d'une salle de bain chic de taille moyenne avec un placard à porte shaker, des portes de placard blanches, un bain bouillonnant, un carrelage blanc, des carreaux de porcelaine, un lavabo encastré, un plan de toilette en quartz modifié, une cabine de douche avec un rideau, un plan de toilette bleu, meuble simple vasque, meuble-lavabo sur pied, un bidet, un mur bleu, carreaux de ciment au sol, un sol blanc, une niche et boiseries.
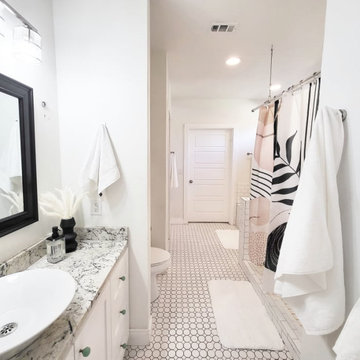
A short term rental property furnished and decorated by ADC.
Cette photo montre une petite salle de bain principale éclectique avec un placard à porte shaker, des portes de placard blanches, un bain bouillonnant, une douche ouverte, WC à poser, un carrelage blanc, un carrelage métro, un mur blanc, un sol en carrelage de céramique, un plan de toilette en granite, un sol blanc, une cabine de douche avec un rideau, un plan de toilette blanc, meuble simple vasque et meuble-lavabo encastré.
Cette photo montre une petite salle de bain principale éclectique avec un placard à porte shaker, des portes de placard blanches, un bain bouillonnant, une douche ouverte, WC à poser, un carrelage blanc, un carrelage métro, un mur blanc, un sol en carrelage de céramique, un plan de toilette en granite, un sol blanc, une cabine de douche avec un rideau, un plan de toilette blanc, meuble simple vasque et meuble-lavabo encastré.
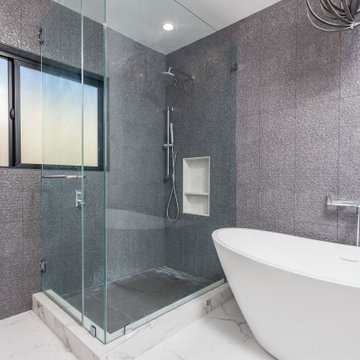
White Bathroom with Tub and Shower, White Vanity with Marble Counter Top
Inspiration pour une douche en alcôve principale minimaliste avec un placard à porte shaker, des portes de placard blanches, un bain bouillonnant, WC à poser, un carrelage blanc, des carreaux de céramique, un mur blanc, un sol en marbre, un lavabo encastré, un plan de toilette en quartz, un sol multicolore, une cabine de douche à porte battante, un plan de toilette multicolore, meuble simple vasque et meuble-lavabo suspendu.
Inspiration pour une douche en alcôve principale minimaliste avec un placard à porte shaker, des portes de placard blanches, un bain bouillonnant, WC à poser, un carrelage blanc, des carreaux de céramique, un mur blanc, un sol en marbre, un lavabo encastré, un plan de toilette en quartz, un sol multicolore, une cabine de douche à porte battante, un plan de toilette multicolore, meuble simple vasque et meuble-lavabo suspendu.
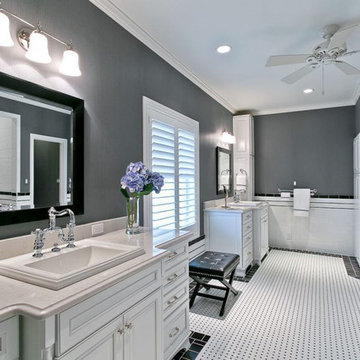
Inspiration pour une grande salle de bain principale traditionnelle avec un placard à porte shaker, des portes de placard blanches, un bain bouillonnant, une douche à l'italienne, WC à poser, un carrelage noir, des carreaux de céramique, un mur gris, un sol en carrelage de céramique, un lavabo intégré, un plan de toilette en quartz modifié, un sol blanc, une cabine de douche à porte battante et un plan de toilette blanc.
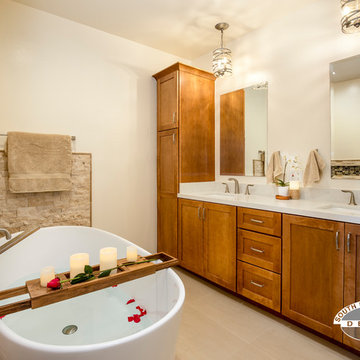
"Love is in the air- and in the hot tub"
This luxury master bathroom was designed with maple and chestnut stained Medallion cabinetry. A Newbury soaking tub brings a luxury spa experience into the room.
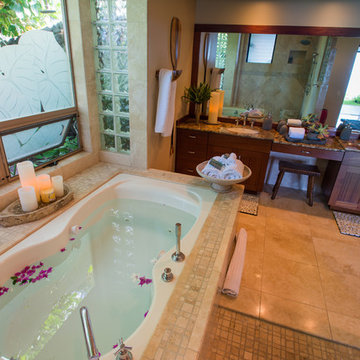
Cette image montre une grande salle de bain principale ethnique en bois foncé avec un placard à porte shaker, un bain bouillonnant, un carrelage beige, un carrelage de pierre, un mur beige, un sol en calcaire, un lavabo encastré et un plan de toilette en granite.
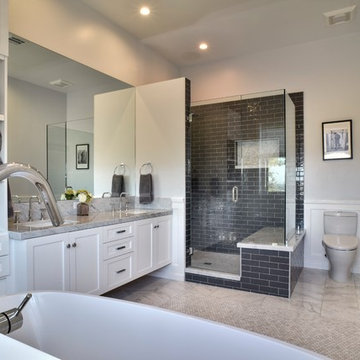
This is the new master bathroom featuring a large, above ground soaking tub, bidet toilet, floating vanity and wainscot paneling. The master suite is spacious with extra high ceilings in both the bedroom and bathroom. The walk-in shower has a hinge door, glass enclosure, and black and white tile. The grey stone countertop sits above white cabinets. The floor is beige. This bathroom is large with plenty of extra storage shelves and cabinets.
Idées déco de salles de bain avec un placard à porte shaker et un bain bouillonnant
3