Idées déco de salles de bain avec un placard à porte shaker et un carrelage en pâte de verre
Trier par:Populaires du jour
1 - 20 sur 3 585 photos

Builder/Remodeler: Bloedel Custom Homes, LLC- Ryan Bloedel....Materials provided by: Cherry City Interiors & Design
Cette image montre une douche en alcôve principale craftsman en bois clair de taille moyenne avec un placard à porte shaker, une baignoire posée, WC séparés, un carrelage gris, un carrelage blanc, un carrelage en pâte de verre, un mur blanc, un sol en carrelage de céramique, un lavabo posé et un plan de toilette en carrelage.
Cette image montre une douche en alcôve principale craftsman en bois clair de taille moyenne avec un placard à porte shaker, une baignoire posée, WC séparés, un carrelage gris, un carrelage blanc, un carrelage en pâte de verre, un mur blanc, un sol en carrelage de céramique, un lavabo posé et un plan de toilette en carrelage.

Every other room in this custom home is flooded with color, but we kept the main suite bright and white to foster maximum relaxation and create a tranquil retreat.
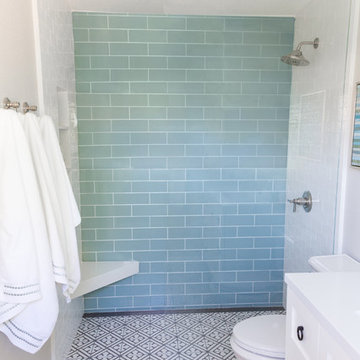
Kim Serveau
Inspiration pour une petite salle de bain principale minimaliste avec un placard à porte shaker, des portes de placard blanches, une douche à l'italienne, un carrelage en pâte de verre, un plan de toilette en quartz modifié et un plan de toilette blanc.
Inspiration pour une petite salle de bain principale minimaliste avec un placard à porte shaker, des portes de placard blanches, une douche à l'italienne, un carrelage en pâte de verre, un plan de toilette en quartz modifié et un plan de toilette blanc.

Réalisation d'une petite salle de bain marine avec un placard à porte shaker, des portes de placard bleues, une baignoire en alcôve, un combiné douche/baignoire, un carrelage gris, un carrelage en pâte de verre, un mur gris, un sol en carrelage de porcelaine, un lavabo encastré et un plan de toilette en granite.

Photography by Ryan Davis | CG&S Design-Build
Cette image montre une salle de bain principale traditionnelle de taille moyenne avec un placard à porte shaker, des portes de placard bleues, une baignoire indépendante, une douche d'angle, un carrelage bleu, un carrelage en pâte de verre, un mur bleu, un lavabo encastré, une cabine de douche à porte battante, un plan de toilette blanc, un banc de douche, meuble double vasque et meuble-lavabo encastré.
Cette image montre une salle de bain principale traditionnelle de taille moyenne avec un placard à porte shaker, des portes de placard bleues, une baignoire indépendante, une douche d'angle, un carrelage bleu, un carrelage en pâte de verre, un mur bleu, un lavabo encastré, une cabine de douche à porte battante, un plan de toilette blanc, un banc de douche, meuble double vasque et meuble-lavabo encastré.

Idées déco pour une petite douche en alcôve principale moderne avec un placard à porte shaker, des portes de placard marrons, WC séparés, un carrelage vert, un carrelage en pâte de verre, un mur beige, un sol en carrelage de porcelaine, un lavabo posé, un plan de toilette en onyx, un sol marron, une cabine de douche à porte battante et un plan de toilette vert.
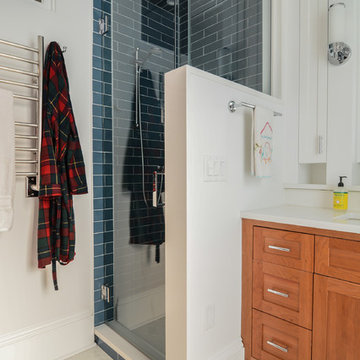
Cette image montre une petite salle de bain traditionnelle en bois clair avec un placard à porte shaker, WC à poser, un carrelage bleu, un carrelage en pâte de verre, un mur blanc, un sol en carrelage de céramique, une vasque, un sol blanc, une cabine de douche à porte battante et un plan de toilette blanc.

A look into this gorgeous renovated master bathroom complete with a double floating vanity, freestanding tub and mr. steam shower.
Photos by Chris Veith

Exemple d'une très grande salle de bain principale chic avec un placard à porte shaker, des portes de placard grises, une baignoire indépendante, un espace douche bain, WC séparés, un carrelage multicolore, un carrelage en pâte de verre, un mur multicolore, un sol en carrelage de céramique, un lavabo posé, un plan de toilette en quartz modifié, un sol multicolore, une cabine de douche à porte battante et un plan de toilette blanc.

This bathroom is in the second floor of a major addition to a 1930 stone colonial. We used a modern design with traditional underpinnings. Modern roller shades by Urban Loft Window Treatments function well as window treatments without blocking the light or view.
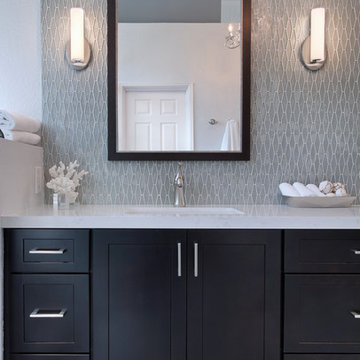
Featuring a dramatic full height glass mosaic backsplash, this updated Master Bath creates a serene & elegant environment. With layers of lighting including undercabinet lighting, sconces & a beautiful chandelier, getting ready is a breeze! Storage abounds in both a dressing area & vanity cabinetry. Espresso finished cabinets against grey toned textured tile create a lovely & striking master bath.
Photography: Jeri Koegel Photography
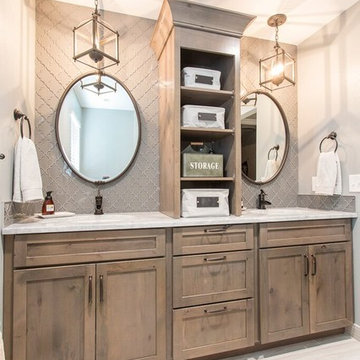
Photo by Christopher Laplante Photography
Inspiration pour une salle de bain principale traditionnelle de taille moyenne avec un placard à porte shaker, des portes de placard grises, une douche d'angle, un carrelage gris, un carrelage en pâte de verre, un mur gris, un sol en carrelage de porcelaine, un lavabo encastré, un plan de toilette en marbre, un sol gris et une cabine de douche à porte battante.
Inspiration pour une salle de bain principale traditionnelle de taille moyenne avec un placard à porte shaker, des portes de placard grises, une douche d'angle, un carrelage gris, un carrelage en pâte de verre, un mur gris, un sol en carrelage de porcelaine, un lavabo encastré, un plan de toilette en marbre, un sol gris et une cabine de douche à porte battante.
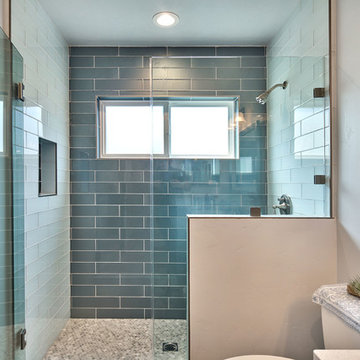
Architect: Robin McCarthy, Arch Studio, Inc.
Builder: Joe Arena Construction
Cette photo montre une salle de bain chic de taille moyenne pour enfant avec un placard à porte shaker, des portes de placard blanches, une douche ouverte, WC à poser, un carrelage bleu, un carrelage en pâte de verre, un mur gris, un sol en carrelage de porcelaine, un lavabo encastré et un plan de toilette en quartz modifié.
Cette photo montre une salle de bain chic de taille moyenne pour enfant avec un placard à porte shaker, des portes de placard blanches, une douche ouverte, WC à poser, un carrelage bleu, un carrelage en pâte de verre, un mur gris, un sol en carrelage de porcelaine, un lavabo encastré et un plan de toilette en quartz modifié.
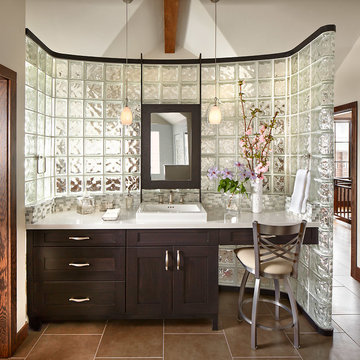
David Patterson for Gerber Berend Design Build, Steamboat Springs, Colorado
Inspiration pour une salle de bain principale traditionnelle en bois foncé de taille moyenne avec un lavabo posé, un placard à porte shaker, un mur blanc, un carrelage en pâte de verre, un sol en carrelage de porcelaine, un plan de toilette en quartz et un plan de toilette blanc.
Inspiration pour une salle de bain principale traditionnelle en bois foncé de taille moyenne avec un lavabo posé, un placard à porte shaker, un mur blanc, un carrelage en pâte de verre, un sol en carrelage de porcelaine, un plan de toilette en quartz et un plan de toilette blanc.

Martha O'Hara Interiors, Interior Design & Photo Styling
Please Note: All “related,” “similar,” and “sponsored” products tagged or listed by Houzz are not actual products pictured. They have not been approved by Martha O’Hara Interiors nor any of the professionals credited. For information about our work, please contact design@oharainteriors.com.

A beachy vibe with eclectic style creates a fun, energetic main floor bath. A beautiful, undulating floor tile pattern is suggestive of sand dunes while the open shelving provides that casual beach effect. The iridescent accent tile in the shower suggests a sea shell or beach glass. The whale sink adds a touch of whimsy balanced with the elegance of the 'coral' framed mirror. The hand-blown pendant is just the right element to illuminate this stylish bath.

Glass wall through the room and into the shower with built-in mirror/medicine cabinet. Handheld with shower head in chrome
Réalisation d'une petite salle de bain tradition en bois foncé avec un placard à porte shaker, une baignoire en alcôve, un combiné douche/baignoire, WC séparés, un carrelage beige, un carrelage en pâte de verre, un mur beige, un sol en carrelage de porcelaine, un lavabo intégré, un plan de toilette en surface solide, un sol beige, une cabine de douche à porte coulissante, un plan de toilette blanc, meuble simple vasque et meuble-lavabo encastré.
Réalisation d'une petite salle de bain tradition en bois foncé avec un placard à porte shaker, une baignoire en alcôve, un combiné douche/baignoire, WC séparés, un carrelage beige, un carrelage en pâte de verre, un mur beige, un sol en carrelage de porcelaine, un lavabo intégré, un plan de toilette en surface solide, un sol beige, une cabine de douche à porte coulissante, un plan de toilette blanc, meuble simple vasque et meuble-lavabo encastré.

It was a down to the studs demo for this problematic bathroom so we could implement a more efficient and cohesive design.
Cette photo montre une douche en alcôve chic de taille moyenne pour enfant avec un placard à porte shaker, des portes de placard blanches, WC séparés, un carrelage gris, un carrelage en pâte de verre, un mur gris, un sol en vinyl, un lavabo encastré, un plan de toilette en marbre, un sol gris, une cabine de douche à porte coulissante, un plan de toilette gris et meuble simple vasque.
Cette photo montre une douche en alcôve chic de taille moyenne pour enfant avec un placard à porte shaker, des portes de placard blanches, WC séparés, un carrelage gris, un carrelage en pâte de verre, un mur gris, un sol en vinyl, un lavabo encastré, un plan de toilette en marbre, un sol gris, une cabine de douche à porte coulissante, un plan de toilette gris et meuble simple vasque.

This Cardiff home remodel truly captures the relaxed elegance that this homeowner desired. The kitchen, though small in size, is the center point of this home and is situated between a formal dining room and the living room. The selection of a gorgeous blue-grey color for the lower cabinetry gives a subtle, yet impactful pop of color. Paired with white upper cabinets, beautiful tile selections, and top of the line JennAir appliances, the look is modern and bright. A custom hood and appliance panels provide rich detail while the gold pulls and plumbing fixtures are on trend and look perfect in this space. The fireplace in the family room also got updated with a beautiful new stone surround. Finally, the master bathroom was updated to be a serene, spa-like retreat. Featuring a spacious double vanity with stunning mirrors and fixtures, large walk-in shower, and gorgeous soaking bath as the jewel of this space. Soothing hues of sea-green glass tiles create interest and texture, giving the space the ultimate coastal chic aesthetic.

A blah master bathroom got a glam update by adding high end finishes. Vessel sinks, burnished gold fixtures, iridescent, glass picket tiles by SOHO - Artemis collection, and Silestone - Copper Mist vanity top add bling. Cabinet color is SW Uncertain Gray.
Idées déco de salles de bain avec un placard à porte shaker et un carrelage en pâte de verre
1