Idées déco de salles de bain avec un placard à porte shaker et un lavabo encastré
Trier par :
Budget
Trier par:Populaires du jour
241 - 260 sur 92 815 photos
1 sur 3
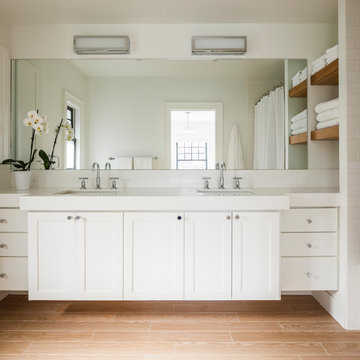
Interior Design by ecd Design LLC
This newly remodeled home was transformed top to bottom. It is, as all good art should be “A little something of the past and a little something of the future.” We kept the old world charm of the Tudor style, (a popular American theme harkening back to Great Britain in the 1500’s) and combined it with the modern amenities and design that many of us have come to love and appreciate. In the process, we created something truly unique and inspiring.
RW Anderson Homes is the premier home builder and remodeler in the Seattle and Bellevue area. Distinguished by their excellent team, and attention to detail, RW Anderson delivers a custom tailored experience for every customer. Their service to clients has earned them a great reputation in the industry for taking care of their customers.
Working with RW Anderson Homes is very easy. Their office and design team work tirelessly to maximize your goals and dreams in order to create finished spaces that aren’t only beautiful, but highly functional for every customer. In an industry known for false promises and the unexpected, the team at RW Anderson is professional and works to present a clear and concise strategy for every project. They take pride in their references and the amount of direct referrals they receive from past clients.
RW Anderson Homes would love the opportunity to talk with you about your home or remodel project today. Estimates and consultations are always free. Call us now at 206-383-8084 or email Ryan@rwandersonhomes.com.

Large walk in shower like an outdoor shower in a river with the honed pebble floor. The entry to the shower follows the same theme as the main entry using a barn style door.
Choice of water controls by Rohl let the user switch from Rainhead to wall or hand held.
Chris Veith
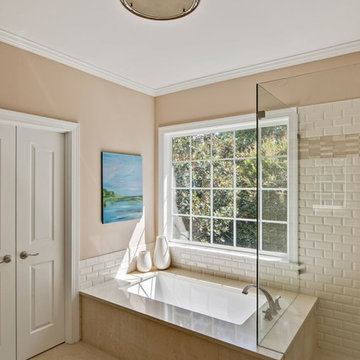
The under-mount tub is covered with one slab of crema marfil quartz which gives it a very clean updated look with no grout lines or seams that are common with tile or other products. The beveled subway tile gives some dimension and texture to the wall.
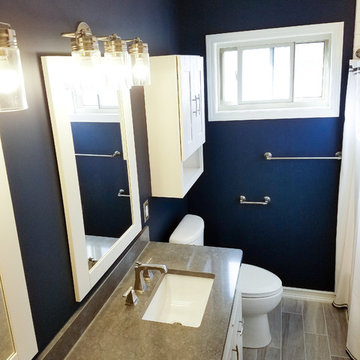
Cette image montre une petite salle de bain traditionnelle pour enfant avec un placard à porte shaker, des portes de placard blanches, une baignoire en alcôve, WC séparés, un carrelage blanc, un carrelage métro, un mur bleu, un sol en carrelage de céramique, un lavabo encastré, un plan de toilette en quartz modifié et un sol gris.
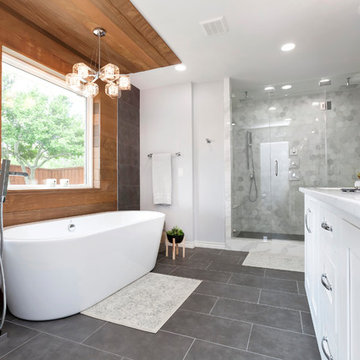
Our spa-like Dallas bathroom remodel. Contemporary, bold yet calm bathroom. Full bathroom remodeling with a wood accent wall and gray tiles to complete the modern look of the space. Free standing tub with stainless steel tub filler, modern light fixture, white custom vantiy, white quartz & gray veins countertop, round wood mirrors, double free standing shower with Carrara marble hexagon tiles.
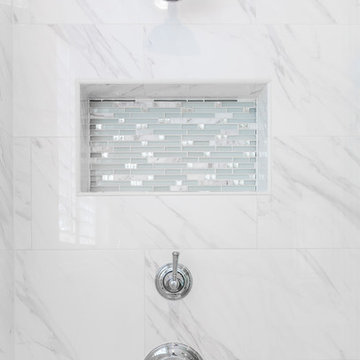
Renee Alexander
Cette photo montre une petite douche en alcôve principale chic avec un placard à porte shaker, des portes de placard grises, WC séparés, un carrelage blanc, des carreaux de porcelaine, un mur bleu, un sol en carrelage de porcelaine, un lavabo encastré, un plan de toilette en quartz modifié, un sol beige et une cabine de douche à porte battante.
Cette photo montre une petite douche en alcôve principale chic avec un placard à porte shaker, des portes de placard grises, WC séparés, un carrelage blanc, des carreaux de porcelaine, un mur bleu, un sol en carrelage de porcelaine, un lavabo encastré, un plan de toilette en quartz modifié, un sol beige et une cabine de douche à porte battante.
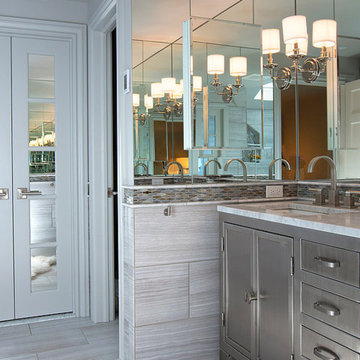
Aménagement d'une grande salle de bain principale classique avec un placard à porte shaker, des portes de placard grises, une baignoire encastrée, une douche ouverte, un carrelage gris, mosaïque, un mur gris, un sol en carrelage de porcelaine, un lavabo encastré, un plan de toilette en marbre, un sol gris et aucune cabine.
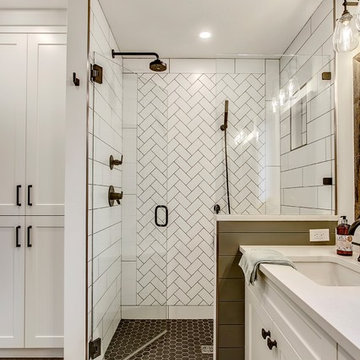
Inspiration pour une grande salle de bain principale traditionnelle avec un placard à porte shaker, des portes de placard blanches, une douche d'angle, un carrelage blanc, des carreaux de porcelaine, un mur gris, un sol en vinyl, un lavabo encastré, un plan de toilette en quartz, un sol gris et une cabine de douche à porte battante.
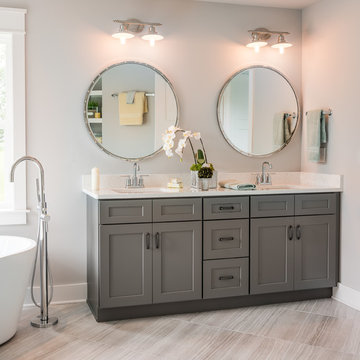
Jason Sandy www.AngleEyePhotography.com
Inspiration pour une salle d'eau rustique avec un placard à porte shaker, des portes de placard grises, une baignoire indépendante, un mur gris, un lavabo encastré et un sol gris.
Inspiration pour une salle d'eau rustique avec un placard à porte shaker, des portes de placard grises, une baignoire indépendante, un mur gris, un lavabo encastré et un sol gris.
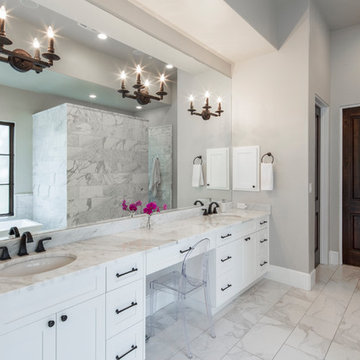
Idée de décoration pour une grande douche en alcôve principale méditerranéenne avec un placard à porte shaker, des portes de placard blanches, une baignoire indépendante, un carrelage blanc, du carrelage en marbre, un mur beige, un sol en marbre, un lavabo encastré, un plan de toilette en marbre, un sol blanc et aucune cabine.
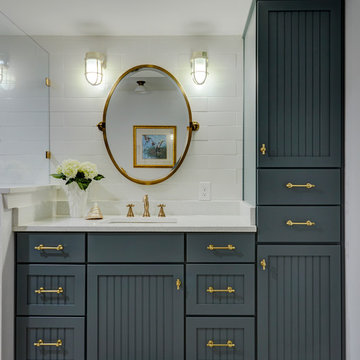
Medallion Cabinetry's Potters Mill Beadboard Door in the Islander finish set the stage for the elegant Cowan hardware from Rejuvenation in Aged Brass and the Cassidy faucet from Delta in Champagne Bronze. The bathroom now has a casual elegant look.
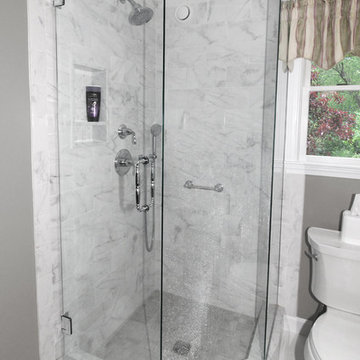
Renovisions recently remodeled a first-floor bath for this South Shore couple. They needed a better solution to their existing, outdated fiberglass shower stall and had difficulty squatting to enter the shower. As bathroom designers, we realize that a neo-angle shower is a simple and minimalistic design option where space is a premium. The clipped corner creates an angled opening that allows easy access to the shower between other fixtures in the bathroom.
This new shower has a curb using a combination of glass and tile for the walls. Taking advantage of every possible inch for the shower made an enormous difference in comfort while showering. A traditional shower head along with a multi-function hand-held shower head and a shampoo niche both save space and provide a relaxing showering experience. The custom 3/8″ thick glass shower enclosure with mitered corners provides a clean and seamless appearance. The vanity’s bead-board design in sage green compliments the unique veining and hues in the quartz countertop.
Overall, the clients were ecstatic with their newly transformed bathroom and are eager to share it with friends and family. One friend in fact, exclaimed that the bathroom resembled one she had seen in a five star resort!

Idée de décoration pour une salle de bain principale tradition de taille moyenne avec un placard à porte shaker, des portes de placard grises, WC séparés, un mur gris, un sol en carrelage de porcelaine, un lavabo encastré, un plan de toilette en stéatite et un sol blanc.

Exemple d'une salle de bain principale nature avec un placard à porte shaker, des portes de placard noires, un mur blanc, un lavabo encastré, un sol multicolore et du carrelage bicolore.

Master bathroom - clean, modern and perfect for starting a new day. Great details make this a special space, including the wood look porcelain tile flooring contrasted with gray cabinets and walls and the gorgeous Caesarstone Raven Quartz countertops for more contrast. The drop in tub has the same Caesarstone Raven deck as does the shower seat. The shower walls, along with the tub surround are 12 x 24 porcelain tile. Finishing the look, we have the same tile in the shower floor, in a smaller mosaic pattern. Great look for this master bathroom.
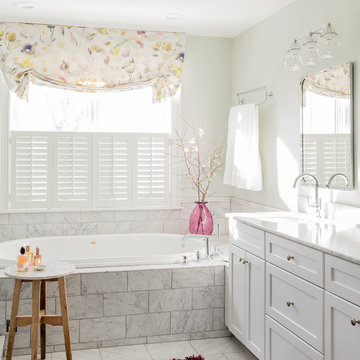
photo by Michael J. Lee
Réalisation d'une grande salle de bain principale tradition avec un placard à porte shaker, des portes de placard blanches, une baignoire posée, un carrelage blanc, un mur blanc, un lavabo encastré, un sol blanc et du carrelage en marbre.
Réalisation d'une grande salle de bain principale tradition avec un placard à porte shaker, des portes de placard blanches, une baignoire posée, un carrelage blanc, un mur blanc, un lavabo encastré, un sol blanc et du carrelage en marbre.
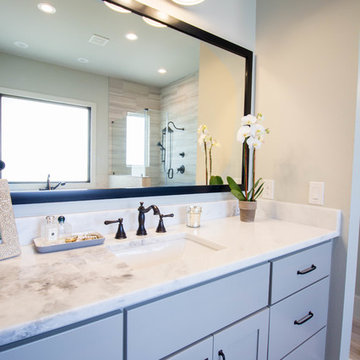
Master bath featuring Shadow Storm marble and in-ceiling speakers to create spa-like experience
Photographer: Vicky Nguyen
Aménagement d'une grande salle de bain principale contemporaine avec un placard à porte shaker, des portes de placard grises, une douche d'angle, un mur gris, un lavabo encastré, un sol beige et une cabine de douche à porte battante.
Aménagement d'une grande salle de bain principale contemporaine avec un placard à porte shaker, des portes de placard grises, une douche d'angle, un mur gris, un lavabo encastré, un sol beige et une cabine de douche à porte battante.
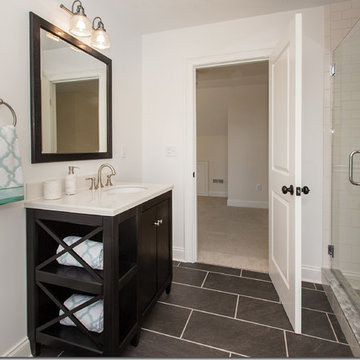
3rd Floor Bath- White Subway with Dark Gray Ceramic Flooring
Réalisation d'une grande douche en alcôve tradition pour enfant avec un placard à porte shaker, des portes de placard noires, WC séparés, un carrelage blanc, un carrelage métro, un mur blanc, sol en béton ciré, un lavabo encastré, un plan de toilette en marbre, un sol gris et une cabine de douche à porte battante.
Réalisation d'une grande douche en alcôve tradition pour enfant avec un placard à porte shaker, des portes de placard noires, WC séparés, un carrelage blanc, un carrelage métro, un mur blanc, sol en béton ciré, un lavabo encastré, un plan de toilette en marbre, un sol gris et une cabine de douche à porte battante.
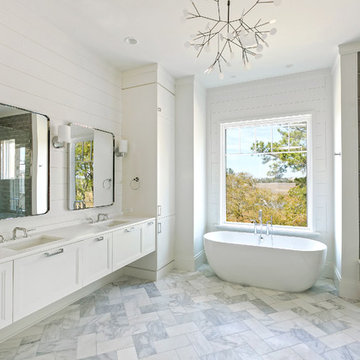
Cette photo montre une salle de bain chic avec un placard à porte shaker, des portes de placard blanches, une baignoire indépendante, un carrelage blanc, un mur blanc, un lavabo encastré et un sol gris.
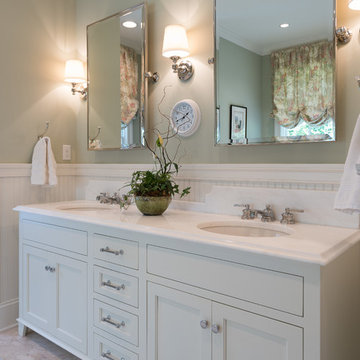
Réalisation d'une grande salle de bain principale tradition avec un placard à porte shaker, des portes de placard blanches, WC séparés, un mur vert, un sol en travertin, un lavabo encastré, un plan de toilette en quartz modifié et un sol beige.
Idées déco de salles de bain avec un placard à porte shaker et un lavabo encastré
13