Idées déco de salles de bain avec un placard à porte shaker et un lavabo posé
Trier par :
Budget
Trier par:Populaires du jour
81 - 100 sur 9 747 photos
1 sur 3
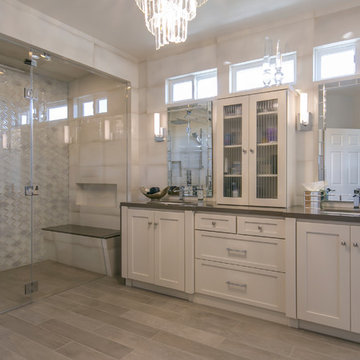
Photography Credit: Mark Gebhardt
Aménagement d'une grande salle de bain principale classique avec un placard à porte shaker, des portes de placard blanches, une douche à l'italienne, un carrelage gris, des carreaux de porcelaine, un mur gris, un sol en carrelage de porcelaine, un lavabo posé, un plan de toilette en quartz modifié, un sol beige et une cabine de douche à porte battante.
Aménagement d'une grande salle de bain principale classique avec un placard à porte shaker, des portes de placard blanches, une douche à l'italienne, un carrelage gris, des carreaux de porcelaine, un mur gris, un sol en carrelage de porcelaine, un lavabo posé, un plan de toilette en quartz modifié, un sol beige et une cabine de douche à porte battante.

The Telgenhoff Residence uses a complex blend of material, texture and color to create a architectural design that reflects the Northwest Lifestyle. This project was completely designed and constructed by Craig L. Telgenhoff.
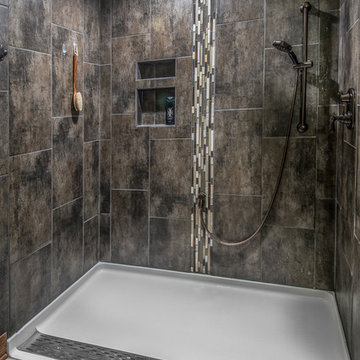
Alan Jackson - Jackson Studios
Wheelchair accessible shower
Aménagement d'une douche en alcôve principale craftsman en bois brun de taille moyenne avec un lavabo posé, un placard à porte shaker, un plan de toilette en granite, WC séparés, un carrelage noir, des carreaux de céramique, un mur beige et un sol en carrelage de céramique.
Aménagement d'une douche en alcôve principale craftsman en bois brun de taille moyenne avec un lavabo posé, un placard à porte shaker, un plan de toilette en granite, WC séparés, un carrelage noir, des carreaux de céramique, un mur beige et un sol en carrelage de céramique.
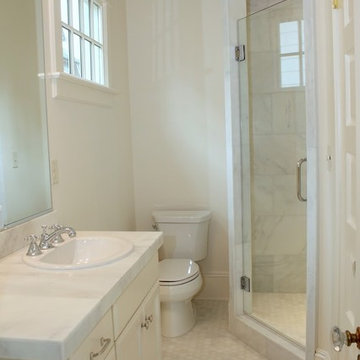
Master bath in Unit I.
Idée de décoration pour une petite salle de bain principale tradition avec un lavabo posé, un placard à porte shaker, des portes de placard blanches, un plan de toilette en marbre, une douche d'angle, WC à poser, un carrelage multicolore, un carrelage de pierre, un mur blanc et un sol en marbre.
Idée de décoration pour une petite salle de bain principale tradition avec un lavabo posé, un placard à porte shaker, des portes de placard blanches, un plan de toilette en marbre, une douche d'angle, WC à poser, un carrelage multicolore, un carrelage de pierre, un mur blanc et un sol en marbre.
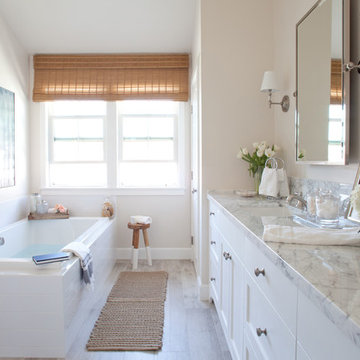
Amy Bartlam Photography
Aménagement d'une grande salle de bain principale campagne avec un lavabo posé, un placard à porte shaker, des portes de placard blanches, un plan de toilette en marbre, une douche d'angle, un carrelage blanc, des carreaux de céramique, un mur beige, parquet clair et une baignoire posée.
Aménagement d'une grande salle de bain principale campagne avec un lavabo posé, un placard à porte shaker, des portes de placard blanches, un plan de toilette en marbre, une douche d'angle, un carrelage blanc, des carreaux de céramique, un mur beige, parquet clair et une baignoire posée.
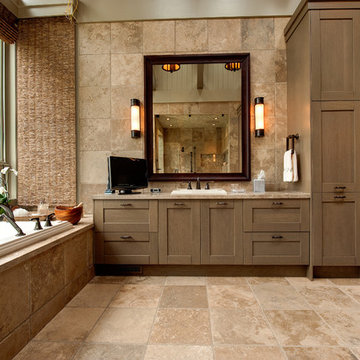
Master bathroom in a new Modern home in North Georgia Mountains
Photography by Galina Coada
Idée de décoration pour une salle de bain chalet en bois brun avec un lavabo posé, un placard à porte shaker, une baignoire posée et un carrelage beige.
Idée de décoration pour une salle de bain chalet en bois brun avec un lavabo posé, un placard à porte shaker, une baignoire posée et un carrelage beige.

Réalisation d'une salle de bain principale champêtre de taille moyenne avec un lavabo posé, un placard à porte shaker, un plan de toilette en granite, une baignoire posée, WC séparés, un carrelage vert, un carrelage en pâte de verre et un mur beige.
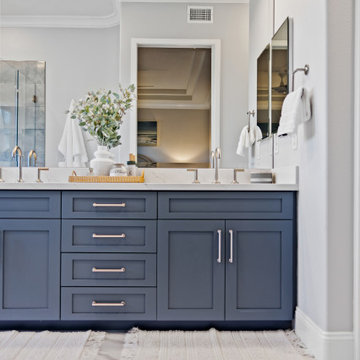
Cette photo montre une grande salle de bain principale bord de mer avec un placard à porte shaker, des portes de placard bleues, une baignoire indépendante, une douche d'angle, WC à poser, un carrelage bleu, des carreaux de céramique, un mur blanc, un sol en marbre, un lavabo posé, un plan de toilette en quartz, un sol blanc, une cabine de douche à porte battante, un plan de toilette blanc, meuble double vasque et meuble-lavabo encastré.
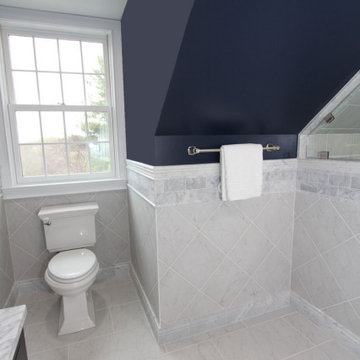
In this beautifully refinished hall bathroom, we feature a natural white Carrera marble stone complemented with white porcelain tile. The uniquely shaped shower shows off a hexagon-shaped floor tile, marble accent tile, pencil border, and porcelain wall tile. Included is a custom tempered shower door and half wall with brushed nickel hardware to accent the traditional decor. The 38”x18” custom bench and wall niche maintain a personalized look and functionality to the new shower. To create consistency in the design, both the mirror and the vanity were chosen in the shade “espresso” in addition to brushed nickel hardware for all the accessories. We know that this bathroom will stand the test of time for both design and workmanship.

This master bathroom has Alder shaker cabinets with a black stain and EleQuence Cypress White 3CM quartz countertop. The bathroom has double vanity sinks as well as a sit-down makeup area to get ready for the day. The sconce lighting gives a modern look. The walk-in tile shower with half wall provides additional privacy and lets more natural light into the space.

This stunning ADU in Anaheim, California, is built to be just like a tiny home! With a full kitchen (with island), 2 bedrooms and 2 full bathrooms, this space can be a perfect private suite for family or in-laws or even as a comfy Airbnb for people traveling through the area!

Transform your home with a new construction master bathroom remodel that embodies modern luxury. Two overhead square mirrors provide a spacious feel, reflecting light and making the room appear larger. Adding elegance, the wood cabinetry complements the white backsplash, and the gold and black fixtures create a sophisticated contrast. The hexagon flooring adds a unique touch and pairs perfectly with the white countertops. But the highlight of this remodel is the shower's niche and bench, alongside the freestanding bathtub ready for a relaxing soak.

Inspiration pour une grande salle de bain principale design avec un placard à porte shaker, des portes de placard blanches, WC séparés, un carrelage beige, des carreaux de céramique, un mur blanc, un sol en carrelage de terre cuite, un lavabo posé, un plan de toilette en marbre, un sol beige, une cabine de douche à porte coulissante, un plan de toilette beige, une niche, meuble simple vasque et meuble-lavabo encastré.

Back to back bathroom vanities make quite a unique statement in this main bathroom. Add a luxury soaker tub, walk-in shower and white shiplap walls, and you have a retreat spa like no where else in the house!
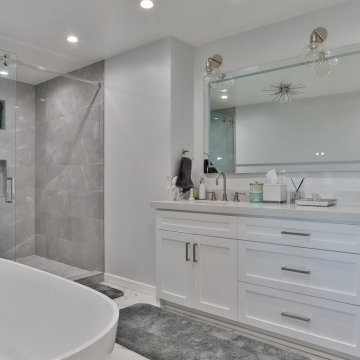
Cette photo montre une salle de bain principale de taille moyenne avec un placard à porte shaker, des portes de placard blanches, une baignoire indépendante, une douche ouverte, un bidet, un carrelage gris, un mur blanc, un sol en marbre, un lavabo posé, un sol multicolore, une cabine de douche à porte coulissante, un plan de toilette blanc, meuble double vasque et meuble-lavabo encastré.

This 1948 Sheffield Neighbors home has seen better days. But the young family living there was ready for something fresh. We gave them exactly that with this master and guest bathrooms remodel. Those bathroom underwent a complete transformation, and looks like a brand new home. It’s a much more usable, aesthetically-pleasing space, and we hope the owners will enjoy it for years to come.
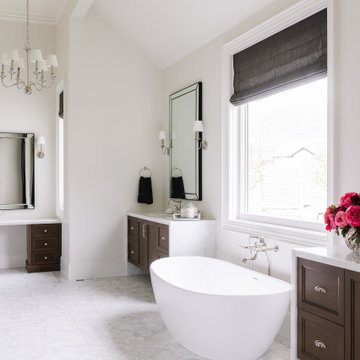
Cette image montre une grande salle de bain principale traditionnelle avec un placard à porte shaker, une baignoire indépendante, un mur blanc, un sol en marbre, un lavabo posé, un sol blanc, un plan de toilette blanc, meuble double vasque et meuble-lavabo encastré.
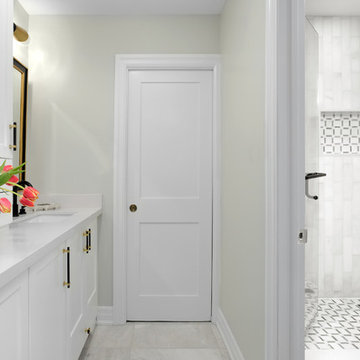
Cette image montre une grande salle de bain design avec un placard à porte shaker, des portes de placard blanches, WC à poser, du carrelage en marbre, un mur gris, un sol en marbre, un lavabo posé, un plan de toilette en quartz modifié, un sol blanc, une cabine de douche à porte battante et un plan de toilette blanc.
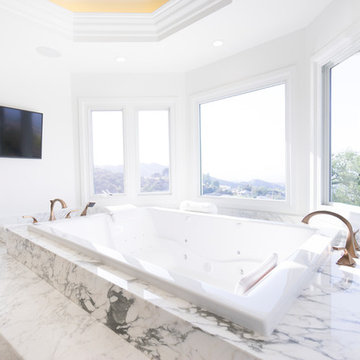
We installed a large display and surround system into this master bathroom. The lighting and media system are fully automated and able to access all of the streaming and entertainment capabilities of the home system.
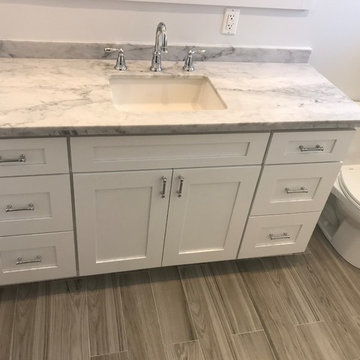
Idée de décoration pour une salle de bain principale minimaliste de taille moyenne avec un placard à porte shaker, des portes de placard blanches, une douche d'angle, WC à poser, un carrelage blanc, un mur blanc, parquet peint, un lavabo posé, un plan de toilette en granite, un sol gris, une cabine de douche à porte coulissante et un plan de toilette multicolore.
Idées déco de salles de bain avec un placard à porte shaker et un lavabo posé
5