Idées déco de salles de bain avec un placard à porte shaker et un placard sans porte
Trier par :
Budget
Trier par:Populaires du jour
141 - 160 sur 151 786 photos
1 sur 3
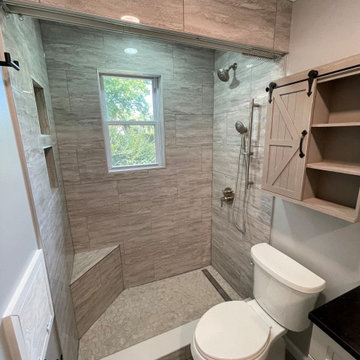
Need a little more natural light in your bathroom? Add a window and surface mounted LED shower light for a bit more ambiance.
Aménagement d'une petite douche en alcôve principale moderne avec un placard à porte shaker, des portes de placard grises, WC séparés, un carrelage gris, des carreaux de céramique, un mur gris, un sol en carrelage de porcelaine, un lavabo encastré, un plan de toilette en quartz, un sol gris, une cabine de douche avec un rideau, un plan de toilette gris, une niche, meuble simple vasque et meuble-lavabo sur pied.
Aménagement d'une petite douche en alcôve principale moderne avec un placard à porte shaker, des portes de placard grises, WC séparés, un carrelage gris, des carreaux de céramique, un mur gris, un sol en carrelage de porcelaine, un lavabo encastré, un plan de toilette en quartz, un sol gris, une cabine de douche avec un rideau, un plan de toilette gris, une niche, meuble simple vasque et meuble-lavabo sur pied.

This moody bathroom features a black paneled wall with a minimal white oak shaker vanity. Its simplicity is offset with the patterned marble mosaic floors. We removed the bathtub and added a classic, white subway tile with a niche and glass door. The brass hardware adds contrast and rattan is incorporated for warmth.

To meet the client‘s brief and maintain the character of the house it was decided to retain the existing timber framed windows and VJ timber walling above tiles.
The client loves green and yellow, so a patterned floor tile including these colours was selected, with two complimentry subway tiles used for the walls up to the picture rail. The feature green tile used in the back of the shower. A playful bold vinyl wallpaper was installed in the bathroom and above the dado rail in the toilet. The corner back to wall bath, brushed gold tapware and accessories, wall hung custom vanity with Davinci Blanco stone bench top, teardrop clearstone basin, circular mirrored shaving cabinet and antique brass wall sconces finished off the look.
The picture rail in the high section was painted in white to match the wall tiles and the above VJ‘s were painted in Dulux Triamble to match the custom vanity 2 pak finish. This colour framed the small room and with the high ceilings softened the space and made it more intimate. The timber window architraves were retained, whereas the architraves around the entry door were painted white to match the wall tiles.
The adjacent toilet was changed to an in wall cistern and pan with tiles, wallpaper, accessories and wall sconces to match the bathroom
Overall, the design allowed open easy access, modernised the space and delivered the wow factor that the client was seeking.
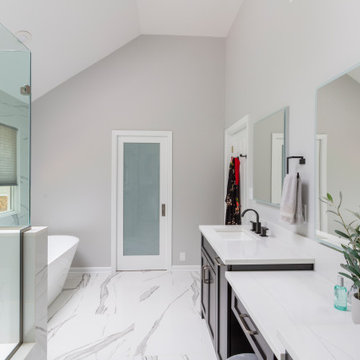
Water Closet sits at one end of the bathroom with a frosted pocket door and satin nickel hardware
Aménagement d'une grande salle de bain principale moderne avec un placard à porte shaker, des portes de placard noires, une baignoire indépendante, une douche d'angle, WC à poser, un carrelage blanc, des carreaux de porcelaine, un sol en carrelage de porcelaine, un lavabo posé, un plan de toilette en quartz modifié, un sol blanc, une cabine de douche à porte battante, un plan de toilette blanc, un banc de douche, meuble double vasque, meuble-lavabo encastré et un plafond voûté.
Aménagement d'une grande salle de bain principale moderne avec un placard à porte shaker, des portes de placard noires, une baignoire indépendante, une douche d'angle, WC à poser, un carrelage blanc, des carreaux de porcelaine, un sol en carrelage de porcelaine, un lavabo posé, un plan de toilette en quartz modifié, un sol blanc, une cabine de douche à porte battante, un plan de toilette blanc, un banc de douche, meuble double vasque, meuble-lavabo encastré et un plafond voûté.

This narrow galley style primary bathroom was opened up by eliminating a wall between the toilet and vanity zones, enlarging the vanity counter space, and expanding the shower into dead space between the existing shower and the exterior wall.
Now the space is the relaxing haven they'd hoped for for years.
The warm, modern palette features soft green cabinetry, sage green ceramic tile with a high variation glaze and a fun accent tile with gold and silver tones in the shower niche that ties together the brass and brushed nickel fixtures and accessories, and a herringbone wood-look tile flooring that anchors the space with warmth.
Wood accents are repeated in the softly curved mirror frame, the unique ash wood grab bars, and the bench in the shower.
Quartz counters and shower elements are easy to mantain and provide a neutral break in the palette.
The sliding shower door system allows for easy access without a door swing bumping into the toilet seat.
The closet across from the vanity was updated with a pocket door, eliminating the previous space stealing small swinging doors.
Storage features include a pull out hamper for quick sorting of dirty laundry and a tall cabinet on the counter that provides storage at an easy to grab height.

An en-suite bathroom made into a cosy sanctuary using hand made panels and units from our 'Oast House' range. Panels and units are made entirely from Accoya to ensure suitability for wet areas and finished in our paint shop with our specially formulated paint mixed to match Farrow & Ball 'Card Room Green' . Wall paper is from Morris & Co signature range of wall paper and varnished to resist moisture. Floor and wall tiles are from Fired Earth.

Cette image montre une salle de bain principale minimaliste en bois foncé de taille moyenne avec un placard à porte shaker, une baignoire d'angle, une douche double, un mur jaune, un sol en carrelage de céramique, un lavabo encastré, un plan de toilette en quartz modifié, un sol beige, une cabine de douche à porte battante, un plan de toilette blanc, un banc de douche, meuble double vasque et meuble-lavabo encastré.

Idées déco pour une petite salle de bain principale moderne avec un placard à porte shaker, des portes de placard noires, une baignoire posée, une douche ouverte, un bidet, un carrelage gris, des carreaux de béton, un mur blanc, carreaux de ciment au sol, un lavabo encastré, un plan de toilette en quartz modifié, un sol gris, une cabine de douche à porte battante, un plan de toilette gris, un banc de douche, meuble simple vasque et meuble-lavabo encastré.

Inspiration pour une salle de bain traditionnelle de taille moyenne pour enfant avec un placard à porte shaker, des portes de placard beiges, une baignoire posée, un combiné douche/baignoire, WC suspendus, un carrelage bleu, des carreaux de céramique, un mur beige, un sol en carrelage de porcelaine, un lavabo posé, un sol beige, une cabine de douche à porte battante, meuble simple vasque et meuble-lavabo suspendu.

We planned a thoughtful redesign of this beautiful home while retaining many of the existing features. We wanted this house to feel the immediacy of its environment. So we carried the exterior front entry style into the interiors, too, as a way to bring the beautiful outdoors in. In addition, we added patios to all the bedrooms to make them feel much bigger. Luckily for us, our temperate California climate makes it possible for the patios to be used consistently throughout the year.
The original kitchen design did not have exposed beams, but we decided to replicate the motif of the 30" living room beams in the kitchen as well, making it one of our favorite details of the house. To make the kitchen more functional, we added a second island allowing us to separate kitchen tasks. The sink island works as a food prep area, and the bar island is for mail, crafts, and quick snacks.
We designed the primary bedroom as a relaxation sanctuary – something we highly recommend to all parents. It features some of our favorite things: a cognac leather reading chair next to a fireplace, Scottish plaid fabrics, a vegetable dye rug, art from our favorite cities, and goofy portraits of the kids.
---
Project designed by Courtney Thomas Design in La Cañada. Serving Pasadena, Glendale, Monrovia, San Marino, Sierra Madre, South Pasadena, and Altadena.
For more about Courtney Thomas Design, see here: https://www.courtneythomasdesign.com/
To learn more about this project, see here:
https://www.courtneythomasdesign.com/portfolio/functional-ranch-house-design/

Wet Room, Modern Wet Room Perfect Bathroom FInish, Amazing Grey Tiles, Stone Bathrooms, Small Bathroom, Brushed Gold Tapware, Bricked Bath Wet Room
Cette image montre une petite salle de bain marine pour enfant avec un placard à porte shaker, des portes de placard blanches, une baignoire posée, un espace douche bain, un carrelage gris, des carreaux de porcelaine, un mur gris, un sol en carrelage de porcelaine, un lavabo posé, un plan de toilette en surface solide, un sol gris, aucune cabine, un plan de toilette blanc, meuble simple vasque et meuble-lavabo suspendu.
Cette image montre une petite salle de bain marine pour enfant avec un placard à porte shaker, des portes de placard blanches, une baignoire posée, un espace douche bain, un carrelage gris, des carreaux de porcelaine, un mur gris, un sol en carrelage de porcelaine, un lavabo posé, un plan de toilette en surface solide, un sol gris, aucune cabine, un plan de toilette blanc, meuble simple vasque et meuble-lavabo suspendu.

Idées déco pour une grande salle de bain principale moderne en bois clair avec un placard à porte shaker, une baignoire indépendante, une douche d'angle, WC à poser, un carrelage bleu, des carreaux de céramique, un mur blanc, un sol en carrelage de porcelaine, un lavabo posé, un plan de toilette en quartz, un sol blanc, une cabine de douche à porte battante, un plan de toilette blanc, une niche, meuble double vasque, meuble-lavabo encastré et un plafond voûté.

Cette photo montre une petite salle de bain principale moderne avec un placard à porte shaker, des portes de placard blanches, une douche à l'italienne, WC séparés, un carrelage multicolore, du carrelage en marbre, un mur gris, un sol en carrelage de terre cuite, un lavabo posé, un plan de toilette en quartz modifié, un sol multicolore, une cabine de douche à porte coulissante, un plan de toilette blanc, un banc de douche, meuble simple vasque, meuble-lavabo sur pied et du lambris.

Réalisation d'une grande salle de bain tradition avec un placard à porte shaker, des portes de placard blanches, une baignoire indépendante, un combiné douche/baignoire, un carrelage multicolore, des carreaux de porcelaine, un mur blanc, un sol en carrelage de porcelaine, un lavabo encastré, un sol multicolore, aucune cabine, un plan de toilette beige, un banc de douche, meuble-lavabo encastré et un plan de toilette en quartz modifié.
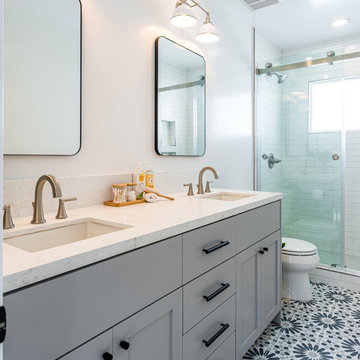
Aménagement d'une salle de bain principale classique de taille moyenne avec un placard à porte shaker, des portes de placard grises, une douche ouverte, WC séparés, un carrelage blanc, des carreaux de céramique, un mur gris, un sol en carrelage de porcelaine, un lavabo encastré, un plan de toilette en quartz modifié, un sol bleu, une cabine de douche à porte coulissante, un plan de toilette blanc, meuble double vasque et meuble-lavabo sur pied.

Modern master bathroom remodel featuring custom finishes throughout. A simple yet rich palette, brass and black fixtures, and warm wood tones make this a luxurious suite.
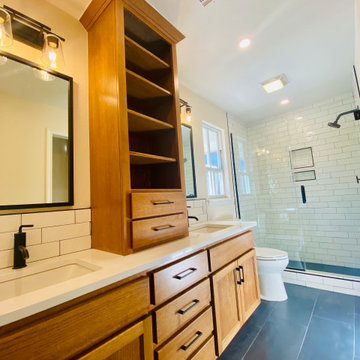
Exemple d'une douche en alcôve scandinave en bois brun pour enfant avec un placard à porte shaker, WC à poser, un carrelage blanc, un carrelage métro, un mur blanc, un sol en carrelage de céramique, un lavabo encastré, un plan de toilette en quartz modifié, un sol bleu, une cabine de douche à porte battante, un plan de toilette blanc, une niche, meuble double vasque et meuble-lavabo encastré.
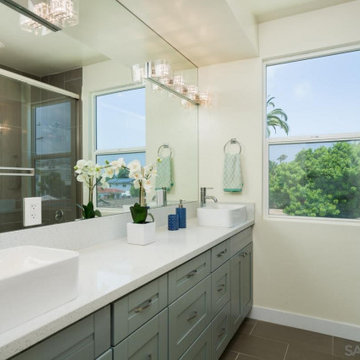
Exemple d'une grande salle de bain principale chic avec un placard à porte shaker, des portes de placard grises, une baignoire en alcôve, un combiné douche/baignoire, un carrelage marron, des carreaux de porcelaine, un mur beige, un sol en carrelage de céramique, une grande vasque, un sol marron, une cabine de douche à porte coulissante, un plan de toilette blanc, meuble double vasque et meuble-lavabo encastré.

Idées déco pour une douche en alcôve bord de mer en bois clair de taille moyenne avec un placard à porte shaker, une baignoire indépendante, WC séparés, un carrelage blanc, du carrelage en marbre, un mur blanc, un sol en marbre, un lavabo encastré, un plan de toilette en quartz modifié, un sol blanc, aucune cabine, un plan de toilette blanc, des toilettes cachées, meuble double vasque et meuble-lavabo sur pied.
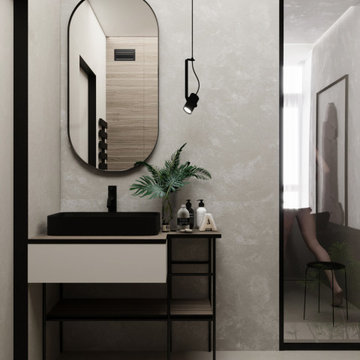
Aménagement d'une petite salle d'eau moderne avec un placard sans porte, des portes de placard beiges, une douche ouverte, un mur gris, carreaux de ciment au sol, une vasque, un plan de toilette en bois, un sol gris, aucune cabine, un plan de toilette beige, meuble simple vasque et meuble-lavabo sur pied.
Idées déco de salles de bain avec un placard à porte shaker et un placard sans porte
8