Idées déco de salles de bain avec un placard à porte shaker et un plafond à caissons
Trier par :
Budget
Trier par:Populaires du jour
141 - 160 sur 271 photos
1 sur 3
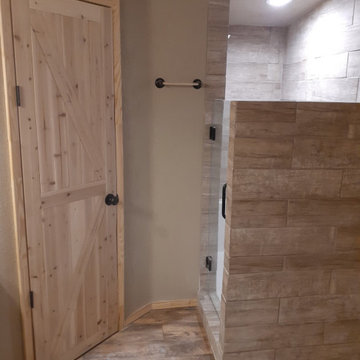
We removed an old heart shaped bathtub and in its place built a very spacious walk in closet. To the right is a fully customized walk-in tile shower with bench seat and frameless solid glass shower door with self leveling hinges, recessed lighting was an absolute must in this smaller space as well as a one piece single handle shower knob with detachable head.
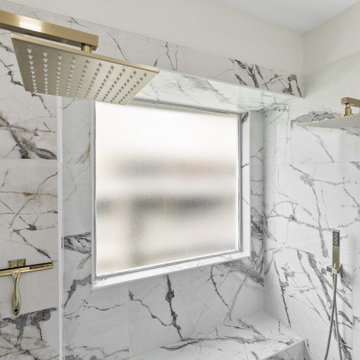
Luxurious Master Bathroom with large tiles, quartzite countertops, gold accents, double showerheads and vessel sinks
Inspiration pour une salle de bain principale minimaliste de taille moyenne avec un placard à porte shaker, des portes de placard blanches, une douche double, un bidet, un carrelage blanc, des carreaux de porcelaine, un mur beige, un sol en carrelage de porcelaine, une vasque, un plan de toilette en quartz, un sol marron, une cabine de douche à porte battante, un plan de toilette blanc, un banc de douche, meuble double vasque, meuble-lavabo encastré et un plafond à caissons.
Inspiration pour une salle de bain principale minimaliste de taille moyenne avec un placard à porte shaker, des portes de placard blanches, une douche double, un bidet, un carrelage blanc, des carreaux de porcelaine, un mur beige, un sol en carrelage de porcelaine, une vasque, un plan de toilette en quartz, un sol marron, une cabine de douche à porte battante, un plan de toilette blanc, un banc de douche, meuble double vasque, meuble-lavabo encastré et un plafond à caissons.
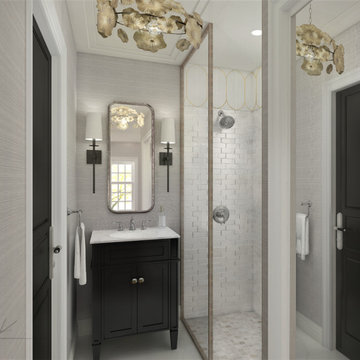
Bath Renovation featuring wallcoverings, zellige wall tile, marble and brass wall tiles, bronze shower partition
Inspiration pour une salle d'eau design en bois foncé de taille moyenne avec un placard à porte shaker, une douche à l'italienne, WC séparés, un carrelage blanc, du carrelage en marbre, un mur beige, un sol en carrelage de porcelaine, un lavabo encastré, un plan de toilette en marbre, un sol blanc, aucune cabine, un plan de toilette blanc, une niche, meuble simple vasque, meuble-lavabo sur pied, un plafond à caissons et du papier peint.
Inspiration pour une salle d'eau design en bois foncé de taille moyenne avec un placard à porte shaker, une douche à l'italienne, WC séparés, un carrelage blanc, du carrelage en marbre, un mur beige, un sol en carrelage de porcelaine, un lavabo encastré, un plan de toilette en marbre, un sol blanc, aucune cabine, un plan de toilette blanc, une niche, meuble simple vasque, meuble-lavabo sur pied, un plafond à caissons et du papier peint.
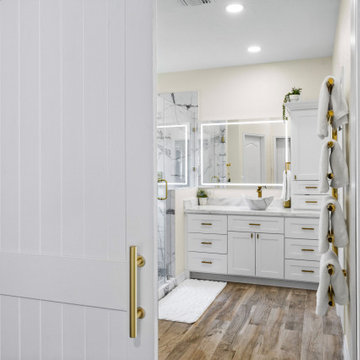
Luxurious Master Bathroom with large tiles, quartzite countertops, gold accents, double showerheads and vessel sinks
Inspiration pour une salle de bain principale minimaliste de taille moyenne avec un placard à porte shaker, des portes de placard blanches, une douche double, un bidet, un carrelage blanc, des carreaux de porcelaine, un mur beige, un sol en carrelage de porcelaine, une vasque, un plan de toilette en quartz, un sol marron, une cabine de douche à porte battante, un plan de toilette blanc, un banc de douche, meuble double vasque, meuble-lavabo encastré et un plafond à caissons.
Inspiration pour une salle de bain principale minimaliste de taille moyenne avec un placard à porte shaker, des portes de placard blanches, une douche double, un bidet, un carrelage blanc, des carreaux de porcelaine, un mur beige, un sol en carrelage de porcelaine, une vasque, un plan de toilette en quartz, un sol marron, une cabine de douche à porte battante, un plan de toilette blanc, un banc de douche, meuble double vasque, meuble-lavabo encastré et un plafond à caissons.
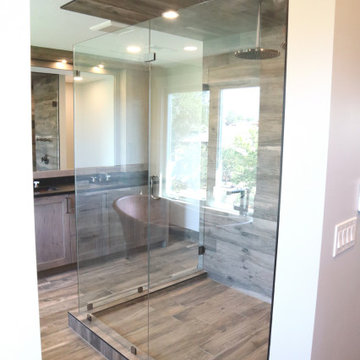
Separate wall from the master bathroom. Lots of lighting and natural light from window.
Exemple d'une salle de bain principale nature en bois brun avec un placard à porte shaker, une baignoire d'angle, une douche d'angle, WC à poser, un carrelage imitation parquet, un mur blanc, un sol en bois brun, un lavabo intégré, un plan de toilette en surface solide, un sol marron, une cabine de douche à porte battante, un plan de toilette noir, un banc de douche, meuble double vasque, meuble-lavabo encastré et un plafond à caissons.
Exemple d'une salle de bain principale nature en bois brun avec un placard à porte shaker, une baignoire d'angle, une douche d'angle, WC à poser, un carrelage imitation parquet, un mur blanc, un sol en bois brun, un lavabo intégré, un plan de toilette en surface solide, un sol marron, une cabine de douche à porte battante, un plan de toilette noir, un banc de douche, meuble double vasque, meuble-lavabo encastré et un plafond à caissons.
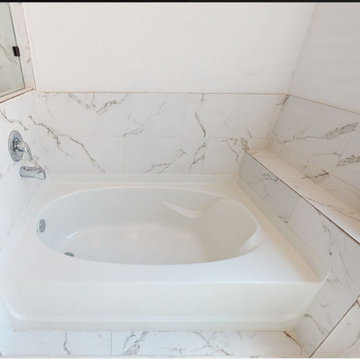
The color scheme is key when it comes to decorating any bathroom. In this Medium size bathroom, we used primary calm colors (white and grey) that work great to give a stylish look that the client desire. It gives a great visual appeal while also complementing the interior of the house and matching the client's lifestyle. Because we have a consistent design, we went for a vanity that matches the floor design, and other accessories in the bathroom. We used accent lighting in some areas such as the vanity, bathtub, and shower which brings a unique effect to the bathroom. Besides the artificial light, we go natural by allowing in more natural lights using windows. In the walk-in shower, the shower door was clear glass therefore, the room looked brighter and gave a fantastic result. Also, the garden tub was effective in providing a deeper soak compared to a normal bathtub and it provides a thoroughly relaxing environment. The bathroom also contains a one-piece toilet room for more privacy. The final look was fantastic.
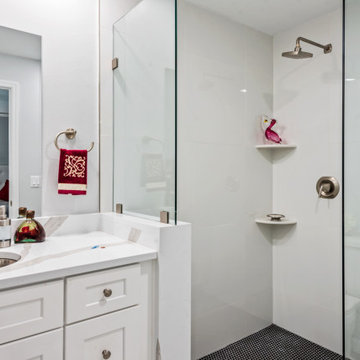
Cette image montre une salle de bain minimaliste de taille moyenne avec un placard à porte shaker, des portes de placard blanches, une douche d'angle, WC séparés, un carrelage blanc, des carreaux de porcelaine, un mur gris, un sol en vinyl, un lavabo posé, un plan de toilette en quartz modifié, un sol gris, aucune cabine, un plan de toilette blanc, meuble simple vasque, meuble-lavabo encastré et un plafond à caissons.
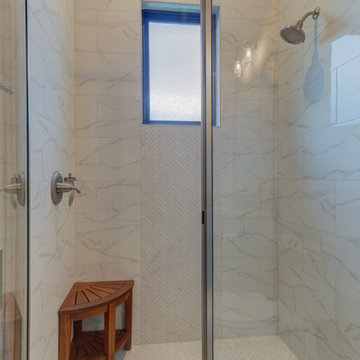
Réalisation d'une salle de bain tradition de taille moyenne pour enfant avec un placard à porte shaker, des portes de placard grises, une douche ouverte, WC séparés, un carrelage blanc, des carreaux de porcelaine, un mur blanc, un sol en carrelage de porcelaine, un lavabo encastré, un plan de toilette en granite, un sol gris, une cabine de douche à porte battante, un plan de toilette gris, une niche, meuble simple vasque, meuble-lavabo encastré, un plafond à caissons et du papier peint.
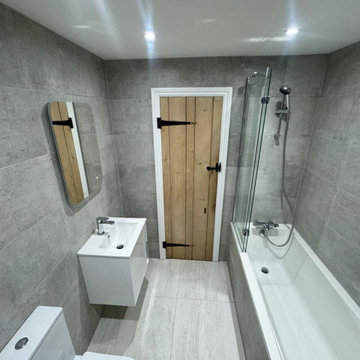
This bathroom in Crawley is the epitome of contemporary luxury. For this project, the client wanted a bigger space with a relaxing atmosphere.
The walls of this bathroom are enveloped in sleek grey tiles, creating a clean and timeless backdrop. The choice of a light grey for the floor tiles adds an extra layer of depth to the space while maintaining a sense of openness. The cool, monochromatic palette exudes a calming ambience, transforming the bathroom into a serene retreat.
A floating vanity steals the spotlight, boasting a seamless design that enhances the overall sense of spaciousness. The integrated sink furthers the minimalist aesthetic, contributing to the bathroom's clean lines and uncluttered appeal.
The bathtub and shower combination adds versatility to the space, catering to both relaxation and practical needs. Encased in a partial glass enclosure, the shower area maintains a sense of openness while keeping the water contained. This thoughtful design choice enhances the visual flow of the bathroom.
Are you inspired by this bathroom design? Contact us if you want to transform your space.
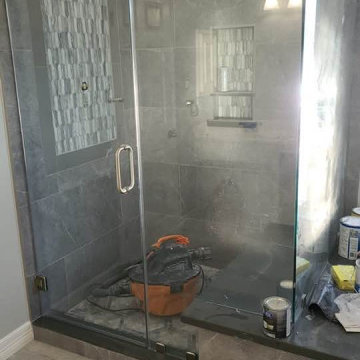
Bathroom remodeling with a whole new style and a beautiful new visualization of spaces. New colors, New cabinets, New design and we love it.
Aménagement d'une salle de bain principale de taille moyenne avec un placard à porte shaker, des portes de placard blanches, une douche d'angle, WC à poser, un carrelage blanc, des carreaux de béton, un mur blanc, un sol en carrelage de céramique, un plan vasque, un plan de toilette en marbre, un sol gris, aucune cabine, un plan de toilette noir, meuble simple vasque, meuble-lavabo encastré et un plafond à caissons.
Aménagement d'une salle de bain principale de taille moyenne avec un placard à porte shaker, des portes de placard blanches, une douche d'angle, WC à poser, un carrelage blanc, des carreaux de béton, un mur blanc, un sol en carrelage de céramique, un plan vasque, un plan de toilette en marbre, un sol gris, aucune cabine, un plan de toilette noir, meuble simple vasque, meuble-lavabo encastré et un plafond à caissons.
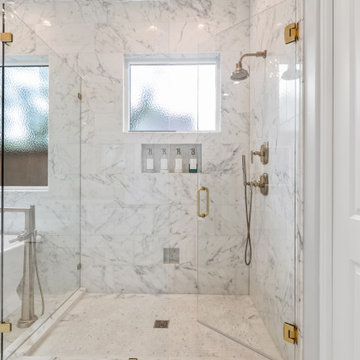
Renowned Renovation
Inspiration pour une grande salle de bain principale traditionnelle avec un placard à porte shaker, des portes de placard blanches, une baignoire indépendante, un espace douche bain, WC à poser, un carrelage blanc, du carrelage en marbre, un mur gris, un sol en marbre, un lavabo encastré, un plan de toilette en quartz modifié, un sol blanc, une cabine de douche à porte battante, un plan de toilette beige, meuble simple vasque, meuble-lavabo encastré et un plafond à caissons.
Inspiration pour une grande salle de bain principale traditionnelle avec un placard à porte shaker, des portes de placard blanches, une baignoire indépendante, un espace douche bain, WC à poser, un carrelage blanc, du carrelage en marbre, un mur gris, un sol en marbre, un lavabo encastré, un plan de toilette en quartz modifié, un sol blanc, une cabine de douche à porte battante, un plan de toilette beige, meuble simple vasque, meuble-lavabo encastré et un plafond à caissons.
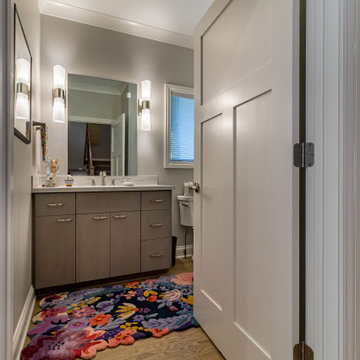
Cette photo montre une salle d'eau tendance en bois brun avec un placard à porte shaker, un mur gris, un sol en bois brun, un lavabo encastré, un plan de toilette en quartz, un sol marron, un plan de toilette blanc, des toilettes cachées, meuble simple vasque, meuble-lavabo encastré, un plafond à caissons et boiseries.
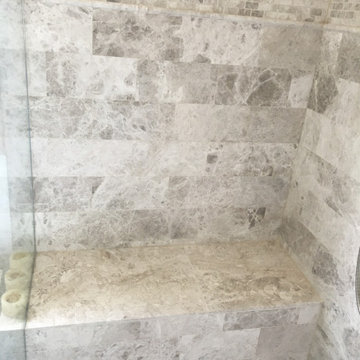
Our tile installation projects are performed by experienced professionals. You can expect the highest quality materials and professional bathroom remodeling services, while being respectful your time, space, and budget.
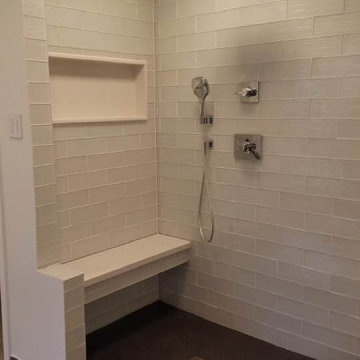
Bathroom remodeling with a whole new style and a beautiful new visualization of spaces. New colors, New cabinets, New design and we love it.
Idée de décoration pour une salle de bain principale de taille moyenne avec un placard à porte shaker, des portes de placard blanches, une douche d'angle, WC à poser, un carrelage blanc, des carreaux de béton, un mur blanc, un sol en carrelage de céramique, un plan vasque, un plan de toilette en marbre, un sol marron, aucune cabine, un plan de toilette blanc, meuble simple vasque, meuble-lavabo encastré et un plafond à caissons.
Idée de décoration pour une salle de bain principale de taille moyenne avec un placard à porte shaker, des portes de placard blanches, une douche d'angle, WC à poser, un carrelage blanc, des carreaux de béton, un mur blanc, un sol en carrelage de céramique, un plan vasque, un plan de toilette en marbre, un sol marron, aucune cabine, un plan de toilette blanc, meuble simple vasque, meuble-lavabo encastré et un plafond à caissons.
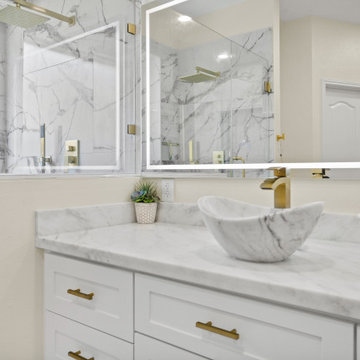
Luxurious Master Bathroom with large tiles, quartzite countertops, gold accents, double showerheads and vessel sinks
Cette photo montre une salle de bain principale moderne de taille moyenne avec un placard à porte shaker, des portes de placard blanches, une douche double, un bidet, un carrelage blanc, des carreaux de porcelaine, un mur beige, un sol en carrelage de porcelaine, une vasque, un plan de toilette en quartz, un sol marron, une cabine de douche à porte battante, un plan de toilette blanc, un banc de douche, meuble double vasque, meuble-lavabo encastré et un plafond à caissons.
Cette photo montre une salle de bain principale moderne de taille moyenne avec un placard à porte shaker, des portes de placard blanches, une douche double, un bidet, un carrelage blanc, des carreaux de porcelaine, un mur beige, un sol en carrelage de porcelaine, une vasque, un plan de toilette en quartz, un sol marron, une cabine de douche à porte battante, un plan de toilette blanc, un banc de douche, meuble double vasque, meuble-lavabo encastré et un plafond à caissons.

Primary bathroom with marble flooring, free standing tub, corner shower and double vanity. Light bright and airy bathroom perfect for getting ready everyday!
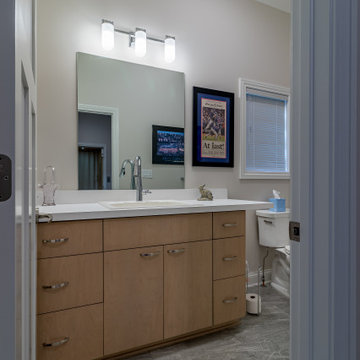
Exemple d'une salle d'eau tendance en bois brun avec un placard à porte shaker, WC à poser, un mur gris, un sol en carrelage de céramique, un plan de toilette en granite, un sol gris, un plan de toilette blanc, des toilettes cachées, meuble simple vasque, meuble-lavabo suspendu, un plafond à caissons, boiseries et un lavabo posé.
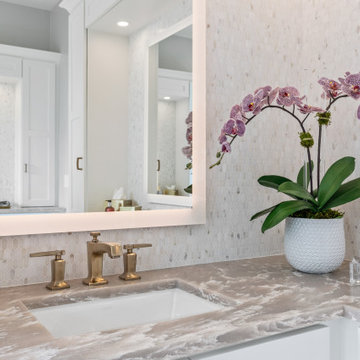
Renowned Renovation
Aménagement d'une grande salle de bain principale classique avec un placard à porte shaker, des portes de placard blanches, une baignoire indépendante, un espace douche bain, WC à poser, un carrelage blanc, du carrelage en marbre, un mur gris, un sol en marbre, un lavabo encastré, un plan de toilette en quartz modifié, un sol blanc, une cabine de douche à porte battante, un plan de toilette beige, meuble simple vasque, meuble-lavabo encastré et un plafond à caissons.
Aménagement d'une grande salle de bain principale classique avec un placard à porte shaker, des portes de placard blanches, une baignoire indépendante, un espace douche bain, WC à poser, un carrelage blanc, du carrelage en marbre, un mur gris, un sol en marbre, un lavabo encastré, un plan de toilette en quartz modifié, un sol blanc, une cabine de douche à porte battante, un plan de toilette beige, meuble simple vasque, meuble-lavabo encastré et un plafond à caissons.
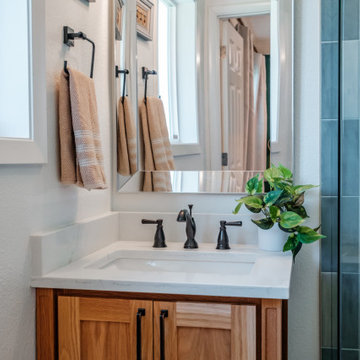
Full Bathroom remodel. Installed luxury vinyl plank flooring. Enlarded the corner shower and installed frameless glass shower walls with a hinged door. Shower walls are vertically stacked ceramic tile with champagne bronze schluter. White pebble tile shower floor. The shower fixtures have a champagne bronze finish. Quartz countertop and 4" backsplash with a 19" under-mount sink. The sink faucet has a Venetian bronze finish. The vanity light has a two-tone finish to blend both bathroom colors together.
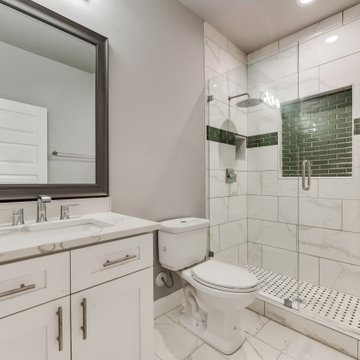
small bath was remodeled with a beautiful design with custom white vanity with sink, mirror, and lighting. We used quartz for the countertop. The built-in vanity was with raised panel. The tile was from porcelain to match the overall color theme. The bathroom also includes a one-pieces toilet and a shower. The flooring was from porcelain with the same color to match the overall color theme.
Idées déco de salles de bain avec un placard à porte shaker et un plafond à caissons
8