Idées déco de salles de bain avec un placard à porte shaker et un plafond à caissons
Trier par :
Budget
Trier par:Populaires du jour
161 - 180 sur 271 photos
1 sur 3
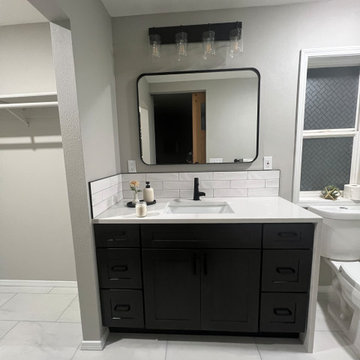
Quartz countertops, tile floor, vanity, shaker doors, backsplash, metal edge, new accessories, walk in closet.
Réalisation d'une douche en alcôve principale minimaliste de taille moyenne avec un placard à porte shaker, des portes de placard noires, WC séparés, un carrelage blanc, des carreaux de céramique, un mur gris, un sol en carrelage de porcelaine, un lavabo encastré, un plan de toilette en quartz, un sol blanc, une cabine de douche à porte coulissante, un plan de toilette blanc, des toilettes cachées, meuble simple vasque, meuble-lavabo sur pied et un plafond à caissons.
Réalisation d'une douche en alcôve principale minimaliste de taille moyenne avec un placard à porte shaker, des portes de placard noires, WC séparés, un carrelage blanc, des carreaux de céramique, un mur gris, un sol en carrelage de porcelaine, un lavabo encastré, un plan de toilette en quartz, un sol blanc, une cabine de douche à porte coulissante, un plan de toilette blanc, des toilettes cachées, meuble simple vasque, meuble-lavabo sur pied et un plafond à caissons.
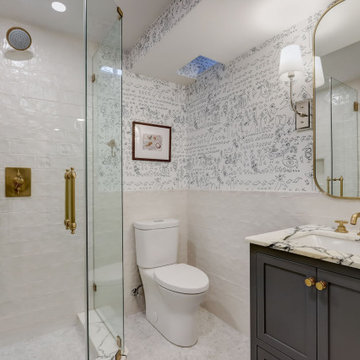
Basement Bathroom
Exemple d'une petite salle d'eau chic avec un placard à porte shaker, des portes de placard bleues, une douche d'angle, un carrelage blanc, des carreaux de porcelaine, un mur blanc, un sol en carrelage de terre cuite, un lavabo encastré, un plan de toilette en marbre, un sol blanc, une cabine de douche à porte battante, un plan de toilette multicolore, meuble simple vasque, meuble-lavabo sur pied, un plafond à caissons et du papier peint.
Exemple d'une petite salle d'eau chic avec un placard à porte shaker, des portes de placard bleues, une douche d'angle, un carrelage blanc, des carreaux de porcelaine, un mur blanc, un sol en carrelage de terre cuite, un lavabo encastré, un plan de toilette en marbre, un sol blanc, une cabine de douche à porte battante, un plan de toilette multicolore, meuble simple vasque, meuble-lavabo sur pied, un plafond à caissons et du papier peint.
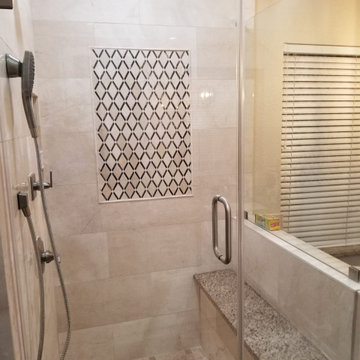
Bathroom remodeling with a whole new style and a beautiful new visualization of spaces. New colors, New cabinets, New design and we love it.
Idées déco pour une salle de bain principale de taille moyenne avec un placard à porte shaker, des portes de placard blanches, une douche d'angle, WC à poser, un carrelage blanc, des carreaux de béton, un mur blanc, un sol en carrelage de céramique, un plan vasque, un plan de toilette en marbre, un sol gris, aucune cabine, un plan de toilette blanc, meuble simple vasque, meuble-lavabo encastré et un plafond à caissons.
Idées déco pour une salle de bain principale de taille moyenne avec un placard à porte shaker, des portes de placard blanches, une douche d'angle, WC à poser, un carrelage blanc, des carreaux de béton, un mur blanc, un sol en carrelage de céramique, un plan vasque, un plan de toilette en marbre, un sol gris, aucune cabine, un plan de toilette blanc, meuble simple vasque, meuble-lavabo encastré et un plafond à caissons.

Every other room in this custom home is flooded with color, but we kept the main suite bright and white to foster maximum relaxation and create a tranquil retreat.
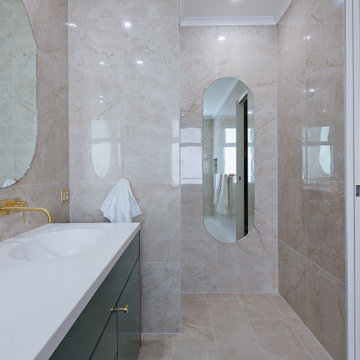
Idée de décoration pour une grande salle de bain principale minimaliste avec un placard à porte shaker, des portes de placards vertess, une douche ouverte, WC à poser, un carrelage beige, des carreaux de miroir, un mur beige, sol en stratifié, une vasque, un plan de toilette en stratifié, un sol beige, aucune cabine, un plan de toilette blanc, meuble double vasque, meuble-lavabo encastré, un plafond à caissons et un mur en parement de brique.
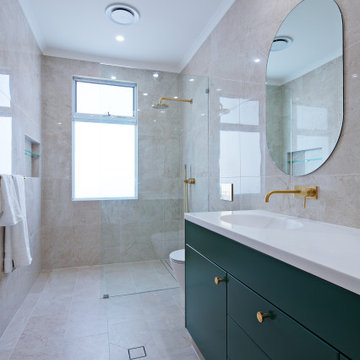
Cette photo montre une grande salle de bain principale moderne avec un placard à porte shaker, des portes de placards vertess, une douche ouverte, WC à poser, un carrelage beige, des carreaux de miroir, un mur beige, sol en stratifié, une vasque, un plan de toilette en stratifié, un sol beige, aucune cabine, un plan de toilette blanc, meuble double vasque, meuble-lavabo encastré, un plafond à caissons et un mur en parement de brique.
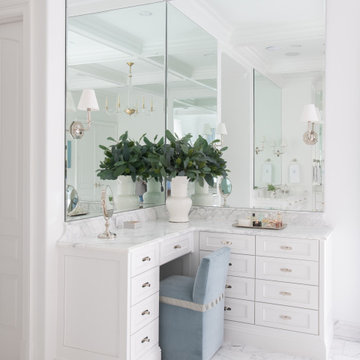
Calcatta gold marble countertops sit atop her makeup vanity, with plenty of storage for products and tools. Getting ready in the morning becomes a special treat with a vanity like this!

The custom shower was with Frameless shower glass and border. The shower floor was from mosaic tile. We used natural stone and natural marble for the bathroom. With a single under-mount sink. Premade white cabinet shaker style, we customize it to fit the space. the bathroom contains a one-piece toilet. Small but functional design that meets customer expectations.
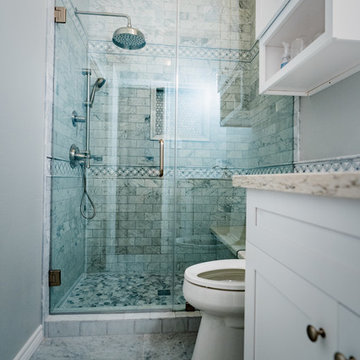
The custom shower was with Frameless shower glass and border. The shower floor was from mosaic tile. We used natural stone and natural marble for the bathroom. With a single under-mount sink. Premade white cabinet shaker style, we customize it to fit the space. the bathroom contains a one-piece toilet. Small but functional design that meets customer expectations.
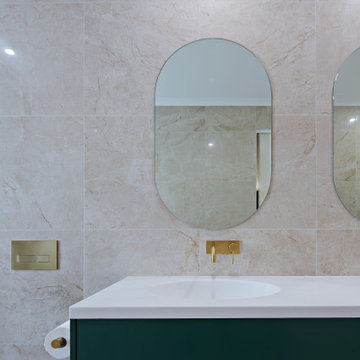
Idée de décoration pour une grande salle de bain principale minimaliste avec un placard à porte shaker, des portes de placards vertess, une douche ouverte, WC à poser, un carrelage beige, des carreaux de miroir, un mur beige, sol en stratifié, une vasque, un plan de toilette en stratifié, un sol beige, aucune cabine, un plan de toilette blanc, meuble double vasque, meuble-lavabo encastré, un plafond à caissons et un mur en parement de brique.
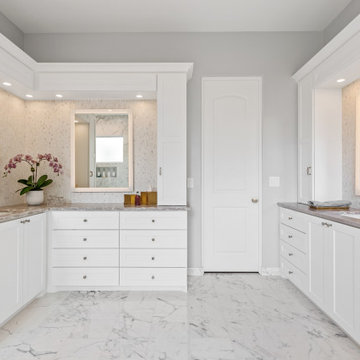
Renowned Renovation
Cette image montre une grande salle de bain principale traditionnelle avec un placard à porte shaker, des portes de placard blanches, une baignoire indépendante, un espace douche bain, WC à poser, un carrelage blanc, du carrelage en marbre, un mur gris, un sol en marbre, un lavabo encastré, un plan de toilette en quartz modifié, un sol blanc, une cabine de douche à porte battante, un plan de toilette beige, meuble simple vasque, meuble-lavabo encastré et un plafond à caissons.
Cette image montre une grande salle de bain principale traditionnelle avec un placard à porte shaker, des portes de placard blanches, une baignoire indépendante, un espace douche bain, WC à poser, un carrelage blanc, du carrelage en marbre, un mur gris, un sol en marbre, un lavabo encastré, un plan de toilette en quartz modifié, un sol blanc, une cabine de douche à porte battante, un plan de toilette beige, meuble simple vasque, meuble-lavabo encastré et un plafond à caissons.
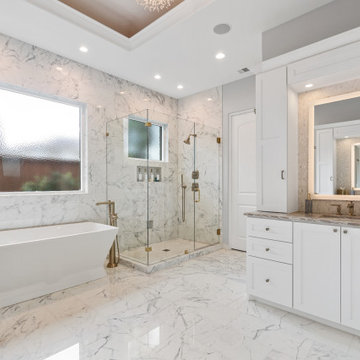
Renowned Renovation
Réalisation d'une grande salle de bain principale tradition avec un placard à porte shaker, des portes de placard blanches, une baignoire indépendante, un espace douche bain, WC à poser, un carrelage blanc, du carrelage en marbre, un mur gris, un sol en marbre, un lavabo encastré, un plan de toilette en quartz modifié, un sol blanc, une cabine de douche à porte battante, un plan de toilette beige, meuble simple vasque, meuble-lavabo encastré et un plafond à caissons.
Réalisation d'une grande salle de bain principale tradition avec un placard à porte shaker, des portes de placard blanches, une baignoire indépendante, un espace douche bain, WC à poser, un carrelage blanc, du carrelage en marbre, un mur gris, un sol en marbre, un lavabo encastré, un plan de toilette en quartz modifié, un sol blanc, une cabine de douche à porte battante, un plan de toilette beige, meuble simple vasque, meuble-lavabo encastré et un plafond à caissons.
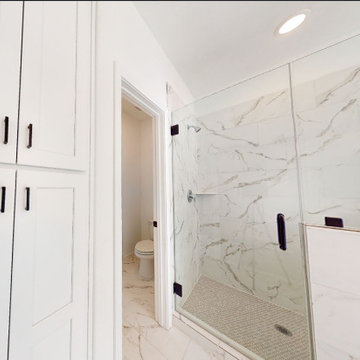
The color scheme is key when it comes to decorating any bathroom. In this Medium size bathroom, we used primary calm colors (white and grey) that work great to give a stylish look that the client desire. It gives a great visual appeal while also complementing the interior of the house and matching the client's lifestyle. Because we have a consistent design, we went for a vanity that matches the floor design, and other accessories in the bathroom. We used accent lighting in some areas such as the vanity, bathtub, and shower which brings a unique effect to the bathroom. Besides the artificial light, we go natural by allowing in more natural lights using windows. In the walk-in shower, the shower door was clear glass therefore, the room looked brighter and gave a fantastic result. Also, the garden tub was effective in providing a deeper soak compared to a normal bathtub and it provides a thoroughly relaxing environment. The bathroom also contains a one-piece toilet room for more privacy. The final look was fantastic.

The color scheme is key when it comes to decorating any bathroom. In this Medium size bathroom, we used primary calm colors (white and grey) that work great to give a stylish look that the client desire. It gives a great visual appeal while also complementing the interior of the house and matching the client's lifestyle. Because we have a consistent design, we went for a vanity that matches the floor design, and other accessories in the bathroom. We used accent lighting in some areas such as the vanity, bathtub, and shower which brings a unique effect to the bathroom. Besides the artificial light, we go natural by allowing in more natural lights using windows. In the walk-in shower, the shower door was clear glass therefore, the room looked brighter and gave a fantastic result. Also, the garden tub was effective in providing a deeper soak compared to a normal bathtub and it provides a thoroughly relaxing environment. The bathroom also contains a one-piece toilet room for more privacy. The final look was fantastic.

The custom shower was with Frameless shower glass and border. The shower floor was from mosaic tile. We used natural stone and natural marble for the bathroom. With a single under-mount sink. Premade white cabinet shaker style, we customize it to fit the space. the bathroom contains a one-piece toilet. Small but functional design that meets customer expectations.
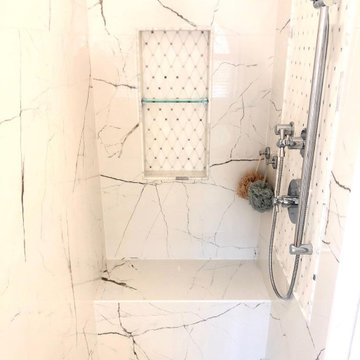
Hundreds of homeowners use Atlanta Tile Installation and they have been surprised how easy bathroom remodeling can be. You’ll deal with one person throughout the process and are delighted to see how beautiful their home looks afterwards.
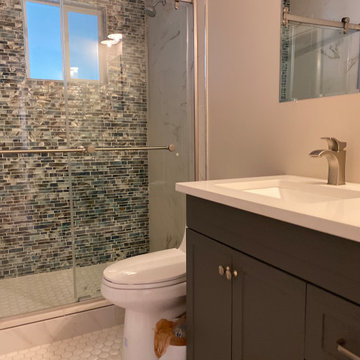
Réalisation d'une salle de bain principale design de taille moyenne avec un placard à porte shaker, des portes de placard marrons, WC à poser, un carrelage beige, des carreaux de céramique, un mur beige, un sol en carrelage de céramique, un lavabo encastré, un plan de toilette en quartz, un sol gris, une cabine de douche à porte coulissante, un plan de toilette beige, meuble simple vasque, meuble-lavabo sur pied et un plafond à caissons.
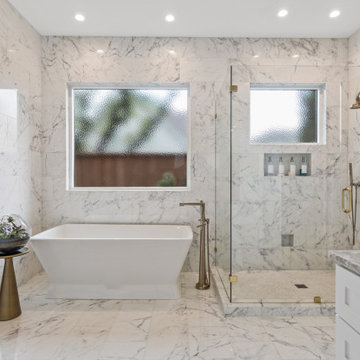
Renowned Renovation
Exemple d'une grande salle de bain principale chic avec un placard à porte shaker, des portes de placard blanches, une baignoire indépendante, un espace douche bain, WC à poser, un carrelage blanc, du carrelage en marbre, un mur gris, un sol en marbre, un lavabo encastré, un plan de toilette en quartz modifié, un sol blanc, une cabine de douche à porte battante, un plan de toilette beige, meuble simple vasque, meuble-lavabo encastré et un plafond à caissons.
Exemple d'une grande salle de bain principale chic avec un placard à porte shaker, des portes de placard blanches, une baignoire indépendante, un espace douche bain, WC à poser, un carrelage blanc, du carrelage en marbre, un mur gris, un sol en marbre, un lavabo encastré, un plan de toilette en quartz modifié, un sol blanc, une cabine de douche à porte battante, un plan de toilette beige, meuble simple vasque, meuble-lavabo encastré et un plafond à caissons.
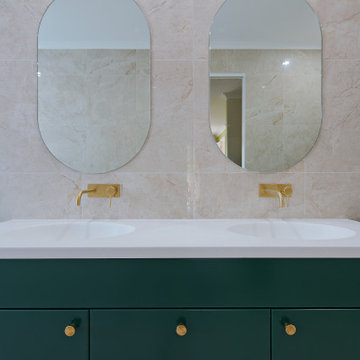
Réalisation d'une grande salle de bain principale minimaliste avec un placard à porte shaker, des portes de placards vertess, une douche ouverte, WC à poser, un carrelage beige, des carreaux de miroir, un mur beige, sol en stratifié, une vasque, un plan de toilette en stratifié, un sol beige, aucune cabine, un plan de toilette blanc, meuble double vasque, meuble-lavabo encastré, un plafond à caissons et un mur en parement de brique.
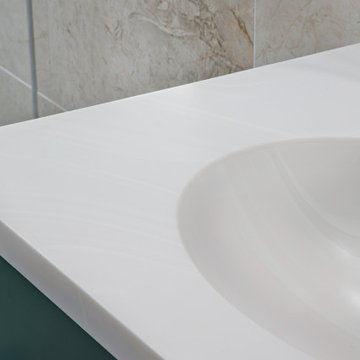
Idée de décoration pour une grande salle de bain principale minimaliste avec un placard à porte shaker, des portes de placards vertess, une douche ouverte, WC à poser, un carrelage beige, des carreaux de miroir, un mur beige, sol en stratifié, une vasque, un plan de toilette en stratifié, un sol beige, aucune cabine, un plan de toilette blanc, meuble double vasque, meuble-lavabo encastré, un plafond à caissons et un mur en parement de brique.
Idées déco de salles de bain avec un placard à porte shaker et un plafond à caissons
9