Idées déco de salles de bain avec un placard à porte shaker et un plafond à caissons
Trier par :
Budget
Trier par:Populaires du jour
1 - 20 sur 271 photos
1 sur 3
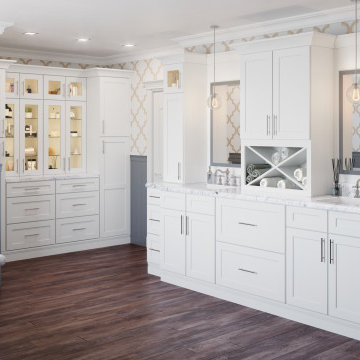
Réalisation d'une grande salle de bain principale design avec un placard à porte shaker, des portes de placard blanches, une baignoire indépendante, un carrelage gris, un carrelage imitation parquet, un mur blanc, un sol en carrelage de terre cuite, un lavabo encastré, un plan de toilette en quartz modifié, un sol marron, un plan de toilette blanc, des toilettes cachées, meuble double vasque, meuble-lavabo encastré, un plafond à caissons et du papier peint.

Every other room in this custom home is flooded with color, but we kept the main suite bright and white to foster maximum relaxation and create a tranquil retreat.
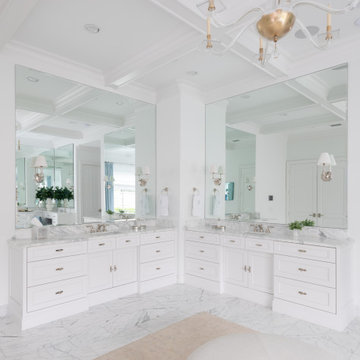
His and hers makeup vanities are topped with calcatta gold marble and feature polished nickel plumbing fixtures and decorative hardware.
Cette image montre une très grande salle de bain principale traditionnelle avec un placard à porte shaker, des portes de placard blanches, un mur blanc, un sol en marbre, un lavabo encastré, un plan de toilette en marbre, un sol blanc, un plan de toilette blanc, meuble double vasque, meuble-lavabo encastré et un plafond à caissons.
Cette image montre une très grande salle de bain principale traditionnelle avec un placard à porte shaker, des portes de placard blanches, un mur blanc, un sol en marbre, un lavabo encastré, un plan de toilette en marbre, un sol blanc, un plan de toilette blanc, meuble double vasque, meuble-lavabo encastré et un plafond à caissons.

This pullout accommodates a plugged in hair dryer or curling iron even when hot.
Cette image montre une grande salle de bain principale traditionnelle avec un placard à porte shaker, des portes de placard blanches, une douche d'angle, WC séparés, un carrelage vert, un carrelage en pâte de verre, un mur bleu, un sol en marbre, un lavabo encastré, un plan de toilette en quartz modifié, un sol beige, une cabine de douche à porte battante, un plan de toilette blanc, des toilettes cachées, meuble double vasque, meuble-lavabo encastré et un plafond à caissons.
Cette image montre une grande salle de bain principale traditionnelle avec un placard à porte shaker, des portes de placard blanches, une douche d'angle, WC séparés, un carrelage vert, un carrelage en pâte de verre, un mur bleu, un sol en marbre, un lavabo encastré, un plan de toilette en quartz modifié, un sol beige, une cabine de douche à porte battante, un plan de toilette blanc, des toilettes cachées, meuble double vasque, meuble-lavabo encastré et un plafond à caissons.

Jacuzzi Bianca Freestanding Tub
Signature hardware Vilamo Free Standing Tub Filler
Stone countertop Blue Sky
Cette photo montre une grande douche en alcôve principale tendance avec un placard à porte shaker, des portes de placard blanches, une baignoire indépendante, un sol en travertin, un lavabo encastré, un sol beige, une cabine de douche à porte battante, un plan de toilette bleu, meuble simple vasque, meuble-lavabo encastré et un plafond à caissons.
Cette photo montre une grande douche en alcôve principale tendance avec un placard à porte shaker, des portes de placard blanches, une baignoire indépendante, un sol en travertin, un lavabo encastré, un sol beige, une cabine de douche à porte battante, un plan de toilette bleu, meuble simple vasque, meuble-lavabo encastré et un plafond à caissons.

The stunning master bath remodel includes a large frameless glass shower, elegant freestanding tub and separate custom vanities making it the perfect combination of style and relaxation for this young family.

The guest bath was remodeled with a beautiful design with custom white vanity with a farmhouse sink, mirror, and lighting. We used Quartz for the countertop. The built-in vanity was shaker style. The tile was from porcelain to match the overall color theme. The bathroom also includes a one-pieces toilet. The flooring was from hardwood with the same brown color to match the overall color theme.

OYSTER LINEN
Sheree and the KBE team completed this project from start to finish. Featuring this stunning curved island servery.
Keeping a luxe feel throughout all the joinery areas, using a light satin polyurethane and solid bronze hardware.
- Custom designed and manufactured kitchen, finished in satin two tone grey polyurethane
- Feature curved island slat panelling
- 40mm thick bench top, in 'Carrara Gioia' marble
- Stone splashback
- Fully integrated fridge/ freezer & dishwasher
- Bronze handles
- Blum hardware
- Walk in pantry
- Bi-fold cabinet doors
- Floating Vanity
Sheree Bounassif, Kitchens by Emanuel

Cette image montre une grande salle de bain principale minimaliste avec un placard à porte shaker, des portes de placards vertess, une douche ouverte, WC à poser, un carrelage beige, des carreaux de miroir, un mur beige, sol en stratifié, une vasque, un plan de toilette en stratifié, un sol beige, aucune cabine, un plan de toilette blanc, meuble double vasque, meuble-lavabo encastré, un plafond à caissons et un mur en parement de brique.
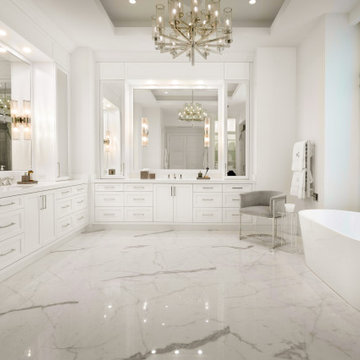
This dreamy master bathroom blends a classic look with a contemporary touch
Idées déco pour une grande salle de bain principale classique avec un placard à porte shaker, des portes de placard blanches, une baignoire indépendante, WC à poser, un carrelage blanc, des carreaux de porcelaine, un mur blanc, un sol en carrelage de porcelaine, un lavabo encastré, un plan de toilette en marbre, un sol blanc, une cabine de douche à porte battante, un plan de toilette blanc, meuble double vasque, meuble-lavabo encastré et un plafond à caissons.
Idées déco pour une grande salle de bain principale classique avec un placard à porte shaker, des portes de placard blanches, une baignoire indépendante, WC à poser, un carrelage blanc, des carreaux de porcelaine, un mur blanc, un sol en carrelage de porcelaine, un lavabo encastré, un plan de toilette en marbre, un sol blanc, une cabine de douche à porte battante, un plan de toilette blanc, meuble double vasque, meuble-lavabo encastré et un plafond à caissons.
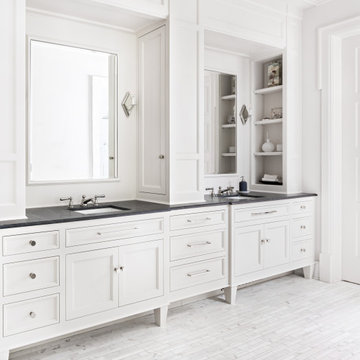
Double sinks that feel more like individual sinks offer more storage without losing the luxurious feel of a large vanity in the bathroom.
Réalisation d'une grande salle de bain principale tradition avec un placard à porte shaker, des portes de placard blanches, un mur blanc, un sol en carrelage de porcelaine, un lavabo posé, un sol blanc, un plan de toilette noir, meuble double vasque, meuble-lavabo encastré et un plafond à caissons.
Réalisation d'une grande salle de bain principale tradition avec un placard à porte shaker, des portes de placard blanches, un mur blanc, un sol en carrelage de porcelaine, un lavabo posé, un sol blanc, un plan de toilette noir, meuble double vasque, meuble-lavabo encastré et un plafond à caissons.
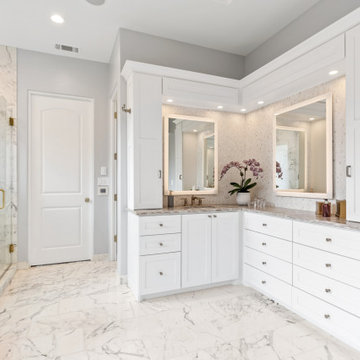
Renowned Renovation
Cette photo montre une grande salle de bain principale chic avec un placard à porte shaker, des portes de placard blanches, une baignoire indépendante, un espace douche bain, WC à poser, un carrelage blanc, du carrelage en marbre, un mur gris, un sol en marbre, un lavabo encastré, un plan de toilette en quartz modifié, un sol blanc, une cabine de douche à porte battante, un plan de toilette beige, meuble simple vasque, meuble-lavabo encastré et un plafond à caissons.
Cette photo montre une grande salle de bain principale chic avec un placard à porte shaker, des portes de placard blanches, une baignoire indépendante, un espace douche bain, WC à poser, un carrelage blanc, du carrelage en marbre, un mur gris, un sol en marbre, un lavabo encastré, un plan de toilette en quartz modifié, un sol blanc, une cabine de douche à porte battante, un plan de toilette beige, meuble simple vasque, meuble-lavabo encastré et un plafond à caissons.
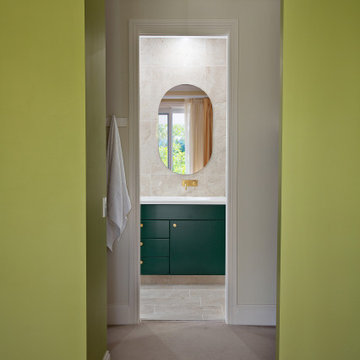
Réalisation d'une grande salle de bain principale minimaliste avec un placard à porte shaker, des portes de placards vertess, une douche ouverte, WC à poser, un carrelage beige, des carreaux de miroir, un mur beige, sol en stratifié, une vasque, un plan de toilette en stratifié, un sol beige, aucune cabine, un plan de toilette blanc, meuble double vasque, meuble-lavabo encastré, un plafond à caissons et un mur en parement de brique.

Transform your space into a sanctuary of relaxation with our spa-inspired Executive Suite Bathroom Renovation.
Idées déco pour une salle de bain moderne en bois foncé de taille moyenne pour enfant avec un placard à porte shaker, une baignoire encastrée, WC à poser, un carrelage beige, un carrelage métro, un mur multicolore, un sol en carrelage de porcelaine, un lavabo posé, un plan de toilette en surface solide, un sol marron, une cabine de douche à porte battante, un plan de toilette blanc, un banc de douche, meuble double vasque, meuble-lavabo encastré, un plafond à caissons et un mur en parement de brique.
Idées déco pour une salle de bain moderne en bois foncé de taille moyenne pour enfant avec un placard à porte shaker, une baignoire encastrée, WC à poser, un carrelage beige, un carrelage métro, un mur multicolore, un sol en carrelage de porcelaine, un lavabo posé, un plan de toilette en surface solide, un sol marron, une cabine de douche à porte battante, un plan de toilette blanc, un banc de douche, meuble double vasque, meuble-lavabo encastré, un plafond à caissons et un mur en parement de brique.
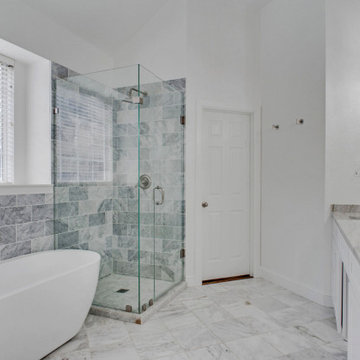
Idée de décoration pour une salle de bain principale minimaliste en bois de taille moyenne avec un placard à porte shaker, des portes de placard blanches, une baignoire indépendante, une douche d'angle, WC à poser, un carrelage gris, des carreaux de porcelaine, un mur blanc, un sol en carrelage de porcelaine, un lavabo encastré, un plan de toilette en quartz, un sol gris, une cabine de douche à porte battante, un plan de toilette gris, une niche, meuble double vasque, meuble-lavabo sur pied et un plafond à caissons.
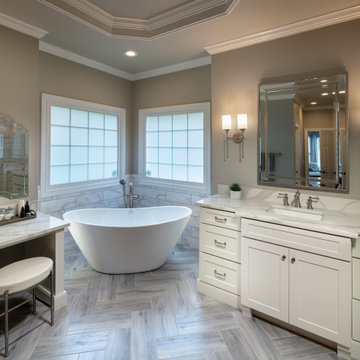
The stunning master bath remodel includes a large frameless glass shower, elegant freestanding tub and separate custom vanities making it the perfect combination of style and relaxation for this young family.

We really maximized space here. We moved a wall about 5 feet out and converted their basement into an amazing VRBO.
Idées déco pour une salle de bain principale de taille moyenne avec un placard à porte shaker, des portes de placard grises, une baignoire indépendante, une douche double, WC séparés, un carrelage blanc, des carreaux de céramique, un mur gris, un sol en carrelage de porcelaine, un lavabo encastré, un plan de toilette en granite, un sol marron, une cabine de douche à porte coulissante, un plan de toilette jaune, buanderie, meuble double vasque, meuble-lavabo sur pied, un plafond à caissons et boiseries.
Idées déco pour une salle de bain principale de taille moyenne avec un placard à porte shaker, des portes de placard grises, une baignoire indépendante, une douche double, WC séparés, un carrelage blanc, des carreaux de céramique, un mur gris, un sol en carrelage de porcelaine, un lavabo encastré, un plan de toilette en granite, un sol marron, une cabine de douche à porte coulissante, un plan de toilette jaune, buanderie, meuble double vasque, meuble-lavabo sur pied, un plafond à caissons et boiseries.
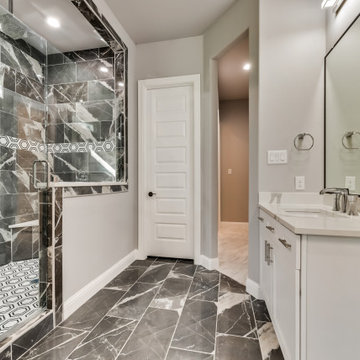
The Combo bath was remodeled with a beautiful design with custom white vanity with sink, mirror, and lighting. We used quartz for the countertop. The built-in vanity was with raised panel. The tile was from porcelain to match the overall color theme. The bathroom also includes a tub and a shower. The flooring was from porcelain with the same color to match the overall color theme.

Interior Design by Jessica Koltun Home in Dallas Texas | Selling Dallas, new sonstruction, white shaker cabinets, blue serena and lily stools, white oak fluted scallop cabinetry vanity, black custom stair railing, marble blooma bedrosians tile floor, brizo polished gold wall moutn faucet, herringbone carrara bianco floors and walls, brass visual comfort pendants and sconces, california contemporary, timeless, classic, shadow storm, freestanding tub, open concept kitchen living, midway hollow

Inspiration pour une grande salle de bain principale et grise et blanche design avec un placard à porte shaker, des portes de placard turquoises, une baignoire en alcôve, un combiné douche/baignoire, WC à poser, un carrelage blanc, des carreaux de miroir, un mur blanc, un sol en marbre, un lavabo encastré, un plan de toilette en quartz modifié, un sol blanc, aucune cabine, un plan de toilette blanc, meuble double vasque, meuble-lavabo encastré, un plafond à caissons et du lambris.
Idées déco de salles de bain avec un placard à porte shaker et un plafond à caissons
1