Idées déco de salles de bain avec un placard à porte shaker et un plafond en lambris de bois
Trier par :
Budget
Trier par:Populaires du jour
161 - 180 sur 230 photos
1 sur 3

Aménagement d'une grande douche en alcôve principale classique avec un placard à porte shaker, des portes de placard beiges, une baignoire indépendante, WC à poser, un sol en travertin, un lavabo encastré, un plan de toilette en quartz, un sol beige, une cabine de douche à porte battante, un plan de toilette beige, un banc de douche, meuble double vasque, meuble-lavabo encastré et un plafond en lambris de bois.

Our Lakewood clients came to Advance Design dreaming of a home spa with fresh, clean, elegant details. The design process was important, as our clients had found polished nickel sconces that set the tone for the design. Our designer moved the toilet to the other side of the existing layout to open up the space and let more light in. Once the layout was set and the 3D illustrations completed, our clients were sold.
The finished product is better than our clients ever imagined. They achieved a five-star master bath feel in the comfort of their own home. The fresh and clean vibe is evident in the master bath vanity, with Sea Salt Maple Cabinets from Medallion. These bright white cabinets are complemented by the Calacatta Quartz countertop with undermount sinks and stainless-steel Kohler faucets.
Hexagon Firenze Carrara Honed tile covers the floor, and shower floor adding stunning texture. A large glass shower is lined by 4 x 12” Firenze Carrara Polished tile that matches the flooring. The stainless-steel shower fixtures from Rohl are truly unique. Gold accents in the mirror and pendant light fixture contrast the bright white colors of the tub and walls. It wouldn’t be surprising to see this bathroom in a five-star hotel.
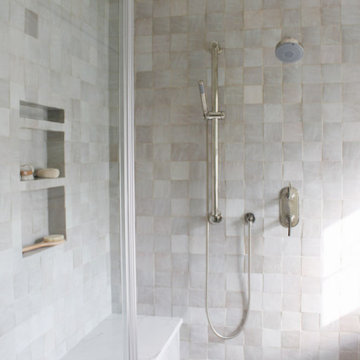
Idée de décoration pour une salle de bain principale tradition en bois brun avec un placard à porte shaker, une baignoire indépendante, un espace douche bain, des carreaux de céramique, un mur blanc, un sol en carrelage de porcelaine, une cabine de douche à porte battante, une niche, meuble double vasque, meuble-lavabo sur pied et un plafond en lambris de bois.

Aménagement d'une salle de bain campagne en bois brun de taille moyenne avec un placard à porte shaker, une baignoire indépendante, un combiné douche/baignoire, WC séparés, un mur blanc, sol en stratifié, un lavabo intégré, un plan de toilette en granite, un sol marron, une cabine de douche avec un rideau, un plan de toilette multicolore, meuble simple vasque, meuble-lavabo sur pied, un plafond en lambris de bois et du lambris de bois.
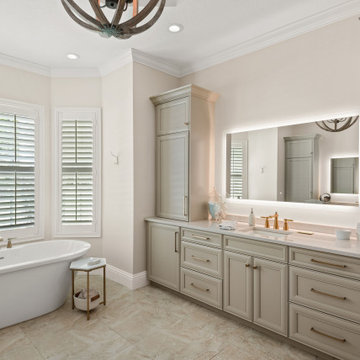
Cette image montre une grande douche en alcôve principale traditionnelle avec un placard à porte shaker, des portes de placard beiges, une baignoire indépendante, WC à poser, un sol en travertin, un lavabo encastré, un plan de toilette en quartz, un sol beige, une cabine de douche à porte battante, un plan de toilette beige, un banc de douche, meuble double vasque, meuble-lavabo encastré et un plafond en lambris de bois.
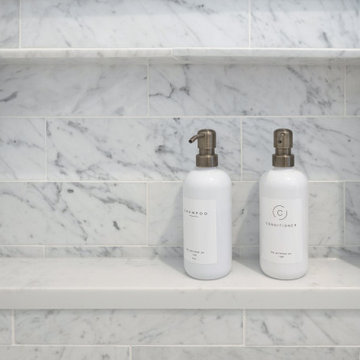
Our Lakewood clients came to Advance Design dreaming of a home spa with fresh, clean, elegant details. The design process was important, as our clients had found polished nickel sconces that set the tone for the design. Our designer moved the toilet to the other side of the existing layout to open up the space and let more light in. Once the layout was set and the 3D illustrations completed, our clients were sold.
The finished product is better than our clients ever imagined. They achieved a five-star master bath feel in the comfort of their own home. The fresh and clean vibe is evident in the master bath vanity, with Sea Salt Maple Cabinets from Medallion. These bright white cabinets are complemented by the Calacatta Quartz countertop with undermount sinks and stainless-steel Kohler faucets.
Hexagon Firenze Carrara Honed tile covers the floor, and shower floor adding stunning texture. A large glass shower is lined by 4 x 12” Firenze Carrara Polished tile that matches the flooring. The stainless-steel shower fixtures from Rohl are truly unique. Gold accents in the mirror and pendant light fixture contrast the bright white colors of the tub and walls. It wouldn’t be surprising to see this bathroom in a five-star hotel.
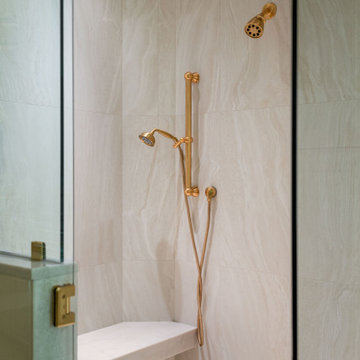
Idée de décoration pour une grande douche en alcôve principale tradition avec un placard à porte shaker, des portes de placard beiges, une baignoire indépendante, WC à poser, un sol en travertin, un lavabo encastré, un plan de toilette en quartz, un sol beige, une cabine de douche à porte battante, un plan de toilette beige, un banc de douche, meuble double vasque, meuble-lavabo encastré et un plafond en lambris de bois.
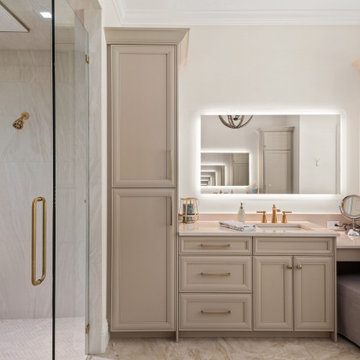
Idées déco pour une grande douche en alcôve principale classique avec un placard à porte shaker, des portes de placard beiges, une baignoire indépendante, WC à poser, un sol en travertin, un lavabo encastré, un plan de toilette en quartz, un sol beige, une cabine de douche à porte battante, un plan de toilette beige, un banc de douche, meuble double vasque, meuble-lavabo encastré et un plafond en lambris de bois.
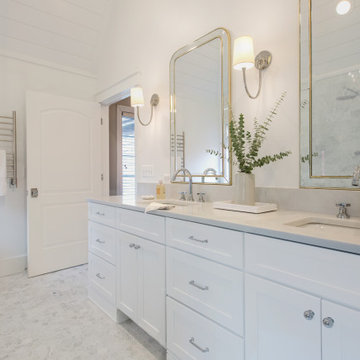
Our Lakewood clients came to Advance Design dreaming of a home spa with fresh, clean, elegant details. The design process was important, as our clients had found polished nickel sconces that set the tone for the design. Our designer moved the toilet to the other side of the existing layout to open up the space and let more light in. Once the layout was set and the 3D illustrations completed, our clients were sold.
The finished product is better than our clients ever imagined. They achieved a five-star master bath feel in the comfort of their own home. The fresh and clean vibe is evident in the master bath vanity, with Sea Salt Maple Cabinets from Medallion. These bright white cabinets are complemented by the Calacatta Quartz countertop with undermount sinks and stainless-steel Kohler faucets.
Hexagon Firenze Carrara Honed tile covers the floor, and shower floor adding stunning texture. A large glass shower is lined by 4 x 12” Firenze Carrara Polished tile that matches the flooring. The stainless-steel shower fixtures from Rohl are truly unique. Gold accents in the mirror and pendant light fixture contrast the bright white colors of the tub and walls. It wouldn’t be surprising to see this bathroom in a five-star hotel.
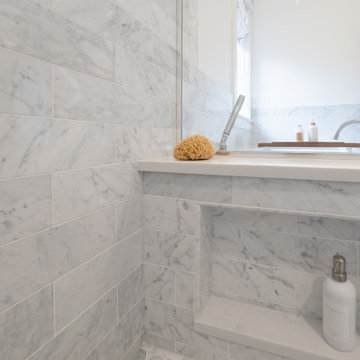
Our Lakewood clients came to Advance Design dreaming of a home spa with fresh, clean, elegant details. The design process was important, as our clients had found polished nickel sconces that set the tone for the design. Our designer moved the toilet to the other side of the existing layout to open up the space and let more light in. Once the layout was set and the 3D illustrations completed, our clients were sold.
The finished product is better than our clients ever imagined. They achieved a five-star master bath feel in the comfort of their own home. The fresh and clean vibe is evident in the master bath vanity, with Sea Salt Maple Cabinets from Medallion. These bright white cabinets are complemented by the Calacatta Quartz countertop with undermount sinks and stainless-steel Kohler faucets.
Hexagon Firenze Carrara Honed tile covers the floor, and shower floor adding stunning texture. A large glass shower is lined by 4 x 12” Firenze Carrara Polished tile that matches the flooring. The stainless-steel shower fixtures from Rohl are truly unique. Gold accents in the mirror and pendant light fixture contrast the bright white colors of the tub and walls. It wouldn’t be surprising to see this bathroom in a five-star hotel.

Patterned Tile floor with built in corner shower seat
Green Subway tile wall and white back shower niche
Brushed Gold Twin Shower
Raked timber ceiling painted white and the wall above the picture rail painted in Dulux Triamble to match the vanity.
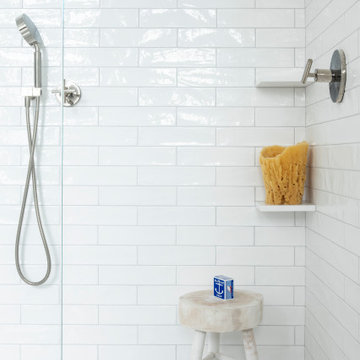
Inspiration pour une petite douche en alcôve principale marine avec une baignoire indépendante, un mur blanc, une cabine de douche à porte battante, un placard à porte shaker, des portes de placard blanches, WC à poser, un carrelage blanc, un carrelage métro, un sol en carrelage de porcelaine, un lavabo encastré, un plan de toilette en quartz modifié, un sol gris, un plan de toilette blanc, des toilettes cachées, meuble double vasque, meuble-lavabo encastré et un plafond en lambris de bois.

To meet the client‘s brief and maintain the character of the house it was decided to retain the existing timber framed windows and VJ timber walling above tiles.
The client loves green and yellow, so a patterned floor tile including these colours was selected, with two complimentry subway tiles used for the walls up to the picture rail. The feature green tile used in the back of the shower. A playful bold vinyl wallpaper was installed in the bathroom and above the dado rail in the toilet. The corner back to wall bath, brushed gold tapware and accessories, wall hung custom vanity with Davinci Blanco stone bench top, teardrop clearstone basin, circular mirrored shaving cabinet and antique brass wall sconces finished off the look.
The picture rail in the high section was painted in white to match the wall tiles and the above VJ‘s were painted in Dulux Triamble to match the custom vanity 2 pak finish. This colour framed the small room and with the high ceilings softened the space and made it more intimate. The timber window architraves were retained, whereas the architraves around the entry door were painted white to match the wall tiles.
The adjacent toilet was changed to an in wall cistern and pan with tiles, wallpaper, accessories and wall sconces to match the bathroom
Overall, the design allowed open easy access, modernised the space and delivered the wow factor that the client was seeking.
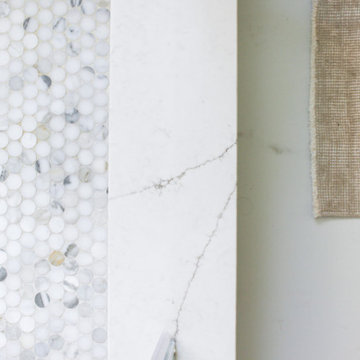
Réalisation d'une salle de bain principale tradition en bois brun avec un placard à porte shaker, une baignoire indépendante, un espace douche bain, des carreaux de céramique, un mur blanc, un sol en carrelage de porcelaine, une cabine de douche à porte battante, une niche, meuble double vasque, meuble-lavabo sur pied et un plafond en lambris de bois.

Aménagement d'une petite douche en alcôve principale bord de mer avec un mur blanc, un carrelage blanc, un plan de toilette en quartz modifié, un plan de toilette blanc, meuble double vasque, un placard à porte shaker, des portes de placard blanches, une baignoire indépendante, WC à poser, un carrelage métro, un sol en carrelage de porcelaine, un lavabo encastré, un sol gris, une cabine de douche à porte battante, des toilettes cachées, meuble-lavabo encastré et un plafond en lambris de bois.
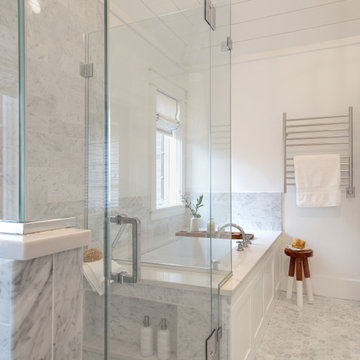
Our Lakewood clients came to Advance Design dreaming of a home spa with fresh, clean, elegant details. The design process was important, as our clients had found polished nickel sconces that set the tone for the design. Our designer moved the toilet to the other side of the existing layout to open up the space and let more light in. Once the layout was set and the 3D illustrations completed, our clients were sold.
The finished product is better than our clients ever imagined. They achieved a five-star master bath feel in the comfort of their own home. The fresh and clean vibe is evident in the master bath vanity, with Sea Salt Maple Cabinets from Medallion. These bright white cabinets are complemented by the Calacatta Quartz countertop with undermount sinks and stainless-steel Kohler faucets.
Hexagon Firenze Carrara Honed tile covers the floor, and shower floor adding stunning texture. A large glass shower is lined by 4 x 12” Firenze Carrara Polished tile that matches the flooring. The stainless-steel shower fixtures from Rohl are truly unique. Gold accents in the mirror and pendant light fixture contrast the bright white colors of the tub and walls. It wouldn’t be surprising to see this bathroom in a five-star hotel.
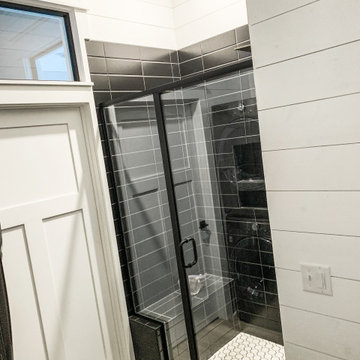
Cette photo montre une douche en alcôve principale et blanche et bois nature de taille moyenne avec un placard à porte shaker, des portes de placard blanches, WC séparés, un carrelage noir, des carreaux de céramique, un mur blanc, sol en stratifié, un lavabo intégré, un plan de toilette en granite, un sol marron, une cabine de douche à porte battante, un plan de toilette noir, un banc de douche, meuble simple vasque, meuble-lavabo sur pied, un plafond en lambris de bois et du lambris de bois.
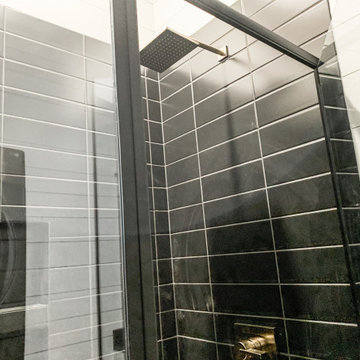
Cette image montre une douche en alcôve principale et blanche et bois rustique de taille moyenne avec un placard à porte shaker, des portes de placard blanches, WC séparés, un carrelage noir, des carreaux de céramique, un mur blanc, sol en stratifié, un lavabo intégré, un plan de toilette en granite, un sol marron, une cabine de douche à porte battante, un plan de toilette noir, un banc de douche, meuble simple vasque, meuble-lavabo sur pied, un plafond en lambris de bois et du lambris de bois.
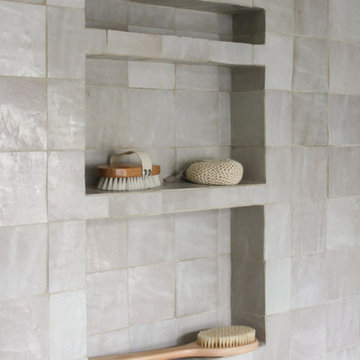
Idées déco pour une salle de bain principale classique en bois brun avec un placard à porte shaker, une baignoire indépendante, un espace douche bain, des carreaux de céramique, un mur blanc, un sol en carrelage de porcelaine, une cabine de douche à porte battante, une niche, meuble double vasque, meuble-lavabo sur pied et un plafond en lambris de bois.
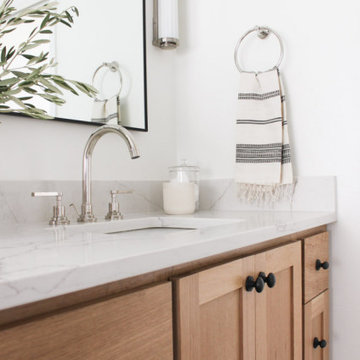
Cette image montre une salle de bain principale traditionnelle en bois brun avec un placard à porte shaker, une baignoire indépendante, un espace douche bain, des carreaux de céramique, un mur blanc, un sol en carrelage de porcelaine, une cabine de douche à porte battante, une niche, meuble double vasque, meuble-lavabo sur pied et un plafond en lambris de bois.
Idées déco de salles de bain avec un placard à porte shaker et un plafond en lambris de bois
9