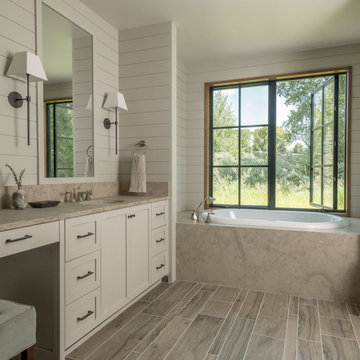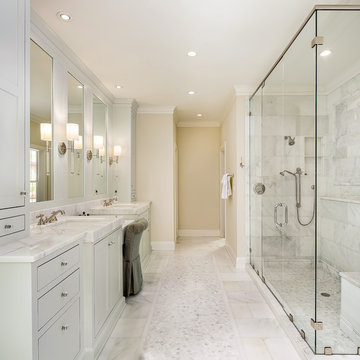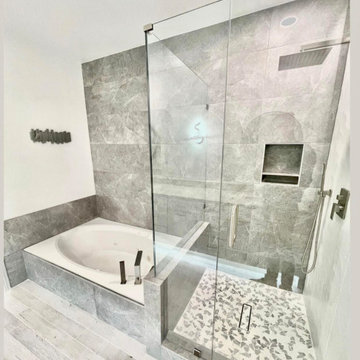Idées déco de salles de bain avec un placard à porte shaker et un plan de toilette beige
Trier par :
Budget
Trier par:Populaires du jour
1 - 20 sur 4 143 photos
1 sur 3

Cette photo montre une très grande salle d'eau tendance avec un mur blanc, un sol en carrelage de céramique, un sol gris, des portes de placard beiges, un carrelage gris, des carreaux de porcelaine, une vasque, un plan de toilette beige et un placard à porte shaker.

Master Bathroom Addition with custom double vanity.
White herringbone tile with white wall subway tile. white pebble shower floor tile. Walnut rounded vanity mirrors. Brizo Fixtures. Cabinet hardware by School House Electric.
Vanity Tower recessed into wall for extra storage with out taking up too much counterspace. Bonus: it keeps the outlets hidden! Photo Credit: Amy Bartlam

From natural stone to tone-on-tone, this master bath is now a soothing space to start and end the day.
Inspiration pour une grande salle de bain principale traditionnelle avec un placard à porte shaker, des portes de placard noires, une douche d'angle, un carrelage métro, un mur blanc, un sol en marbre, un plan de toilette en quartz modifié, un sol beige, une cabine de douche à porte battante, un plan de toilette beige, une baignoire en alcôve, un carrelage gris et un lavabo encastré.
Inspiration pour une grande salle de bain principale traditionnelle avec un placard à porte shaker, des portes de placard noires, une douche d'angle, un carrelage métro, un mur blanc, un sol en marbre, un plan de toilette en quartz modifié, un sol beige, une cabine de douche à porte battante, un plan de toilette beige, une baignoire en alcôve, un carrelage gris et un lavabo encastré.

Aménagement d'une salle de bain classique avec un placard à porte shaker, des portes de placard bleues, une baignoire indépendante, un mur blanc, un lavabo encastré, un sol gris, un plan de toilette beige, une niche, meuble double vasque et meuble-lavabo encastré.

Primary bathroom remodel with steel blue double vanity and tower linen cabinet, quartz countertop, petite free-standing soaking tub, custom shower with floating bench and glass doors, herringbone porcelain tile floor, v-groove wall paneling, white ceramic subway tile in shower, and a beautiful color palette of blues, taupes, creams and sparkly chrome.

The Master bath hosts these beautiful white shaker cabinets. The drawers have glass pulls and the doors have long Chrome pulls. A soft fabric roman shade can provide privacy as desired.

Large Owner’s bathroom and closet renovation in West Chester PA. These clients wanted to redesign the bathroom with 2 closets into a new bathroom space with one large closet. We relocated the toilet to accommodate for a hallway to the bath leading past the newly enlarged closet. Everything about the new bath turned out great; from the frosted glass toilet room pocket door to the nickel gap wall treatment at the vanity. The tiled shower is spacious with bench seat, shampoo niche, rain head, and frameless glass. The custom finished double barn doors to the closet look awesome. The floors were done in Luxury Vinyl and look great along with being durable and waterproof. New trims, lighting, and a fresh paint job finish the look.

This Condo was in sad shape. The clients bought and knew it was going to need a over hall. We opened the kitchen to the living, dining, and lanai. Removed doors that were not needed in the hall to give the space a more open feeling as you move though the condo. The bathroom were gutted and re - invented to storage galore. All the while keeping in the coastal style the clients desired. Navy was the accent color we used throughout the condo. This new look is the clients to a tee.

Exemple d'une douche en alcôve chic avec un placard à porte shaker, des portes de placard noires, un carrelage gris, un mur blanc, une vasque, un sol beige, une cabine de douche avec un rideau, un plan de toilette beige, meuble simple vasque et meuble-lavabo encastré.

Hexagon Bathroom, Small Bathrooms Perth, Small Bathroom Renovations Perth, Bathroom Renovations Perth WA, Open Shower, Small Ensuite Ideas, Toilet In Shower, Shower and Toilet Area, Small Bathroom Ideas, Subway and Hexagon Tiles, Wood Vanity Benchtop, Rimless Toilet, Black Vanity Basin

Heated flooring system under the tile, easy to use thermostat
Réalisation d'une salle de bain principale tradition en bois brun de taille moyenne avec un placard à porte shaker, une baignoire indépendante, une douche ouverte, WC à poser, un carrelage beige, du carrelage en marbre, un mur gris, un sol en carrelage imitation parquet, un lavabo encastré, un plan de toilette en quartz modifié, un sol marron, aucune cabine, un plan de toilette beige, un banc de douche, meuble double vasque et meuble-lavabo encastré.
Réalisation d'une salle de bain principale tradition en bois brun de taille moyenne avec un placard à porte shaker, une baignoire indépendante, une douche ouverte, WC à poser, un carrelage beige, du carrelage en marbre, un mur gris, un sol en carrelage imitation parquet, un lavabo encastré, un plan de toilette en quartz modifié, un sol marron, aucune cabine, un plan de toilette beige, un banc de douche, meuble double vasque et meuble-lavabo encastré.

Audrey Hall Photography
Exemple d'une salle de bain nature avec un placard à porte shaker, des portes de placard blanches, une baignoire posée, un lavabo encastré, un sol gris et un plan de toilette beige.
Exemple d'une salle de bain nature avec un placard à porte shaker, des portes de placard blanches, une baignoire posée, un lavabo encastré, un sol gris et un plan de toilette beige.

Artistic Tile
Réalisation d'une douche en alcôve principale tradition avec un placard à porte shaker, des portes de placard blanches, un carrelage gris, un mur beige, un lavabo encastré, un sol beige, une cabine de douche à porte battante et un plan de toilette beige.
Réalisation d'une douche en alcôve principale tradition avec un placard à porte shaker, des portes de placard blanches, un carrelage gris, un mur beige, un lavabo encastré, un sol beige, une cabine de douche à porte battante et un plan de toilette beige.

An elegant Master Bathroom in Laguna Niguel, CA, with white vanity with upper cabinets, Taj Mahal / Perla Venata Quartzite countertop, polished nickel lav faucets from California Faucets, limestone floor, custom mirrors and Restoration Hardware scones. Photography: Sabine Klingler Kane

Blue and white bathroom with fixed glass block window, Starphire glass shower enclosure, shower shelf niche, tiled bench, and recycled glass mosaic tiles.
Recyled Glass Mosaic Tile: Elida Ceramica Glass Mosaic Ocean
White floor tile: American Olean Chloe Pinwheel Mosaic
Subway Tile: American Olean - Profiles 3 x 6
Sink: Kohler Caxton
Faucet: Grohe 33 170 Europlus Collection - Single Handle Lavatory Faucet - Modern Theme - Ceramic Disc Valve - Pop-Up Included
Paint: Kelly Moore Prairie Day light blue KM3130-1
Glass Block Window: Pacific Glass Block

Exemple d'une douche en alcôve principale chic avec un placard à porte shaker, des portes de placard grises, un carrelage gris, un mur blanc, un lavabo encastré, un sol gris, une cabine de douche à porte battante, un plan de toilette beige, meuble double vasque et meuble-lavabo encastré.

Cette image montre une salle de bain principale minimaliste de taille moyenne avec un placard à porte shaker, des portes de placard marrons, une baignoire indépendante, une douche double, un carrelage marron, un carrelage imitation parquet, un mur blanc, un sol en carrelage de céramique, un lavabo intégré, un plan de toilette en quartz modifié, un sol blanc, une cabine de douche à porte battante, un plan de toilette beige, meuble double vasque et meuble-lavabo encastré.

A double vanity becomes the focal point of the en suite bathroom. Cambria's countertops rest on top of this rich dark wood vanity that features ample storage and a hidden medium size wastebasket disguised into a stack of drawers.

Cette image montre une salle de bain principale marine de taille moyenne avec un placard à porte shaker, des portes de placard blanches, un combiné douche/baignoire, un carrelage blanc, un sol en carrelage imitation parquet, un plan de toilette en quartz, une cabine de douche à porte battante, un plan de toilette beige, meuble double vasque et meuble-lavabo sur pied.

From the master you enter this awesome bath. A large lipless shower with multiple shower heads include the rain shower you can see. Her vanity with makeup space is on the left and his is to the right. The large closet is just out of frame to the right. The tub had auto shades to provide privacy when needed and the toilet room is just to the right of the tub.
Idées déco de salles de bain avec un placard à porte shaker et un plan de toilette beige
1