Idées déco de salles de bain avec un placard à porte shaker et un plan de toilette en surface solide
Trier par :
Budget
Trier par:Populaires du jour
61 - 80 sur 6 784 photos
1 sur 3

Retiled shower walls replaced shower doors, bathroom fixtures, toilet, vanity and flooring to give this farmhouse bathroom a much deserved update.
Cette photo montre une petite salle d'eau nature avec un placard à porte shaker, des portes de placard blanches, une douche d'angle, WC séparés, un carrelage blanc, des carreaux de céramique, un mur blanc, sol en stratifié, un lavabo posé, un plan de toilette en surface solide, un sol marron, une cabine de douche à porte battante, une niche, meuble simple vasque, meuble-lavabo sur pied et du lambris.
Cette photo montre une petite salle d'eau nature avec un placard à porte shaker, des portes de placard blanches, une douche d'angle, WC séparés, un carrelage blanc, des carreaux de céramique, un mur blanc, sol en stratifié, un lavabo posé, un plan de toilette en surface solide, un sol marron, une cabine de douche à porte battante, une niche, meuble simple vasque, meuble-lavabo sur pied et du lambris.

Creation of a new master bathroom, kids’ bathroom, toilet room and a WIC from a mid. size bathroom was a challenge but the results were amazing.
The master bathroom has a huge 5.5'x6' shower with his/hers shower heads.
The main wall of the shower is made from 2 book matched porcelain slabs, the rest of the walls are made from Thasos marble tile and the floors are slate stone.
The vanity is a double sink custom made with distress wood stain finish and its almost 10' long.
The vanity countertop and backsplash are made from the same porcelain slab that was used on the shower wall.
The two pocket doors on the opposite wall from the vanity hide the WIC and the water closet where a $6k toilet/bidet unit is warmed up and ready for her owner at any given moment.
Notice also the huge 100" mirror with built-in LED light, it is a great tool to make the relatively narrow bathroom to look twice its size.

Inspiration pour une grande salle de bain principale traditionnelle avec un placard à porte shaker, des portes de placard noires, une baignoire indépendante, une douche double, un carrelage blanc, des carreaux de céramique, un sol en marbre, un lavabo encastré, un plan de toilette en surface solide, un sol gris, une cabine de douche à porte battante, un plan de toilette blanc, meuble double vasque, meuble-lavabo sur pied et un mur blanc.
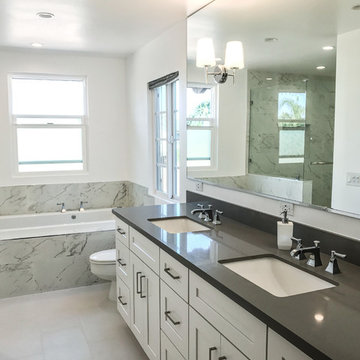
Exemple d'une douche en alcôve principale chic de taille moyenne avec un placard à porte shaker, des portes de placard blanches, une baignoire en alcôve, un carrelage gris, du carrelage en marbre, un mur blanc, un sol en carrelage de céramique, un lavabo encastré, un plan de toilette en surface solide, un sol gris, une cabine de douche à porte battante et un plan de toilette gris.

ZD photography
Exemple d'une petite salle de bain principale chic en bois foncé avec un placard à porte shaker, une douche ouverte, WC à poser, un carrelage multicolore, mosaïque, un mur beige, un sol en vinyl, un lavabo intégré, un plan de toilette en surface solide, un sol blanc, aucune cabine et un plan de toilette blanc.
Exemple d'une petite salle de bain principale chic en bois foncé avec un placard à porte shaker, une douche ouverte, WC à poser, un carrelage multicolore, mosaïque, un mur beige, un sol en vinyl, un lavabo intégré, un plan de toilette en surface solide, un sol blanc, aucune cabine et un plan de toilette blanc.

We designed these custom cabinets in a walnut finish and mixed many different materials on purpose... wood, chrome, metal, porcelain. They all add so much interest together.
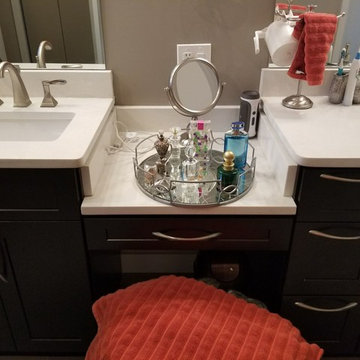
Aménagement d'une douche en alcôve principale contemporaine de taille moyenne avec un placard à porte shaker, des portes de placard noires, WC à poser, un carrelage gris, un lavabo encastré, un sol gris, une cabine de douche à porte battante, un mur gris, un sol en carrelage de porcelaine, un plan de toilette en surface solide et un plan de toilette blanc.
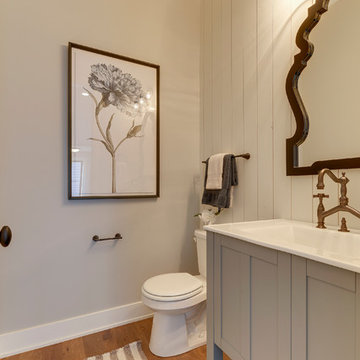
Powder Bathroom with furniture piece and warm hardwood floors
Exemple d'une petite salle d'eau nature avec des portes de placard bleues, WC à poser, un mur gris, un plan de toilette en surface solide, un sol en bois brun, un sol marron, un placard à porte shaker et un lavabo intégré.
Exemple d'une petite salle d'eau nature avec des portes de placard bleues, WC à poser, un mur gris, un plan de toilette en surface solide, un sol en bois brun, un sol marron, un placard à porte shaker et un lavabo intégré.
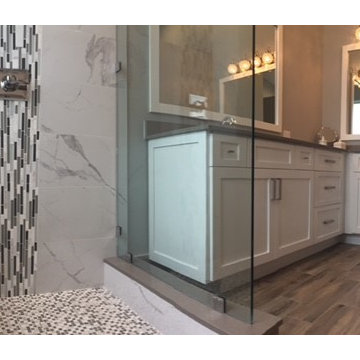
Karlee Zotter
Idée de décoration pour une grande salle de bain principale tradition avec un placard à porte shaker, des portes de placard blanches, une douche ouverte, WC séparés, un carrelage gris, un carrelage blanc, des carreaux de porcelaine, un mur gris, parquet foncé, un lavabo encastré, un plan de toilette en surface solide, un sol marron et aucune cabine.
Idée de décoration pour une grande salle de bain principale tradition avec un placard à porte shaker, des portes de placard blanches, une douche ouverte, WC séparés, un carrelage gris, un carrelage blanc, des carreaux de porcelaine, un mur gris, parquet foncé, un lavabo encastré, un plan de toilette en surface solide, un sol marron et aucune cabine.
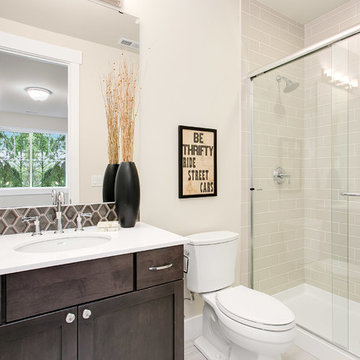
Cette photo montre une petite salle de bain craftsman en bois foncé avec un placard à porte shaker, WC séparés, un carrelage gris, des carreaux de porcelaine, un mur beige, un sol en carrelage de porcelaine, un lavabo encastré et un plan de toilette en surface solide.

Cette image montre une salle d'eau design de taille moyenne avec un placard à porte shaker, des portes de placard beiges, une baignoire indépendante, un espace douche bain, un carrelage blanc, un carrelage de pierre, un mur blanc, parquet clair, un lavabo posé, un plan de toilette en surface solide, un sol marron et une cabine de douche à porte battante.
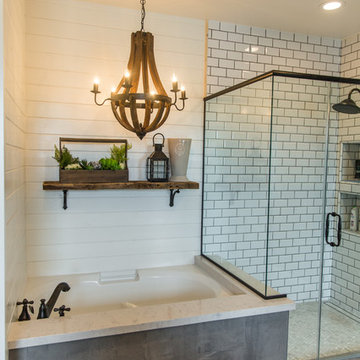
Idée de décoration pour une grande salle de bain principale champêtre avec un placard à porte shaker, des portes de placard blanches, une baignoire posée, une douche d'angle, WC séparés, un carrelage gris, des carreaux de céramique, un mur blanc, un sol en carrelage de porcelaine, un lavabo posé et un plan de toilette en surface solide.
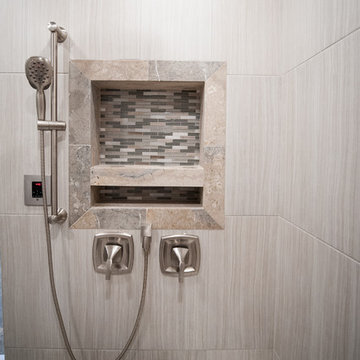
Aimee Lee Photography
Réalisation d'une grande douche en alcôve principale design avec un placard à porte shaker, des portes de placard blanches, une baignoire encastrée, WC séparés, un carrelage beige, un carrelage marron, un carrelage gris, des carreaux de porcelaine, un mur gris, parquet foncé, un lavabo encastré, un plan de toilette en surface solide, un sol marron et une cabine de douche à porte battante.
Réalisation d'une grande douche en alcôve principale design avec un placard à porte shaker, des portes de placard blanches, une baignoire encastrée, WC séparés, un carrelage beige, un carrelage marron, un carrelage gris, des carreaux de porcelaine, un mur gris, parquet foncé, un lavabo encastré, un plan de toilette en surface solide, un sol marron et une cabine de douche à porte battante.

Aménagement d'une grande salle de bain principale classique en bois brun avec un placard à porte shaker, une baignoire indépendante, une douche d'angle, WC à poser, un carrelage beige, un mur blanc, carreaux de ciment au sol, un lavabo posé, un plan de toilette en surface solide, un sol beige, une cabine de douche à porte battante, un plan de toilette blanc, un banc de douche, meuble double vasque et meuble-lavabo encastré.

Idées déco pour une petite salle d'eau éclectique en bois brun avec un placard à porte shaker, une baignoire en alcôve, un combiné douche/baignoire, WC séparés, un carrelage vert, des carreaux de porcelaine, un mur blanc, un sol en carrelage de porcelaine, un lavabo encastré, un plan de toilette en surface solide, un sol gris, une cabine de douche avec un rideau, un plan de toilette blanc, meuble simple vasque et meuble-lavabo sur pied.
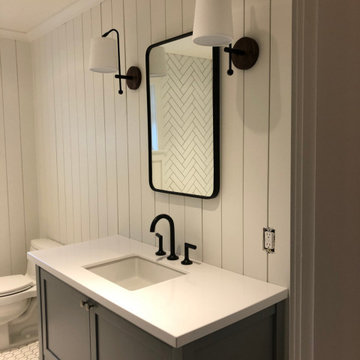
We remodeled this home in Victoria, BC with a modern farmhouse inspiration. While it's still under construction, we've added a lot more character to make this more of home.

Creation of a new master bathroom, kids’ bathroom, toilet room and a WIC from a mid. size bathroom was a challenge but the results were amazing.
The master bathroom has a huge 5.5'x6' shower with his/hers shower heads.
The main wall of the shower is made from 2 book matched porcelain slabs, the rest of the walls are made from Thasos marble tile and the floors are slate stone.
The vanity is a double sink custom made with distress wood stain finish and its almost 10' long.
The vanity countertop and backsplash are made from the same porcelain slab that was used on the shower wall.
The two pocket doors on the opposite wall from the vanity hide the WIC and the water closet where a $6k toilet/bidet unit is warmed up and ready for her owner at any given moment.
Notice also the huge 100" mirror with built-in LED light, it is a great tool to make the relatively narrow bathroom to look twice its size.

Our Ridgewood Estate project is a new build custom home located on acreage with a lake. It is filled with luxurious materials and family friendly details.
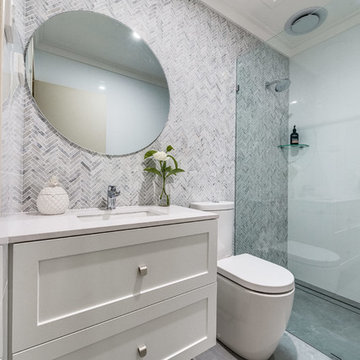
Another beautiful bathroom renovation! We absolutely love this stunning herringbone feature wall tile with class & sophistication. Herringbone is still quite the classic trend giving any bathroom a superior feel. Floor tile in Ash grey, with a marble vein design through it - just beautiful!
Clean lines with stunning Silestone by Cosentino 'White Storm' stone bench top and undermount basin. And a touch of class with of course our friends Reece Bathrooms Reece Accessories. And don't you just love the long channel grate with tile insert, a much cleaner, hidden bathroom drain.
www.start2finishrenovations.com.au

Selected as one of four designers to the prestigious DXV Design Panel to design a space for their 2018-2020 national ad campaign || Inspired by 21st Century black & white architectural/interior photography, in collaboration with DXV, we created a healing space where light and shadow could dance throughout the day and night to reveal stunning shapes and shadows. With retractable clear skylights and frame-less windows that slice through strong architectural planes, a seemingly static white space becomes a dramatic yet serene hypnotic playground; igniting a new relationship with the sun and moon each day by harnessing their energy and color story. Seamlessly installed earthy toned teak reclaimed plank floors provide a durable grounded flow from bath to shower to lounge. The juxtaposition of vertical and horizontal layers of neutral lines, bold shapes and organic materials, inspires a relaxing, exciting, restorative daily destination.
Idées déco de salles de bain avec un placard à porte shaker et un plan de toilette en surface solide
4