Idées déco de salles de bain avec un placard à porte shaker et un sol beige
Trier par :
Budget
Trier par:Populaires du jour
61 - 80 sur 12 819 photos
1 sur 3

This young couple spends part of the year in Japan and part of the year in the US. Their request was to fit a traditional Japanese bathroom into their tight space on a budget and create additional storage. The footprint remained the same on the vanity/toilet side of the room. In the place of the existing shower, we created a linen closet and in the place of the original built in tub we created a wet room with a shower area and a deep soaking tub.
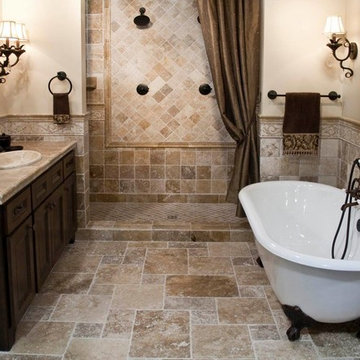
Aménagement d'une douche en alcôve principale classique en bois foncé de taille moyenne avec un placard à porte shaker, une baignoire sur pieds, du carrelage en travertin, un mur beige, un lavabo posé, un plan de toilette en carrelage, un sol beige et une cabine de douche avec un rideau.

Aménagement d'une petite salle de bain montagne en bois brun avec un placard à porte shaker, WC à poser, un carrelage gris, des carreaux de porcelaine, un mur bleu, un sol en carrelage de porcelaine, un lavabo encastré, un plan de toilette en granite, un sol beige, une cabine de douche à porte battante, un plan de toilette noir, un banc de douche, meuble simple vasque et meuble-lavabo encastré.
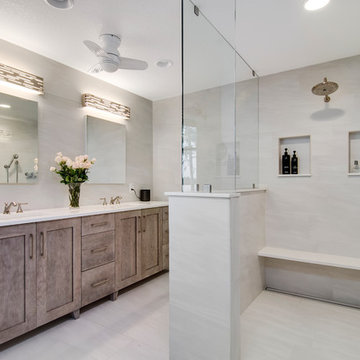
Rickie Agapito - Photographer
Cette image montre une grande douche en alcôve principale marine avec un placard à porte shaker, des portes de placard grises, une baignoire indépendante, un carrelage beige, des carreaux de porcelaine, un mur beige, un sol en carrelage de porcelaine, un lavabo encastré, un plan de toilette en quartz modifié, un sol beige et aucune cabine.
Cette image montre une grande douche en alcôve principale marine avec un placard à porte shaker, des portes de placard grises, une baignoire indépendante, un carrelage beige, des carreaux de porcelaine, un mur beige, un sol en carrelage de porcelaine, un lavabo encastré, un plan de toilette en quartz modifié, un sol beige et aucune cabine.
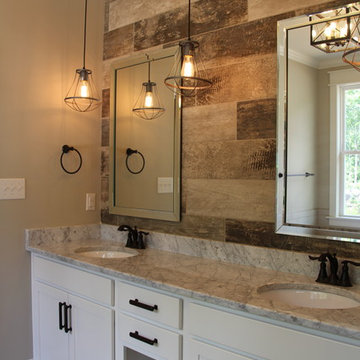
Exemple d'une salle de bain principale montagne avec un placard à porte shaker, des portes de placard blanches, une baignoire posée, une douche ouverte, un carrelage beige, des carreaux de céramique, un mur beige, un sol en carrelage de céramique, un lavabo encastré, un plan de toilette en marbre, un sol beige et une cabine de douche à porte battante.

An elegant Master Bathroom in Laguna Niguel, CA, with white vanity with upper cabinets, Taj Mahal / Perla Venata Quartzite countertop, polished nickel lav faucets from California Faucets, limestone floor, custom mirrors and Restoration Hardware scones. Photography: Sabine Klingler Kane
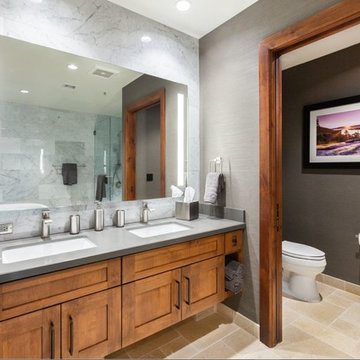
Mountain Modern Master Bathroom.
Photography by Randall Hazeltine.
Cette photo montre une grande salle de bain principale montagne avec un placard à porte shaker, des portes de placard marrons, une baignoire indépendante, WC à poser, un carrelage gris, du carrelage en marbre, un mur gris, un sol en travertin, un lavabo encastré, un plan de toilette en béton, un sol beige et une cabine de douche à porte battante.
Cette photo montre une grande salle de bain principale montagne avec un placard à porte shaker, des portes de placard marrons, une baignoire indépendante, WC à poser, un carrelage gris, du carrelage en marbre, un mur gris, un sol en travertin, un lavabo encastré, un plan de toilette en béton, un sol beige et une cabine de douche à porte battante.
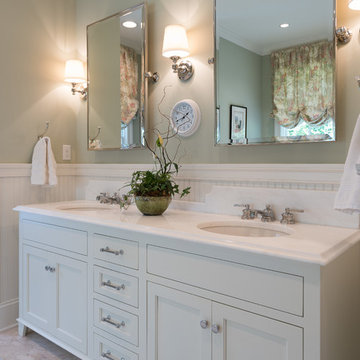
Réalisation d'une grande salle de bain principale tradition avec un placard à porte shaker, des portes de placard blanches, WC séparés, un mur vert, un sol en travertin, un lavabo encastré, un plan de toilette en quartz modifié et un sol beige.
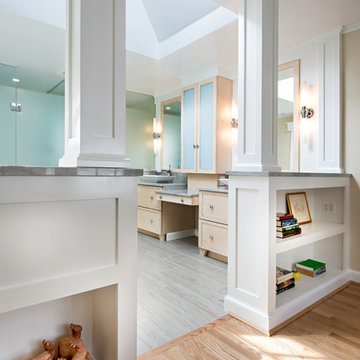
Cette image montre une douche en alcôve principale traditionnelle en bois clair de taille moyenne avec un placard à porte shaker, une baignoire indépendante, un mur beige, un sol en carrelage de porcelaine, une vasque, un plan de toilette en marbre, un sol beige et une cabine de douche à porte battante.
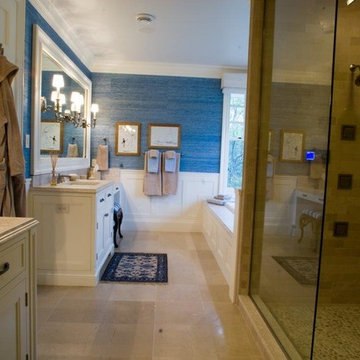
Idée de décoration pour une grande salle de bain tradition avec un placard à porte shaker, des portes de placard blanches, une baignoire posée, WC séparés, un carrelage bleu, un mur bleu, un sol en calcaire, un lavabo encastré, un plan de toilette en calcaire, un sol beige et une cabine de douche à porte battante.

Please visit my website directly by copying and pasting this link directly into your browser: http://www.berensinteriors.com/ to learn more about this project and how we may work together!
The custom vanity features his and her sinks and a center hutch for shared storage and display. The window seat hinges open for extra storage.
Martin King Photography
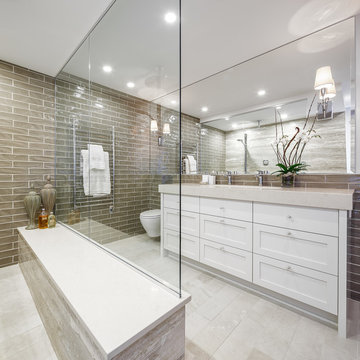
Design by Astro Design Centre - Ottawa, Canada
Photo by DoubleSpace Photography
The large tiled Travertine wall meets a smaller scaled subway tile to connect the shower to the vanity wall. The vanity was designed to compliment a free standing piece of bedroom furniture. The shaker drawers marry the traditional details with an oversized contemporary build up of the counter. A trough sink equipped with two faucets addresses the challenge of ‘his and hers’ sinks in a master. The uninterrupted mirror length with built in sconces, further add to the concept of interconnecting the various functions of the bathroom.

Bret Gum for Cottages and Bungalows
Réalisation d'une grande salle de bain principale tradition en bois clair avec un lavabo encastré, un placard à porte shaker, un plan de toilette en marbre, une douche double, un carrelage bleu, des carreaux de céramique, un mur blanc, un sol en calcaire et un sol beige.
Réalisation d'une grande salle de bain principale tradition en bois clair avec un lavabo encastré, un placard à porte shaker, un plan de toilette en marbre, une douche double, un carrelage bleu, des carreaux de céramique, un mur blanc, un sol en calcaire et un sol beige.
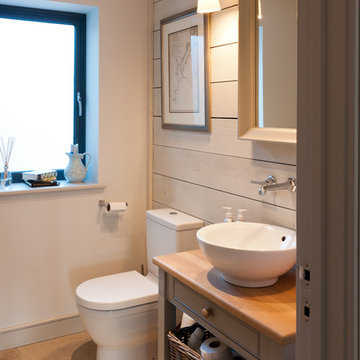
Dan Lethbridge
Idée de décoration pour une petite salle de bain marine avec une vasque, des portes de placard grises, un mur blanc, un placard à porte shaker, WC séparés, un sol en carrelage de céramique, un plan de toilette en bois, un sol beige et un plan de toilette gris.
Idée de décoration pour une petite salle de bain marine avec une vasque, des portes de placard grises, un mur blanc, un placard à porte shaker, WC séparés, un sol en carrelage de céramique, un plan de toilette en bois, un sol beige et un plan de toilette gris.

Cette image montre une douche en alcôve principale chalet de taille moyenne avec un placard à porte shaker, des portes de placard blanches, une baignoire indépendante, WC séparés, un carrelage beige, mosaïque, un mur beige, un sol en carrelage de porcelaine, une grande vasque, un plan de toilette en stéatite, un sol beige et un plan de toilette noir.

Coastal inspired bathroom remodel with a white and blue color scheme accented with brass and brushed nickel. The design features a board and batten wall detail, open shelving niche with wicker baskets for added texture and storage, a double sink vanity in a beautiful ink blue color with shaker style doors and a white quartz counter top which adds a light and airy feeling to the space. The alcove shower is tiled from floor to ceiling with a marble pattern porcelain tile which includes a niche for shampoo and a penny round tile mosaic floor detail. The wall and ceiling color is SW Westhighland White 7566.

Master bath with hardwood/ceramic floor transition
Réalisation d'une grande salle de bain principale design avec un placard à porte shaker, des portes de placard noires, une baignoire indépendante, une douche à l'italienne, WC séparés, un carrelage blanc, un carrelage en pâte de verre, un mur blanc, un sol en carrelage de porcelaine, un lavabo encastré, un plan de toilette en quartz, un sol beige, une cabine de douche à porte battante, un plan de toilette blanc, une niche, meuble double vasque et meuble-lavabo encastré.
Réalisation d'une grande salle de bain principale design avec un placard à porte shaker, des portes de placard noires, une baignoire indépendante, une douche à l'italienne, WC séparés, un carrelage blanc, un carrelage en pâte de verre, un mur blanc, un sol en carrelage de porcelaine, un lavabo encastré, un plan de toilette en quartz, un sol beige, une cabine de douche à porte battante, un plan de toilette blanc, une niche, meuble double vasque et meuble-lavabo encastré.

Aménagement d'une grande salle de bain principale classique en bois brun avec un placard à porte shaker, une baignoire indépendante, une douche d'angle, WC à poser, un carrelage beige, un mur blanc, carreaux de ciment au sol, un lavabo posé, un plan de toilette en surface solide, un sol beige, une cabine de douche à porte battante, un plan de toilette blanc, un banc de douche, meuble double vasque et meuble-lavabo encastré.

This spa-like main bathroom features a seductive and dramatic marble-looking feature wall. The dark wall is softened by contrasting wood-looking plank floors and mosaic pebble tiled floor in the shower. The seven-foot shower has multiple shower heads, including rainfall. There is also a tiled bench and wall niches for convenience. The infinity glass walls feature brass accents that match the luxurious chandelier and plumbing fixtures. This bathroom is a homeowner's dream, designed with a sizeable drop-in jacuzzi for self-care spa nights. A separate toilet room is located just behind the shower, with an adjacent closet for storage. In addition, the double black bathroom vanity with statement hardware ties in the dark feature wall. The frameless mirrors above the vanity reflect light around the room.

Exemple d'une petite douche en alcôve moderne avec un placard à porte shaker, des portes de placard blanches, une baignoire en alcôve, WC séparés, un carrelage blanc, des carreaux de porcelaine, un mur vert, un sol en vinyl, un lavabo intégré, un plan de toilette en quartz modifié, un sol beige, une cabine de douche avec un rideau, un plan de toilette blanc, une niche, meuble simple vasque et meuble-lavabo sur pied.
Idées déco de salles de bain avec un placard à porte shaker et un sol beige
4