Idées déco de salles de bain avec un placard à porte shaker et un sol vert
Trier par :
Budget
Trier par:Populaires du jour
101 - 120 sur 235 photos
1 sur 3
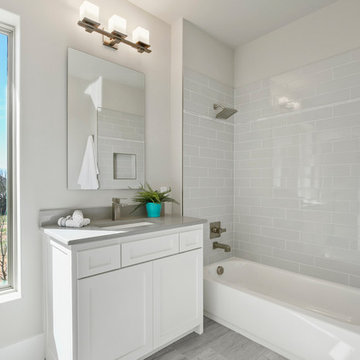
Idées déco pour une salle de bain moderne de taille moyenne pour enfant avec un placard à porte shaker, des portes de placard blanches, une baignoire posée, un combiné douche/baignoire, WC séparés, un carrelage gris, un carrelage métro, un mur gris, un sol en carrelage de céramique, un lavabo encastré, un plan de toilette en quartz modifié, un sol vert, une cabine de douche avec un rideau et un plan de toilette gris.
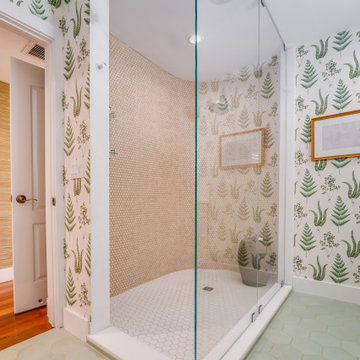
We were hired to turn this standard townhome into an eclectic farmhouse dream. Our clients are worldly traveled, and they wanted the home to be the backdrop for the unique pieces they have collected over the years. We changed every room of this house in some way and the end result is a showcase for eclectic farmhouse style.
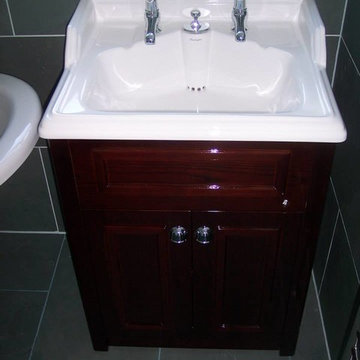
Réalisation d'une salle de bain tradition en bois foncé de taille moyenne pour enfant avec un placard à porte shaker, une baignoire sur pieds, un combiné douche/baignoire, un carrelage vert, du carrelage en ardoise, un sol en ardoise, un lavabo intégré et un sol vert.
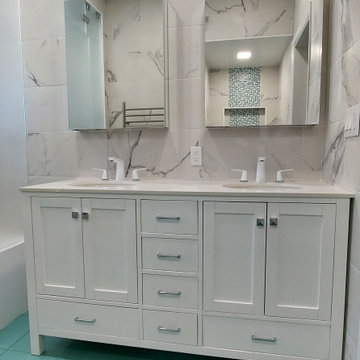
Caribbean green floor tile, white marble looking wall tile, double vanity, stemmer ,Grohe rain shower head with massage jets and hand held shower, custom shower floor and bench, custom shower enclosure with frosted glass, LED light, contemporary light on top of the medicine cabinets, one piece wall mount toilet with washelet, pocket interior door, green floor tile ,towel warmer.
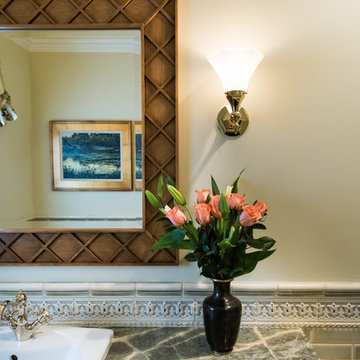
Réalisation d'une petite salle de bain tradition en bois brun avec un placard à porte shaker, une baignoire d'angle, un combiné douche/baignoire, WC à poser, un carrelage vert, des carreaux de céramique, un mur jaune, un sol en carrelage de céramique, un lavabo posé, un plan de toilette en marbre, un sol vert et une cabine de douche à porte battante.
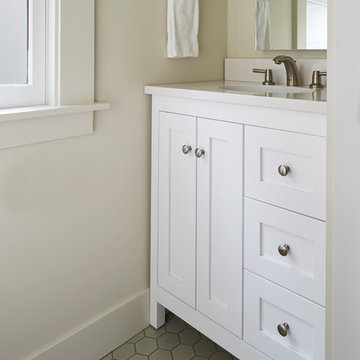
Mike Kaskel Photography
Inspiration pour une petite salle d'eau traditionnelle avec un placard à porte shaker, des portes de placard blanches, WC séparés, un mur beige, carreaux de ciment au sol, un lavabo encastré, un plan de toilette en quartz modifié, un sol vert et un plan de toilette blanc.
Inspiration pour une petite salle d'eau traditionnelle avec un placard à porte shaker, des portes de placard blanches, WC séparés, un mur beige, carreaux de ciment au sol, un lavabo encastré, un plan de toilette en quartz modifié, un sol vert et un plan de toilette blanc.
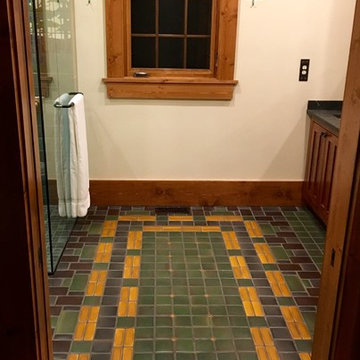
Cette photo montre une salle de bain principale craftsman en bois brun de taille moyenne avec un placard à porte shaker, un mur blanc, un sol en carrelage de céramique et un sol vert.
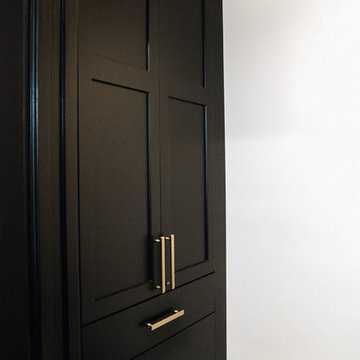
Cette photo montre une douche en alcôve chic de taille moyenne avec un placard à porte shaker, des portes de placard noires, un carrelage noir, un mur blanc, un sol en carrelage de porcelaine, un lavabo encastré, un plan de toilette en quartz, un sol vert, une cabine de douche à porte battante et un plan de toilette blanc.
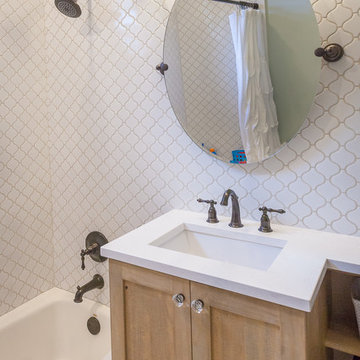
Réalisation d'une petite salle de bain bohème en bois vieilli pour enfant avec un placard à porte shaker, une baignoire en alcôve, un combiné douche/baignoire, un carrelage blanc, des carreaux de céramique, un mur blanc, un sol en marbre, un lavabo encastré, un plan de toilette en quartz modifié, un sol vert, une cabine de douche avec un rideau et un plan de toilette blanc.
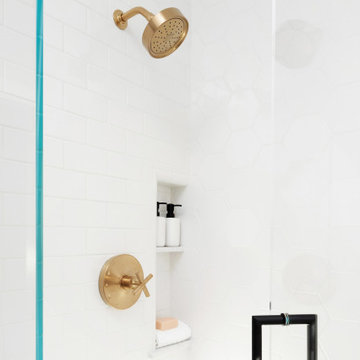
Beautiful kids bathroom with pale pink double sink vanity cabinet. Cambria Quartz countertop with Kohler undermounts sinks and Brizo satin brass faucets. Black and brass pendant lights over circular mirrors with black frames. Subway tile backsplash. Black drawer pull cabinet hardware.
Photo by Molly Rose Photography
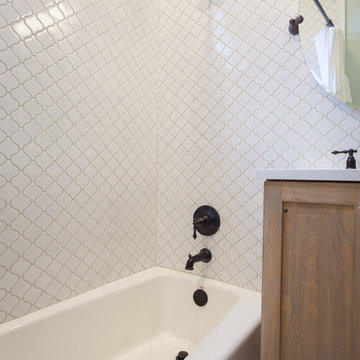
Inspiration pour une petite salle de bain bohème en bois vieilli pour enfant avec un placard à porte shaker, une baignoire en alcôve, une douche d'angle, un mur blanc, un sol en marbre, un lavabo encastré, un plan de toilette en surface solide, un sol vert, un plan de toilette blanc et une cabine de douche avec un rideau.
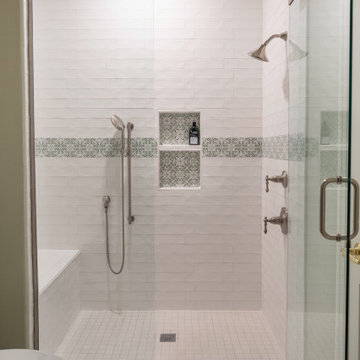
Idées déco pour une douche en alcôve principale classique avec un placard à porte shaker, des portes de placard blanches, WC séparés, un carrelage vert, des carreaux de porcelaine, un mur vert, un sol en carrelage de porcelaine, un lavabo encastré, un plan de toilette en quartz modifié, un sol vert, une cabine de douche à porte battante, un plan de toilette blanc, un banc de douche, meuble double vasque et meuble-lavabo encastré.
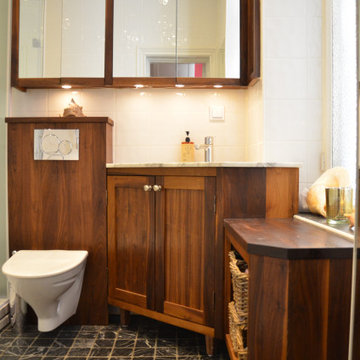
Badrum med dusch, bad och wc.
Badrumsmöbler i valnöt
Aménagement d'une salle d'eau classique en bois foncé de taille moyenne avec un placard à porte shaker, une baignoire indépendante, une douche d'angle, WC suspendus, un carrelage blanc, des carreaux de céramique, un mur blanc, un sol en marbre, un lavabo encastré, un plan de toilette en marbre, un sol vert, une cabine de douche à porte battante et un plan de toilette blanc.
Aménagement d'une salle d'eau classique en bois foncé de taille moyenne avec un placard à porte shaker, une baignoire indépendante, une douche d'angle, WC suspendus, un carrelage blanc, des carreaux de céramique, un mur blanc, un sol en marbre, un lavabo encastré, un plan de toilette en marbre, un sol vert, une cabine de douche à porte battante et un plan de toilette blanc.
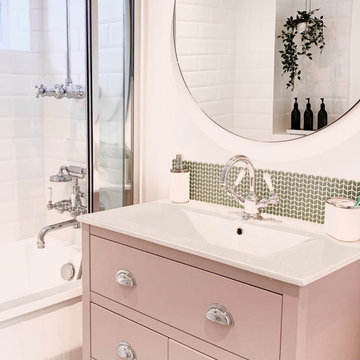
Lymington Interior Designer
Cette photo montre une salle de bain grise et rose nature de taille moyenne pour enfant avec un placard à porte shaker, des portes de placard violettes, une baignoire posée, un combiné douche/baignoire, WC à poser, un carrelage vert, mosaïque, un mur blanc, carreaux de ciment au sol, un plan vasque, un plan de toilette en quartz modifié, un sol vert, une cabine de douche à porte battante, un plan de toilette blanc, meuble simple vasque et meuble-lavabo sur pied.
Cette photo montre une salle de bain grise et rose nature de taille moyenne pour enfant avec un placard à porte shaker, des portes de placard violettes, une baignoire posée, un combiné douche/baignoire, WC à poser, un carrelage vert, mosaïque, un mur blanc, carreaux de ciment au sol, un plan vasque, un plan de toilette en quartz modifié, un sol vert, une cabine de douche à porte battante, un plan de toilette blanc, meuble simple vasque et meuble-lavabo sur pied.
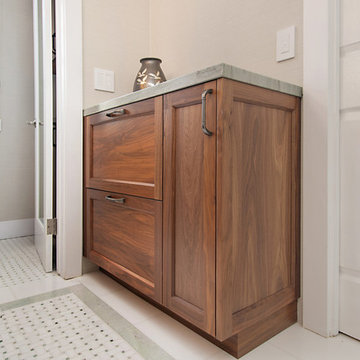
Preview First, Mark
Cette photo montre une salle de bain principale craftsman en bois brun de taille moyenne avec un placard à porte shaker, une douche double, WC à poser, un carrelage vert, du carrelage en marbre, un mur vert, un sol en marbre, un lavabo encastré, un plan de toilette en quartz, un sol vert, une cabine de douche à porte battante et un plan de toilette vert.
Cette photo montre une salle de bain principale craftsman en bois brun de taille moyenne avec un placard à porte shaker, une douche double, WC à poser, un carrelage vert, du carrelage en marbre, un mur vert, un sol en marbre, un lavabo encastré, un plan de toilette en quartz, un sol vert, une cabine de douche à porte battante et un plan de toilette vert.
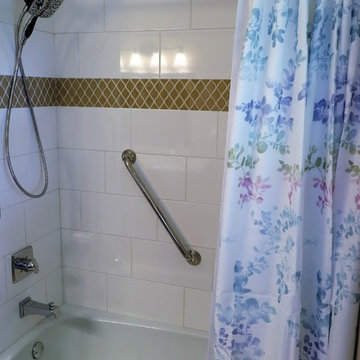
This cute little bathroom in Lakeville, MN needed just a little update to get rid of the outdated shower walls and to add in a taller vanity. The floor was in perfect condition, so we just replaced the baseboards with tile that matched the shower walls. We replaced the tub and shower valve and trim and gave the homeowner a handshower with the Delta In2ition showerhead. The border is one of our faves and is such a hot shape right now!
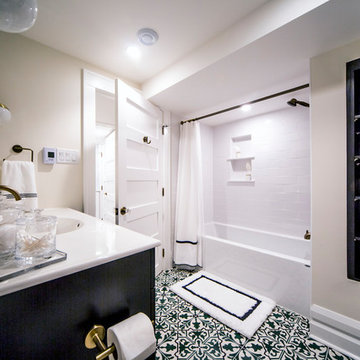
This bathroom was a must for the homeowners of this 100 year old home. Having only 1 bathroom in the entire home and a growing family, things were getting a little tight.
This bathroom was part of a basement renovation which ended up giving the homeowners 14” worth of extra headroom. The concrete slab is sitting on 2” of XPS. This keeps the heat from the heated floor in the bathroom instead of heating the ground and it’s covered with hand painted cement tiles. Sleek wall tiles keep everything clean looking and the niche gives you the storage you need in the shower.
Custom cabinetry was fabricated and the cabinet in the wall beside the tub has a removal back in order to access the sewage pump under the stairs if ever needed. The main trunk for the high efficiency furnace also had to run over the bathtub which lead to more creative thinking. A custom box was created inside the duct work in order to allow room for an LED potlight.
The seat to the toilet has a built in child seat for all the little ones who use this bathroom, the baseboard is a custom 3 piece baseboard to match the existing and the door knob was sourced to keep the classic transitional look as well. Needless to say, creativity and finesse was a must to bring this bathroom to reality.
Although this bathroom did not come easy, it was worth every minute and a complete success in the eyes of our team and the homeowners. An outstanding team effort.
Leon T. Switzer/Front Page Media Group
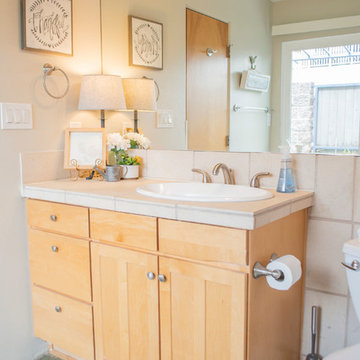
Inspiration pour une grande salle de bain principale minimaliste avec un placard à porte shaker, des portes de placard beiges, une baignoire en alcôve, un combiné douche/baignoire, un carrelage beige, un mur beige, sol en béton ciré, un plan de toilette en carrelage, un sol vert, une cabine de douche avec un rideau et un plan de toilette beige.
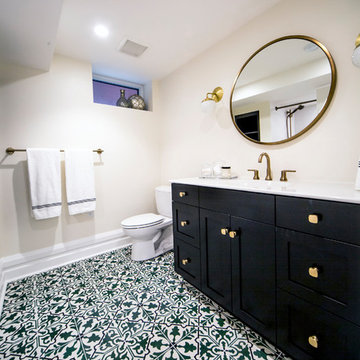
This bathroom was a must for the homeowners of this 100 year old home. Having only 1 bathroom in the entire home and a growing family, things were getting a little tight.
This bathroom was part of a basement renovation which ended up giving the homeowners 14” worth of extra headroom. The concrete slab is sitting on 2” of XPS. This keeps the heat from the heated floor in the bathroom instead of heating the ground and it’s covered with hand painted cement tiles. Sleek wall tiles keep everything clean looking and the niche gives you the storage you need in the shower.
Custom cabinetry was fabricated and the cabinet in the wall beside the tub has a removal back in order to access the sewage pump under the stairs if ever needed. The main trunk for the high efficiency furnace also had to run over the bathtub which lead to more creative thinking. A custom box was created inside the duct work in order to allow room for an LED potlight.
The seat to the toilet has a built in child seat for all the little ones who use this bathroom, the baseboard is a custom 3 piece baseboard to match the existing and the door knob was sourced to keep the classic transitional look as well. Needless to say, creativity and finesse was a must to bring this bathroom to reality.
Although this bathroom did not come easy, it was worth every minute and a complete success in the eyes of our team and the homeowners. An outstanding team effort.
Leon T. Switzer/Front Page Media Group
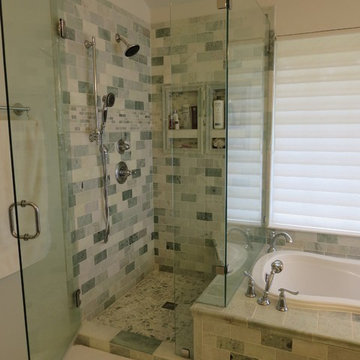
Idée de décoration pour une salle de bain principale tradition de taille moyenne avec un placard à porte shaker, des portes de placard blanches, une baignoire posée, une douche d'angle, WC à poser, un carrelage vert, du carrelage en marbre, un mur vert, un sol en marbre, un lavabo encastré, un plan de toilette en marbre, un sol vert et une cabine de douche à porte battante.
Idées déco de salles de bain avec un placard à porte shaker et un sol vert
6