Idées déco de salles de bain avec un placard à porte shaker et une baignoire encastrée
Trier par :
Budget
Trier par:Populaires du jour
81 - 100 sur 2 685 photos
1 sur 3
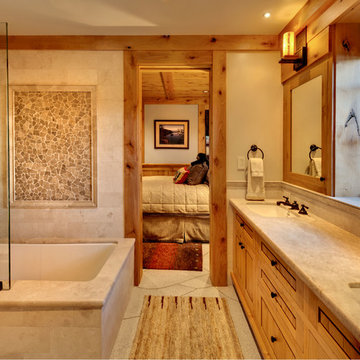
Vance Fox
Réalisation d'une salle de bain chalet en bois brun avec un lavabo encastré, un placard à porte shaker, une baignoire encastrée, un combiné douche/baignoire, un carrelage beige et un mur beige.
Réalisation d'une salle de bain chalet en bois brun avec un lavabo encastré, un placard à porte shaker, une baignoire encastrée, un combiné douche/baignoire, un carrelage beige et un mur beige.
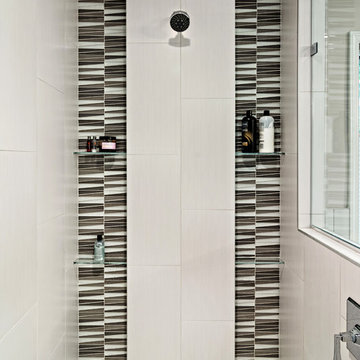
Knight Construction Design
Cette image montre une douche en alcôve principale traditionnelle de taille moyenne avec WC séparés, un carrelage gris, un mur gris, un sol en carrelage de porcelaine, un lavabo encastré, des carreaux de porcelaine, un placard à porte shaker, des portes de placard noires, une baignoire encastrée et un plan de toilette en granite.
Cette image montre une douche en alcôve principale traditionnelle de taille moyenne avec WC séparés, un carrelage gris, un mur gris, un sol en carrelage de porcelaine, un lavabo encastré, des carreaux de porcelaine, un placard à porte shaker, des portes de placard noires, une baignoire encastrée et un plan de toilette en granite.
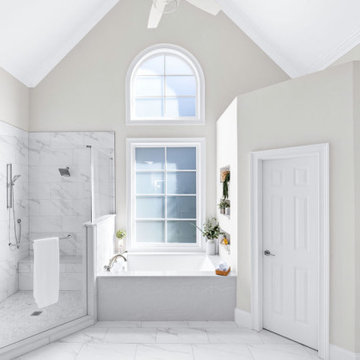
The luxurious master bath remodel was thoughtfully designed with spa-like amenities including a deep soaking tub with LG Viatera Quartz surround and a tiered decorative wall niche, a frameless glass walk in shower with porcelain tile shower walls and sleek polished nickel fixtures. The custom “his and hers” white shaker vanities and quartz countertops artfully match the quartz bathtub surround and the sophisticated sconce lighting and soothing neutral tones of gray and white make this the perfect retreat.
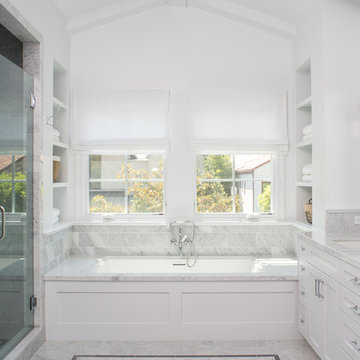
YD Construction and Development
Idée de décoration pour une salle de bain principale tradition de taille moyenne avec un placard à porte shaker, des portes de placard blanches, une baignoire encastrée, un carrelage noir et blanc, un carrelage de pierre, un mur blanc, un lavabo encastré et un plan de toilette en marbre.
Idée de décoration pour une salle de bain principale tradition de taille moyenne avec un placard à porte shaker, des portes de placard blanches, une baignoire encastrée, un carrelage noir et blanc, un carrelage de pierre, un mur blanc, un lavabo encastré et un plan de toilette en marbre.
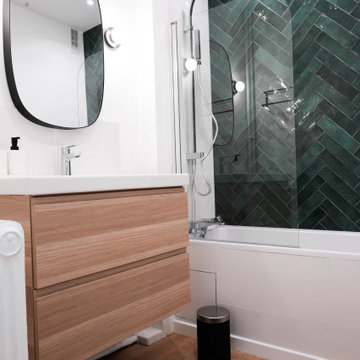
Dans cette magnifique salle de bain, nous avons tout cassé et tout refait. Le très beau carrelage vert installé en chevrons donne du caractère et du relief à la pièce.
Nous avons également installé un parquet spécial pièce humique, et qui se marie très bien avec les couleurs choisies pour la SDB.
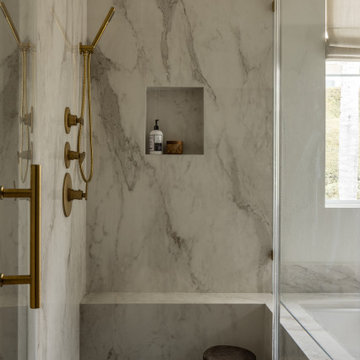
Exemple d'une salle de bain principale chic de taille moyenne avec un placard à porte shaker, des portes de placard noires, une baignoire encastrée, une douche d'angle, un mur blanc, parquet clair, un lavabo encastré, un plan de toilette en marbre, une cabine de douche à porte battante, un banc de douche, meuble double vasque et meuble-lavabo sur pied.
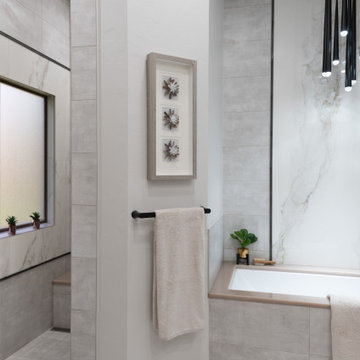
This incredible design + build remodel completely transformed this from a builders basic master bath to a destination spa! Floating vanity with dressing area, large format tiles behind the luxurious bath, walk in curbless shower with linear drain. This bathroom is truly fit for relaxing in luxurious comfort.

Complete bathroom refresh! No changes to walls or window but a complete change in aesthetic and function. Now the space is bright cheery and reflects the client's personality. The double niche offers dual storage. The single sink vanity also offers dual storage left and right of the sink with an outlet int the sink area and a hairdryer holster to keep the hairdryer "live" and ready. The mirror is a Robern recessed medicine cabinet and slides up with storage inside.
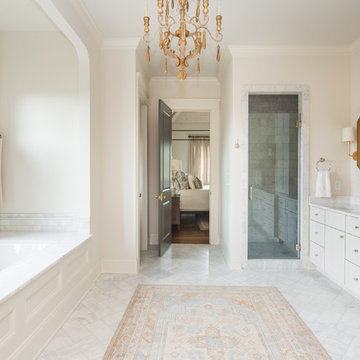
Inspiration pour une douche en alcôve rustique avec un placard à porte shaker, des portes de placard beiges, une baignoire encastrée, un carrelage blanc, un mur blanc, un lavabo encastré, un sol blanc, une cabine de douche à porte battante et un plan de toilette blanc.
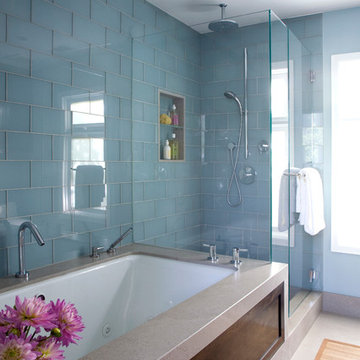
Inspiration pour une grande salle de bain principale traditionnelle en bois foncé avec un placard à porte shaker, une douche d'angle, un carrelage bleu, un carrelage en pâte de verre, un mur bleu, un sol en travertin, un lavabo encastré, un plan de toilette en granite et une baignoire encastrée.
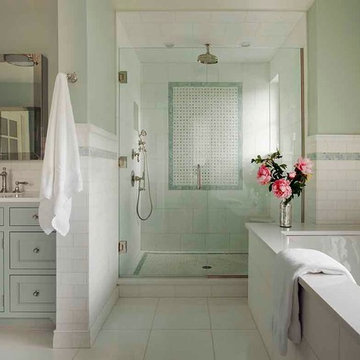
Master Bath by Los Angeles interior designer Alexandra Rae with blue ming and white thasos, carrara marble and custom cabinets.
Inspiration pour une très grande salle de bain principale traditionnelle avec un placard à porte shaker, des portes de placard bleues, un plan de toilette en quartz modifié, une baignoire encastrée, une douche à l'italienne, WC suspendus, un carrelage blanc, mosaïque, un mur bleu et un sol en marbre.
Inspiration pour une très grande salle de bain principale traditionnelle avec un placard à porte shaker, des portes de placard bleues, un plan de toilette en quartz modifié, une baignoire encastrée, une douche à l'italienne, WC suspendus, un carrelage blanc, mosaïque, un mur bleu et un sol en marbre.
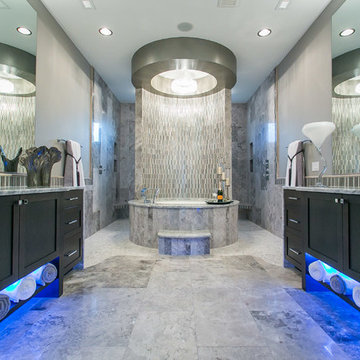
The Bravo was the winner of the Best Master Suite award in the 2015 Parade of Homes. With marble on the floors, counter tops, and throughout the shower, this master bath has a serious wow factor.
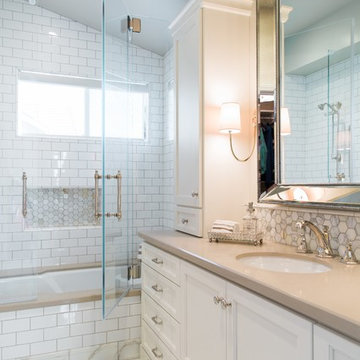
Nate Lewis for Case Design/ Remodeling
Cette photo montre une salle de bain principale chic de taille moyenne avec un lavabo encastré, un placard à porte shaker, des portes de placard blanches, un plan de toilette en quartz modifié, une baignoire encastrée, un combiné douche/baignoire, WC à poser, un carrelage blanc, des carreaux de porcelaine, un mur gris et un sol en marbre.
Cette photo montre une salle de bain principale chic de taille moyenne avec un lavabo encastré, un placard à porte shaker, des portes de placard blanches, un plan de toilette en quartz modifié, une baignoire encastrée, un combiné douche/baignoire, WC à poser, un carrelage blanc, des carreaux de porcelaine, un mur gris et un sol en marbre.
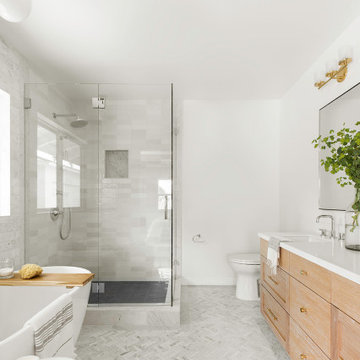
Cette photo montre une salle de bain principale moderne en bois clair de taille moyenne avec un placard à porte shaker, une baignoire encastrée, WC à poser, un carrelage blanc, un carrelage de pierre, un mur blanc, un sol en marbre, un lavabo encastré, un plan de toilette en quartz modifié, un sol blanc, une cabine de douche à porte battante, un plan de toilette blanc, une niche, meuble double vasque et meuble-lavabo encastré.
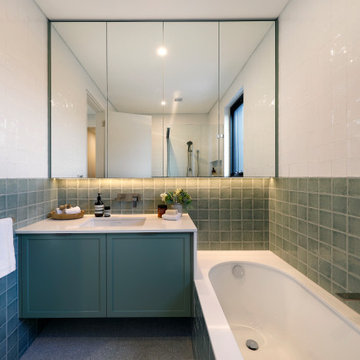
Contemporary bathroom with inset bathtub, engineered stone surround, and floating shaker door vanity.
Inspiration pour une salle de bain design de taille moyenne pour enfant avec un placard à porte shaker, des portes de placards vertess, une baignoire encastrée, un sol en terrazzo, un lavabo encastré, un plan de toilette en quartz modifié, un plan de toilette blanc, meuble simple vasque, meuble-lavabo suspendu, un carrelage vert, une douche d'angle et un mur blanc.
Inspiration pour une salle de bain design de taille moyenne pour enfant avec un placard à porte shaker, des portes de placards vertess, une baignoire encastrée, un sol en terrazzo, un lavabo encastré, un plan de toilette en quartz modifié, un plan de toilette blanc, meuble simple vasque, meuble-lavabo suspendu, un carrelage vert, une douche d'angle et un mur blanc.
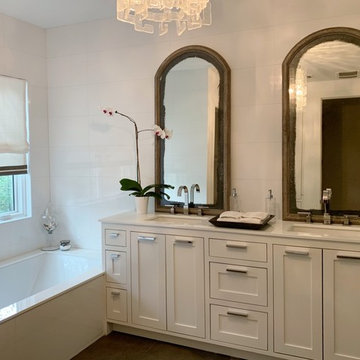
A much-needed update brought this master bath to a light, airy space that included inset cabinet doors for a contemporary and modern feel. The shower is spacious with a rainhead and dual controls, and overhead lighting includes a contemporary chandelier to add a one-of-a-kind feel.
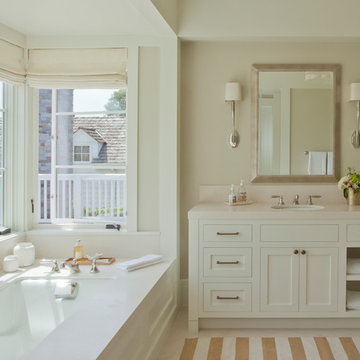
Inspiration pour une salle de bain principale traditionnelle de taille moyenne avec un placard à porte shaker, des portes de placard blanches, une baignoire encastrée, un mur beige, un lavabo encastré, un plan de toilette en quartz modifié et un plan de toilette beige.
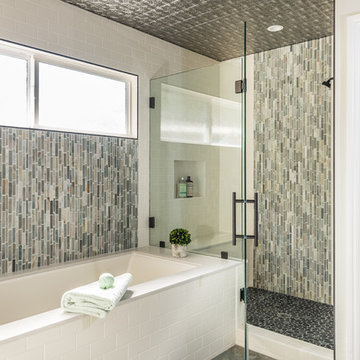
Finding a home is not easy in a seller’s market, but when my clients discovered one—even though it needed a bit of work—in a beautiful area of the Santa Cruz Mountains, they decided to jump in. Surrounded by old-growth redwood trees and a sense of old-time history, the house’s location informed the design brief for their desired remodel work. Yet I needed to balance this with my client’s preference for clean-lined, modern style.
Suffering from a previous remodel, the galley-like bathroom in the master suite was long and dank. My clients were willing to completely redesign the layout of the suite, so the bathroom became the walk-in closet. We borrowed space from the bedroom to create a new, larger master bathroom which now includes a separate tub and shower.
The look of the room nods to nature with organic elements like a pebbled shower floor and vertical accent tiles of honed green slate. A custom vanity of blue weathered wood and a ceiling that recalls the look of pressed tin evoke a time long ago when people settled this mountain region. At the same time, the hardware in the room looks to the future with sleek, modular shapes in a chic matte black finish. Harmonious, serene, with personality: just what my clients wanted.
Photo: Bernardo Grijalva
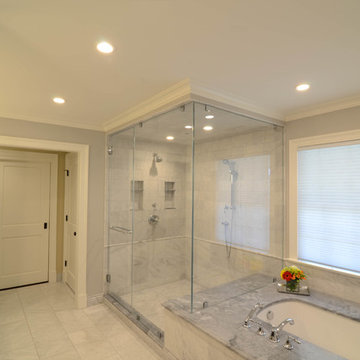
Our Clients loved their home, their backyard and their neighborhood, but wanted a new feel to their 1960’s Colonial. So they asked us to give it a complete internal “facelift.” Now, elegant mahogany doors set the tone for the graceful Entrance Hall; the stunning renovated Kitchen is open to the Family Room; the expanded “back of the house” area between the Garage and Kitchen accommodates Laundry and Mud Rooms, a Walk-in Pantry, and Pool Shower Room and Closet. On the second floor, the Kids’ Bedrooms and Bathrooms are updated with new fixtures and finishes; and the reconfigured Master Suite fashions a sun-filled Master Bedroom with vaulted ceiling, a large Dressing Room, and beautiful Bathroom.
To our Clients’ delight, the internal “facelift” was a genuine transformation, and gave their home a fresh, new beginning.
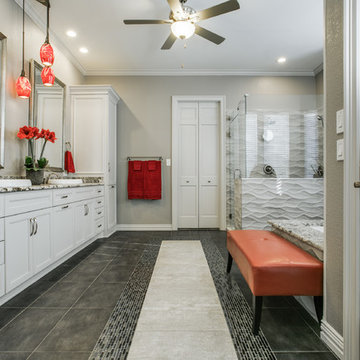
Andy @ Shoot To Sell - Plano
Réalisation d'une grande salle de bain principale tradition avec un placard à porte shaker, des portes de placard blanches, une baignoire encastrée, une douche d'angle, WC séparés, un carrelage gris, des dalles de pierre, un mur gris, un sol en ardoise, un lavabo posé, un plan de toilette en granite, un sol gris et une cabine de douche à porte battante.
Réalisation d'une grande salle de bain principale tradition avec un placard à porte shaker, des portes de placard blanches, une baignoire encastrée, une douche d'angle, WC séparés, un carrelage gris, des dalles de pierre, un mur gris, un sol en ardoise, un lavabo posé, un plan de toilette en granite, un sol gris et une cabine de douche à porte battante.
Idées déco de salles de bain avec un placard à porte shaker et une baignoire encastrée
5