Idées déco de salles de bain avec un placard à porte shaker et WC séparés
Trier par :
Budget
Trier par:Populaires du jour
161 - 180 sur 43 914 photos
1 sur 3
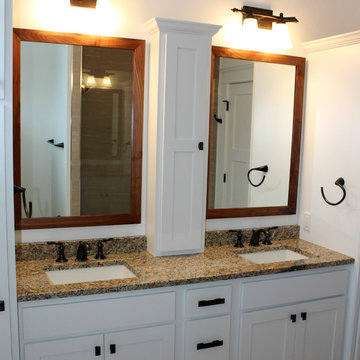
Cette photo montre une petite salle de bain chic avec des portes de placard blanches, WC séparés, un mur blanc, un sol en carrelage de céramique, un lavabo encastré, un plan de toilette en granite, un placard à porte shaker, une baignoire posée et un combiné douche/baignoire.
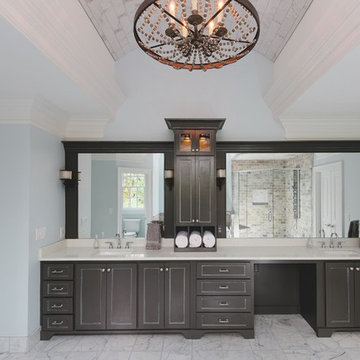
Custom Spa Master Bathroom Makeover. Complete Gut-out and ReDo. New His & Hers Vanity Custom Cabinets in Gray with Framed Mirrors. Quartz Countertops with Brushnickel Accents. Carrera Marble Floor Tiles. Expansive Stand-in Jetted Shower with Turkish Silver Travertine. Carrera Marble Accents with Seamless Glass Doors. Barrel Ceiling in Subway Carrera Marble with Beaded Chandelier. Standalone Tube with Polished Nickel Accents. Open this Master Retreat. Photo Willet Photography
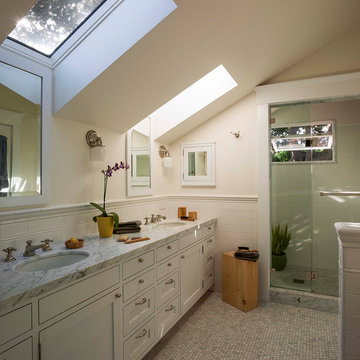
Photos by Langdon Clay
Inspiration pour une douche en alcôve principale traditionnelle de taille moyenne avec un lavabo encastré, un placard à porte shaker, des portes de placard blanches, un sol en carrelage de terre cuite, un plan de toilette en marbre, un carrelage gris, un carrelage métro, un mur blanc et WC séparés.
Inspiration pour une douche en alcôve principale traditionnelle de taille moyenne avec un lavabo encastré, un placard à porte shaker, des portes de placard blanches, un sol en carrelage de terre cuite, un plan de toilette en marbre, un carrelage gris, un carrelage métro, un mur blanc et WC séparés.
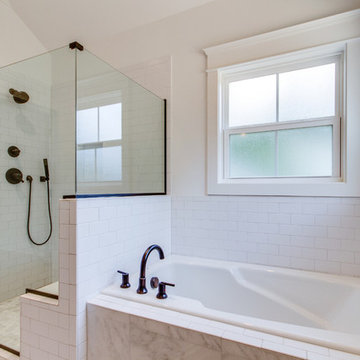
Showcase Photography
Aménagement d'une salle de bain principale industrielle en bois foncé de taille moyenne avec un lavabo encastré, un placard à porte shaker, un plan de toilette en quartz, une douche ouverte, WC séparés, un carrelage blanc, un carrelage métro, un mur blanc et un sol en carrelage de porcelaine.
Aménagement d'une salle de bain principale industrielle en bois foncé de taille moyenne avec un lavabo encastré, un placard à porte shaker, un plan de toilette en quartz, une douche ouverte, WC séparés, un carrelage blanc, un carrelage métro, un mur blanc et un sol en carrelage de porcelaine.
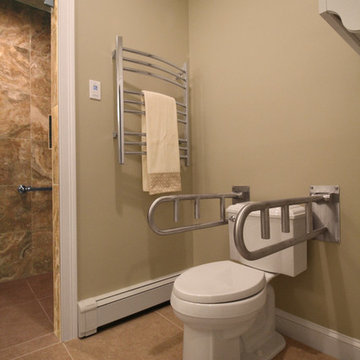
It’s no surprise these Hanover clients reached out to Cathy and Ed of Renovisions for design and build services as they wanted a local professional bath specialist to turn their plain builder-grade bath into a luxurious handicapped accessible master bath.
Renovisions had safety and universal design in mind while creating this customized two-person super shower and well-appointed master bath so their clients could escape to a special place to relax and energize their senses while also helping to conserve time and water as it is used simultaneously by them.
This completely water proofed spacious 4’x8’ walk-in curb-less shower with lineal drain system and larger format porcelain tiles was a must have for our senior client –with larger tiles there are less grout lines, easier to clean and easier to maneuver using a walker to enter and exit the master bath.
Renovisions collaborated with their clients to design a spa-like bath with several amenities and added conveniences with safety considerations. The bench seat that spans the width of the wall was a great addition to the shower. It’s a comfortable place to sit down and stretch out and also to keep warm as electric mesh warming materials were used along with a programmable thermostat to keep these homeowners toasty and cozy!
Careful attention to all of the details in this master suite created a peaceful and elegant environment that, simply put, feels divine. Adding details such as the warming towel rack, mosaic tiled shower niche, shiny polished chrome decorative safety grab bars that also serve as towel racks and a towel rack inside the shower area added a measure of style. A stately framed mirror over the pedestal sink matches the warm white painted finish of the linen storage cabinetry that provides functionality and good looks to this space. Pull-down safety grab bars on either side of the comfort height high-efficiency toilet was essential to keep safety as a top priority.
Water, water everywhere for this well deserving couple – multiple shower heads enhances the bathing experience for our client with mobility issues as 54 soft sprays from each wall jet provide a soothing and cleansing effect – a great choice because they do not require gripping and manipulating handles yet provide a sleek look with easy cleaning. The thermostatic valve maintains desired water temperature and volume controls allows the bather to utilize the adjustable hand-held shower on a slide-bar- an ideal fixture to shower and spray down shower area when done.
A beautiful, frameless clear glass enclosure maintains a clean, open look without taking away from the stunning and richly grained marble-look tiles and decorative elements inside the shower. In addition to its therapeutic value, this shower is truly a design focal point of the master bath with striking tile work, beautiful chrome fixtures including several safety grab bars adding aesthetic value as well as safety benefits.
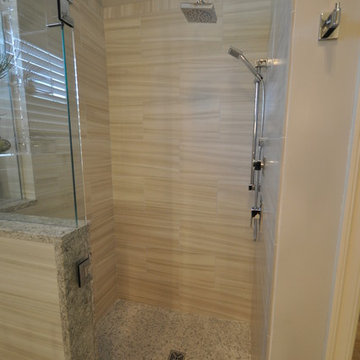
Cette photo montre une salle de bain principale chic de taille moyenne avec un placard à porte shaker, des portes de placard blanches, un carrelage gris, un mur gris, un lavabo encastré, un plan de toilette en quartz modifié, une baignoire posée, une douche à l'italienne, WC séparés, des carreaux de porcelaine et un sol en carrelage de porcelaine.
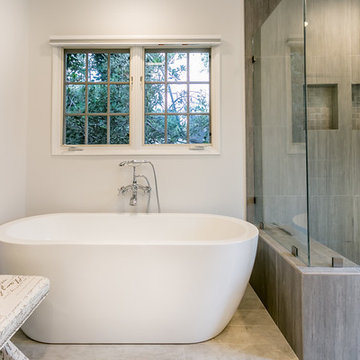
STUDIO CITY Bathroom stand-alone tub & sauna shower
Check for more at:
www.newlookhomeremodeling.com
855.639.5050
Cette photo montre un grand sauna moderne avec une baignoire indépendante, un placard à porte shaker, des portes de placard blanches, WC séparés, un carrelage blanc, un mur blanc, un sol en carrelage de céramique et un lavabo encastré.
Cette photo montre un grand sauna moderne avec une baignoire indépendante, un placard à porte shaker, des portes de placard blanches, WC séparés, un carrelage blanc, un mur blanc, un sol en carrelage de céramique et un lavabo encastré.
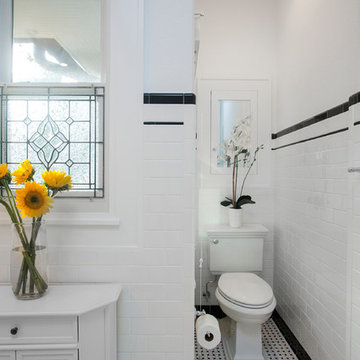
The new bathroom preserves many of the architectural elements of a 1920s bungalow: black and white tiling on the floor and wall; the leaded glass window that brings the natural light into the room while adding privacy; and the lighting fixtures that offer a range of illumination options along with the style beloved by many bungalow owners.
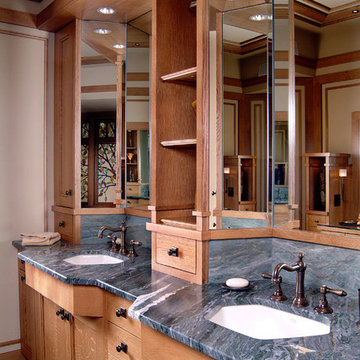
For the love of Frank Lloyd Wright
Aménagement d'une grande salle de bain principale craftsman en bois brun avec un placard à porte shaker, une baignoire encastrée, WC séparés, un mur blanc, un sol en carrelage de porcelaine, un lavabo encastré et un plan de toilette en marbre.
Aménagement d'une grande salle de bain principale craftsman en bois brun avec un placard à porte shaker, une baignoire encastrée, WC séparés, un mur blanc, un sol en carrelage de porcelaine, un lavabo encastré et un plan de toilette en marbre.
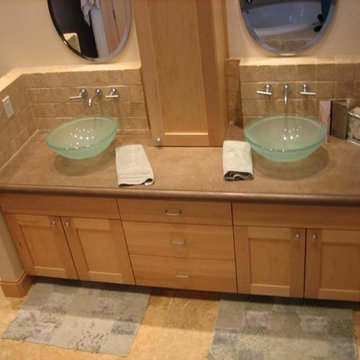
Idée de décoration pour une salle de bain principale design en bois clair de taille moyenne avec un placard à porte shaker, WC séparés, un carrelage beige, un carrelage de pierre, un mur beige, un sol en carrelage de céramique, une vasque et un plan de toilette en stéatite.
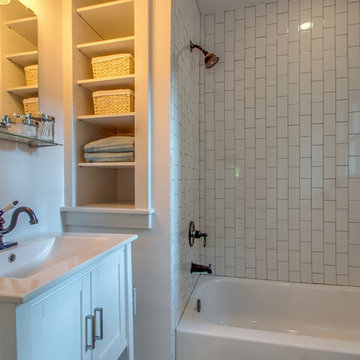
Built-in storage makes the most of a small space, while exposed legs on the sink cabinet create a sense of openness.
Cette photo montre une petite salle de bain craftsman avec un lavabo intégré, un placard à porte shaker, des portes de placard blanches, un plan de toilette en quartz modifié, une baignoire en alcôve, un combiné douche/baignoire, WC séparés, un carrelage blanc, un carrelage métro, un mur blanc et un sol en carrelage de céramique.
Cette photo montre une petite salle de bain craftsman avec un lavabo intégré, un placard à porte shaker, des portes de placard blanches, un plan de toilette en quartz modifié, une baignoire en alcôve, un combiné douche/baignoire, WC séparés, un carrelage blanc, un carrelage métro, un mur blanc et un sol en carrelage de céramique.

Spectrum Studio
Idées déco pour une douche en alcôve classique avec un placard à porte shaker, des portes de placard grises, WC séparés, un carrelage blanc, un mur gris et un sol noir.
Idées déco pour une douche en alcôve classique avec un placard à porte shaker, des portes de placard grises, WC séparés, un carrelage blanc, un mur gris et un sol noir.
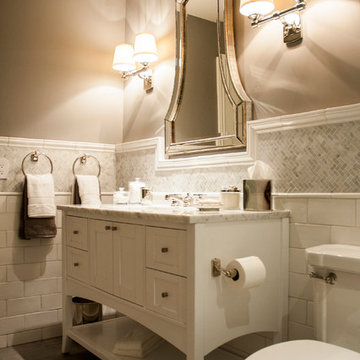
This hall bath, prior to the remodel, was a 2 part bath with tub and toilet in one, and the vanity in the other part separated by a wall with a door. We turned it into one sinlge space, and with the use of handmade (irregular) subway tile and Carrara marble turned it into a monochromatic yet fresh and elegant hall bath with a soothing Spa-like ambience. A freestanding open-shelf vanity with a shaped mirror is the focal point.
Photo: Sabine Klingler Kane, KK Design Koncepts, Laguna Niguel, CA
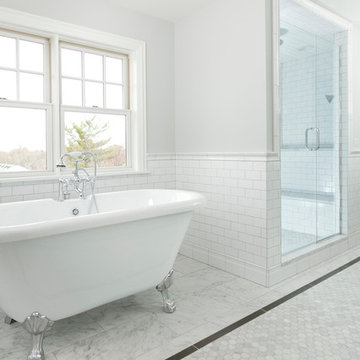
Photo by Seth Hannula
Exemple d'une salle de bain principale méditerranéenne en bois foncé de taille moyenne avec un lavabo encastré, un placard à porte shaker, un plan de toilette en marbre, une baignoire sur pieds, une douche double, WC séparés, un carrelage blanc, des carreaux de céramique, un mur blanc et un sol en carrelage de céramique.
Exemple d'une salle de bain principale méditerranéenne en bois foncé de taille moyenne avec un lavabo encastré, un placard à porte shaker, un plan de toilette en marbre, une baignoire sur pieds, une douche double, WC séparés, un carrelage blanc, des carreaux de céramique, un mur blanc et un sol en carrelage de céramique.
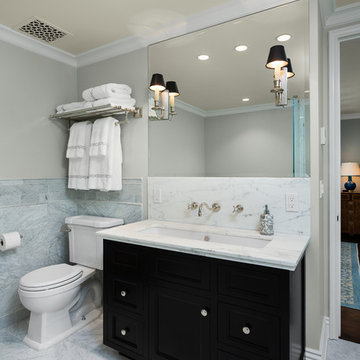
Master Bathroom Vanity.
November 2013.
Aménagement d'une salle de bain classique avec un lavabo encastré, un placard à porte shaker, des portes de placard noires, WC séparés, un carrelage gris et un mur gris.
Aménagement d'une salle de bain classique avec un lavabo encastré, un placard à porte shaker, des portes de placard noires, WC séparés, un carrelage gris et un mur gris.

The detailed plans for this bathroom can be purchased here: https://www.changeyourbathroom.com/shop/simple-yet-elegant-bathroom-plans/ Small bathroom with Carrara marble hex tile on floor, ceramic subway tile on shower walls, marble counter top, marble bench seat, marble trimming out window, water resistant marine shutters in shower, towel rack with capital picture frame, frameless glass panel with hinges. Atlanta Bathroom

Powder room in 1930's vintage Marina home.
Architect: Gary Ahern
Photography: Lisa Sze
Inspiration pour une petite salle d'eau méditerranéenne en bois foncé avec des carreaux de céramique, un carrelage gris, un lavabo encastré, un placard à porte shaker, un plan de toilette en marbre, un mur beige, un sol en marbre et WC séparés.
Inspiration pour une petite salle d'eau méditerranéenne en bois foncé avec des carreaux de céramique, un carrelage gris, un lavabo encastré, un placard à porte shaker, un plan de toilette en marbre, un mur beige, un sol en marbre et WC séparés.
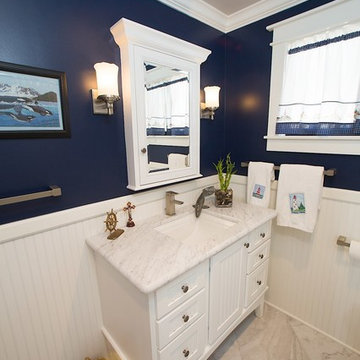
Showplace Wood Cabinets, Painted Maple Cabinets, White Cabinets, Furniture Style Vanity, Cararra Marble Countertops, Undermount Sink, Stainless Steel Fixture, Mirrored Medicine Cabinet, Sconce Lighting, Nautical Design, Crown Molding, Navy Blue Paint, Porcelain Tile Flooring, ADA Shower, Barrier Free Shower, Best Bath Shower, L-Shaped Shower Curtain, Tile Wainscott, Kohler Toilet, Lighthouses
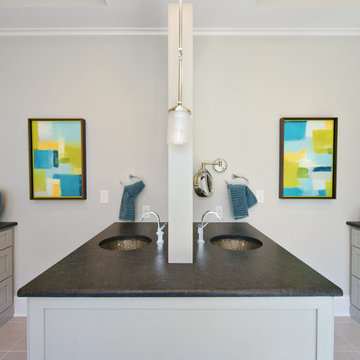
Seeing double: Mirror-image master bath design.
Photo by J. Sinclair
Cette image montre une grande salle de bain principale design avec un lavabo encastré, des portes de placard grises, un plan de toilette en granite, un placard à porte shaker, une baignoire posée, une douche d'angle, WC séparés, un carrelage gris, des carreaux de porcelaine, un mur gris, un sol en carrelage de porcelaine et un plan de toilette gris.
Cette image montre une grande salle de bain principale design avec un lavabo encastré, des portes de placard grises, un plan de toilette en granite, un placard à porte shaker, une baignoire posée, une douche d'angle, WC séparés, un carrelage gris, des carreaux de porcelaine, un mur gris, un sol en carrelage de porcelaine et un plan de toilette gris.
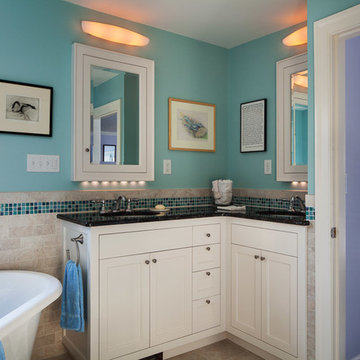
photos by Greg Premru
Cette image montre une salle d'eau traditionnelle de taille moyenne avec un lavabo encastré, un placard à porte shaker, un carrelage bleu, mosaïque, des portes de placard blanches, une baignoire indépendante, un plan de toilette en granite, une douche d'angle, WC séparés, un mur bleu et un sol en carrelage de céramique.
Cette image montre une salle d'eau traditionnelle de taille moyenne avec un lavabo encastré, un placard à porte shaker, un carrelage bleu, mosaïque, des portes de placard blanches, une baignoire indépendante, un plan de toilette en granite, une douche d'angle, WC séparés, un mur bleu et un sol en carrelage de céramique.
Idées déco de salles de bain avec un placard à porte shaker et WC séparés
9