Idées déco de salles de bain avec un placard à porte shaker et WC suspendus
Trier par :
Budget
Trier par:Populaires du jour
1 - 20 sur 2 024 photos
1 sur 3

Photography: Ben Gebo
Idée de décoration pour une petite douche en alcôve principale tradition avec un placard à porte shaker, WC suspendus, un carrelage blanc, un carrelage de pierre, un mur blanc, un sol en carrelage de terre cuite, un lavabo encastré, un plan de toilette en marbre, des portes de placard blanches, une cabine de douche à porte battante et un sol blanc.
Idée de décoration pour une petite douche en alcôve principale tradition avec un placard à porte shaker, WC suspendus, un carrelage blanc, un carrelage de pierre, un mur blanc, un sol en carrelage de terre cuite, un lavabo encastré, un plan de toilette en marbre, des portes de placard blanches, une cabine de douche à porte battante et un sol blanc.

Idée de décoration pour une salle de bain principale tradition de taille moyenne avec un placard à porte shaker, des portes de placard blanches, WC suspendus, un mur blanc, un sol en carrelage de céramique, un plan de toilette en quartz modifié, un sol gris, une cabine de douche à porte battante, meuble double vasque, meuble-lavabo suspendu et du lambris.

Cette image montre une salle de bain principale design de taille moyenne avec un placard à porte shaker, des portes de placard blanches, WC suspendus, un carrelage beige, un carrelage de pierre, un mur blanc, un plan de toilette noir, meuble simple vasque et meuble-lavabo suspendu.
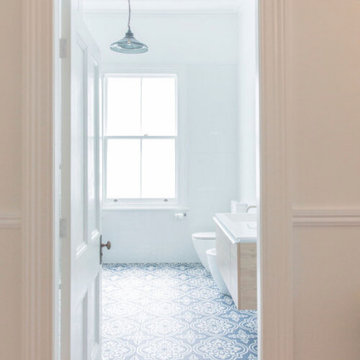
Architectural design of rear addition and reconfiguration to early 1900's villa, featuring - a new entertainment wing, including a new bathroom and ensuite, rooftop balcony, spiral staircase and container pool.
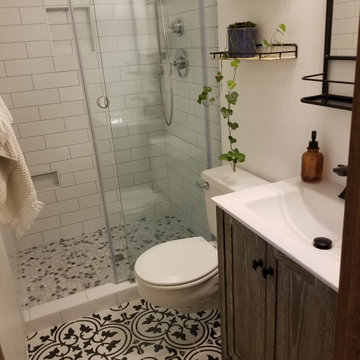
This small bathroom had an enclosed shower. We removed the wall and installed the glass shower door.
Exemple d'une petite salle d'eau nature en bois foncé avec un placard à porte shaker, WC suspendus, un carrelage blanc, un carrelage métro, un mur blanc, un sol en carrelage de porcelaine, un lavabo intégré, un plan de toilette en surface solide, une cabine de douche à porte coulissante et un plan de toilette blanc.
Exemple d'une petite salle d'eau nature en bois foncé avec un placard à porte shaker, WC suspendus, un carrelage blanc, un carrelage métro, un mur blanc, un sol en carrelage de porcelaine, un lavabo intégré, un plan de toilette en surface solide, une cabine de douche à porte coulissante et un plan de toilette blanc.

White and grey bathroom with a printed tile made this bathroom feel warm and cozy. Wall scones, gold mirrors and a mix of gold and silver accessories brought this bathroom to life.

Lantern Light Photography
Idées déco pour une petite salle de bain principale campagne avec un placard à porte shaker, des portes de placard grises, WC suspendus, un carrelage blanc, un carrelage métro, un mur blanc, un sol en carrelage de céramique, un plan de toilette en onyx, un sol gris, une cabine de douche avec un rideau, une douche à l'italienne et un lavabo intégré.
Idées déco pour une petite salle de bain principale campagne avec un placard à porte shaker, des portes de placard grises, WC suspendus, un carrelage blanc, un carrelage métro, un mur blanc, un sol en carrelage de céramique, un plan de toilette en onyx, un sol gris, une cabine de douche avec un rideau, une douche à l'italienne et un lavabo intégré.
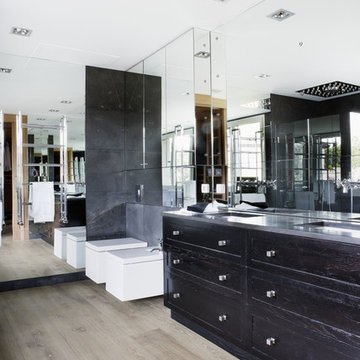
The wide plank wood flooring installed is Lignum Elite - Ibiza (Platinum Collection).
Réalisation d'une salle de bain design en bois foncé avec un lavabo encastré, un plan de toilette en marbre, WC suspendus, un carrelage noir, des dalles de pierre et un placard à porte shaker.
Réalisation d'une salle de bain design en bois foncé avec un lavabo encastré, un plan de toilette en marbre, WC suspendus, un carrelage noir, des dalles de pierre et un placard à porte shaker.

A stunning minimal primary bathroom features marble herringbone shower tiles, hexagon mosaic floor tiles, and niche. We removed the bathtub to make the shower area larger. Also features a modern floating toilet, floating quartz shower bench, and custom white oak shaker vanity with a stacked quartz countertop. It feels perfectly curated with a mix of matte black and brass metals. The simplicity of the bathroom is balanced out with the patterned marble floors.

Elements of Biophilia, or Wellness, are incorporated in this exquisite compact Bathroom designated for the lady of the house.
Natural greenery, touch friendly organic materials, enhanced lighting, and luxurious details are an invitation to health and relaxation.
The volcanic limestone soaking tub in a sophisticated sexy shape, and the patterned marble floor in a beautiful Beau Monde Mosaic custom blend of Thassos, Ming Green, and Cloud Nine Marble sets the stage.
With an expansive view of Puget Sound, this elegant feminine retreat welcomes the Bathing Beauty who benefits from all the healthy design details.
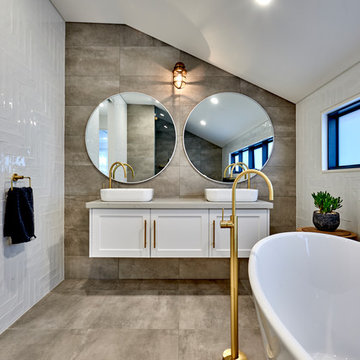
Aménagement d'une grande salle de bain principale contemporaine avec un placard à porte shaker, des portes de placard blanches, un plan de toilette en quartz modifié, une baignoire indépendante, une vasque, un sol marron, un espace douche bain, WC suspendus, un carrelage blanc, un carrelage métro, un mur blanc, un sol en carrelage de céramique, aucune cabine et un plan de toilette blanc.
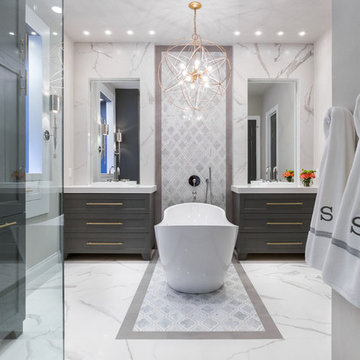
Master bathroom design & build in Houston Texas. This master bathroom was custom designed specifically for our client. She wanted a luxurious bathroom with lots of detail, down to the last finish. Our original design had satin brass sink and shower fixtures. The client loved the satin brass plumbing fixtures, but was a bit apprehensive going with the satin brass plumbing fixtures. Feeling it would lock her down for a long commitment. So we worked a design out that allowed us to mix metal finishes. This way our client could have the satin brass look without the commitment of the plumbing fixtures. We started mixing metals by presenting a chandelier made by Curry & Company, the "Zenda Orb Chandelier" that has a mix of silver and gold. From there we added the satin brass, large round bar pulls, by "Lewis Dolin" and the satin brass door knobs from Emtek. We also suspended a gold mirror in the window of the makeup station. We used a waterjet marble from Tilebar, called "Abernethy Marble." The cobalt blue interior doors leading into the Master Bath set the gold fixtures just right.

We added panelling, marble tiles & black rolltop & vanity to the master bathroom in our West Dulwich Family home. The bespoke blinds created privacy & cosiness for evening bathing too

Jade green encaustic tiles teamed with timeless victorian chequer tiles and smoke-grey granite and carrara marble add punch to this guest bathroom.
This was entirely re-modelled from what was once a beige cracked porcelain tiled bathroom.
Photography courtesy of Nick Smith

Steam shower with Fireclay "Calcite" field tile with white oak cabinets and floor. Photo by Clark Dugger
Idée de décoration pour une salle de bain vintage en bois clair de taille moyenne avec un placard à porte shaker, WC suspendus, un carrelage blanc, des carreaux de céramique, un mur blanc, parquet clair, un lavabo encastré, un plan de toilette en stéatite, un sol jaune et une cabine de douche à porte battante.
Idée de décoration pour une salle de bain vintage en bois clair de taille moyenne avec un placard à porte shaker, WC suspendus, un carrelage blanc, des carreaux de céramique, un mur blanc, parquet clair, un lavabo encastré, un plan de toilette en stéatite, un sol jaune et une cabine de douche à porte battante.

Here are a couple of examples of bathrooms at this project, which have a 'traditional' aesthetic. All tiling and panelling has been very carefully set-out so as to minimise cut joints.
Built-in storage and niches have been introduced, where appropriate, to provide discreet storage and additional interest.
Photographer: Nick Smith

Réalisation d'une petite salle de bain urbaine avec un placard à porte shaker, des portes de placard blanches, WC suspendus, un carrelage noir et blanc, un plan vasque, un plan de toilette en bois, meuble simple vasque, meuble-lavabo encastré et un mur en parement de brique.

Cette image montre une salle de bain rustique de taille moyenne pour enfant avec un placard à porte shaker, une baignoire posée, un combiné douche/baignoire, WC suspendus, un carrelage bleu, des carreaux de céramique, un mur beige, un sol en carrelage de porcelaine, un lavabo intégré, un sol beige, une cabine de douche à porte battante, meuble simple vasque et meuble-lavabo suspendu.
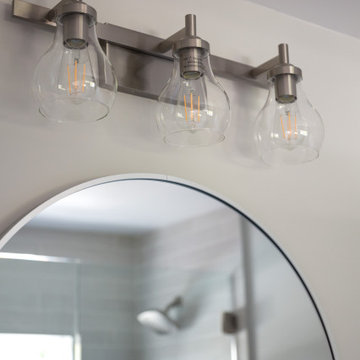
ADU (Accessory dwelling unit) became a major part of the family of project we have been building in the past 3 years since it became legal in Los Angeles.
This is a typical conversion of a small style of a garage. (324sq only) into a fantastic guest unit / rental.
A large kitchen and a roomy bathroom are a must to attract potential rentals. in this design you can see a relatively large L shape kitchen is possible due to the use a more compact appliances (24" fridge and 24" range)
to give the space even more function a 24" undercounter washer/dryer was installed.
Since the space itself is not large framing vaulted ceilings was a must, the high head room gives the sensation of space even in the smallest spaces.
Notice the exposed beam finished in varnish and clear coat for the decorative craftsman touch.
The bathroom flooring tile is continuing in the shower are as well so not to divide the space into two areas, the toilet is a wall mounted unit with a hidden flush tank thus freeing up much needed space.
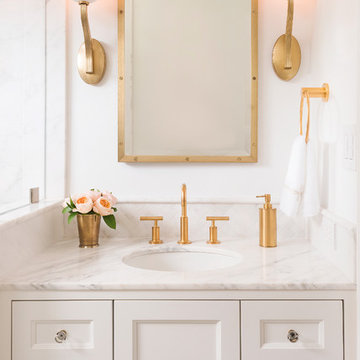
Photography: Ben Gebo
Idées déco pour une petite douche en alcôve principale classique avec un placard à porte shaker, WC suspendus, un carrelage blanc, un carrelage de pierre, un mur blanc, un sol en carrelage de terre cuite, un lavabo encastré, un plan de toilette en marbre, des portes de placard blanches, une cabine de douche à porte battante et un sol blanc.
Idées déco pour une petite douche en alcôve principale classique avec un placard à porte shaker, WC suspendus, un carrelage blanc, un carrelage de pierre, un mur blanc, un sol en carrelage de terre cuite, un lavabo encastré, un plan de toilette en marbre, des portes de placard blanches, une cabine de douche à porte battante et un sol blanc.
Idées déco de salles de bain avec un placard à porte shaker et WC suspendus
1