Idées déco de salles de bain avec un placard à porte vitrée et carreaux de ciment au sol
Trier par :
Budget
Trier par:Populaires du jour
1 - 20 sur 131 photos
1 sur 3
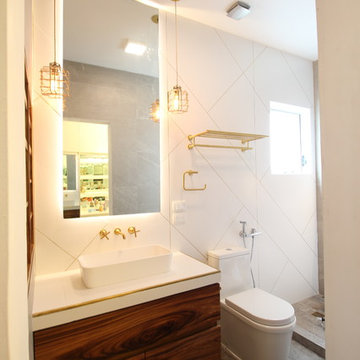
Pilar Román
Inspiration pour une salle de bain principale minimaliste en bois brun de taille moyenne avec un placard à porte vitrée, une douche à l'italienne, un bidet, un carrelage blanc, des carreaux de porcelaine, un mur blanc, carreaux de ciment au sol, une vasque, un plan de toilette en carrelage, un sol gris et une cabine de douche à porte battante.
Inspiration pour une salle de bain principale minimaliste en bois brun de taille moyenne avec un placard à porte vitrée, une douche à l'italienne, un bidet, un carrelage blanc, des carreaux de porcelaine, un mur blanc, carreaux de ciment au sol, une vasque, un plan de toilette en carrelage, un sol gris et une cabine de douche à porte battante.
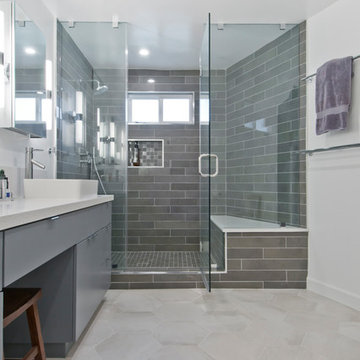
Aménagement d'une grande salle de bain principale contemporaine avec un placard à porte vitrée, des portes de placard grises, une douche d'angle, un carrelage gris, des carreaux de porcelaine, un mur gris, carreaux de ciment au sol, une vasque, un plan de toilette en surface solide, un sol gris, une cabine de douche à porte battante et un plan de toilette blanc.

Idée de décoration pour une petite salle de bain principale minimaliste avec un placard à porte vitrée, des portes de placard blanches, une baignoire en alcôve, une douche ouverte, WC à poser, un carrelage blanc, des carreaux de céramique, un mur blanc, carreaux de ciment au sol, une vasque, un plan de toilette en surface solide, un sol noir, aucune cabine et un plan de toilette blanc.

Notting Hill is one of the most charming and stylish districts in London. This apartment is situated at Hereford Road, on a 19th century building, where Guglielmo Marconi (the pioneer of wireless communication) lived for a year; now the home of my clients, a french couple.
The owners desire was to celebrate the building's past while also reflecting their own french aesthetic, so we recreated victorian moldings, cornices and rosettes. We also found an iron fireplace, inspired by the 19th century era, which we placed in the living room, to bring that cozy feeling without loosing the minimalistic vibe. We installed customized cement tiles in the bathroom and the Burlington London sanitaires, combining both french and british aesthetic.
We decided to mix the traditional style with modern white bespoke furniture. All the apartment is in bright colors, with the exception of a few details, such as the fireplace and the kitchen splash back: bold accents to compose together with the neutral colors of the space.
We have found the best layout for this small space by creating light transition between the pieces. First axis runs from the entrance door to the kitchen window, while the second leads from the window in the living area to the window in the bedroom. Thanks to this alignment, the spatial arrangement is much brighter and vaster, while natural light comes to every room in the apartment at any time of the day.
Ola Jachymiak Studio
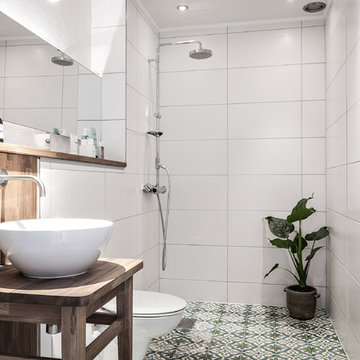
Bjurfors/SE360
Idée de décoration pour une salle d'eau nordique en bois foncé de taille moyenne avec un placard à porte vitrée, une douche ouverte, un carrelage blanc, carreaux de ciment au sol, une vasque et un sol multicolore.
Idée de décoration pour une salle d'eau nordique en bois foncé de taille moyenne avec un placard à porte vitrée, une douche ouverte, un carrelage blanc, carreaux de ciment au sol, une vasque et un sol multicolore.
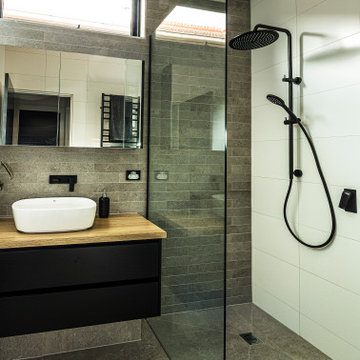
Guest bathroom.
Exemple d'une salle de bain moderne de taille moyenne pour enfant avec un placard à porte vitrée, des portes de placard noires, une douche ouverte, WC à poser, un carrelage gris, des carreaux de céramique, un mur blanc, carreaux de ciment au sol, un plan vasque, un plan de toilette en bois, un sol gris et aucune cabine.
Exemple d'une salle de bain moderne de taille moyenne pour enfant avec un placard à porte vitrée, des portes de placard noires, une douche ouverte, WC à poser, un carrelage gris, des carreaux de céramique, un mur blanc, carreaux de ciment au sol, un plan vasque, un plan de toilette en bois, un sol gris et aucune cabine.
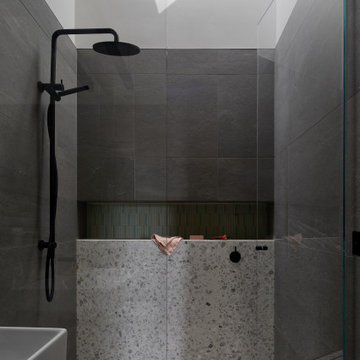
Planes of materials were used here to make this en suite composition. We have a skylight over the shower to make showering a transcendent experience, as it should be !
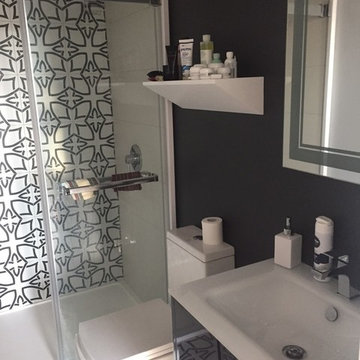
Vanguard Series Floor and Accent Wall;
Unicolour Series White Matte Shower Wall;
Bambu Gris Sombra Wall Mount Vanity;
Top: Bambu Sink with Overflow, Gloss White Glass Finish;
Urban C One-Piece Toilet;
Modul Shower Base and Shower Base Kit;
Overflow Drain;
Bottle Trap
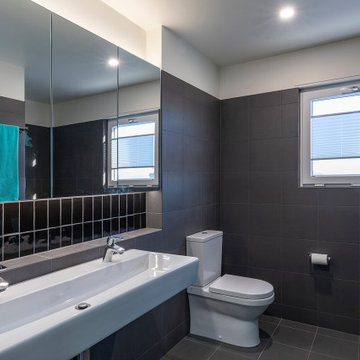
Inspiration pour une petite douche en alcôve design pour enfant avec un placard à porte vitrée, WC à poser, un carrelage gris, des carreaux de céramique, un mur gris, carreaux de ciment au sol, une grande vasque, un sol gris, aucune cabine, meuble double vasque et meuble-lavabo suspendu.
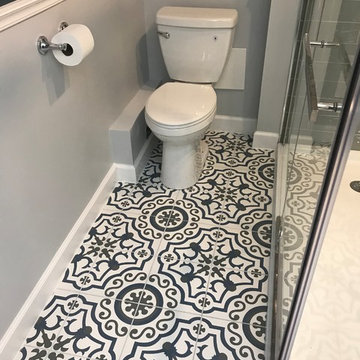
Inspiration pour une salle de bain principale design de taille moyenne avec un placard à porte vitrée, des portes de placard blanches, une douche ouverte, WC séparés, un carrelage gris, un carrelage en pâte de verre, un mur bleu, carreaux de ciment au sol, une vasque, un plan de toilette en quartz, un sol bleu, une cabine de douche à porte battante et un plan de toilette blanc.
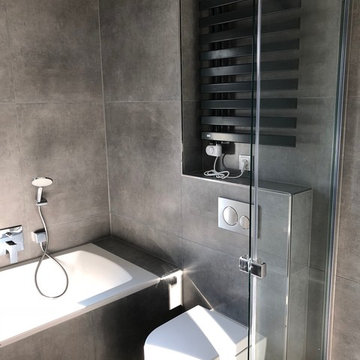
Dipl. - Ing. Architekt Theo Stecher
Aménagement d'une salle d'eau contemporaine de taille moyenne avec un placard à porte vitrée, des portes de placard blanches, une baignoire posée, une douche ouverte, WC séparés, un carrelage gris, un carrelage de pierre, un mur gris, carreaux de ciment au sol, un lavabo intégré, un plan de toilette en surface solide, un sol gris, aucune cabine et un plan de toilette blanc.
Aménagement d'une salle d'eau contemporaine de taille moyenne avec un placard à porte vitrée, des portes de placard blanches, une baignoire posée, une douche ouverte, WC séparés, un carrelage gris, un carrelage de pierre, un mur gris, carreaux de ciment au sol, un lavabo intégré, un plan de toilette en surface solide, un sol gris, aucune cabine et un plan de toilette blanc.
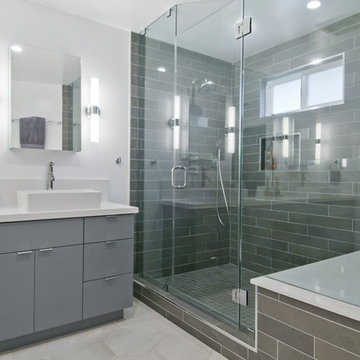
Inspiration pour une grande salle de bain principale design avec un placard à porte vitrée, des portes de placard grises, une douche d'angle, un carrelage gris, des carreaux de porcelaine, un mur gris, carreaux de ciment au sol, une vasque, un plan de toilette en surface solide, un sol gris, une cabine de douche à porte battante et un plan de toilette blanc.
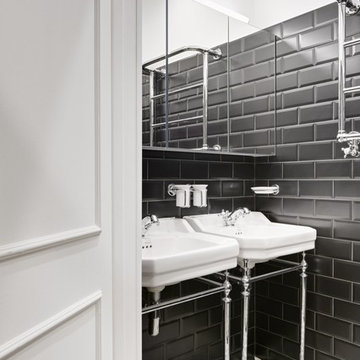
Notting Hill is one of the most charming and stylish districts in London. This apartment is situated at Hereford Road, on a 19th century building, where Guglielmo Marconi (the pioneer of wireless communication) lived for a year; now the home of my clients, a french couple.
The owners desire was to celebrate the building's past while also reflecting their own french aesthetic, so we recreated victorian moldings, cornices and rosettes. We also found an iron fireplace, inspired by the 19th century era, which we placed in the living room, to bring that cozy feeling without loosing the minimalistic vibe. We installed customized cement tiles in the bathroom and the Burlington London sanitaires, combining both french and british aesthetic.
We decided to mix the traditional style with modern white bespoke furniture. All the apartment is in bright colors, with the exception of a few details, such as the fireplace and the kitchen splash back: bold accents to compose together with the neutral colors of the space.
We have found the best layout for this small space by creating light transition between the pieces. First axis runs from the entrance door to the kitchen window, while the second leads from the window in the living area to the window in the bedroom. Thanks to this alignment, the spatial arrangement is much brighter and vaster, while natural light comes to every room in the apartment at any time of the day.
Ola Jachymiak Studio
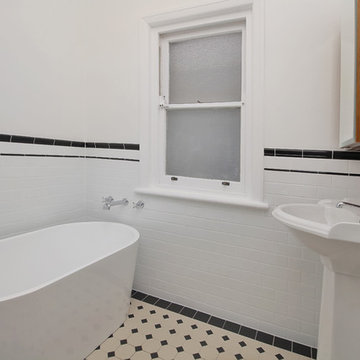
A few years ago we completed the kitchen renovation on this wonderfully maintained Arts and Crafts home, dating back to the 1930’s. Naturally, we were very pleased to be entrusted with the client’s vision for the renovation of the main bathroom, which was to remain true to its origins, yet encompassing modern touches of today.
This was achieved with patterned floor tiles and a pedestal basin. The client selected beautiful tapware from Perrin and Rowe to complement the period. The frameless shower screen, freestanding bath plus the ceramic white wall tile provides an open, bright “feel” we are all looking for in our bathrooms today. Our client also had a passion for Art Deco and personally designed a Shaving Cabinet which Impala created from blackwood veneer. This is a great representation of how Impala working with its clients makes a house a home.
Photos: Archetype Photography
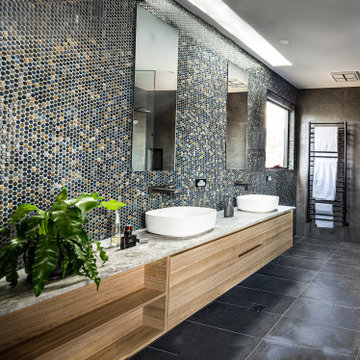
Master ensuite.
Idées déco pour une salle de bain principale moderne en bois clair de taille moyenne avec un placard à porte vitrée, une douche d'angle, WC à poser, un carrelage gris, des carreaux de céramique, un mur gris, carreaux de ciment au sol, un plan vasque, un plan de toilette en bois, un sol gris, aucune cabine et un plan de toilette gris.
Idées déco pour une salle de bain principale moderne en bois clair de taille moyenne avec un placard à porte vitrée, une douche d'angle, WC à poser, un carrelage gris, des carreaux de céramique, un mur gris, carreaux de ciment au sol, un plan vasque, un plan de toilette en bois, un sol gris, aucune cabine et un plan de toilette gris.
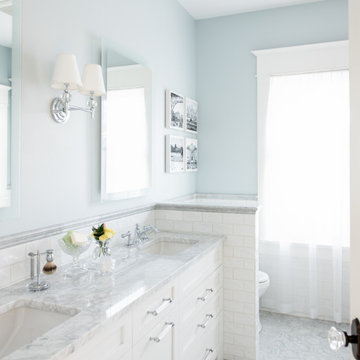
Cette image montre une grande salle de bain principale traditionnelle avec un placard à porte vitrée, une baignoire indépendante, WC à poser, carreaux de ciment au sol, un plan de toilette en quartz modifié, un sol gris, un plan de toilette multicolore, meuble double vasque et meuble-lavabo encastré.
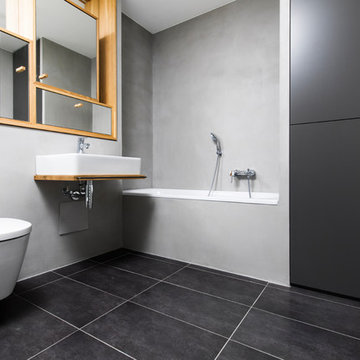
Idée de décoration pour une salle d'eau design de taille moyenne avec un placard à porte vitrée, une baignoire posée, WC suspendus, un mur gris, carreaux de ciment au sol, une vasque, un plan de toilette en bois, un sol noir et un plan de toilette marron.
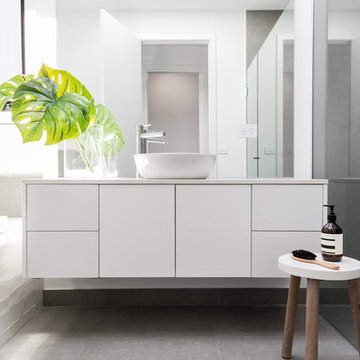
Cette image montre une salle de bain principale design de taille moyenne avec un placard à porte vitrée, des portes de placard blanches, une baignoire posée, une douche ouverte, WC séparés, un carrelage gris, des carreaux de céramique, un mur blanc, carreaux de ciment au sol, une vasque, un plan de toilette en quartz modifié, un sol gris et une cabine de douche à porte battante.
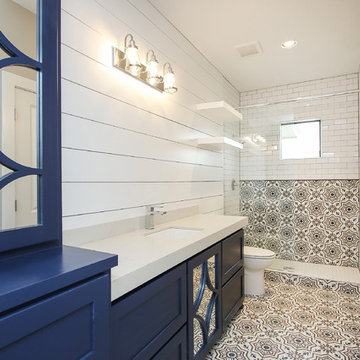
Rockbait Photos
Réalisation d'une salle de bain tradition avec un placard à porte vitrée, des portes de placard bleues, des carreaux de béton, carreaux de ciment au sol, une cabine de douche à porte battante et un plan de toilette blanc.
Réalisation d'une salle de bain tradition avec un placard à porte vitrée, des portes de placard bleues, des carreaux de béton, carreaux de ciment au sol, une cabine de douche à porte battante et un plan de toilette blanc.
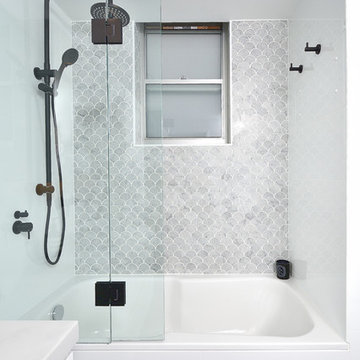
Aménagement d'une petite salle de bain principale moderne avec un placard à porte vitrée, des portes de placard blanches, une baignoire en alcôve, une douche ouverte, WC à poser, un carrelage blanc, des carreaux de céramique, un mur blanc, carreaux de ciment au sol, une vasque, un plan de toilette en surface solide, un sol noir, aucune cabine et un plan de toilette blanc.
Idées déco de salles de bain avec un placard à porte vitrée et carreaux de ciment au sol
1