Idées déco de salles de bain avec un placard à porte vitrée et des carreaux de porcelaine
Trier par :
Budget
Trier par:Populaires du jour
101 - 120 sur 1 011 photos
1 sur 3

Step into the heart of family practicality with our latest achievement in the Muswell Hill project. This bathroom is all about making space work for you. We've transformed a once-fitted bath area into a versatile haven, accommodating a freestanding bath and a convenient walk-in shower.
The taupe and gray color palette exudes a calming vibe, embracing functionality without sacrificing style. It's a space designed to cater to the needs of a young family, where every inch is thoughtfully utilized. The walk-in shower offers easy accessibility, while the freestanding bath invites you to relax and unwind.
This is more than just a bathroom; it's a testament to our commitment to innovative design that adapts to your lifestyle. Embrace a space that perfectly balances practicality with modern aesthetics, redefining how you experience everyday luxury.
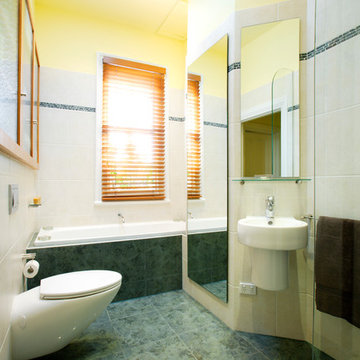
On the opposite wall, the chimney breast is mirrored to reduce the “closed in” feeling, with an angled wall where there is a pedestal basin.
Photo's by Ben Wrigley Photohub
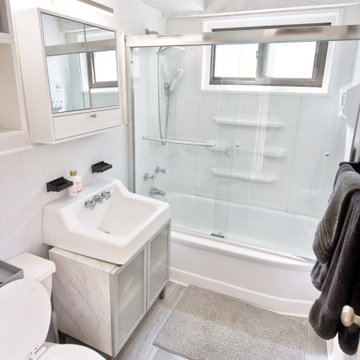
After
Aménagement d'une petite salle de bain principale moderne avec un placard à porte vitrée, des portes de placard blanches, un combiné douche/baignoire, WC séparés, un carrelage rouge, des carreaux de porcelaine, un mur blanc, sol en stratifié, un lavabo suspendu, un sol gris, une cabine de douche à porte coulissante, meuble simple vasque et meuble-lavabo sur pied.
Aménagement d'une petite salle de bain principale moderne avec un placard à porte vitrée, des portes de placard blanches, un combiné douche/baignoire, WC séparés, un carrelage rouge, des carreaux de porcelaine, un mur blanc, sol en stratifié, un lavabo suspendu, un sol gris, une cabine de douche à porte coulissante, meuble simple vasque et meuble-lavabo sur pied.
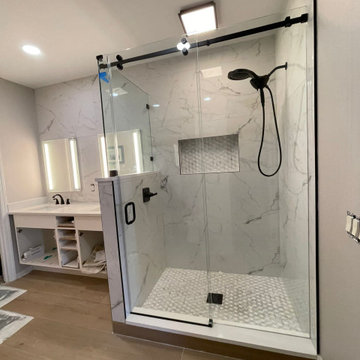
Beautiful shower installing in horizontal with a beautiful porcelain venato 24x48
Aménagement d'une grande salle de bain principale moderne avec un placard à porte vitrée, une baignoire en alcôve, WC à poser, un carrelage blanc, des carreaux de porcelaine, un mur gris, un sol en carrelage de porcelaine, un plan de toilette en marbre, un sol marron, une cabine de douche à porte coulissante, un plan de toilette blanc, une niche, meuble double vasque, meuble-lavabo sur pied, poutres apparentes et un mur en parement de brique.
Aménagement d'une grande salle de bain principale moderne avec un placard à porte vitrée, une baignoire en alcôve, WC à poser, un carrelage blanc, des carreaux de porcelaine, un mur gris, un sol en carrelage de porcelaine, un plan de toilette en marbre, un sol marron, une cabine de douche à porte coulissante, un plan de toilette blanc, une niche, meuble double vasque, meuble-lavabo sur pied, poutres apparentes et un mur en parement de brique.
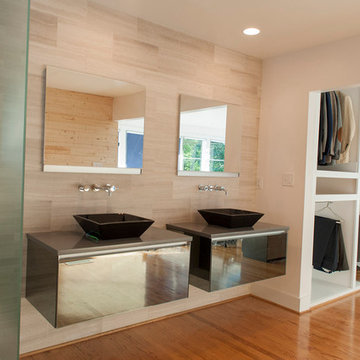
Cette photo montre une salle de bain principale tendance avec un placard à porte vitrée, des portes de placard grises, une douche d'angle, un carrelage gris, des carreaux de porcelaine, un mur gris, un sol en bois brun, une vasque, un plan de toilette en surface solide, un sol marron et aucune cabine.
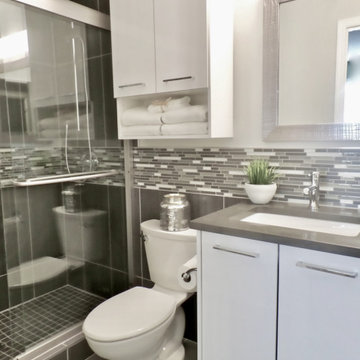
The mosaic backsplash and dark tile add drama to this space challenged bathroom. The custom height cabinetry is higher than standard, allowing for additional storage.
Photo: WW Design Studio
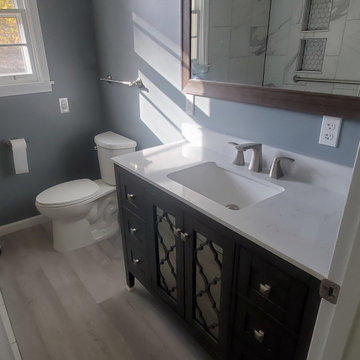
Complete 1950's gut job, unforeseen damages repaired along with re-insulation of walls and room. This customer decided to go with a gray wood tone luxury vinyl plank(lvp) flooring paired with porcelain Carrara white w/gray veins marble tile walk-in shower and mathing Carrara white vanity top. The room and shower are fitted with brushed nickel hardware and fixtures to bring the grays together with just enough pop from the contemporary brown vanity base and mirror frame. A XL mirror was chosen to help make this tiny bathroom feel larger and to help utilize more sunlight for a brighter more natural feel.
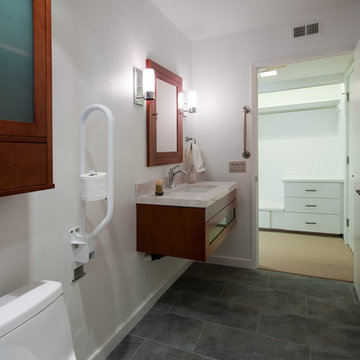
Photographer: Patricia beam
Cette image montre une salle d'eau minimaliste en bois brun de taille moyenne avec un lavabo encastré, un placard à porte vitrée, un plan de toilette en quartz modifié, une douche à l'italienne, WC à poser, un carrelage beige, des carreaux de porcelaine, un mur blanc et un sol en carrelage de céramique.
Cette image montre une salle d'eau minimaliste en bois brun de taille moyenne avec un lavabo encastré, un placard à porte vitrée, un plan de toilette en quartz modifié, une douche à l'italienne, WC à poser, un carrelage beige, des carreaux de porcelaine, un mur blanc et un sol en carrelage de céramique.
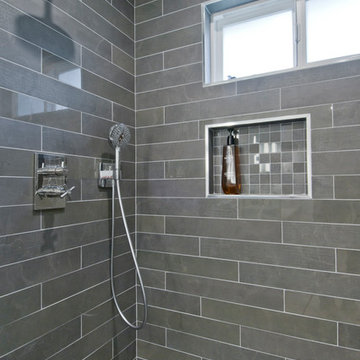
Exemple d'une grande salle de bain principale tendance avec un placard à porte vitrée, des portes de placard grises, une douche d'angle, un carrelage gris, des carreaux de porcelaine, un mur gris, carreaux de ciment au sol, une vasque, un plan de toilette en surface solide, un sol gris, une cabine de douche à porte battante et un plan de toilette blanc.
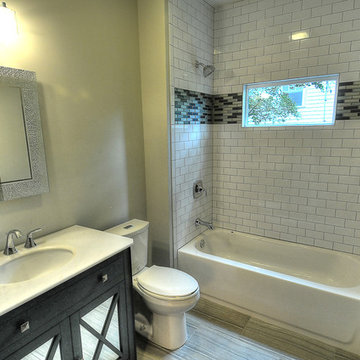
Aménagement d'une salle de bain principale craftsman en bois foncé avec un lavabo encastré, un placard à porte vitrée, un plan de toilette en marbre, une baignoire indépendante, un combiné douche/baignoire, un carrelage gris, des carreaux de porcelaine, un mur gris et un sol en carrelage de porcelaine.
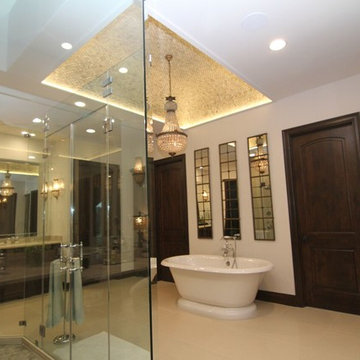
Idées déco pour une salle de bain principale classique en bois foncé de taille moyenne avec un placard à porte vitrée, une baignoire indépendante, une douche à l'italienne, un carrelage beige, des carreaux de porcelaine, un sol en travertin, un lavabo encastré, un plan de toilette en quartz modifié, un sol beige et une cabine de douche à porte battante.
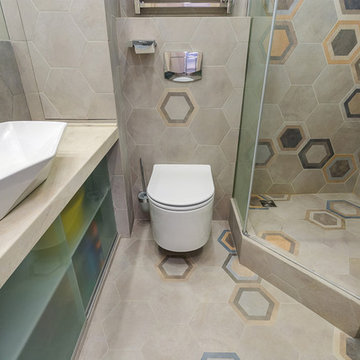
Анастасия Болотаева, Никита Донин
Idées déco pour une petite salle d'eau contemporaine avec un placard à porte vitrée, des portes de placards vertess, une douche d'angle, WC suspendus, un carrelage gris, des carreaux de porcelaine, un mur multicolore, un sol en carrelage de porcelaine, une vasque, un plan de toilette en surface solide, un sol gris, une cabine de douche à porte battante et un plan de toilette beige.
Idées déco pour une petite salle d'eau contemporaine avec un placard à porte vitrée, des portes de placards vertess, une douche d'angle, WC suspendus, un carrelage gris, des carreaux de porcelaine, un mur multicolore, un sol en carrelage de porcelaine, une vasque, un plan de toilette en surface solide, un sol gris, une cabine de douche à porte battante et un plan de toilette beige.
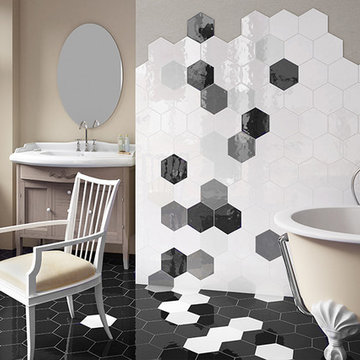
Finish
Gloss
Size
100 x 300 mm
Code
1000 - Calx Series
Country of Origin: Italy
View range here: http://www.designtiles.com.au/product-category/wall-tiles/calx/
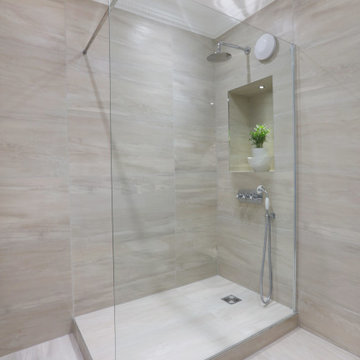
A walk-in shower space with recessed storage with signature light. A Chrome valve with showering handset and hose plus overhead rainfall shower. Tileable recessed tray finished with porcelain tiles.
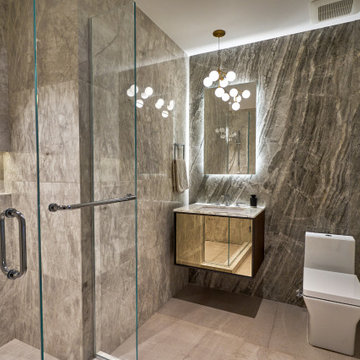
Modern bathroom with floating vanity, back lit mirror, large format floor and wall tile, glass shower enclousure and illuminated shower niche. The pendant light is satin brass and the mirrored vanity front opens and closes for storage.
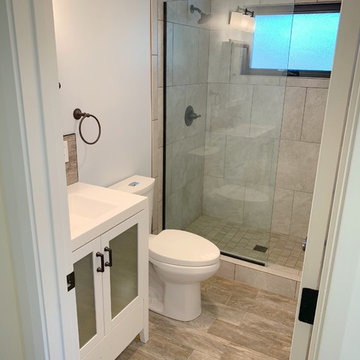
30 Years of Construction Experience in the Bay Area | Best of Houzz!
We are a passionate, family owned/operated local business in the Bay Area, California. At Lavan Construction, we create a fresh and fit environment with over 30 years of experience in building and construction in both domestic and international markets. We have a unique blend of leadership combining expertise in construction contracting and management experience from Fortune 500 companies. We commit to deliver you a world class experience within your budget and timeline while maintaining trust and transparency. At Lavan Construction, we believe relationships are the main component of any successful business and we stand by our motto: “Trust is the foundation we build on.”
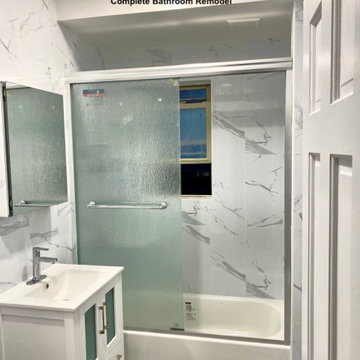
This Bathroom Needed a Full Renovation In Which Purewal Team Built A brand new bathroom graced with sleek finishes and a layout that maximizes space and natural light, this stunning bathroom strikes the perfect balance between tastefulness and efficiency. Features of this include gorgeous white carrera tiles, new chrome bathroom hardware, but also German Grohne Fixtures and as well as new plumbing and electrical
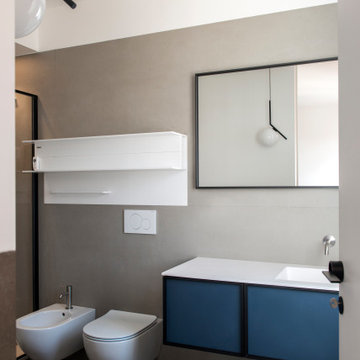
Inspiration pour une grande salle de bain principale design avec un placard à porte vitrée, des portes de placard bleues, une baignoire indépendante, un combiné douche/baignoire, WC suspendus, un carrelage blanc, des carreaux de porcelaine, un mur blanc, un sol en carrelage de porcelaine, un lavabo intégré, un plan de toilette en surface solide, un sol marron, une cabine de douche à porte coulissante, un plan de toilette blanc, une niche, meuble simple vasque, meuble-lavabo suspendu et un plafond décaissé.
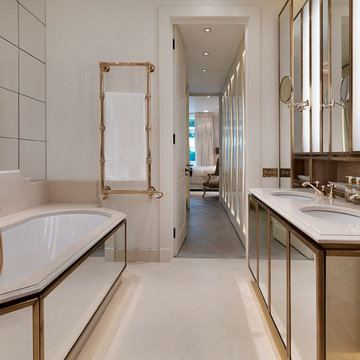
Marble bathroom with mirrors to create a feeling of space
Gold finish accessories
Tyler Mandic Ltd
Aménagement d'une grande salle de bain principale romantique en bois brun avec un lavabo posé, un placard à porte vitrée, un plan de toilette en marbre, une baignoire posée, un carrelage blanc, des carreaux de porcelaine, un mur blanc et un sol en marbre.
Aménagement d'une grande salle de bain principale romantique en bois brun avec un lavabo posé, un placard à porte vitrée, un plan de toilette en marbre, une baignoire posée, un carrelage blanc, des carreaux de porcelaine, un mur blanc et un sol en marbre.
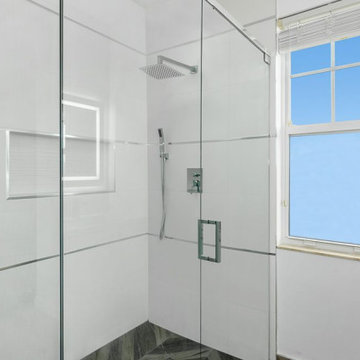
Bathroom Renovation.
Idée de décoration pour une salle de bain minimaliste de taille moyenne avec un placard à porte vitrée, des portes de placard blanches, une douche à l'italienne, WC à poser, un carrelage blanc, des carreaux de porcelaine, un mur blanc, un sol en carrelage de porcelaine, un lavabo intégré, un plan de toilette en quartz modifié, un sol marron, une cabine de douche à porte battante, un plan de toilette blanc, une niche, meuble simple vasque et meuble-lavabo suspendu.
Idée de décoration pour une salle de bain minimaliste de taille moyenne avec un placard à porte vitrée, des portes de placard blanches, une douche à l'italienne, WC à poser, un carrelage blanc, des carreaux de porcelaine, un mur blanc, un sol en carrelage de porcelaine, un lavabo intégré, un plan de toilette en quartz modifié, un sol marron, une cabine de douche à porte battante, un plan de toilette blanc, une niche, meuble simple vasque et meuble-lavabo suspendu.
Idées déco de salles de bain avec un placard à porte vitrée et des carreaux de porcelaine
6