Idées déco de salles de bain avec un placard à porte vitrée et des portes de placards vertess
Trier par :
Budget
Trier par:Populaires du jour
1 - 20 sur 30 photos
1 sur 3

Cette image montre une salle d'eau ethnique de taille moyenne avec un placard à porte vitrée, des portes de placards vertess, un espace douche bain, WC suspendus, du carrelage en pierre calcaire, un sol en ardoise, un lavabo posé, un plan de toilette en bois, un sol noir, un plan de toilette marron, meuble simple vasque, meuble-lavabo encastré, du papier peint et un carrelage vert.
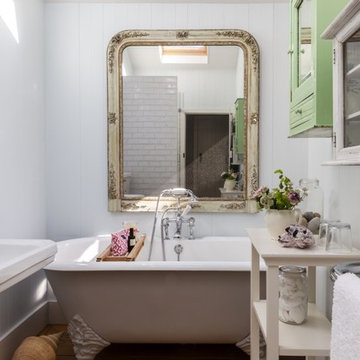
Unique Home Stays
Idées déco pour une petite salle de bain romantique avec un placard à porte vitrée, des portes de placards vertess, une baignoire sur pieds, un mur blanc et un lavabo de ferme.
Idées déco pour une petite salle de bain romantique avec un placard à porte vitrée, des portes de placards vertess, une baignoire sur pieds, un mur blanc et un lavabo de ferme.
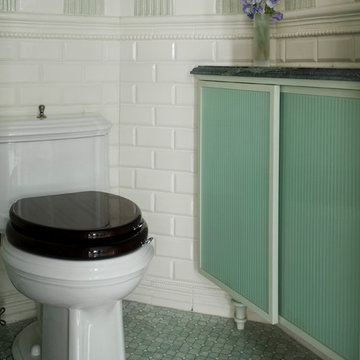
Heidi Pribell Interiors puts a fresh twist on classic design serving the major Boston metro area. By blending grandeur with bohemian flair, Heidi creates inviting interiors with an elegant and sophisticated appeal. Confident in mixing eras, style and color, she brings her expertise and love of antiques, art and objects to every project.
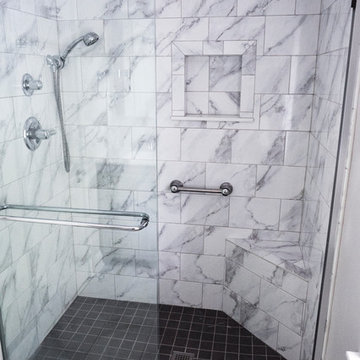
This barrier free shower is completed with a beautifully detailed shower niche, corner bench seat, chrome fixtures, sliding glass doors and floor to ceiling wall tiles.
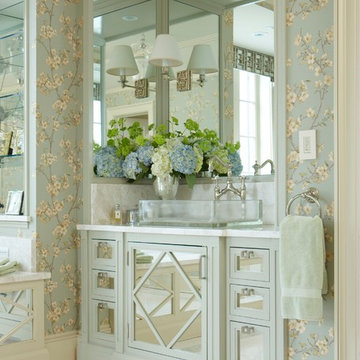
Idées déco pour une grande salle de bain principale contemporaine avec un placard à porte vitrée, des portes de placards vertess, un mur multicolore, un sol en carrelage de porcelaine, une vasque, un plan de toilette en marbre et un sol beige.

Home and Living Examiner said:
Modern renovation by J Design Group is stunning
J Design Group, an expert in luxury design, completed a new project in Tamarac, Florida, which involved the total interior remodeling of this home. We were so intrigued by the photos and design ideas, we decided to talk to J Design Group CEO, Jennifer Corredor. The concept behind the redesign was inspired by the client’s relocation.
Andrea Campbell: How did you get a feel for the client's aesthetic?
Jennifer Corredor: After a one-on-one with the Client, I could get a real sense of her aesthetics for this home and the type of furnishings she gravitated towards.
The redesign included a total interior remodeling of the client's home. All of this was done with the client's personal style in mind. Certain walls were removed to maximize the openness of the area and bathrooms were also demolished and reconstructed for a new layout. This included removing the old tiles and replacing with white 40” x 40” glass tiles for the main open living area which optimized the space immediately. Bedroom floors were dressed with exotic African Teak to introduce warmth to the space.
We also removed and replaced the outdated kitchen with a modern look and streamlined, state-of-the-art kitchen appliances. To introduce some color for the backsplash and match the client's taste, we introduced a splash of plum-colored glass behind the stove and kept the remaining backsplash with frosted glass. We then removed all the doors throughout the home and replaced with custom-made doors which were a combination of cherry with insert of frosted glass and stainless steel handles.
All interior lights were replaced with LED bulbs and stainless steel trims, including unique pendant and wall sconces that were also added. All bathrooms were totally gutted and remodeled with unique wall finishes, including an entire marble slab utilized in the master bath shower stall.
Once renovation of the home was completed, we proceeded to install beautiful high-end modern furniture for interior and exterior, from lines such as B&B Italia to complete a masterful design. One-of-a-kind and limited edition accessories and vases complimented the look with original art, most of which was custom-made for the home.
To complete the home, state of the art A/V system was introduced. The idea is always to enhance and amplify spaces in a way that is unique to the client and exceeds his/her expectations.
To see complete J Design Group featured article, go to: http://www.examiner.com/article/modern-renovation-by-j-design-group-is-stunning
Living Room,
Dining room,
Master Bedroom,
Master Bathroom,
Powder Bathroom,
Miami Interior Designers,
Miami Interior Designer,
Interior Designers Miami,
Interior Designer Miami,
Modern Interior Designers,
Modern Interior Designer,
Modern interior decorators,
Modern interior decorator,
Miami,
Contemporary Interior Designers,
Contemporary Interior Designer,
Interior design decorators,
Interior design decorator,
Interior Decoration and Design,
Black Interior Designers,
Black Interior Designer,
Interior designer,
Interior designers,
Home interior designers,
Home interior designer,
Daniel Newcomb
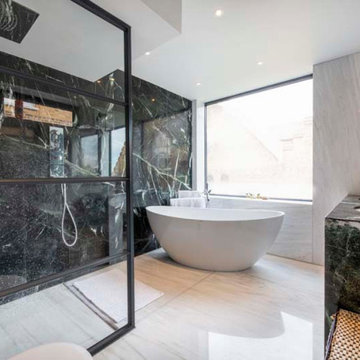
The challenge in this bathroom was the distribution. The space was tight to fit a bath, a walk in shower, two sinks and the toilet. In addition, the large window had to be where it is place since otherwise we would have had overlooking issues. Thus, limiting the choice of movement.
A key item to resolve this was the free standing bath and the use of the Crittal panel.
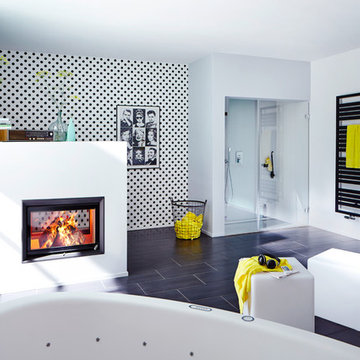
Schiebetür Estetic, Profilfarbe Silber.
Füllung Glas ESG mattiert 50020.
Aménagement d'une salle d'eau scandinave avec un placard à porte vitrée, des portes de placards vertess et parquet clair.
Aménagement d'une salle d'eau scandinave avec un placard à porte vitrée, des portes de placards vertess et parquet clair.
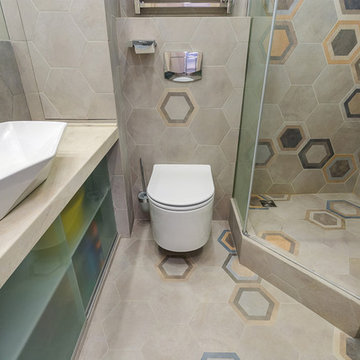
Анастасия Болотаева, Никита Донин
Idées déco pour une petite salle d'eau contemporaine avec un placard à porte vitrée, des portes de placards vertess, une douche d'angle, WC suspendus, un carrelage gris, des carreaux de porcelaine, un mur multicolore, un sol en carrelage de porcelaine, une vasque, un plan de toilette en surface solide, un sol gris, une cabine de douche à porte battante et un plan de toilette beige.
Idées déco pour une petite salle d'eau contemporaine avec un placard à porte vitrée, des portes de placards vertess, une douche d'angle, WC suspendus, un carrelage gris, des carreaux de porcelaine, un mur multicolore, un sol en carrelage de porcelaine, une vasque, un plan de toilette en surface solide, un sol gris, une cabine de douche à porte battante et un plan de toilette beige.
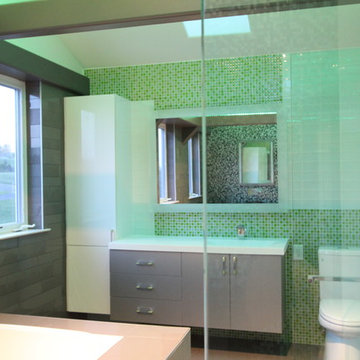
We try to satisfy two different tastes in one bathroom by creating his and her side and using some colors in simmilar
Inspiration pour une salle de bain principale design de taille moyenne avec un placard à porte vitrée, des portes de placards vertess, une baignoire encastrée, une douche ouverte, WC à poser, un carrelage vert, un carrelage en pâte de verre, un mur vert, un sol en carrelage de porcelaine, un lavabo intégré et un plan de toilette en surface solide.
Inspiration pour une salle de bain principale design de taille moyenne avec un placard à porte vitrée, des portes de placards vertess, une baignoire encastrée, une douche ouverte, WC à poser, un carrelage vert, un carrelage en pâte de verre, un mur vert, un sol en carrelage de porcelaine, un lavabo intégré et un plan de toilette en surface solide.
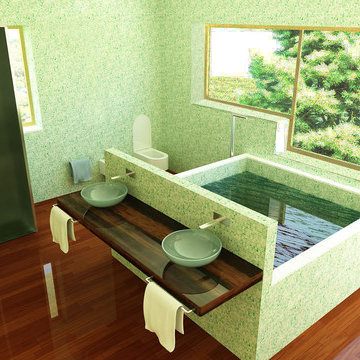
Aménagement d'une salle de bain principale contemporaine de taille moyenne avec un placard à porte vitrée, des portes de placards vertess, un bain bouillonnant, WC séparés, un carrelage vert, mosaïque, un mur vert, un sol en bois brun, une vasque, un plan de toilette en bois et un sol marron.
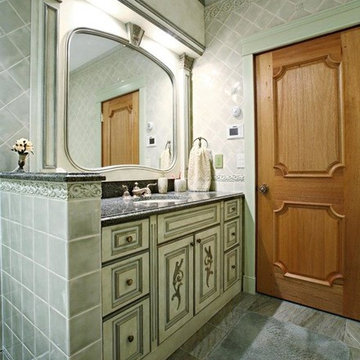
Napoli Surfaces
Cette image montre une salle d'eau méditerranéenne de taille moyenne avec un lavabo intégré, un placard à porte vitrée, des portes de placards vertess, un plan de toilette en granite, une baignoire en alcôve, un combiné douche/baignoire, WC à poser, un carrelage blanc, des carreaux de céramique, un mur blanc et un sol en marbre.
Cette image montre une salle d'eau méditerranéenne de taille moyenne avec un lavabo intégré, un placard à porte vitrée, des portes de placards vertess, un plan de toilette en granite, une baignoire en alcôve, un combiné douche/baignoire, WC à poser, un carrelage blanc, des carreaux de céramique, un mur blanc et un sol en marbre.
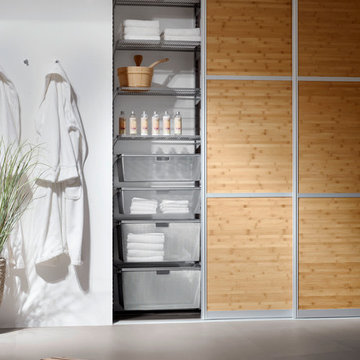
Das Bad wird zur Wohlfühl-Oase!
Réalisation d'une salle d'eau nordique avec un placard à porte vitrée, des portes de placards vertess et parquet clair.
Réalisation d'une salle d'eau nordique avec un placard à porte vitrée, des portes de placards vertess et parquet clair.
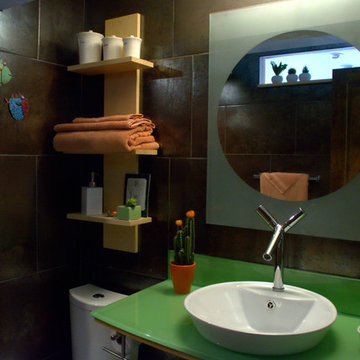
This lovely bathroom remodel was originally a small powder room turned Master Bath. The walls are completely tiled in a lovely dark brown ceramic tile while the lighter tile on the floor offsets the dark walls. The Shower is curbless and has one glass panel for an open shower feel. The towel rack was custom made to facilitate the lack of storage. Lime Green glass counter tops on the vanity and modern fixtures make this bathroom one of a kind.
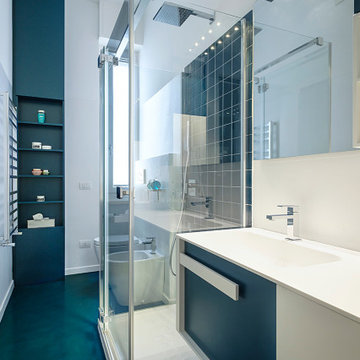
Idées déco pour une salle d'eau contemporaine avec un placard à porte vitrée et des portes de placards vertess.
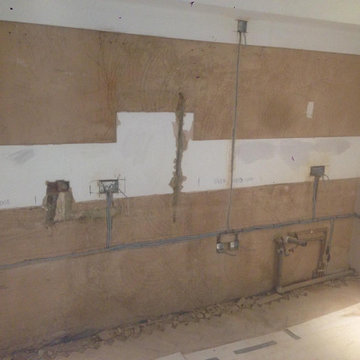
Work in progress
Réalisation d'une salle de bain design de taille moyenne avec un placard à porte vitrée, des portes de placards vertess et parquet clair.
Réalisation d'une salle de bain design de taille moyenne avec un placard à porte vitrée, des portes de placards vertess et parquet clair.
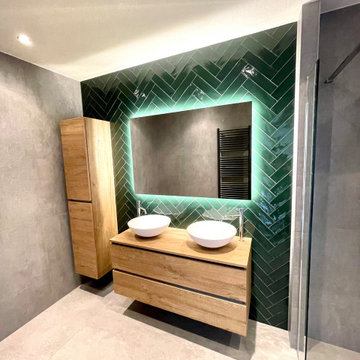
Idée de décoration pour une grande douche en alcôve tradition avec un placard à porte vitrée, des portes de placards vertess, un mur vert et un sol en carrelage de céramique.
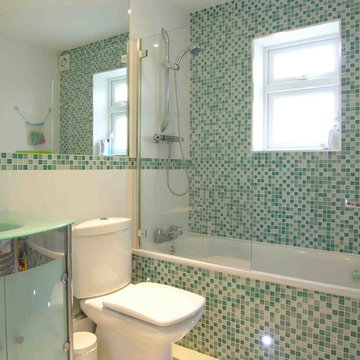
Kids bathroom
Cette image montre une salle de bain design pour enfant avec un placard à porte vitrée, des portes de placards vertess, une baignoire posée, un carrelage vert, un plan de toilette en verre, meuble simple vasque et meuble-lavabo suspendu.
Cette image montre une salle de bain design pour enfant avec un placard à porte vitrée, des portes de placards vertess, une baignoire posée, un carrelage vert, un plan de toilette en verre, meuble simple vasque et meuble-lavabo suspendu.
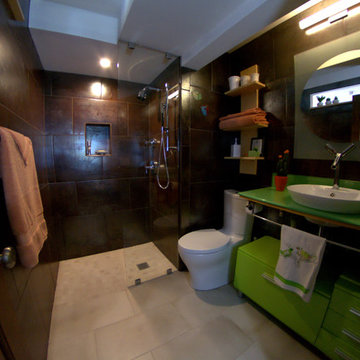
This lovely bathroom remodel was originally a small powder room turned Master Bath. The walls are completely tiled in a lovely dark brown ceramic tile while the lighter tile on the floor offsets the dark walls. The Shower is curbless and has one glass panel for an open shower feel. The towel rack was custom made to facilitate the lack of storage. Lime Green glass counter tops on the vanity and modern fixtures make this bathroom one of a kind.

Cette photo montre une salle d'eau exotique de taille moyenne avec un placard à porte vitrée, des portes de placards vertess, un espace douche bain, WC suspendus, un carrelage vert, du carrelage en pierre calcaire, un sol en ardoise, un lavabo suspendu, un plan de toilette en bois, un sol noir, un plan de toilette marron, meuble simple vasque, meuble-lavabo encastré et du papier peint.
Idées déco de salles de bain avec un placard à porte vitrée et des portes de placards vertess
1