Idées déco de salles de bain avec un placard à porte vitrée et placards
Trier par :
Budget
Trier par:Populaires du jour
81 - 100 sur 5 175 photos
1 sur 3
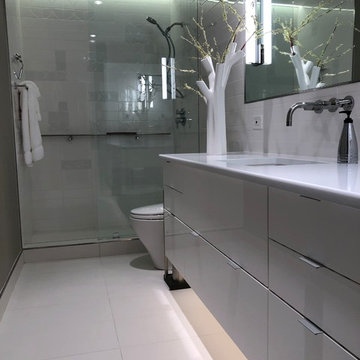
Idée de décoration pour une petite salle de bain principale minimaliste avec un placard à porte vitrée, des portes de placard grises, une douche ouverte, WC à poser, un carrelage blanc, des carreaux de céramique, un mur gris, un sol en carrelage de porcelaine, un lavabo encastré, un plan de toilette en quartz modifié, un sol blanc, aucune cabine et un plan de toilette blanc.

This inviting bath is ingenious with its creative floor plan and use of materials. The owners requested that this space be functional but also distinctive and artistic. They didn’t want plain Jane.
The remodel started with moving some walls and adding a skylight. Prior it was without windows and had poor ventilation. The skylight lets in natural light and fresh air. It operates with a remote, when it rains, it closes automatically with its solar powered sensor. Since the space is small and they needed a full bathroom, making the room feel large was an important part of the design layout.
To achieve a broad visual footprint for the small space and open feel many pieces were raised off the floor. To start a wall hung vanity was installed which looks like its floating. The vanity has glass laminated panels and doors. Fabric was laminated in the glass for a one-of-kind surface. The countertop and sink are molded from one piece of glass. A high arc faucet was used to enhance the sleek look of the vanity. Above sconces that look like rock crystals are on either side of a recessed medicine cabinet with a large mirror. All these features increase the open feel of the bathroom.
Keeping with the plan a wall hung toilet was used. The new toilet also includes a washlet with an array of automatic features that are fun and functional such as a night light, auto flush and more. The floor is always toasty warm with in-floor heating that even reaching into the shower.
Currently, a simple console table has been placed with artwork above it. Later a wall hung cabinet will be installed for some extra storage.
The shower is generous in size and comfort. An enjoyable feature is that a folding bench was include in the plan. The seat can be up or down when needed with ease. It also has a hand shower and its own set of controls conveniently close at hand to use while sitting. The bench is made of teak (warm to sit on, and easy care). A convenient niche with shelves can accommodate numerous items. The glass door is wide for easy access with a curbless entry and an infinity drain was used so the floor seamlessly blends with the rest of this space.
All the finishes used are distinctive. Zebrano Marble, a very striking stone with rivers of veining, accents the vanity and a wall in the shower. The floor tile is a porcelain tile that mimics the look of leather, with a very tactile look and feel. The other tile used has a unique geometric pattern that compliments the other materials exquisitely.
With thoughtful design and planning this space feels open, and uniquely personal to the homeowners.
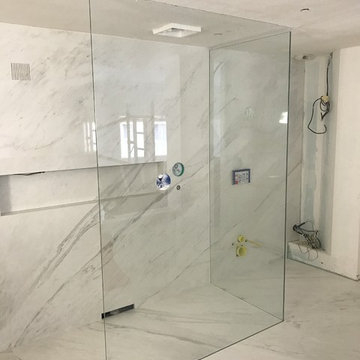
Conception et réalisation HML Decor by Gaston NGUYEN
Réalisation d'une grande salle d'eau design avec un placard à porte vitrée, une baignoire posée, une douche à l'italienne, WC suspendus, un carrelage blanc, des carreaux de céramique, un mur blanc, un sol en carrelage de céramique, un lavabo posé, un plan de toilette en carrelage, un sol blanc et aucune cabine.
Réalisation d'une grande salle d'eau design avec un placard à porte vitrée, une baignoire posée, une douche à l'italienne, WC suspendus, un carrelage blanc, des carreaux de céramique, un mur blanc, un sol en carrelage de céramique, un lavabo posé, un plan de toilette en carrelage, un sol blanc et aucune cabine.
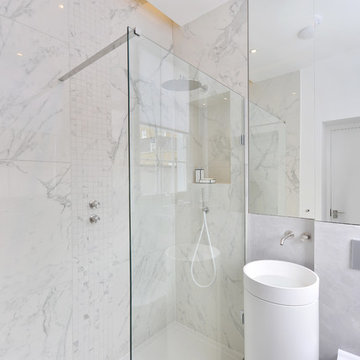
Cette image montre une petite salle d'eau design avec un placard à porte vitrée, une douche ouverte, WC à poser, un carrelage gris, un carrelage de pierre, un mur blanc, un lavabo de ferme et un plan de toilette en marbre.
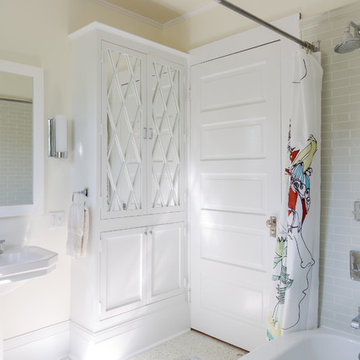
I designed this bathroom to be a modern take on craftsman. Mint green ceramic tiles, terrazzo floors ice white with flecks of green, chrome Kohler hardware in pinstripe pattern and custom cabinet doors to match existing in the home.
Photos by Sara Essex Bradley.
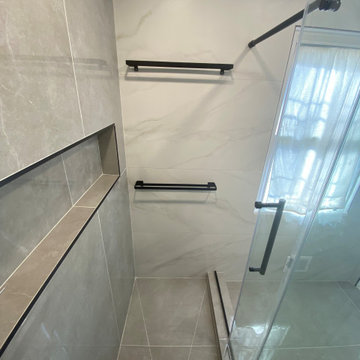
big shampoo pocket and modern black shower head
Aménagement d'une salle d'eau moderne de taille moyenne avec un placard à porte vitrée, des portes de placard blanches, une douche ouverte, un bidet, un carrelage gris, des carreaux de céramique, un mur gris, un sol en carrelage de céramique, un lavabo posé, un plan de toilette en quartz modifié, un sol gris, une cabine de douche à porte coulissante, un plan de toilette blanc, des toilettes cachées, meuble simple vasque et meuble-lavabo suspendu.
Aménagement d'une salle d'eau moderne de taille moyenne avec un placard à porte vitrée, des portes de placard blanches, une douche ouverte, un bidet, un carrelage gris, des carreaux de céramique, un mur gris, un sol en carrelage de céramique, un lavabo posé, un plan de toilette en quartz modifié, un sol gris, une cabine de douche à porte coulissante, un plan de toilette blanc, des toilettes cachées, meuble simple vasque et meuble-lavabo suspendu.

Aménagement d'une petite salle d'eau moderne en bois avec un placard à porte vitrée, des portes de placard noires, une douche à l'italienne, WC suspendus, un carrelage gris, des carreaux de céramique, un mur beige, un sol en carrelage de céramique, un lavabo suspendu, un sol gris, une cabine de douche à porte coulissante, un plan de toilette blanc, meuble simple vasque, meuble-lavabo suspendu et un plafond en bois.
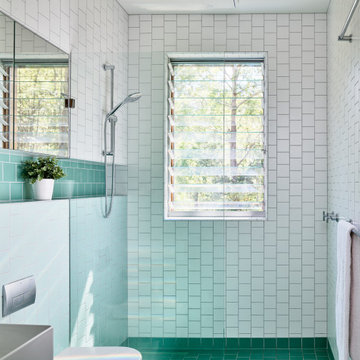
Réalisation d'une petite salle de bain principale design avec un placard à porte vitrée et meuble-lavabo suspendu.
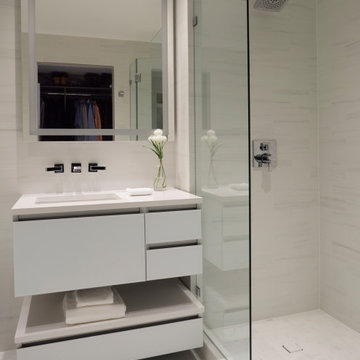
Cette photo montre une petite douche en alcôve principale moderne avec un placard à porte vitrée, des portes de placard blanches, un carrelage blanc, des carreaux de porcelaine, un mur blanc, un sol en carrelage de porcelaine, un plan de toilette en quartz modifié, un sol blanc, une cabine de douche à porte battante, un plan de toilette blanc, une niche, meuble simple vasque et meuble-lavabo suspendu.
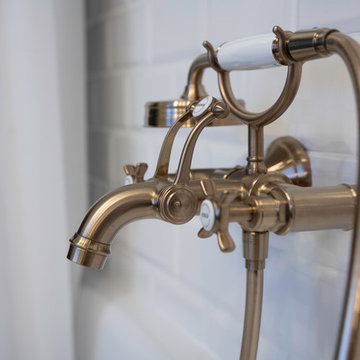
Inspiration pour une salle d'eau urbaine de taille moyenne avec un placard à porte vitrée, des portes de placard blanches, une baignoire encastrée, WC séparés, un carrelage noir et blanc, un carrelage métro, un mur blanc, un sol en carrelage de céramique, une vasque, un plan de toilette en acier inoxydable, un sol noir, une cabine de douche avec un rideau et un plan de toilette blanc.

Idées déco pour une salle de bain craftsman de taille moyenne avec un placard à porte vitrée, des portes de placard jaunes, une baignoire en alcôve, un combiné douche/baignoire, WC séparés, un carrelage vert, un carrelage métro, un mur vert, un sol en carrelage de terre cuite, un plan vasque, un sol turquoise et une cabine de douche avec un rideau.
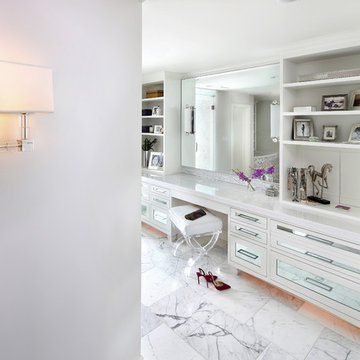
Large Master bathroom remodel with new curved wall entry and vanity for better flow, a "Beauty bar" dressing station, Statuarito marble floors, and mirror inset panel cabinets. Crystal lighting accents and marble with mirror mosaic tile borders. Seam in cabinet back panel by horse figurine is a touch latch door to the laundry chute. Construction by JP Lindstrom, Inc. Bernard Andre Photography
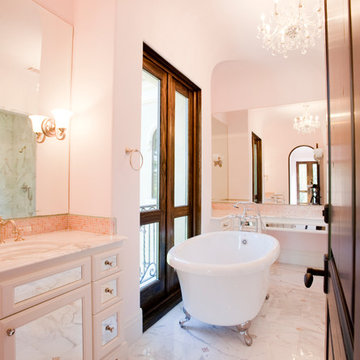
Julie Soefer
Idées déco pour une très grande salle de bain classique pour enfant avec un lavabo encastré, un placard à porte vitrée, un plan de toilette en marbre, une baignoire sur pieds, un combiné douche/baignoire, un carrelage rose, mosaïque, un mur rose et un sol en marbre.
Idées déco pour une très grande salle de bain classique pour enfant avec un lavabo encastré, un placard à porte vitrée, un plan de toilette en marbre, une baignoire sur pieds, un combiné douche/baignoire, un carrelage rose, mosaïque, un mur rose et un sol en marbre.
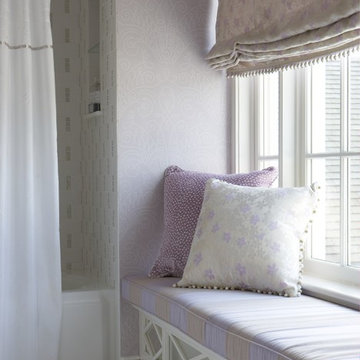
Interior Design by Cindy Rinfret, principal designer of Rinfret, Ltd. Interior Design & Decoration www.rinfretltd.com
Photos by Michael Partenio and styling by Stacy Kunstel
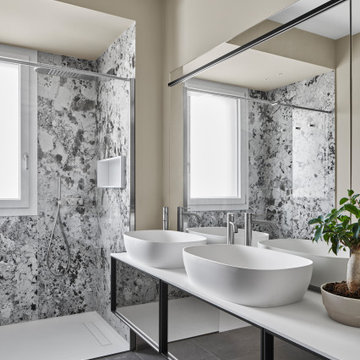
Il bagno prinicipale è ampio e luminoso, con una comoda doccia walk-in filopavimento e il mobile con doppio lavabo e ante realizzate con specchio bronzato.

Committente: Arch. Alfredo Merolli RE/MAX Professional Firenze. Ripresa fotografica: impiego obiettivo 28mm su pieno formato; macchina su treppiedi con allineamento ortogonale dell'inquadratura; impiego luce naturale esistente con l'ausilio di luci flash e luci continue 5500°K. Post-produzione: aggiustamenti base immagine; fusione manuale di livelli con differente esposizione per produrre un'immagine ad alto intervallo dinamico ma realistica; rimozione elementi di disturbo. Obiettivo commerciale: realizzazione fotografie di complemento ad annunci su siti web agenzia immobiliare; pubblicità su social network; pubblicità a stampa (principalmente volantini e pieghevoli).
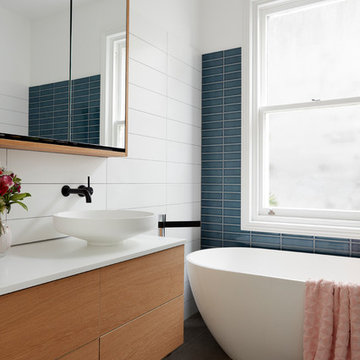
Matte white vessel sink paired with black tap-wearer sits on timber cabinetry. In the corner of the rooms sits a porcelain freestanding bath.
photographer: Tom Roe
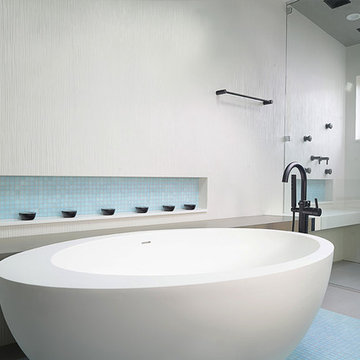
The stunning soaking tub has a ledge wide enough for a wine glass.
Photo by Brian Wilson
Réalisation d'une grande salle de bain principale minimaliste avec un placard à porte vitrée, des portes de placard blanches, une baignoire indépendante, une douche à l'italienne, un bidet, un carrelage blanc, des carreaux de céramique, un sol en carrelage de porcelaine, un lavabo encastré, un plan de toilette en verre recyclé, un sol gris et une cabine de douche à porte battante.
Réalisation d'une grande salle de bain principale minimaliste avec un placard à porte vitrée, des portes de placard blanches, une baignoire indépendante, une douche à l'italienne, un bidet, un carrelage blanc, des carreaux de céramique, un sol en carrelage de porcelaine, un lavabo encastré, un plan de toilette en verre recyclé, un sol gris et une cabine de douche à porte battante.
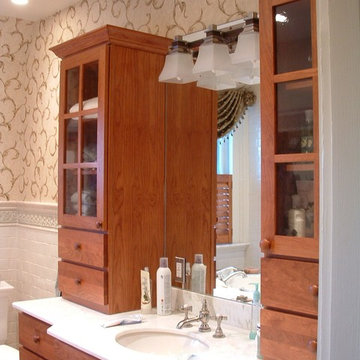
Teresa Faria and Katie Halstead of Honey, Fix It Inc
Inspiration pour une grande salle de bain principale traditionnelle en bois brun avec une baignoire posée, WC séparés, un carrelage blanc, un mur blanc, un plan de toilette en marbre, un placard à porte vitrée, un combiné douche/baignoire, un carrelage métro, un sol en marbre et un lavabo encastré.
Inspiration pour une grande salle de bain principale traditionnelle en bois brun avec une baignoire posée, WC séparés, un carrelage blanc, un mur blanc, un plan de toilette en marbre, un placard à porte vitrée, un combiné douche/baignoire, un carrelage métro, un sol en marbre et un lavabo encastré.
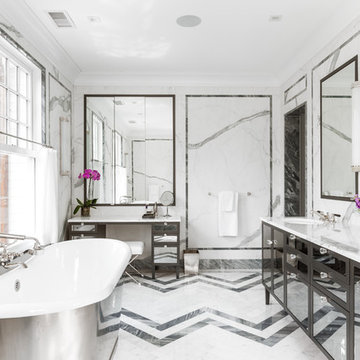
Wes Tarca
Idée de décoration pour une salle de bain principale design avec un lavabo encastré, un plan de toilette en marbre, une baignoire indépendante, une douche double, un carrelage gris, un carrelage de pierre, un sol en marbre, un mur blanc et un placard à porte vitrée.
Idée de décoration pour une salle de bain principale design avec un lavabo encastré, un plan de toilette en marbre, une baignoire indépendante, une douche double, un carrelage gris, un carrelage de pierre, un sol en marbre, un mur blanc et un placard à porte vitrée.
Idées déco de salles de bain avec un placard à porte vitrée et placards
5