Idées déco de salles de bain avec un placard à porte vitrée et un lavabo intégré
Trier par :
Budget
Trier par:Populaires du jour
81 - 100 sur 676 photos
1 sur 3
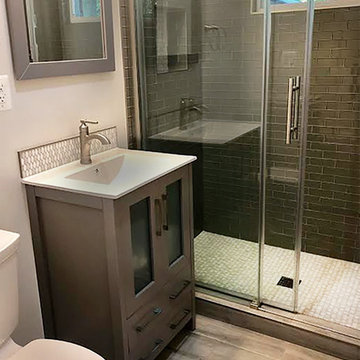
Bathroom created for a 6'5" tall man who wanted his own bathroom. Bathtub was removed to create a shower with a barn door. Shower head and hardware, mirror and vanity was raised for his height. Client wanted neutral colors, so we used greys, whites and beige.
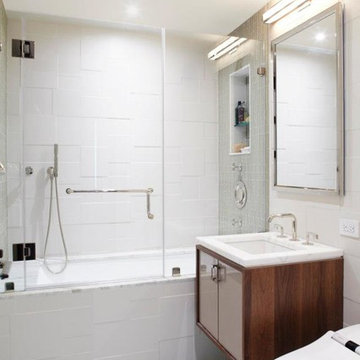
Dan Ruhland | Dan Ruhland Design LLC | Pavarotti Pearl Opera Glass Stilato
Réalisation d'une salle de bain principale minimaliste en bois brun avec un lavabo intégré, un placard à porte vitrée, une baignoire en alcôve, un combiné douche/baignoire, un carrelage multicolore et un mur blanc.
Réalisation d'une salle de bain principale minimaliste en bois brun avec un lavabo intégré, un placard à porte vitrée, une baignoire en alcôve, un combiné douche/baignoire, un carrelage multicolore et un mur blanc.
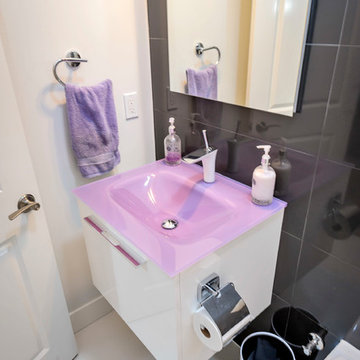
Master and guest bath are designed by European Cabinets & Design Studios. Bathroom vanity by BMT (Italy). Wood veneer and high gloss lacquered cabinets. Glass countertop with fully-integrated sink.
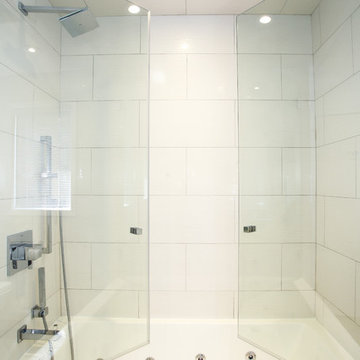
Nat Kay, www.natkay.com
Cette photo montre une petite salle de bain tendance pour enfant avec un lavabo intégré, un combiné douche/baignoire, WC à poser, un carrelage blanc, un mur blanc, un placard à porte vitrée, un plan de toilette en verre, des carreaux de porcelaine, un sol en carrelage de porcelaine et une baignoire en alcôve.
Cette photo montre une petite salle de bain tendance pour enfant avec un lavabo intégré, un combiné douche/baignoire, WC à poser, un carrelage blanc, un mur blanc, un placard à porte vitrée, un plan de toilette en verre, des carreaux de porcelaine, un sol en carrelage de porcelaine et une baignoire en alcôve.
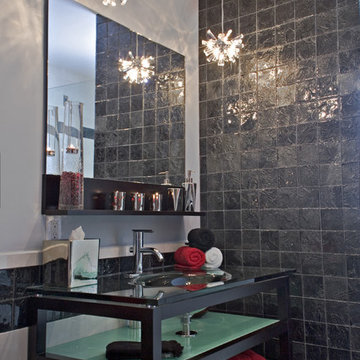
When Barry Miller of Simply Baths, Inc. first met with these Danbury, CT homeowners, they wanted to transform their 1950s master bathroom into a modern, luxurious space. To achieve the desired result, we eliminated a small linen closet in the hallway. Adding a mere 3 extra square feet of space allowed for a comfortable atmosphere and inspiring features. The new master bath boasts a roomy 6-by-3-foot shower stall with a dual showerhead and four body jets. A glass block window allows natural light into the space, and white pebble glass tiles accent the shower floor. Just an arm's length away, warm towels and a heated tile floor entice the homeowners.
A one-piece clear glass countertop and sink is beautifully accented by lighted candles beneath, and the iridescent black tile on one full wall with coordinating accent strips dramatically contrasts the white wall tile. The contemporary theme offers maximum comfort and functionality. Not only is the new master bath more efficient and luxurious, but visitors tell the homeowners it belongs in a resort.
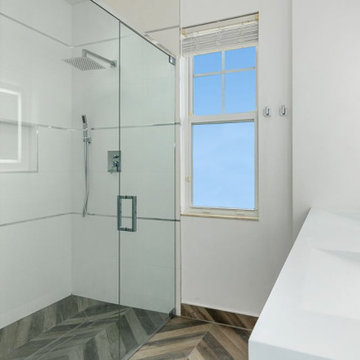
Bathroom Renovation.
Cette image montre une salle de bain minimaliste de taille moyenne avec un placard à porte vitrée, des portes de placard blanches, une douche à l'italienne, WC à poser, un carrelage blanc, des carreaux de porcelaine, un mur blanc, un sol en carrelage de porcelaine, un lavabo intégré, un plan de toilette en quartz modifié, un sol marron, une cabine de douche à porte battante, un plan de toilette blanc, une niche, meuble simple vasque et meuble-lavabo suspendu.
Cette image montre une salle de bain minimaliste de taille moyenne avec un placard à porte vitrée, des portes de placard blanches, une douche à l'italienne, WC à poser, un carrelage blanc, des carreaux de porcelaine, un mur blanc, un sol en carrelage de porcelaine, un lavabo intégré, un plan de toilette en quartz modifié, un sol marron, une cabine de douche à porte battante, un plan de toilette blanc, une niche, meuble simple vasque et meuble-lavabo suspendu.
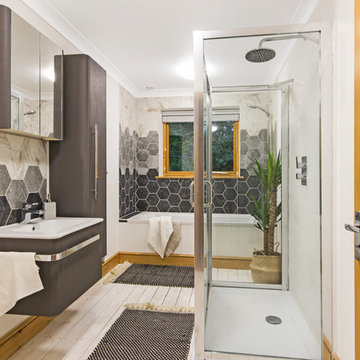
Idée de décoration pour une grande salle de bain nordique pour enfant avec un placard à porte vitrée, des portes de placard grises, une baignoire posée, un combiné douche/baignoire, WC à poser, un carrelage gris, des carreaux de céramique, un mur blanc, parquet peint, un lavabo intégré, un sol blanc et une cabine de douche à porte coulissante.
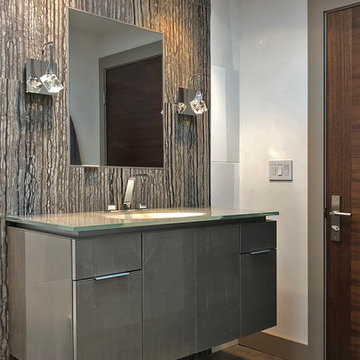
The owners didn’t want plain Jane. We changed the layout, moved walls, added a skylight and changed everything . This small space needed a broad visual footprint to feel open. everything was raised off the floor.; wall hung toilet, and cabinetry, even a floating seat in the shower. Mix of materials, glass front vanity, integrated glass counter top, stone tile and porcelain tiles. All give tit a modern sleek look. The sconces look like rock crystals next to the recessed medicine cabinet. The shower has a curbless entry and is generous in size and comfort with a folding bench and handy niche.
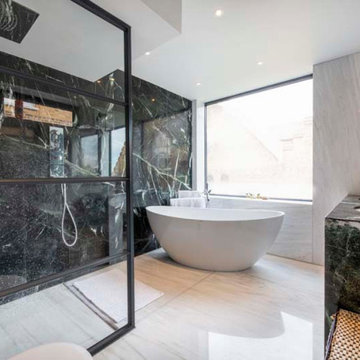
The challenge in this bathroom was the distribution. The space was tight to fit a bath, a walk in shower, two sinks and the toilet. In addition, the large window had to be where it is place since otherwise we would have had overlooking issues. Thus, limiting the choice of movement.
A key item to resolve this was the free standing bath and the use of the Crittal panel.
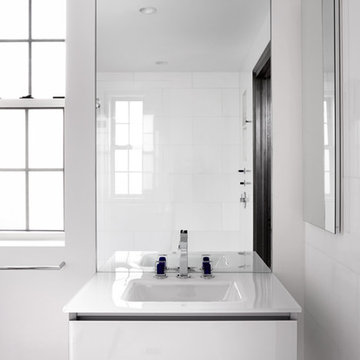
Photography by Jon Shireman
Réalisation d'une petite salle de bain principale bohème avec un placard à porte vitrée, des portes de placard blanches, une douche à l'italienne, WC suspendus, un carrelage blanc, du carrelage en marbre, un mur blanc, un sol en marbre, un lavabo intégré, un plan de toilette en verre, un sol blanc, aucune cabine et un plan de toilette blanc.
Réalisation d'une petite salle de bain principale bohème avec un placard à porte vitrée, des portes de placard blanches, une douche à l'italienne, WC suspendus, un carrelage blanc, du carrelage en marbre, un mur blanc, un sol en marbre, un lavabo intégré, un plan de toilette en verre, un sol blanc, aucune cabine et un plan de toilette blanc.
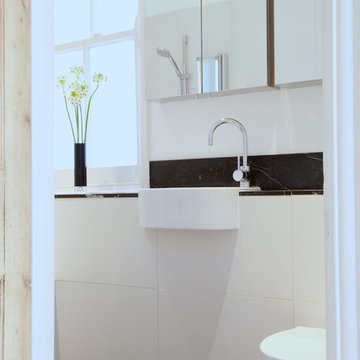
Aménagement d'une petite salle de bain contemporaine pour enfant avec un lavabo intégré, un placard à porte vitrée, des portes de placard blanches, un plan de toilette en bois, une baignoire posée, une douche ouverte, WC suspendus, un carrelage blanc, des carreaux de céramique, un mur blanc et un sol en carrelage de céramique.
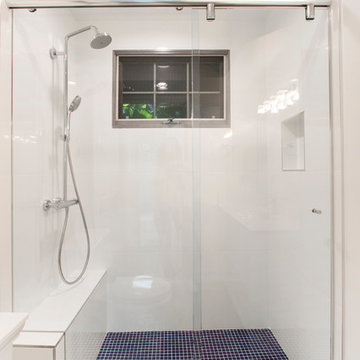
Bluehaus Interiors
Aménagement d'une petite salle de bain moderne avec un placard à porte vitrée, des portes de placard blanches, une douche ouverte, WC séparés, un carrelage blanc, des carreaux de porcelaine, un mur blanc, un sol en carrelage de porcelaine, un lavabo intégré et un plan de toilette en onyx.
Aménagement d'une petite salle de bain moderne avec un placard à porte vitrée, des portes de placard blanches, une douche ouverte, WC séparés, un carrelage blanc, des carreaux de porcelaine, un mur blanc, un sol en carrelage de porcelaine, un lavabo intégré et un plan de toilette en onyx.
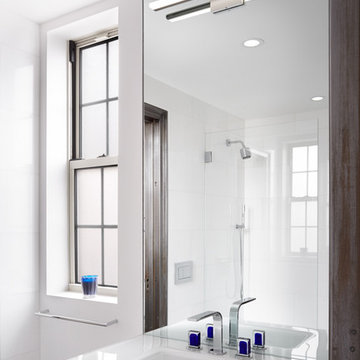
Photography by Jon Shireman
Réalisation d'une petite salle de bain principale bohème avec un placard à porte vitrée, des portes de placard blanches, une douche à l'italienne, WC suspendus, un carrelage blanc, du carrelage en marbre, un mur blanc, un sol en marbre, un lavabo intégré, un plan de toilette en verre, un sol blanc, aucune cabine et un plan de toilette blanc.
Réalisation d'une petite salle de bain principale bohème avec un placard à porte vitrée, des portes de placard blanches, une douche à l'italienne, WC suspendus, un carrelage blanc, du carrelage en marbre, un mur blanc, un sol en marbre, un lavabo intégré, un plan de toilette en verre, un sol blanc, aucune cabine et un plan de toilette blanc.
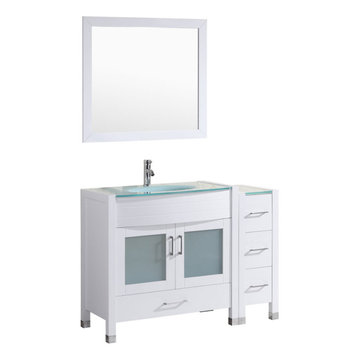
36 White Vanity Set - One 24 Sink Base, One 12 Drawer Base (LV3-C1-36-W)
Inspiration pour une salle de bain principale design de taille moyenne avec un placard à porte vitrée, des portes de placard blanches, un lavabo intégré, un plan de toilette en verre, un plan de toilette blanc, meuble simple vasque et meuble-lavabo encastré.
Inspiration pour une salle de bain principale design de taille moyenne avec un placard à porte vitrée, des portes de placard blanches, un lavabo intégré, un plan de toilette en verre, un plan de toilette blanc, meuble simple vasque et meuble-lavabo encastré.
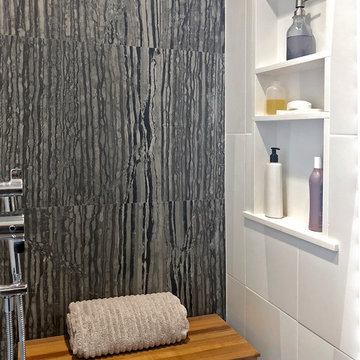
The owners didn’t want plain Jane. We changed the layout, moved walls, added a skylight and changed everything . This small space needed a broad visual footprint to feel open. everything was raised off the floor.; wall hung toilet, and cabinetry, even a floating seat in the shower. Mix of materials, glass front vanity, integrated glass counter top, stone tile and porcelain tiles. All give tit a modern sleek look. The sconces look like rock crystals next to the recessed medicine cabinet. The shower has a curbless entry and is generous in size and comfort with a folding bench and handy niche.
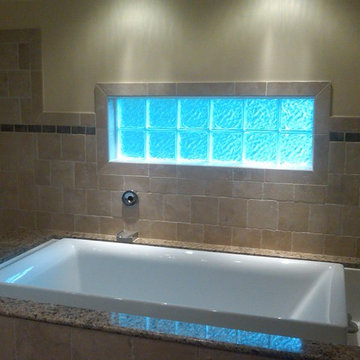
Specs:
Kholer shower and bath fixtures
Vanico 'Avanti' vanity
Runtal radiated towel warmers
NuHeat radiant flooring & Harmony programmable thermostat
St Cecilia polished granite tub surround with bullnose edge
1/2” Clear frameless tempered glass shower enclosure
Floor Tile: 12 x 12 Piombo (Grigio)
Wall Tile: Gladstone beige 10 x 10, 6 x 6, 3 x 12
Accent Tile: 2x4 Piombo
Body hoist mechanism in ceiling
Photos by Ron Wybranowski
Vanico 'Avanti' vanity
Runtal radiated towel warmers
NuHeat radiant flooring & Harmony programmable thermostat
St Cecilia polished granite tub surround with bullnose edge
1/2” Clear frameless tempered glass shower enclosure
Floor Tile: 12 x 12 Piombo (Grigio)
Wall Tile: Gladstone beige 10 x 10, 6 x 6, 3 x 12
Accent Tile: 2x4 Piombo
Body hoist mechanism in ceiling
Photos by Ron Wybranowski
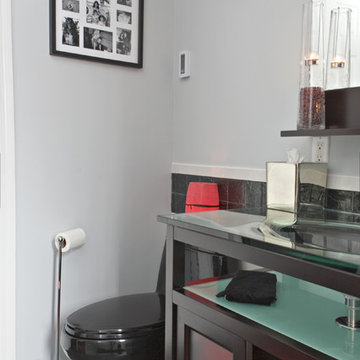
When Barry Miller of Simply Baths, Inc. first met with these Danbury, CT homeowners, they wanted to transform their 1950s master bathroom into a modern, luxurious space. To achieve the desired result, we eliminated a small linen closet in the hallway. Adding a mere 3 extra square feet of space allowed for a comfortable atmosphere and inspiring features. The new master bath boasts a roomy 6-by-3-foot shower stall with a dual showerhead and four body jets. A glass block window allows natural light into the space, and white pebble glass tiles accent the shower floor. Just an arm's length away, warm towels and a heated tile floor entice the homeowners.
A one-piece clear glass countertop and sink is beautifully accented by lighted candles beneath, and the iridescent black tile on one full wall with coordinating accent strips dramatically contrasts the white wall tile. The contemporary theme offers maximum comfort and functionality. Not only is the new master bath more efficient and luxurious, but visitors tell the homeowners it belongs in a resort.
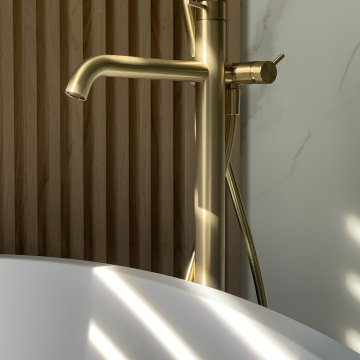
Bagno con travi a vista sbiancate
Pavimento e rivestimento in grandi lastre Laminam Calacatta Michelangelo
Rivestimento in legno di rovere con pannello a listelli realizzato su disegno.
Vasca da bagno a libera installazione di Agape Spoon XL
Mobile lavabo di Novello - your bathroom serie Quari con piano in Laminam Emperador
Rubinetteria Gessi Serie 316
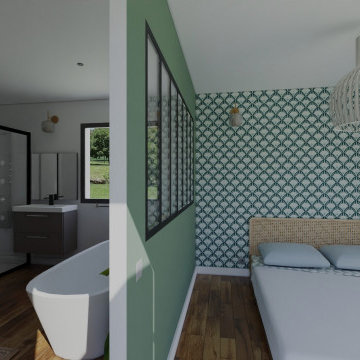
SDB classique, zen confort et détente avec son mur végétal . Idéale pour l'apaisement d'une pièce d'eau ou passe pas mal de temps.
Aménagement d'une salle d'eau classique de taille moyenne avec un placard à porte vitrée, des portes de placard marrons, une baignoire posée, une douche à l'italienne, des carreaux de céramique, un mur blanc, parquet foncé, un lavabo intégré, un sol marron, aucune cabine, une fenêtre, meuble simple vasque, meuble-lavabo encastré et du lambris de bois.
Aménagement d'une salle d'eau classique de taille moyenne avec un placard à porte vitrée, des portes de placard marrons, une baignoire posée, une douche à l'italienne, des carreaux de céramique, un mur blanc, parquet foncé, un lavabo intégré, un sol marron, aucune cabine, une fenêtre, meuble simple vasque, meuble-lavabo encastré et du lambris de bois.
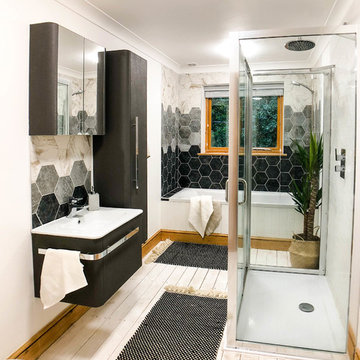
Idées déco pour une grande salle de bain scandinave pour enfant avec un placard à porte vitrée, des portes de placard grises, une baignoire posée, une douche ouverte, WC à poser, un carrelage gris, des carreaux de céramique, un mur blanc, parquet peint, un lavabo intégré, un sol blanc et une cabine de douche à porte coulissante.
Idées déco de salles de bain avec un placard à porte vitrée et un lavabo intégré
5